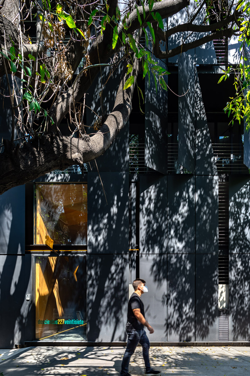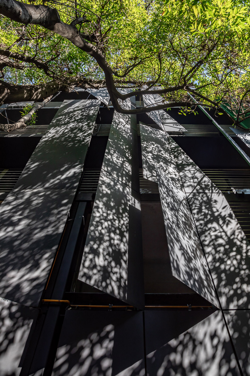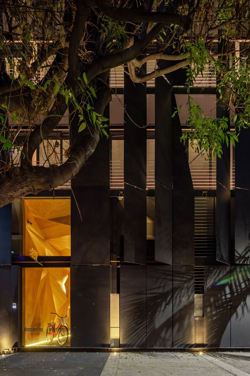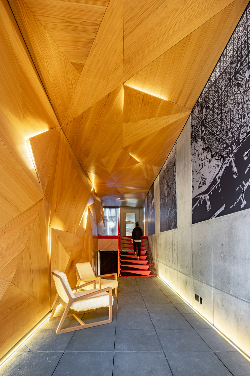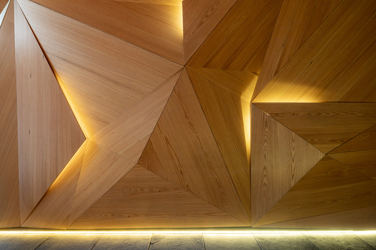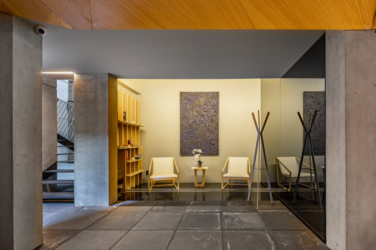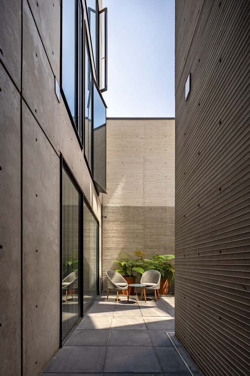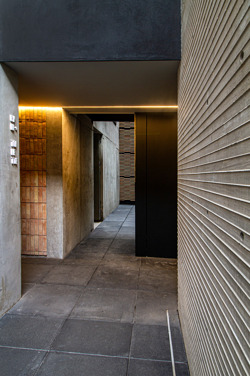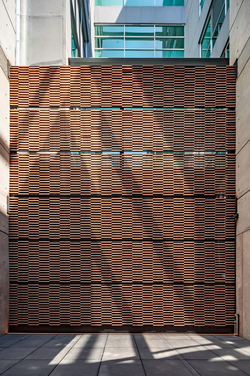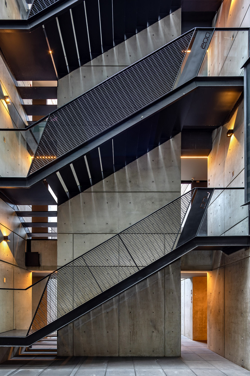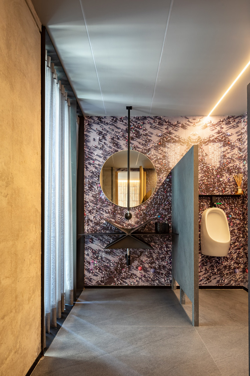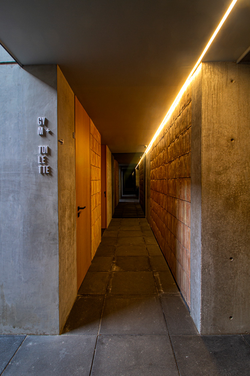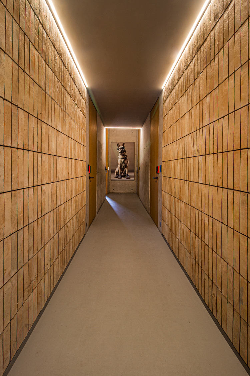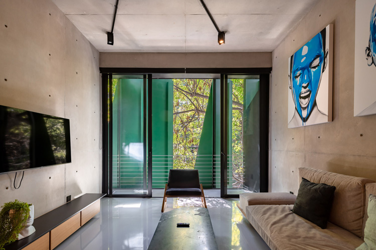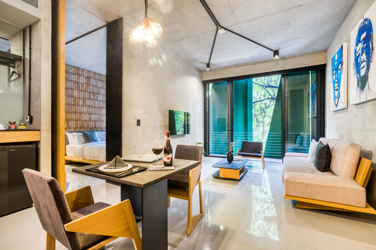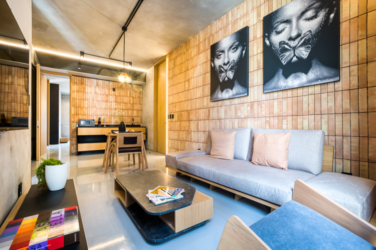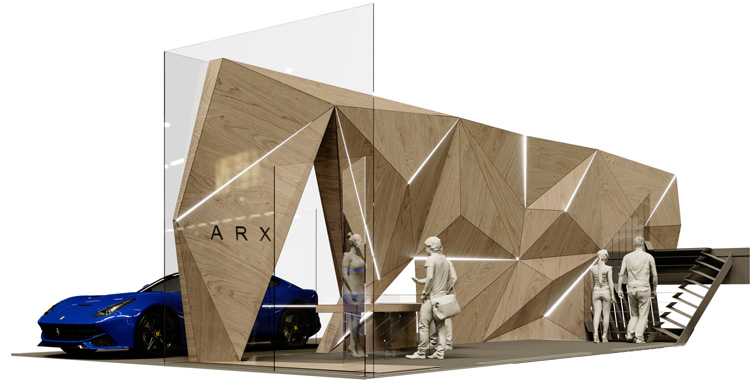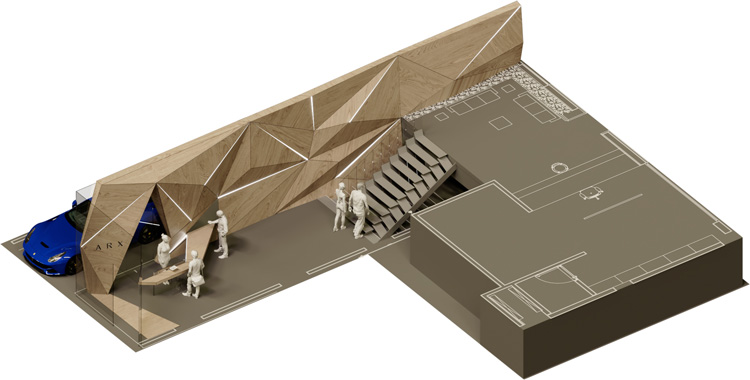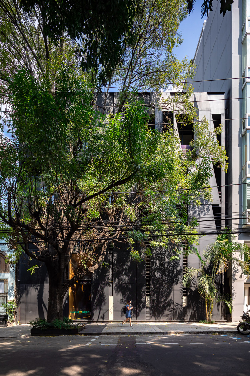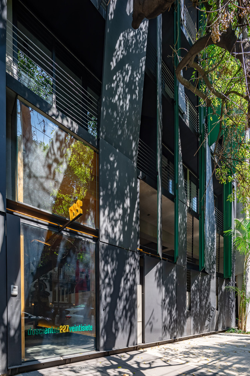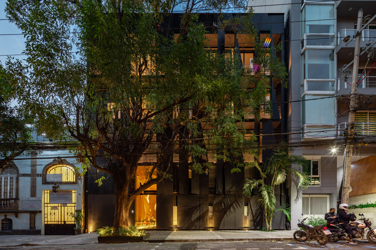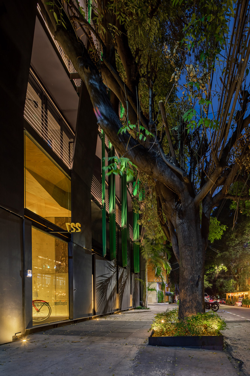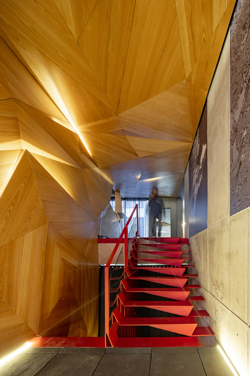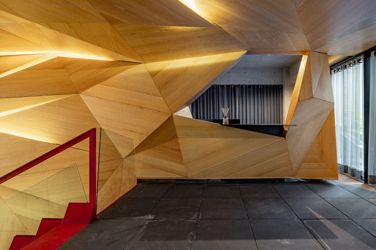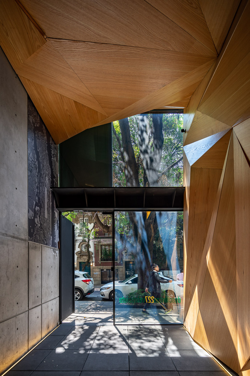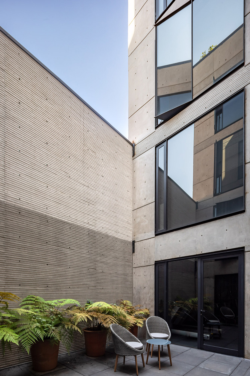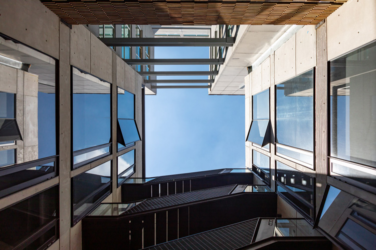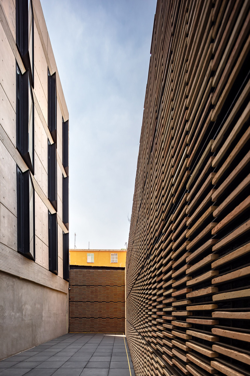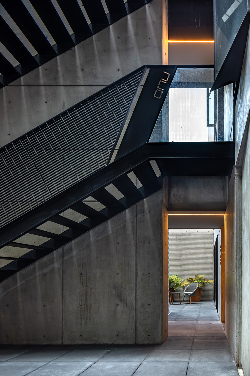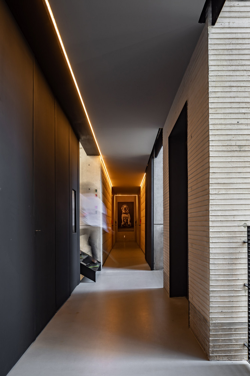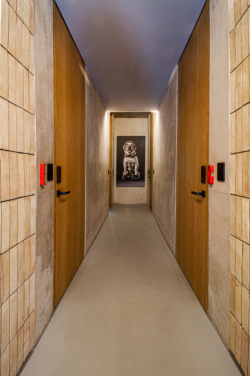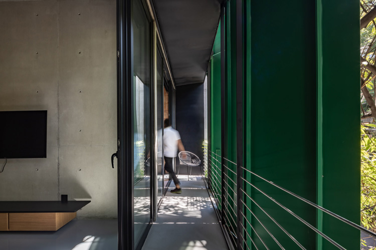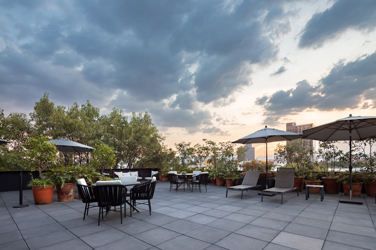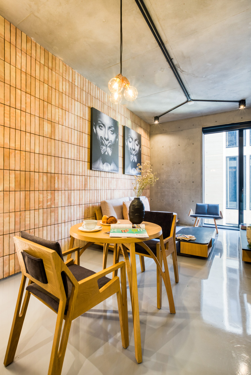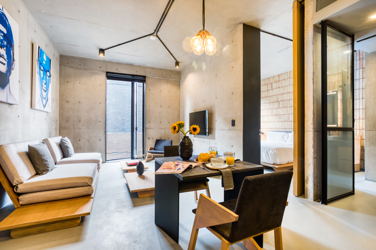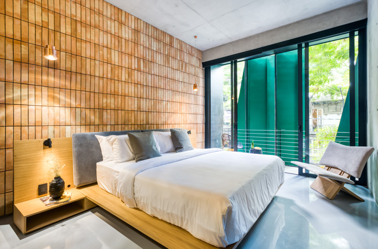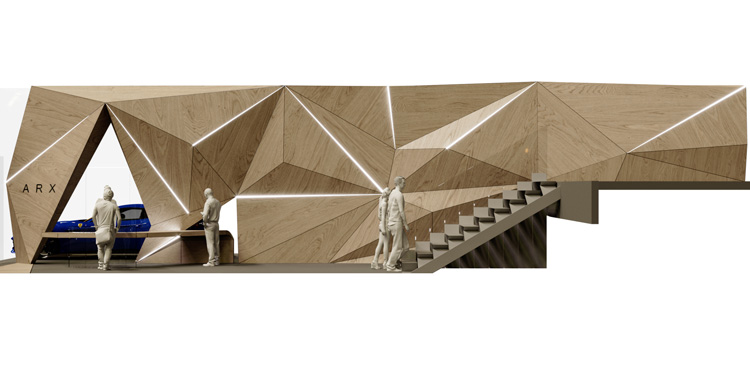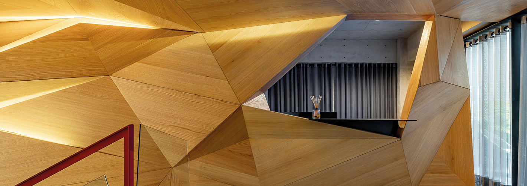
Info
Location:
Roma, Mexico City
Year:
2021
Area:
3,750 m2
Status:
Project
Description
ARX is located in Colima, a street in the neighborhood Roma with extraordinary activity of commercial spaces, restaurants, night life and parks. An active context in constant change is the perfect setting for this building of suites where visitors from all over the world can take advantage of one of the most energetic areas of México City.
The project is constituted by two volumes divided by central courtyards that guarantee the entry of natural illumination and ventilation to every unit. The vertical circulations occur in the core of the Project, connecting every space designed for coexistence and recreation in exteriors and interiors.
Passionate about versatility, we solved the street facade with the possibility of transformation and adaptation. The building coexists with an imposing tree where moving metal elements look to unify the exterior with the interior. Colored green in the interior faces, they seek to integrate with the exterior vegetation when they are opened and liven up with color the interior when they are closed for intimacy.
The lobby peeks out until the main facade with a wooden wall that unfolds like origami between the wall and ceiling, it incorporates a sculptural staircase and concludes in the reception desk. Every element is integrated as a single piece that generates a dynamism that is experienced from the street to the room.
The material quality of ARX was a design premise. Apparent concrete with different finishes make up the building. Some smoothed with butt joints and others in the elevator shaft are planked and change color in different levels of the building. In the interior, smoothed cast-in-place concrete coexists with a local and handcrafted clay brick veneer.
The signage was carefully designed in line with the building’s design philosophy and the art was selected in order to strengthen the roots with the Roma neighborhood and the city.
Credits
Architectural project:
Jacobo Micha Mizrahi + Alan Micha Balas + Jaime Micha Balas.
Collaborators:
Design:
Ernesto Rossell, Jessica Steiner, Desirée Gómez, Victor Penhos e Isaac Penhos.
Structural engineering:
Ing. Carlos Álvarez Pelaez.
Construction:
Archetonic + Phia
MEP engineering:
DIMA
Photography:
Onnis Luque and Arturo Chavez.

