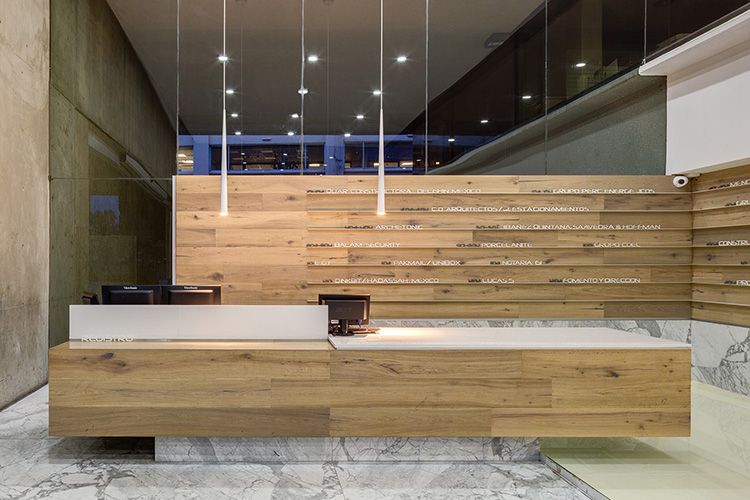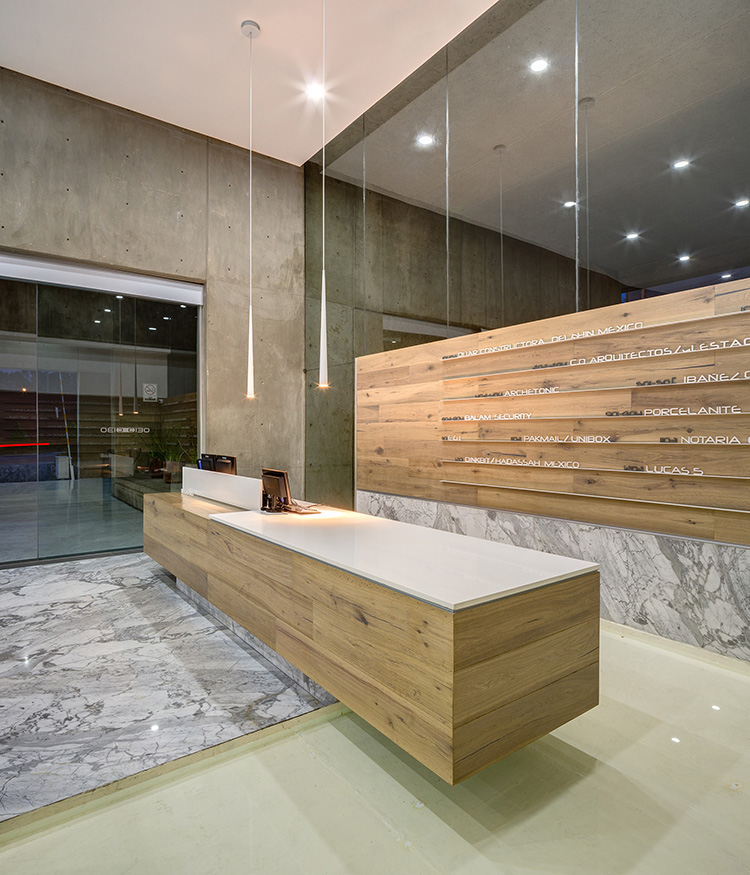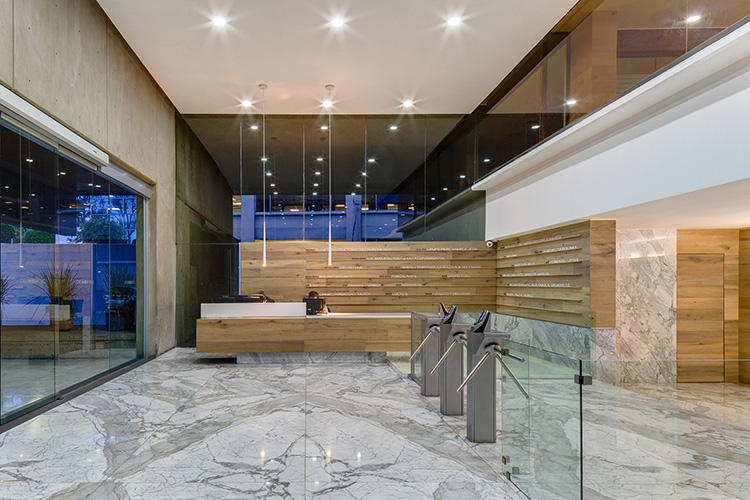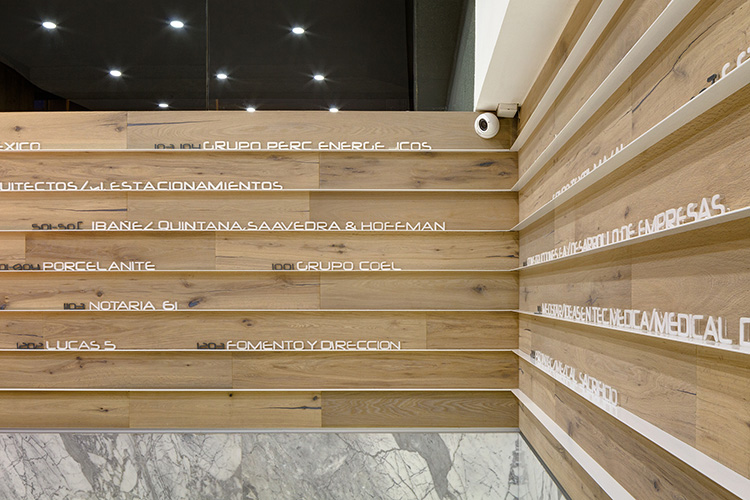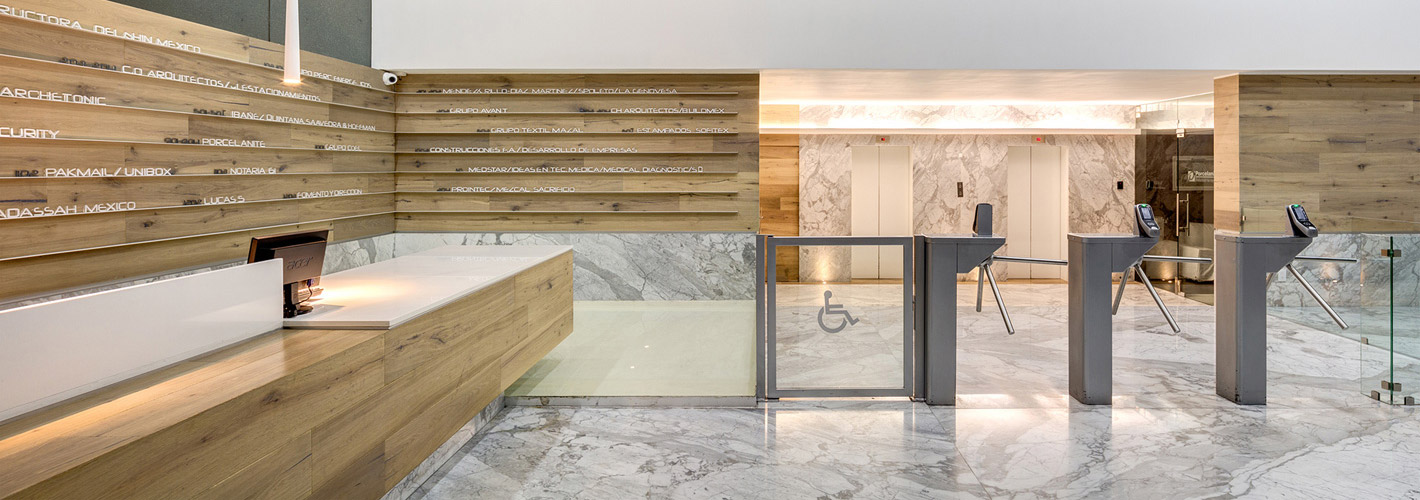
Info
Location:
Bosques de las Lomas, Mexico City
Year:
2013
Area:
105 m2
Status:
Built
Description
With elegant simplicity, the lobby of Ciruelos 130 creates a sense of space and welcomes visitors to this office building.
The entrance has impressively high ceilings, and the symmetrical design combines wood and marble to great effect. Wood is used as a horizontal cladding to give scale and to add a touch of warmth and texture, while marble floors and walls draw attention to the refinement and status of the companies’ offices.
A long, wood-paneled reception desk with a white-quartz surface appears to hover above a marble-covered base and projects out over a reflecting pool. This water feature—equipped with a system that sends out synchronized ripples—offers calm in an otherwise busy location.
The whole lobby area is bathed in natural light thanks to the generous ceiling heights and large windows, so that hardly any artificial lighting is required during the day.
Credits
Architectural project:
Jacobo Micha Mizrahi
Collaborators:
Jessica Steiner Durán, Raul Jacobo Galaz y Aldo Moreno Gamboa
Execution:
Rodolfo Rubio Ãvila
Photography:
Rafael Gamo

