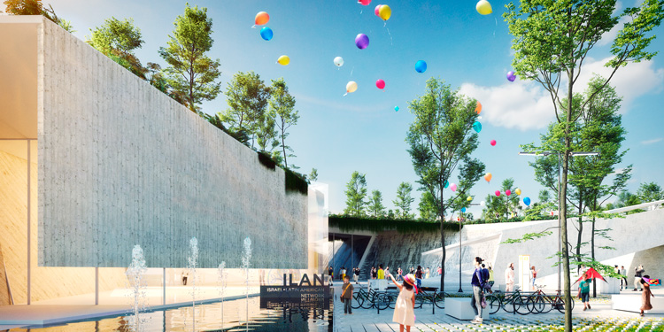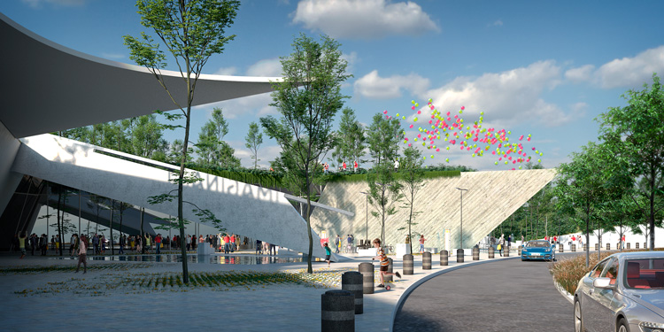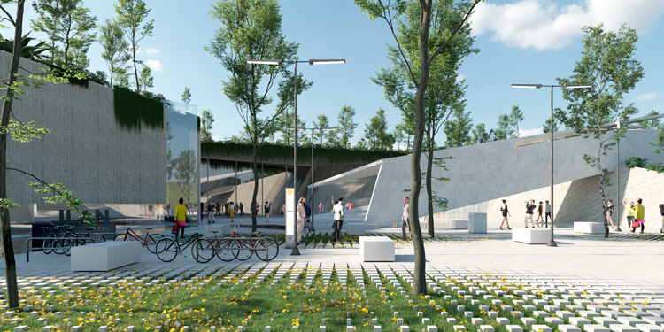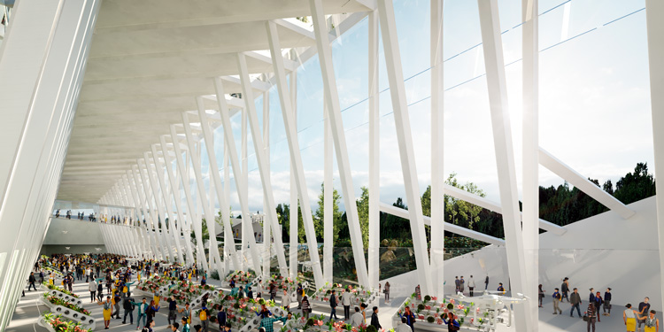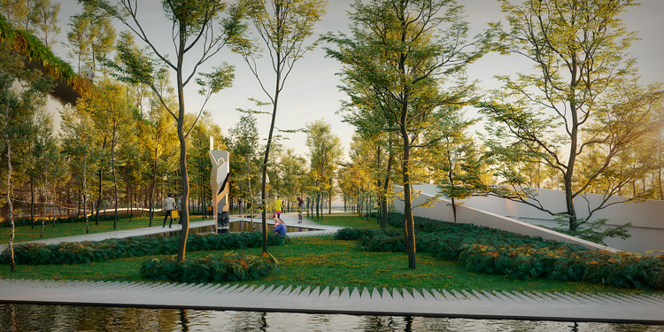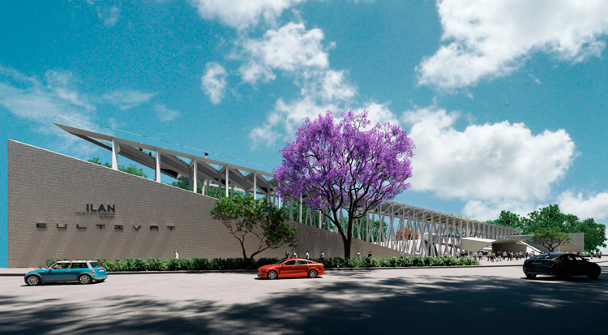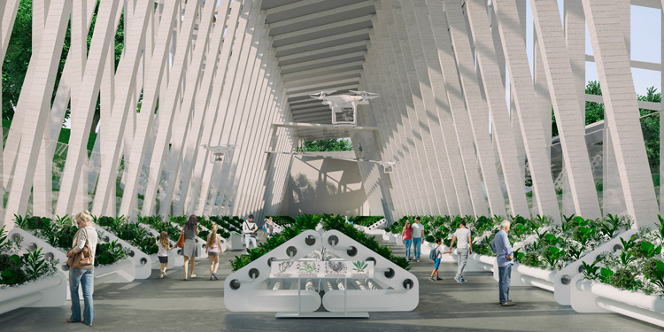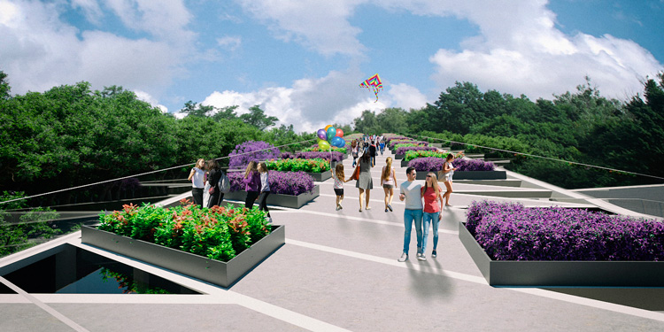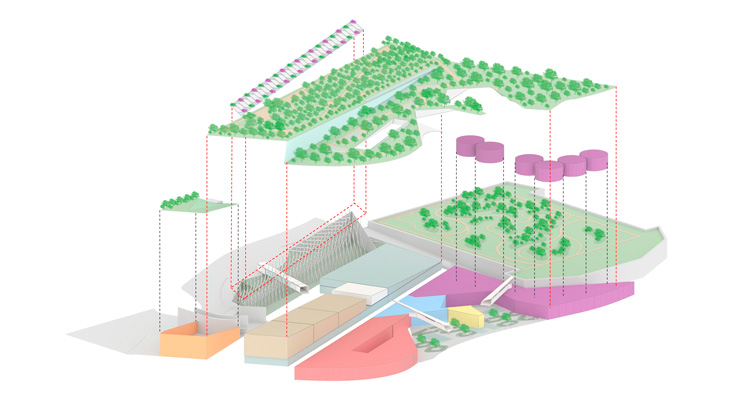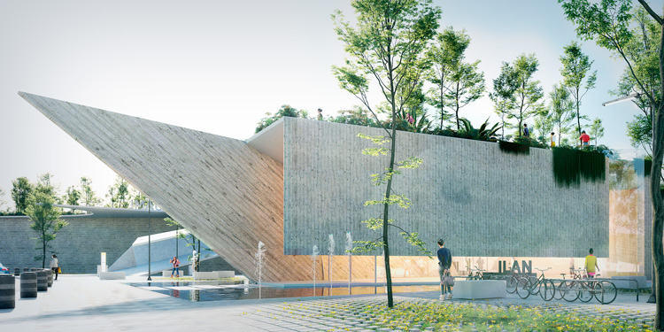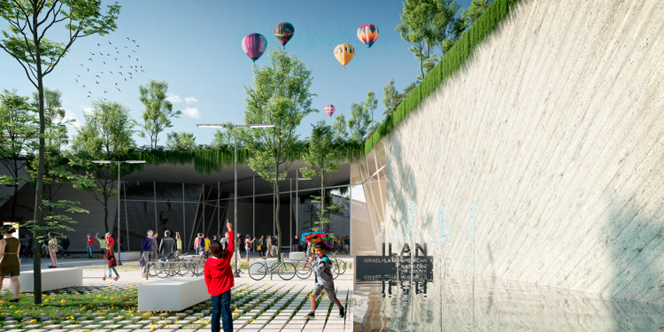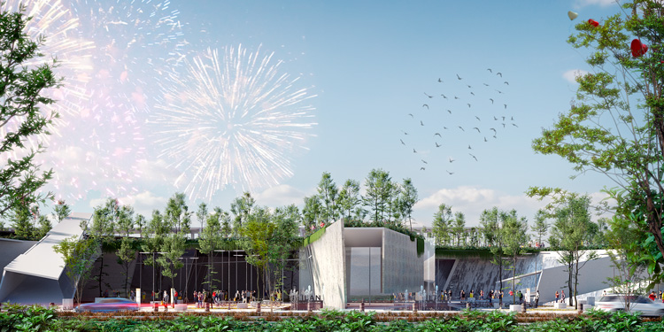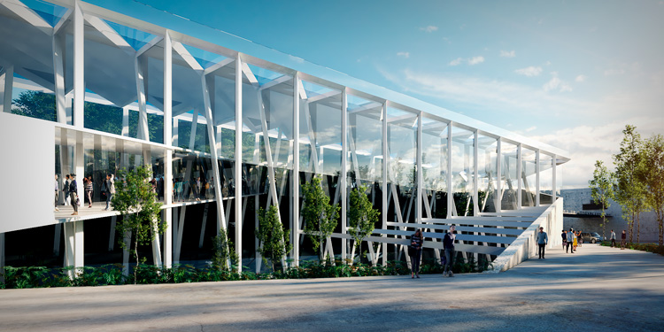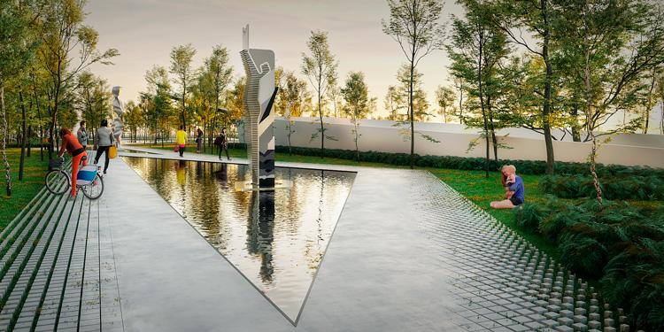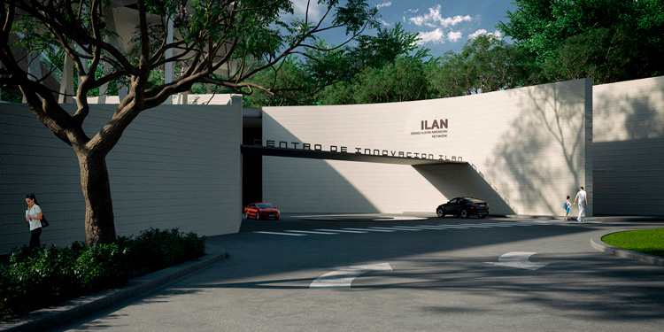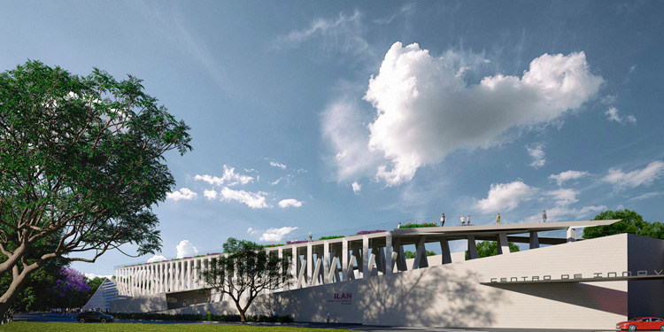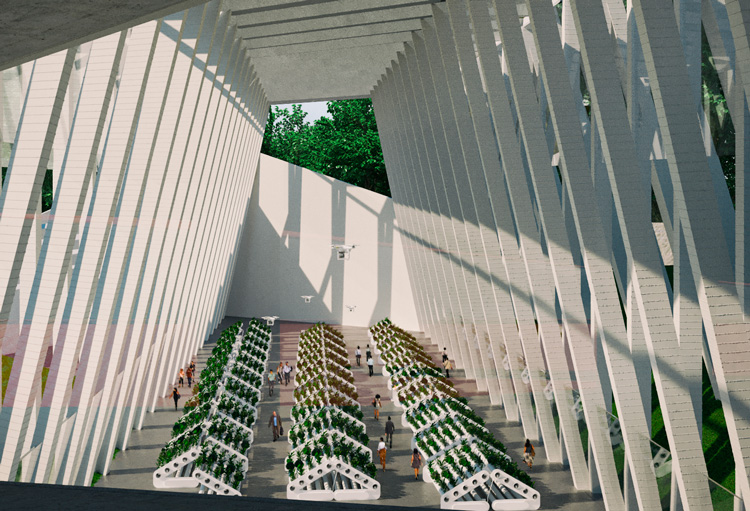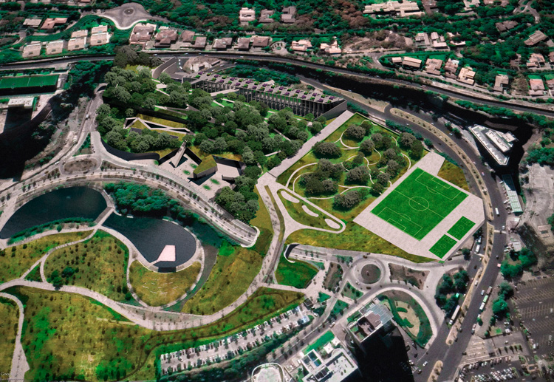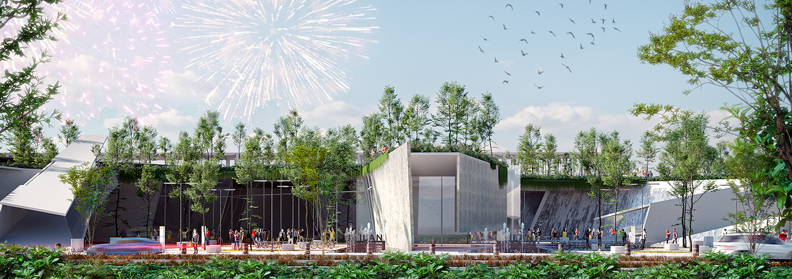
Info
Location:
Mexico City
Year:
2020
Area:
40,642 m2
Status:
In progress
Description
ILAN is a non-profit Civil Association, and leader of this project. ILAN is continuously at the forefront and aware of advances in the field of innovation, both in Mexico and in Latin America, and with a constant cultural exchange with Israel.
The ILAN Innovation Center is a complex that is made up of several buildings, which propose to be inserted in the underground part of one of the adjacent lots in the Parque La Mexicana, located in Santa Fe.
Through this complex, ILAN seeks to transmit knowledge and culture of innovation to its visitors through entertainment with constant exhibitions, both permanent and temporary, and in the different buildings of the complex, according to their typology and use.
The complex is made up of five buildings that will have different uses, and together seek to be one of the main cultural, social, enjoyable and convivial meeting points in the western area ofMexico City, with the capacity to receive an approximate of three million visitors a year.
At CI ILAN there are cultural, entertainment and learning spaces. The complex contemplates and organizes the following spaces and experiences: Imagine, cultivate, and fly, as well as forums for indoor and outdoor events.
The building is designed in harmony with the context and surrounding environment, honoring the current urban importance of Parque La Mexicana and its relevance at the local and regional level.
The habitable spaces, as well as the experiences and experiences inside the buildings, occur below the level of the green space of the garden and walkways, ensuring that the pedestrians users does not perceive the built spaces, in such a way that the urban environment and the walk in the park are a full and natural continuity, where nature is preserved with landscaped areas and water mirrors.
The lighting and ventilation of buildings is therefore managed discreetly and meticulously to provide comfort to the contained interior space below.
Pedestrian sidewalks and vehicular streets surround the polygon. The roads strategically lead to access squares to the different underground buildings.
Some bridges connect the access plaza and the open park spaces, crossing the underground buildings. These communication bridges between the different levels of the complex have the purpose of generating dynamism in the routes and optimal use, avoiding unnecessary routes and promoting the link between the different buildings of the complex through the park, improving the user experience.
The proposal seeks to integrate itself into the urban life of the west of the city, offering recreational space for everyone, while inserting a cultural program that generates a bridge between several nations to promote innovation.
Credits
Architectural project:
Jacobo Micha Mizrahi + Jaime Micha Balas + Alan Micha Balas
Collaborators:
Elihú Vázquez Tinajero, David Gonzáles Vargas, Eduardo López Santiz.
Renders:
ARCHETONIC

