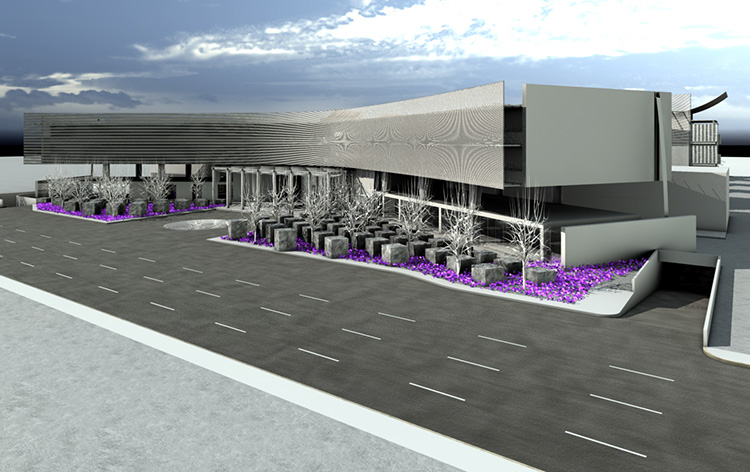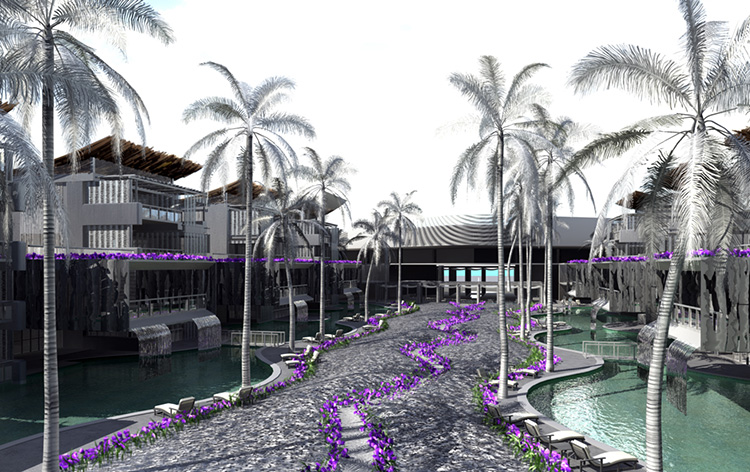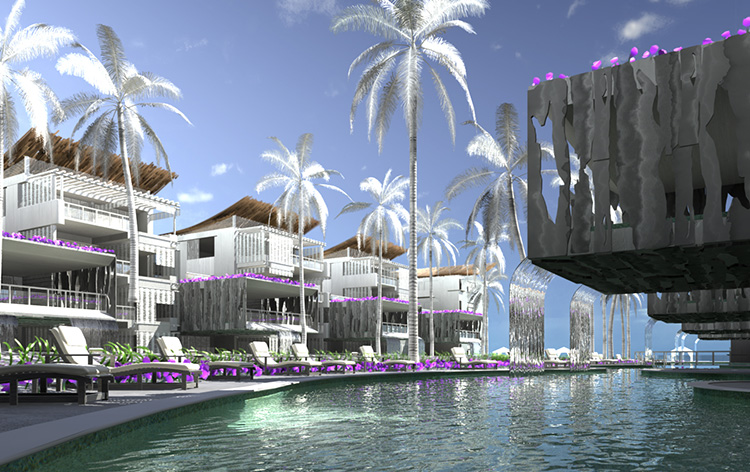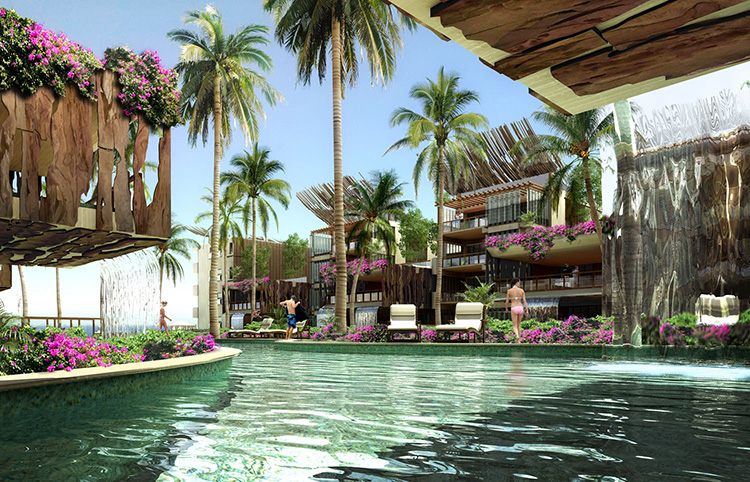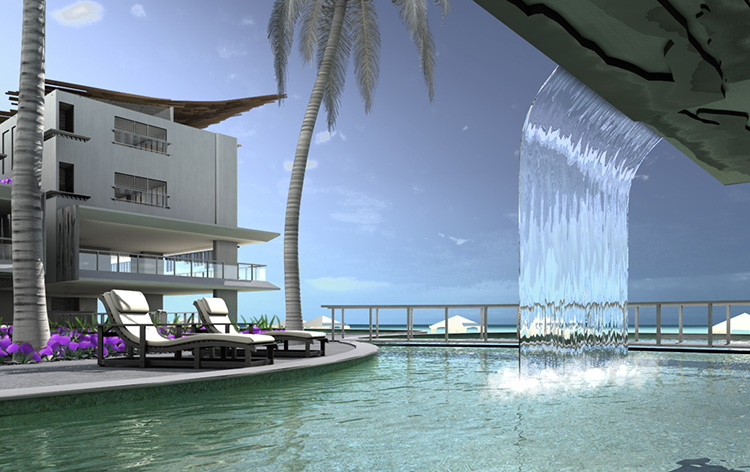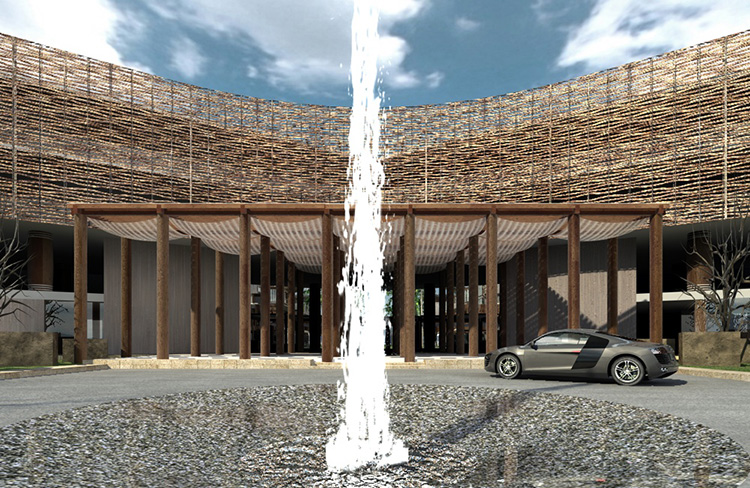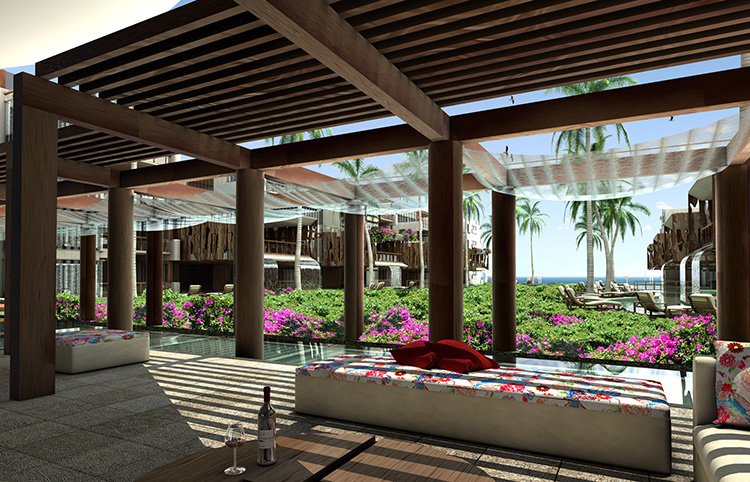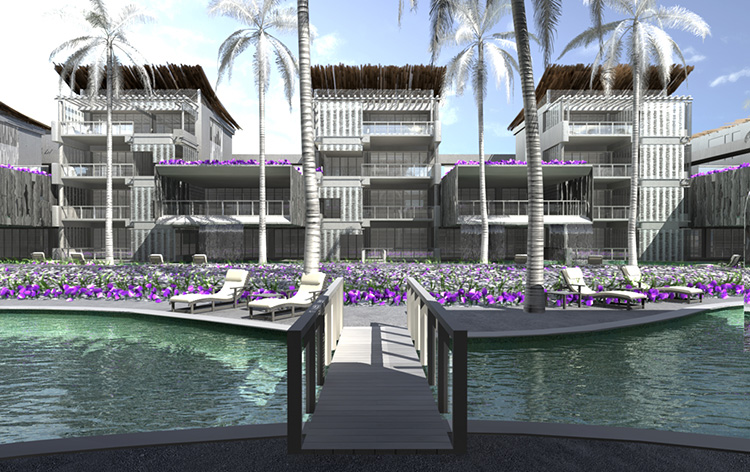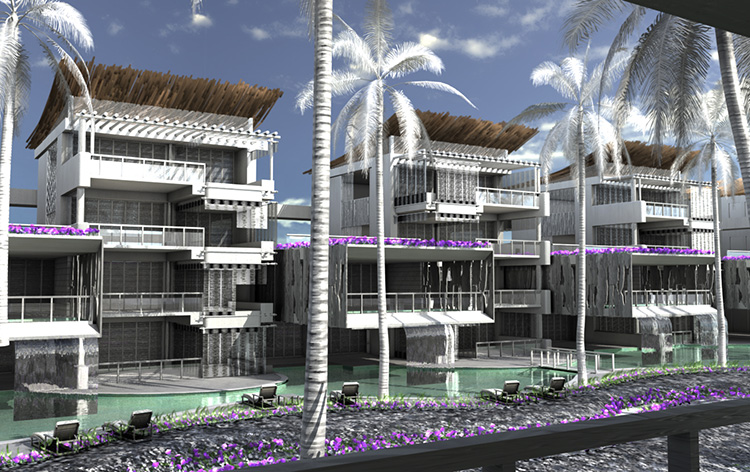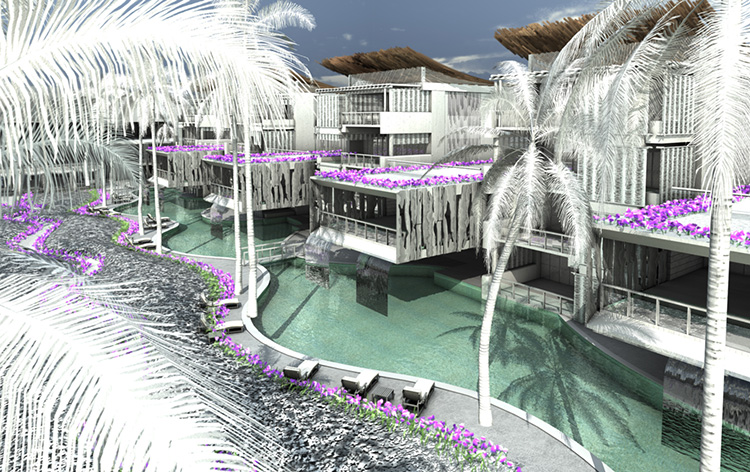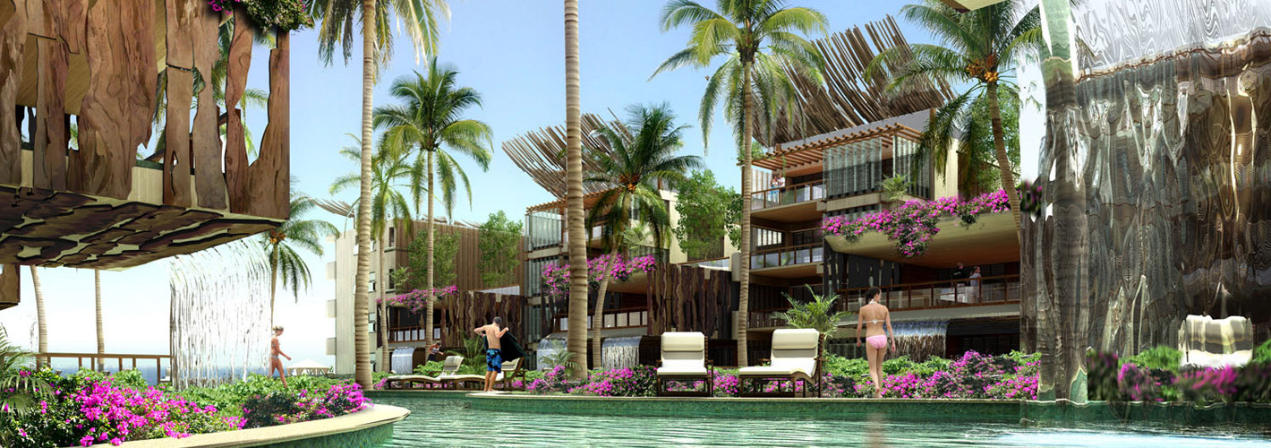
Info
Location:
Cancun, Quintana Roo, Mexico
Year:
2010
Area:
19,598 m2
Status:
Project
Description
Ha' (the Mayan word for water) is a space we designed after analyzing how couples live in the intimacy of a hotel, and how to combine the need for privacy and a sense of freedom and calm.
We created a contemporary and welcoming feel to this beachside location with a special use of sea-related materials often found in seaside developments.
We used wooden panels as a type of lattice in the cantilevered bodies that create the waterfalls, and the natural layout of these panels create openings that we will use to produce naturally lit spaces during the daytime, and for the spaces to be lit up indirectly with monumental lamps at night.
The overall concept of Ha’ was developed around the suites, since guests spend much of their time in their rooms when visiting seaside locations. These units were designed to provide utmost privacy while also offering the possibility of being opened up as an enormous furnished terrace, open to the sea, the sky and the gardens.
In order to produce such a design, in a plot that requires such a high-density program in order to be profitable, yet without sacrificing the intimacy of each room and the sensation of being isolated, it was necessary to erect 4-storey towers, interspersed by lower hotel room volumes, separating the vertical elements from each other with empty space, vegetation and views all around each one. This creates a completely open area on three of its outward facing sides, in order to give that sensation of lightness and of floating over a space on the same level as the palm trees.
This distinguishing feature will not only make Ha’ a unique location, but it will be the first of its kind, for it is the first hotel to be built with such a room layout.
Credits
Architectural project:
Jacobo Micha Mizrahi
Collaborators:
Ernesto Rossell Zanotelli, Luis Roberto González Villamil, Désirée Gómez Córdova, Alfredo Muñoz Jiménez, Aldo Moreno Gamboa, Joel Di Lorenzo Arq. Alejandro Rabiela Salinas
Renders:
DECC y Estudio Aurika

