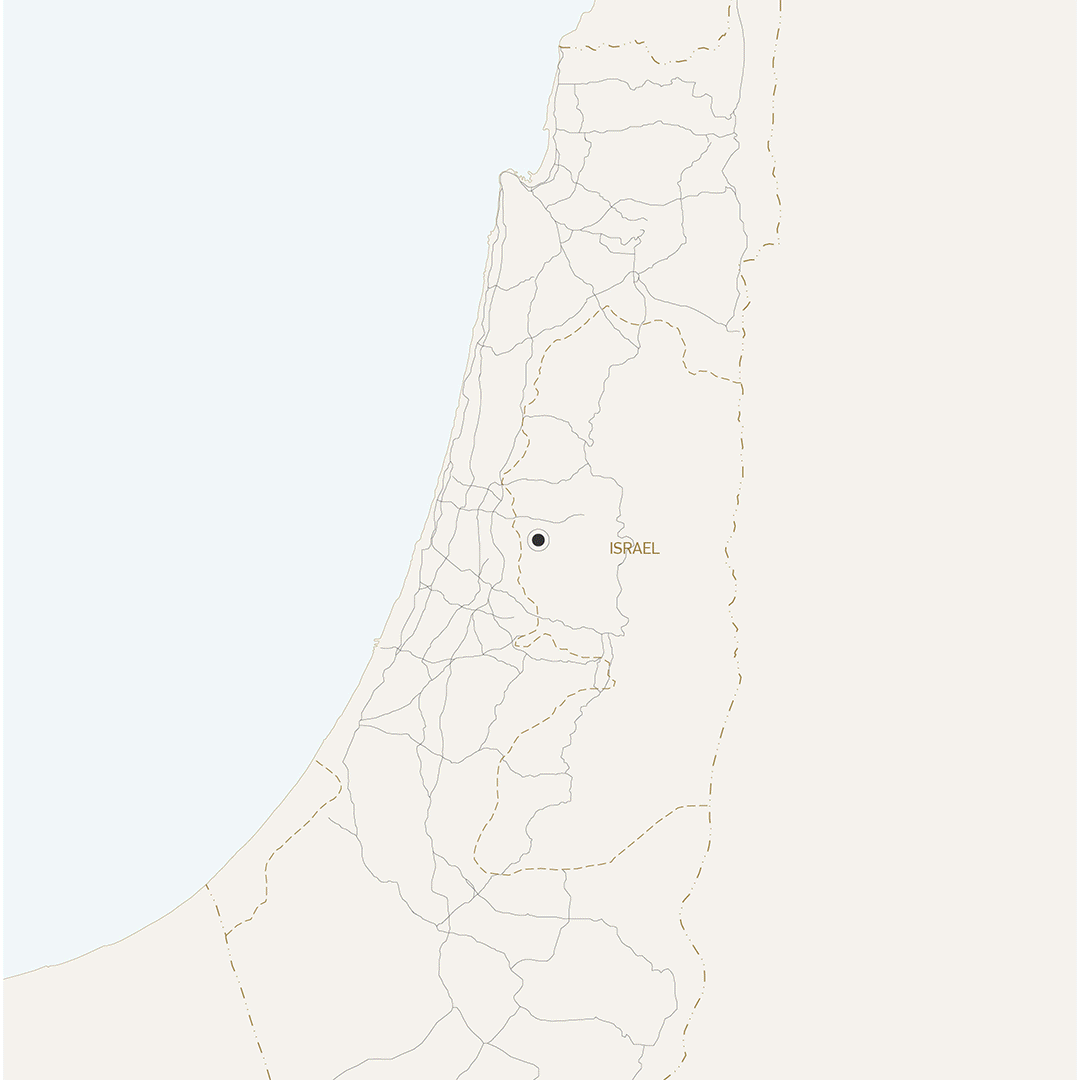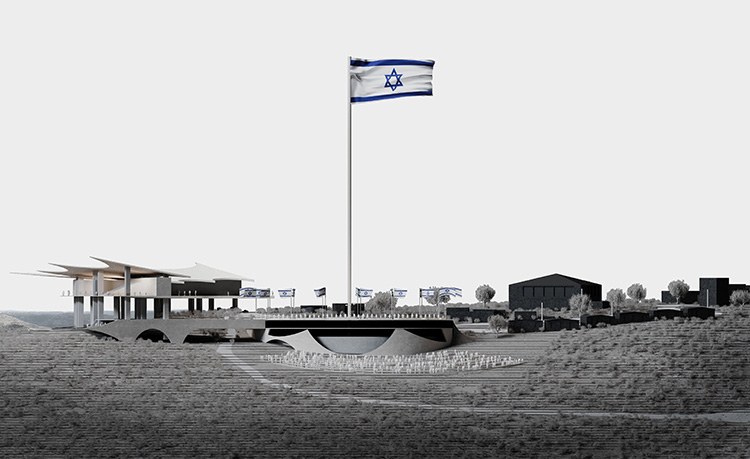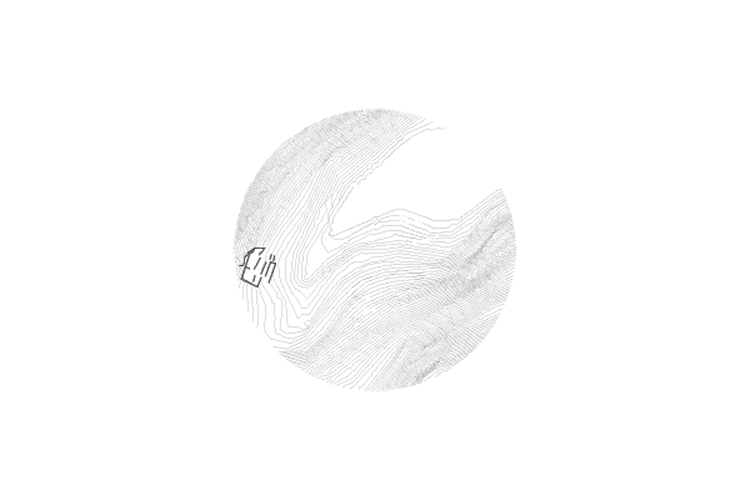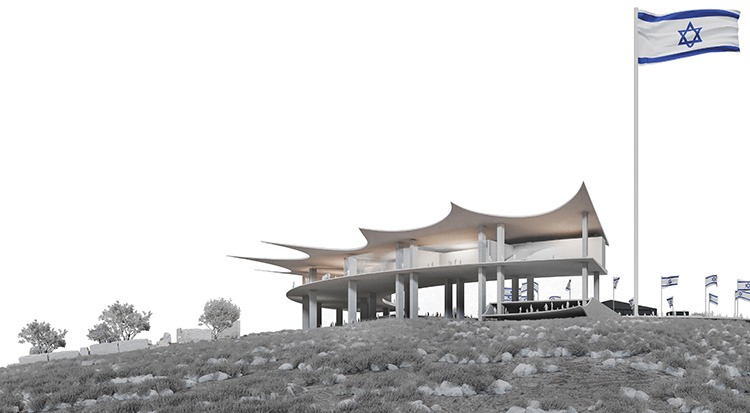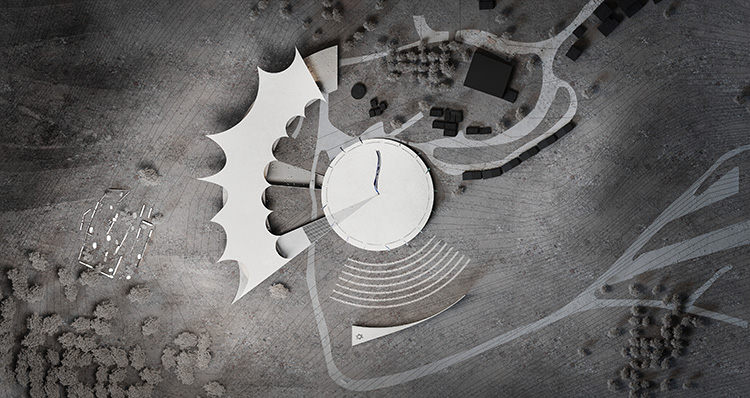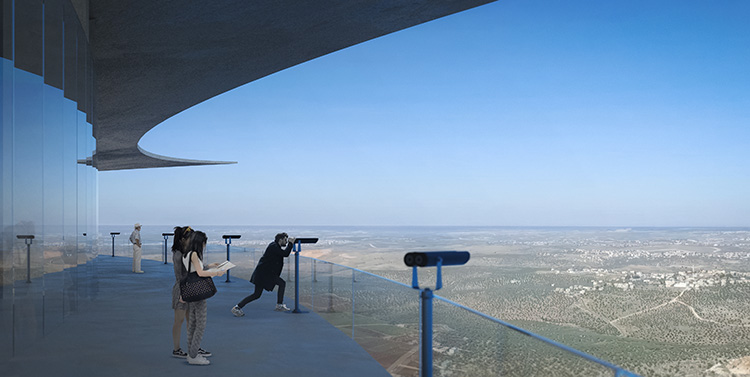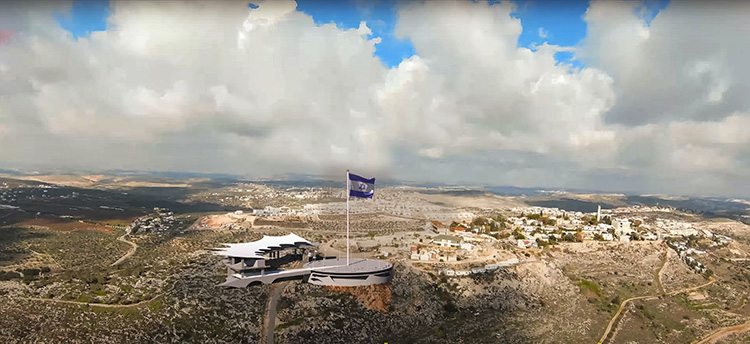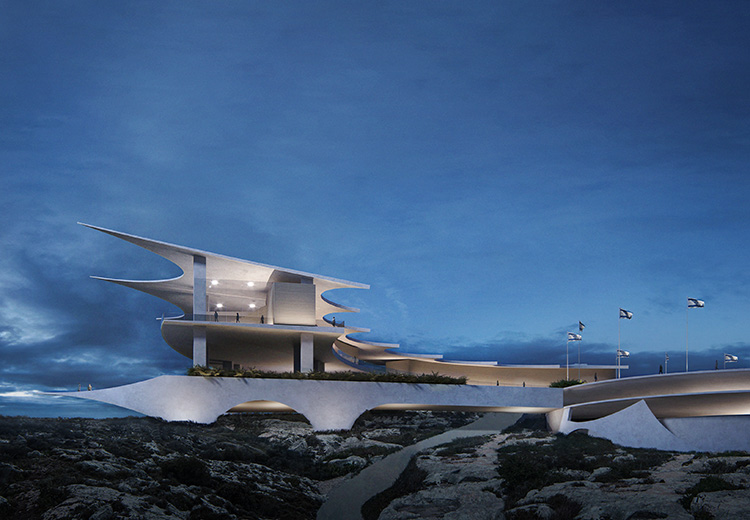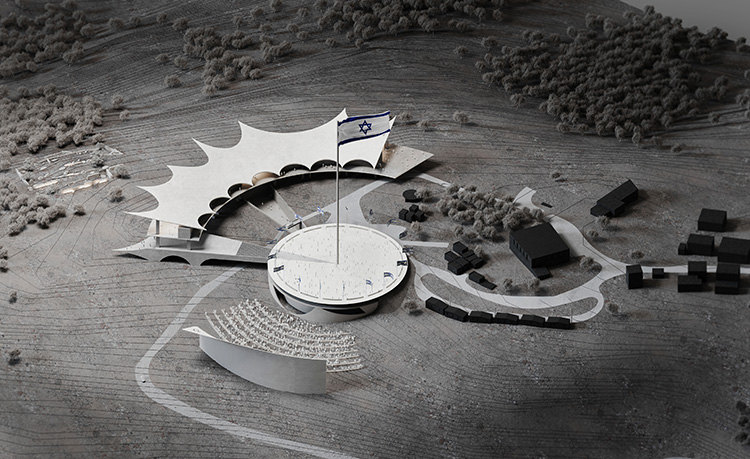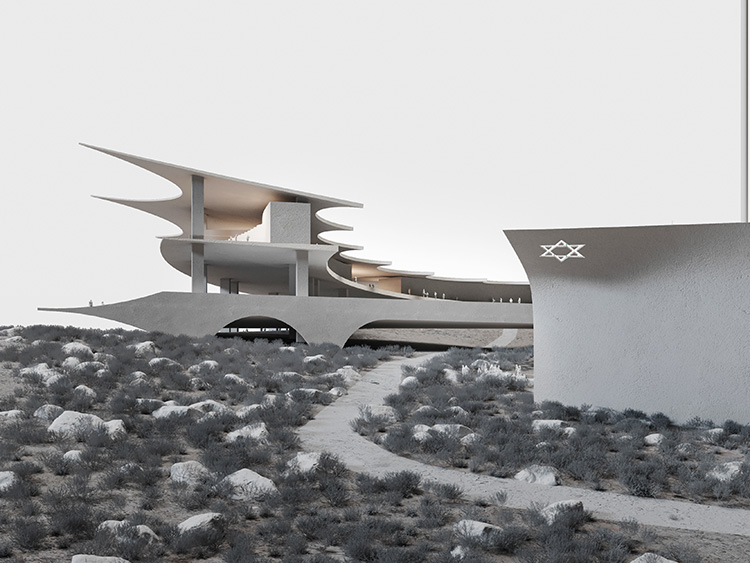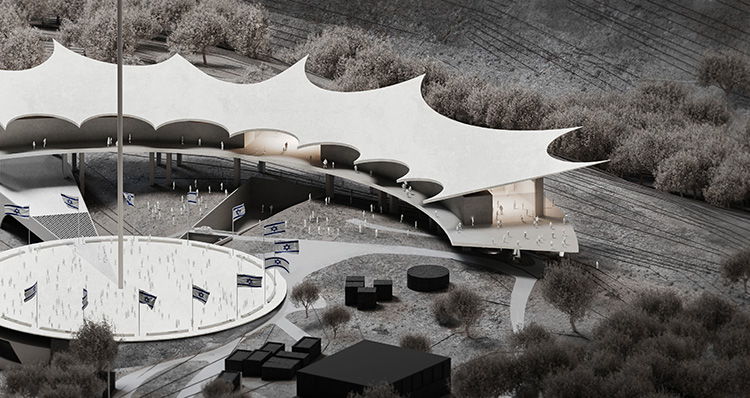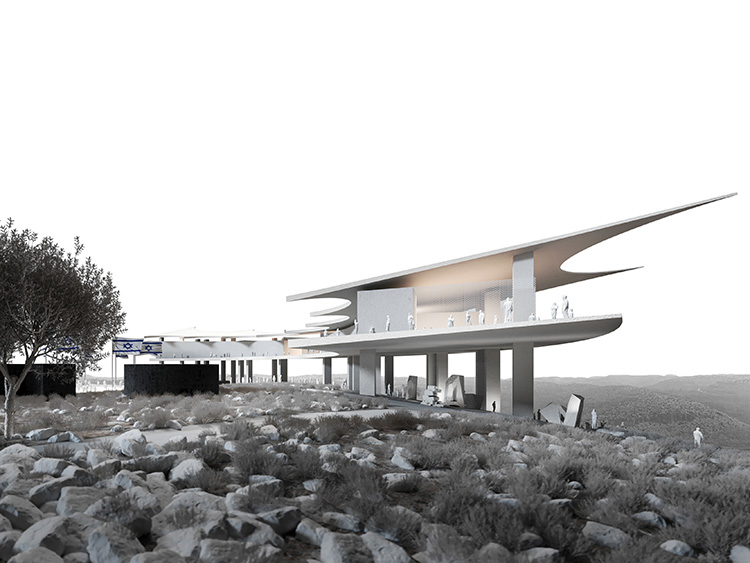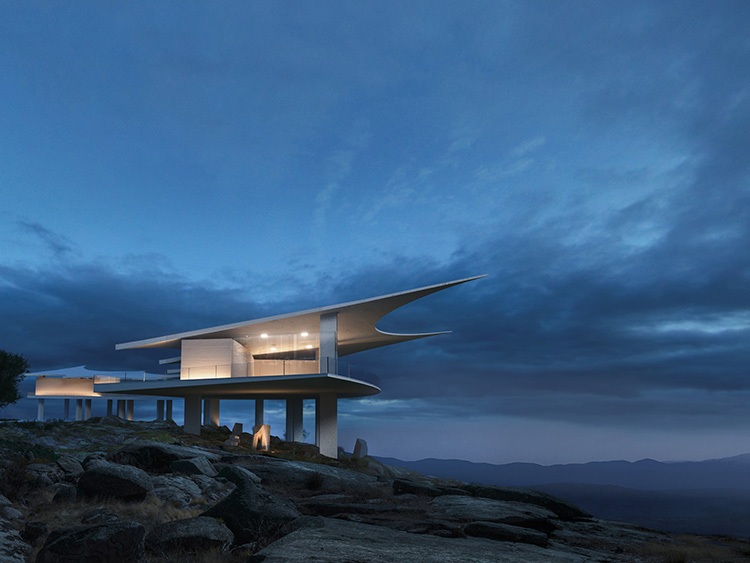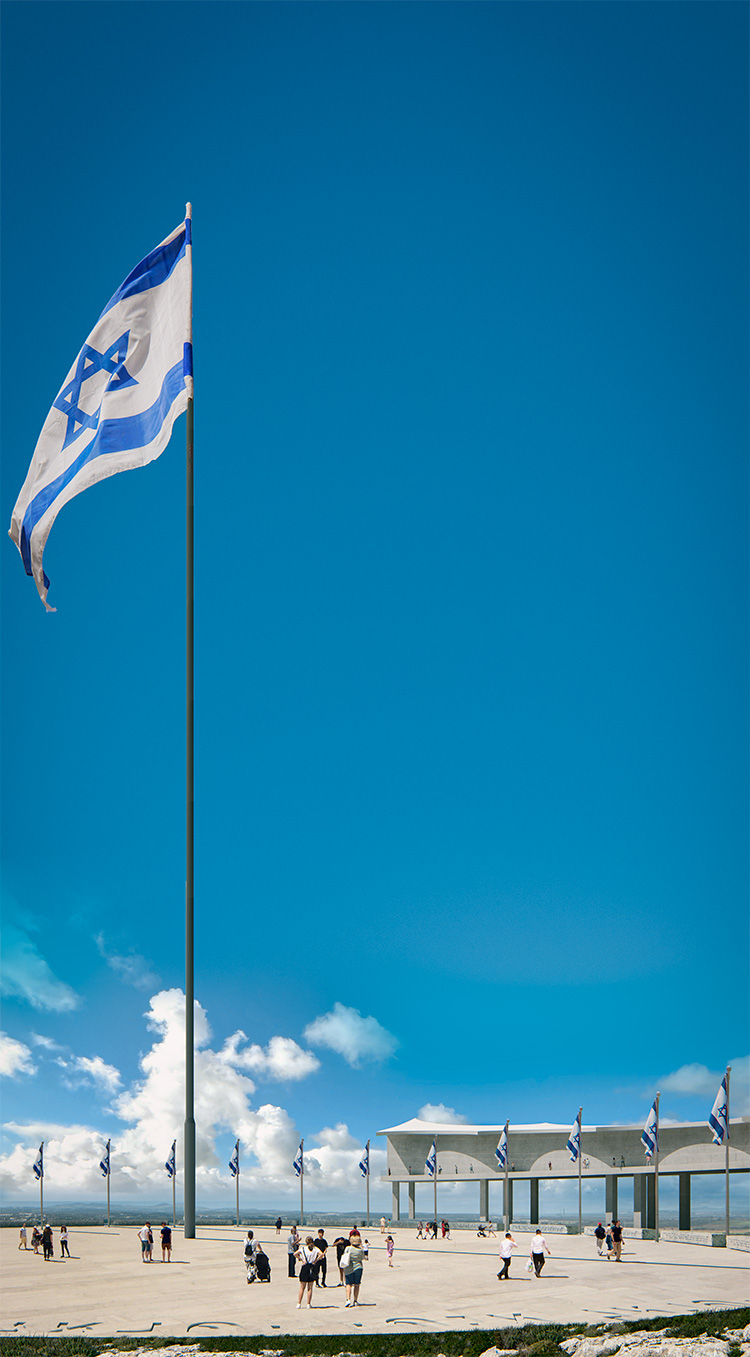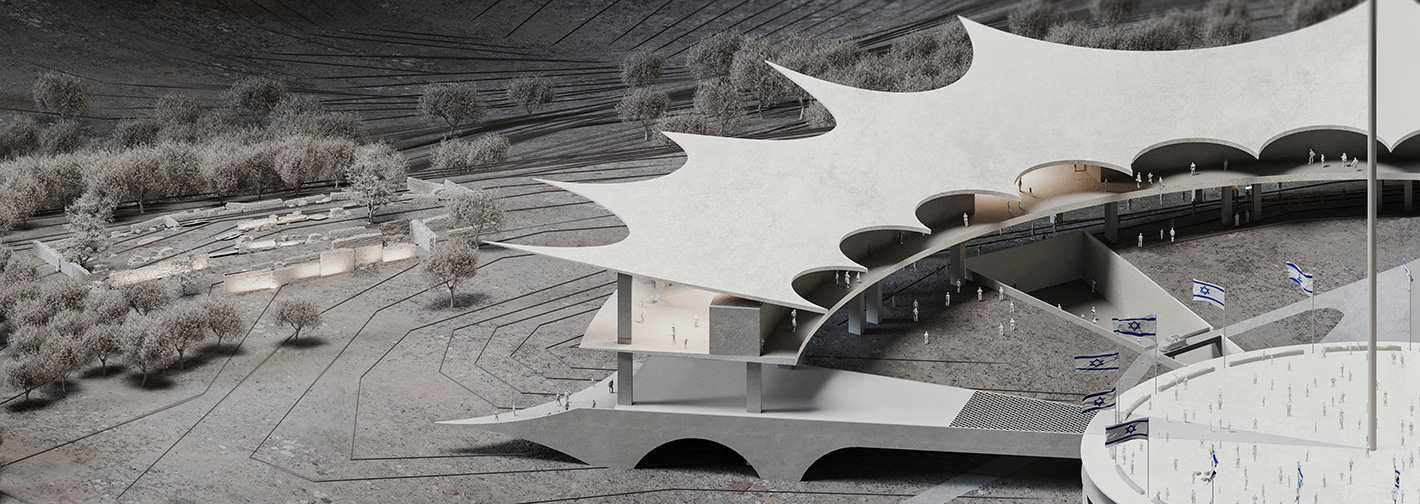
Info
Location:
Israel
Year:
2023
Area:
34,700 m2
Status:
Project
Description
The project is developed based on certain premises that have been the guiding principles for design decisions.
The site is unique and special. Both the natural and archaeological preexistence have been respected. The organization of the architectural program emphasizes the relevance and awareness of the building's location.
Another important aspect is the landscape. From this site, one can contemplate a comprehensive and central view of the territory of the State of Israel in a single glance. The project is aware of the historical, political, tactical, and social implications that the site represents.
The building is organized radially, creating a large public and recreational space at its core. The structure supporting the platforms and roofs is composed of slender pillars that are the only elements in contact with the ground.
The platforms are elevated and seem to levitate over the terrain, allowing the experience of the spaces underneath them to be enjoyed as they are, with unobstructed views of the surroundings. The views from the commercial spaces and the lookout are also privileged.
The program includes a wide variety of recreational, commercial, and cultural activities that will allow experiencing the collective memory of the Jewish people and the current reality of the State of Israel through permanent and temporary exhibitions. A large open forum will project images and videos for crowds, using cutting-edge technology, and will be able to host ceremonies and important events.
A roof imbued with character develops with rational and uniform arches towards the core of the project and projects in cantilever with sinuous and free curves, making a formal metaphor of the cultural and unified roots that the Jewish people have and how this converges with the opportunities, growth, and challenging character that our state represents today.
Proudly rising from the center is a flagpole representing the State of Israel, distinguishing the project from afar.
Credits
Architectural project:
Jacobo Micha Mizrahi + Jaime Micha Balas + Alan Micha Balas
Collaborators:
Elihú Vázquez, David González, Rubén Velázquez, Camila Ulloa
Renders:
ARCHETONIC

