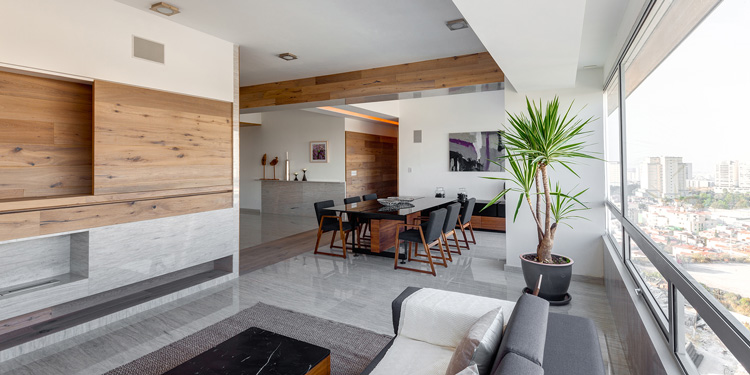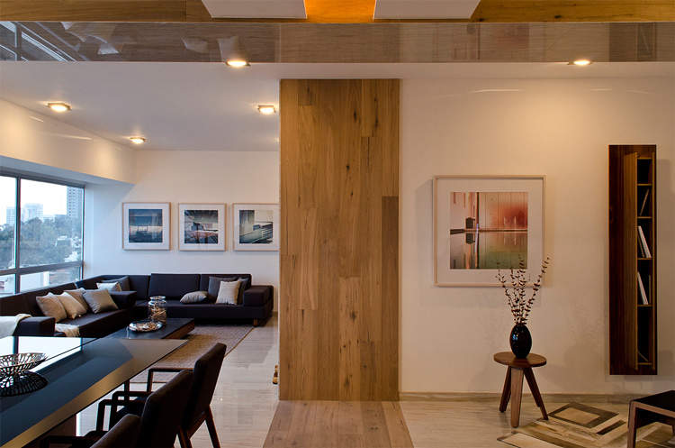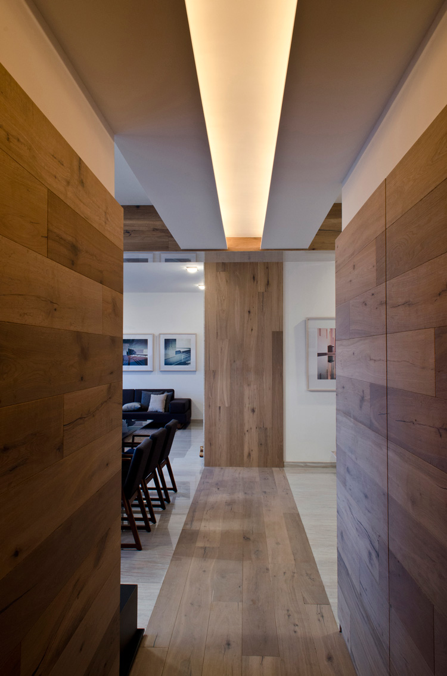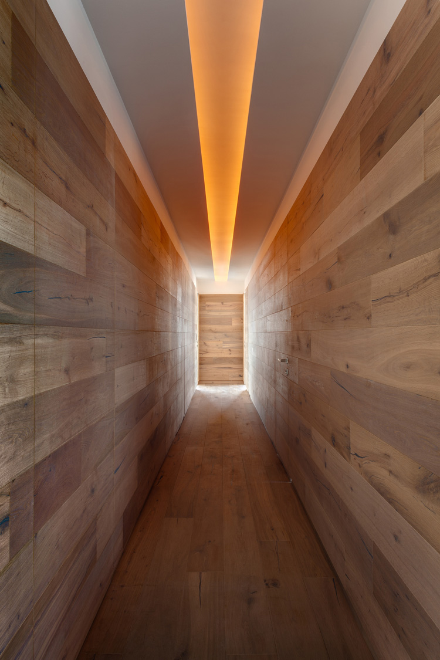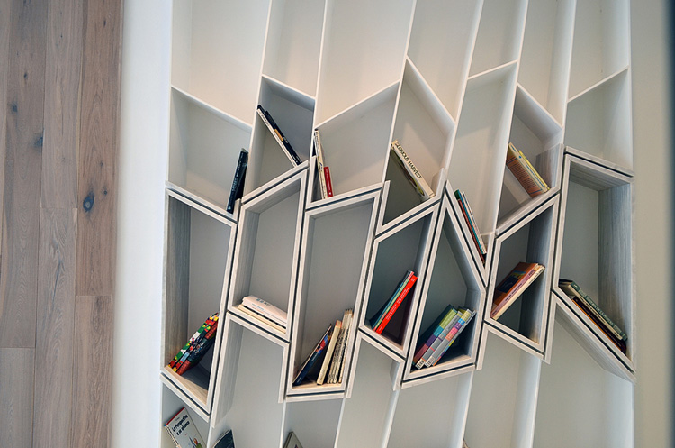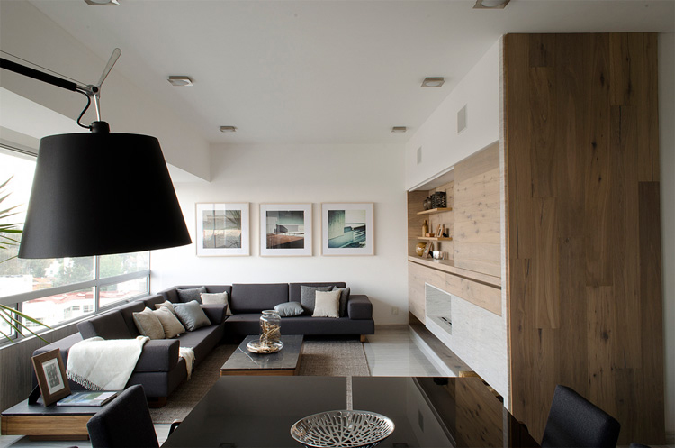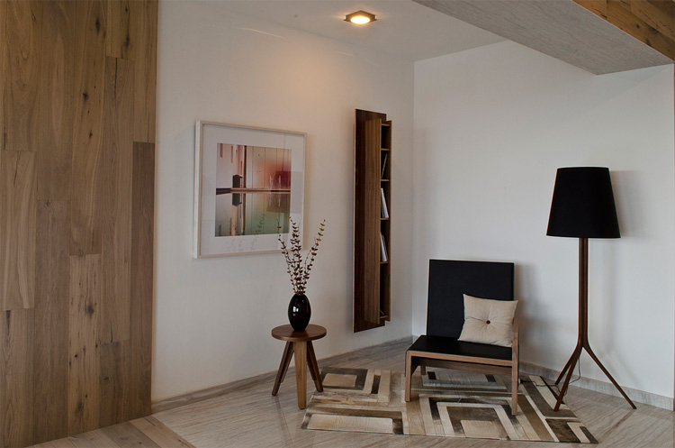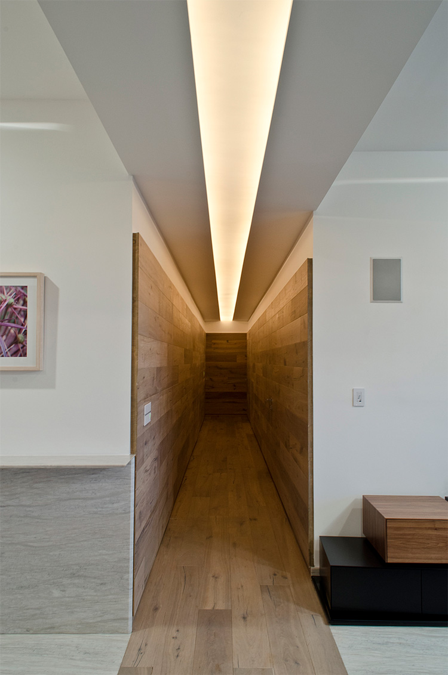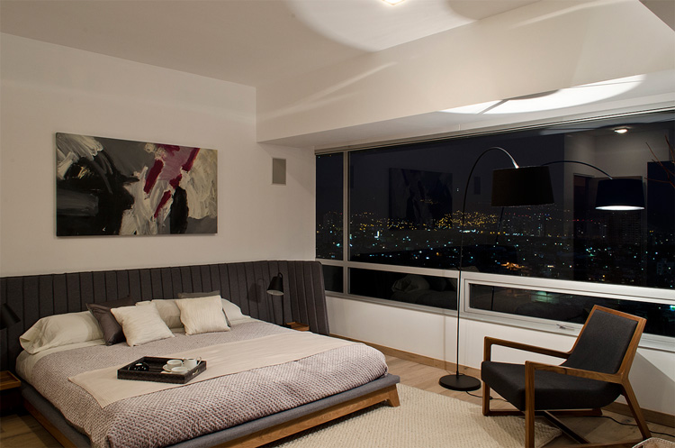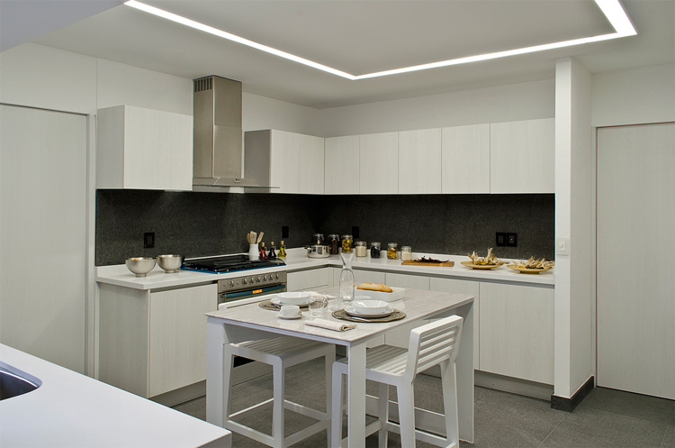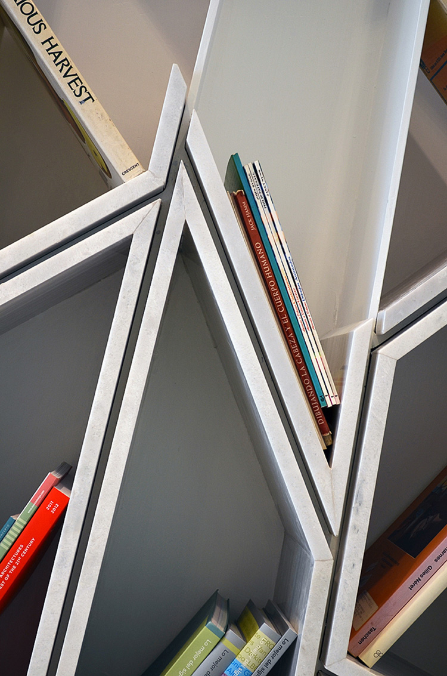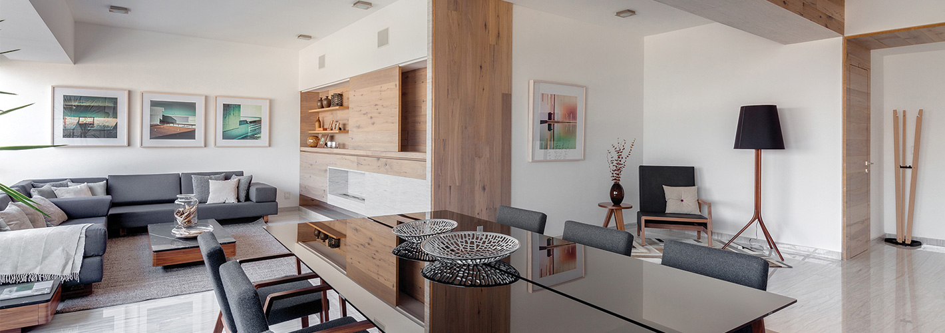
Info
Location:
Lomas de Vista Hermosa, Mexico City
Year:
2012
Area:
218 m2
Status:
Built
Description
For this project we used a simple range of finishes to give the apartment a powerful and high impact interior design. We always bear in mind, especially in interior spaces, the teachings of Mies van der Rohe: ”Less is more.”
We used wood, marble and flamed granite finishes for the interiors. We sought to vary between using a gray and beige palate for all materials, seeking contrasts without losing visual unity and impregnating these concepts within the furniture, adding elegance and clean lines to the design.
The apartment has a simple layout: a long corridor leads to the bedrooms and the kitchen, and in order to produce a warm and intimate environment we placed a wooden panel that “hides” the doors, converting this passage into a mysterious alley that awakens your curiosity as you walk along it.
For the public area, we aimed to create a living room and a place to relax. This space had to be transformable. A piece of furniture was designed out of wood and marble for the television and shelves to keep other equipment, books DVDs, as well as an ethanol fireplace. A sliding door, which naturally fits into the design of this area, demarcates all of these uses in several ways, hiding the television and its equipment when needed to create a more formal space.
The final surprise is in the guest washroom. On entering only a sink is visible: the toilet is hidden in the wall when not in use and only comes into view when required.
Credits
Architectural project:
Jaime Micha Balas + Jacobo Micha Mizrahi
Collaborators:
Alejandro Rabiela Salinas, Rodolfo Rubio Ãvila
Furniture:
Esrawe Studio
Photography:
Rafael Gamo, Aldo Moreno

