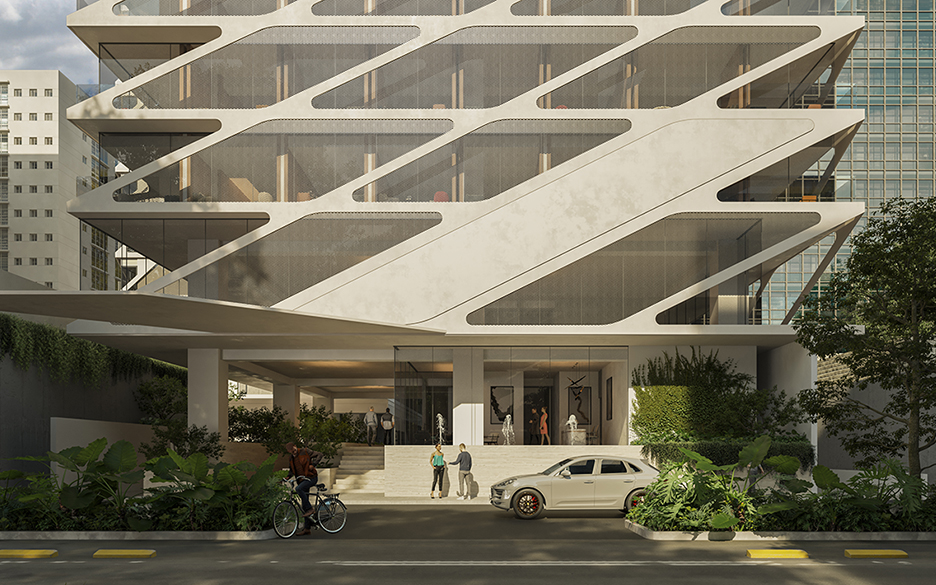Chronology
1989

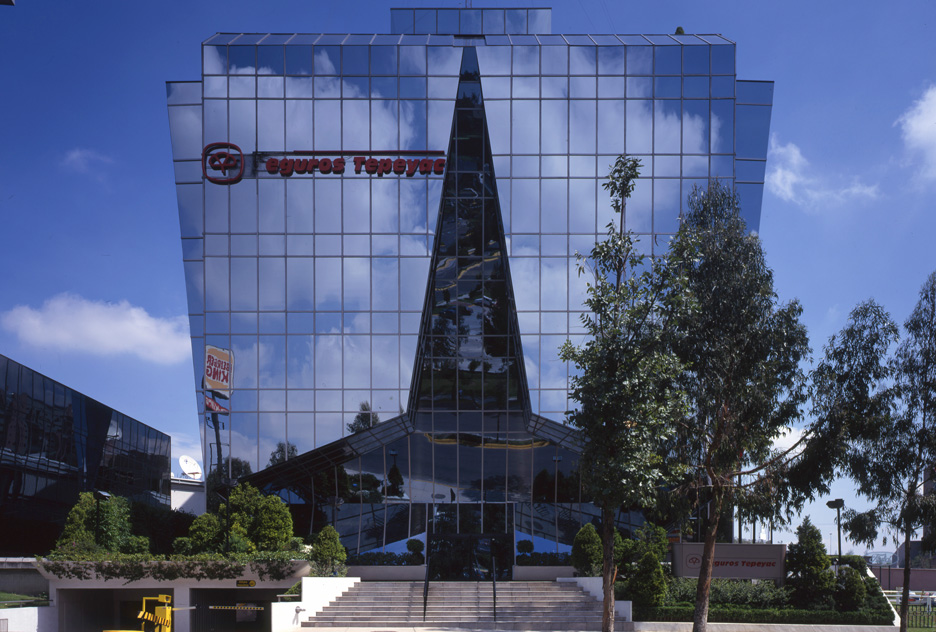
Cristal
See project1990

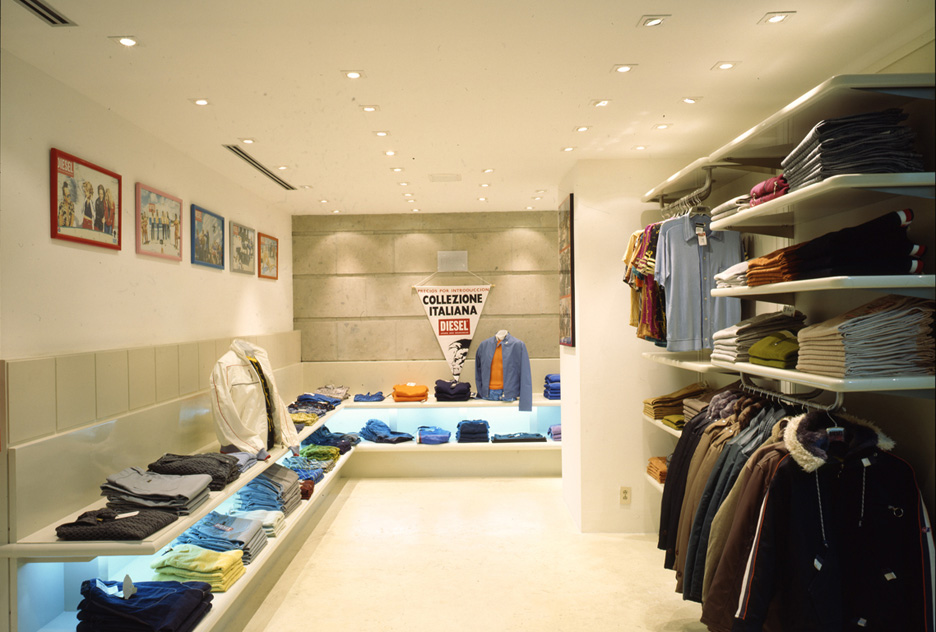
Diesel Store
1991

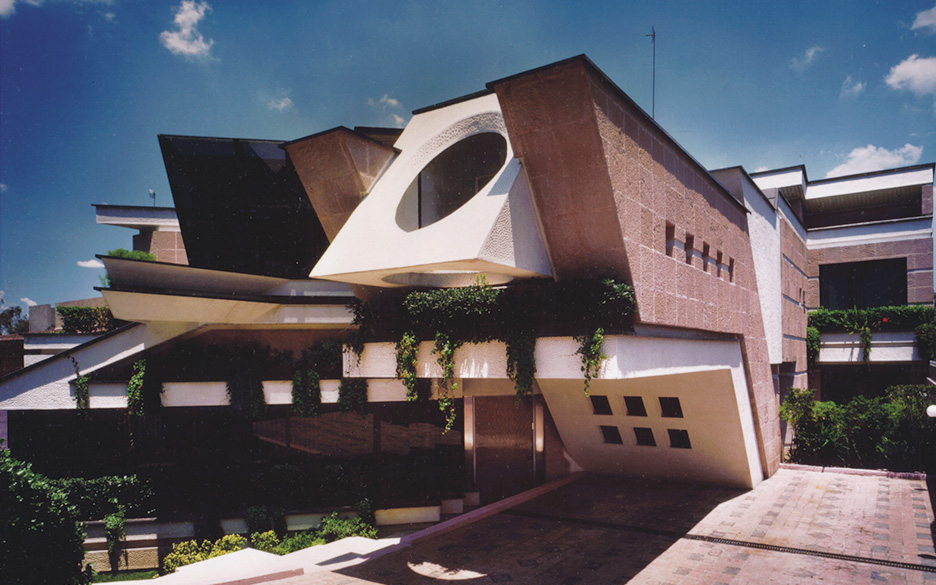
Tecas 15
See project1994

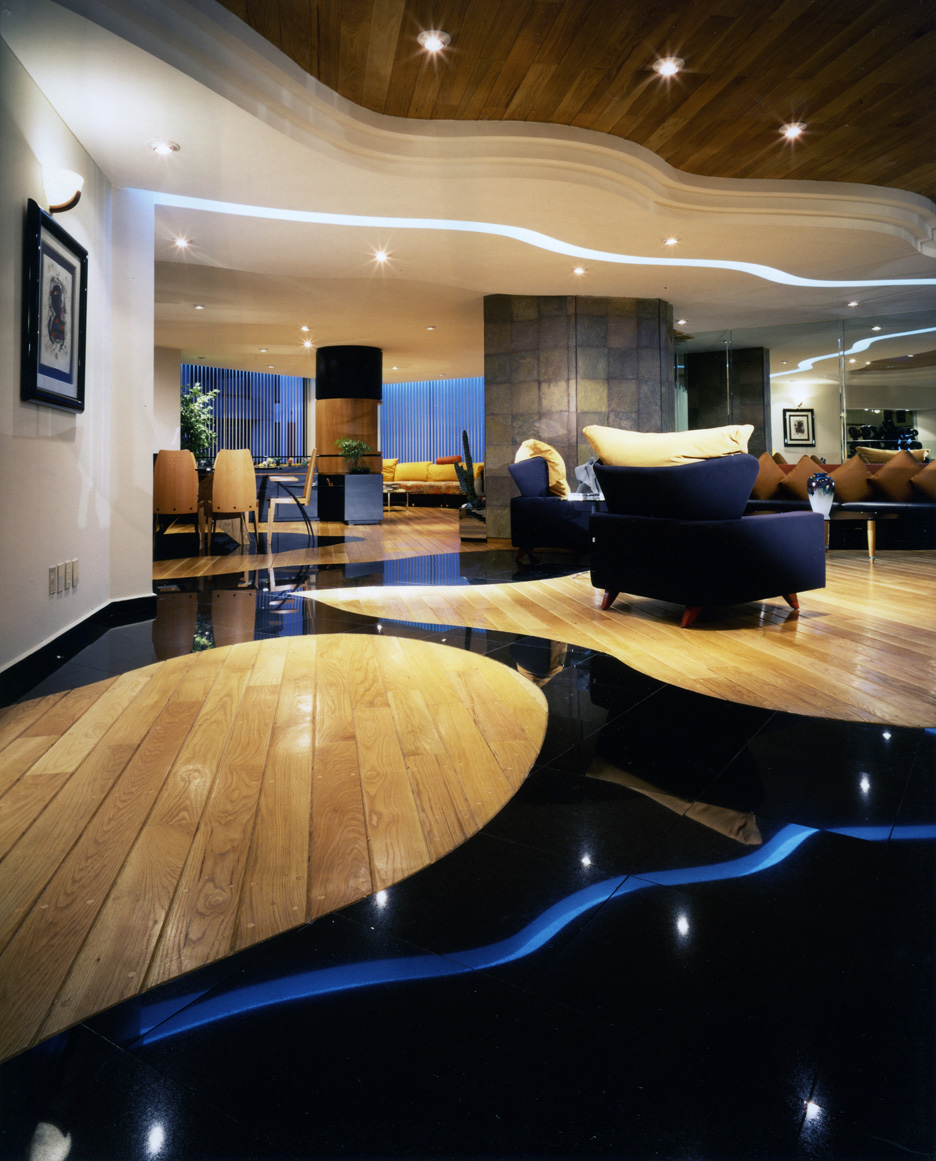
Zafiro 1202
1995

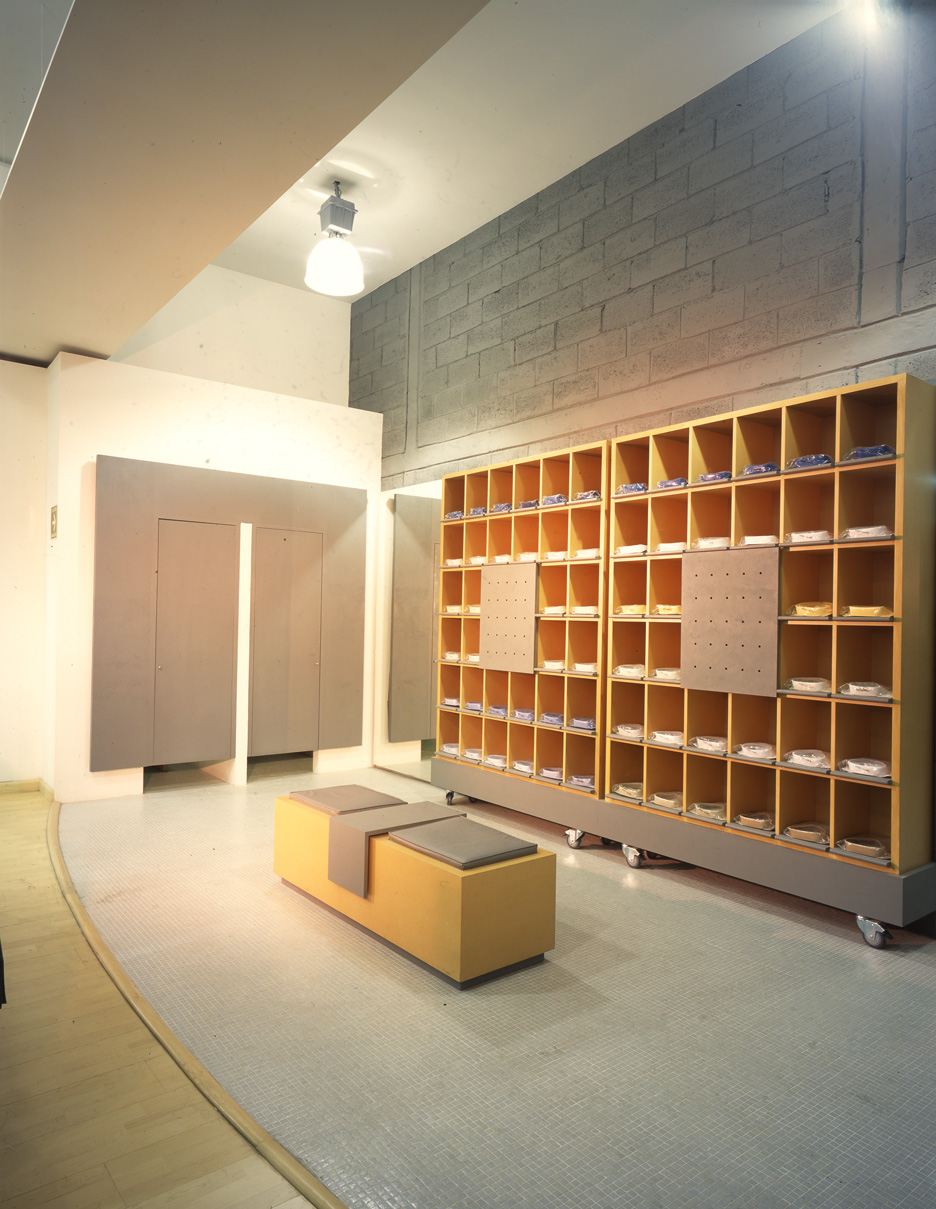
Vittorio Forti

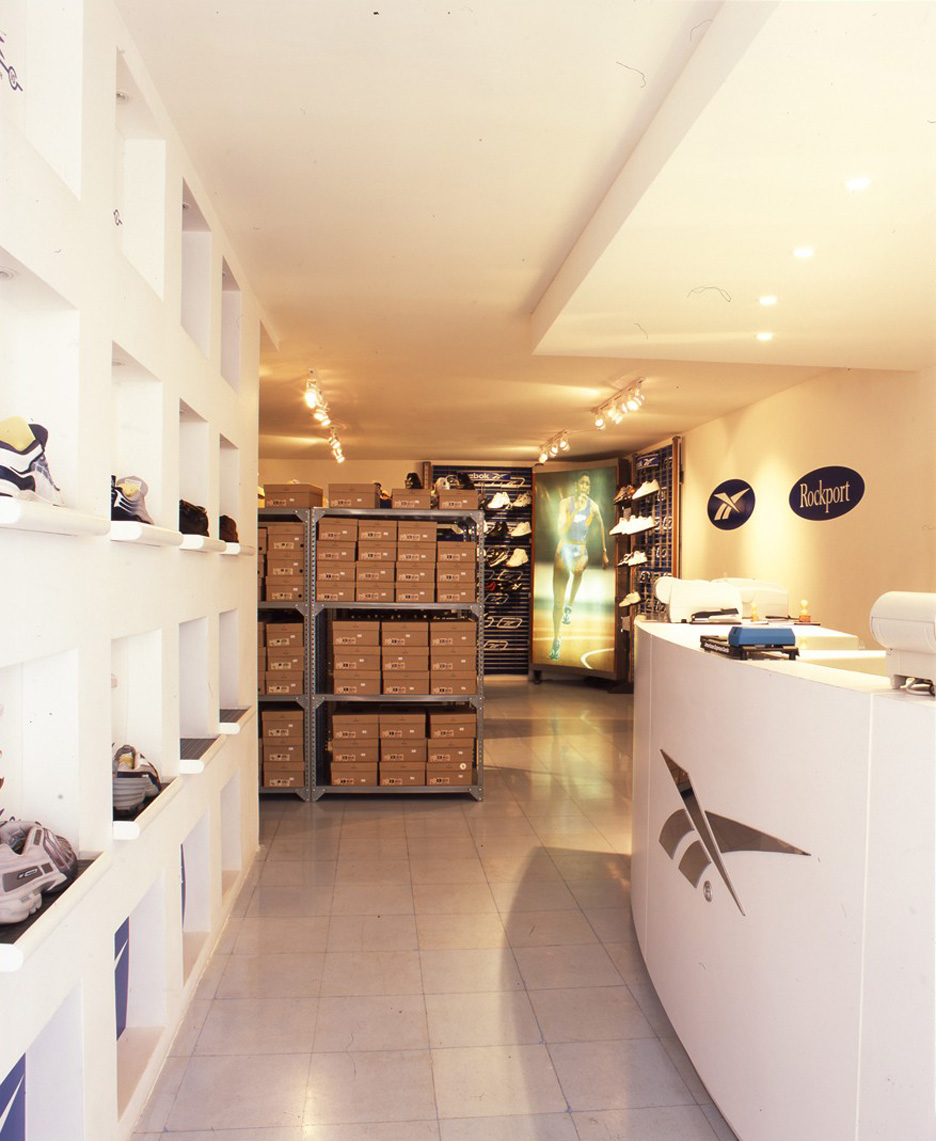
Reebook

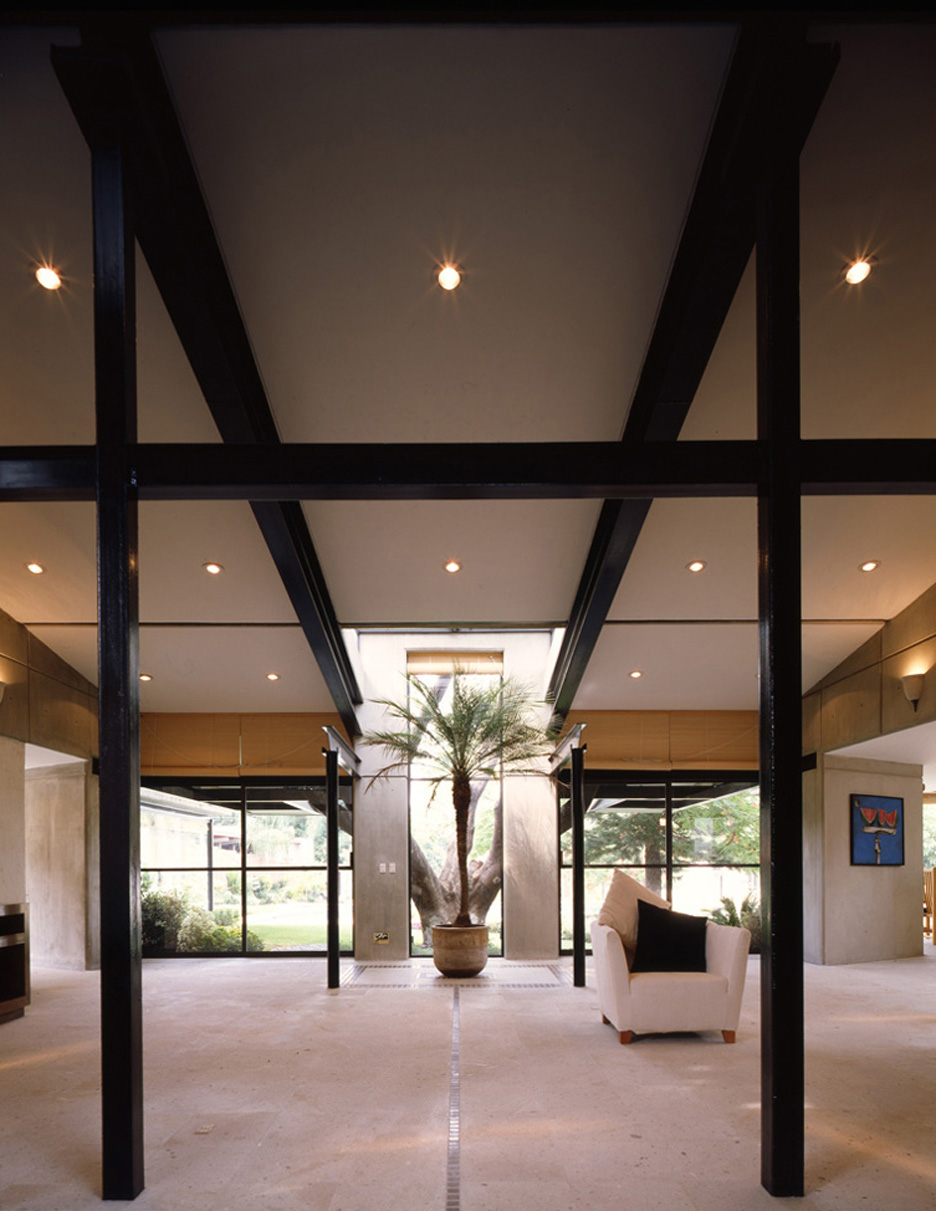
Ailes House
See project1996

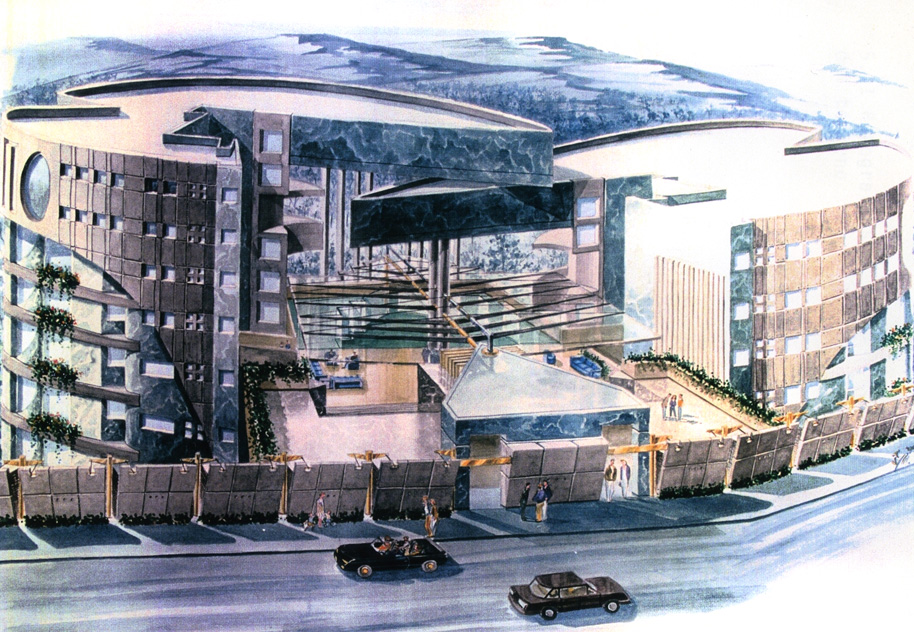
Tesis Jacobo
1998

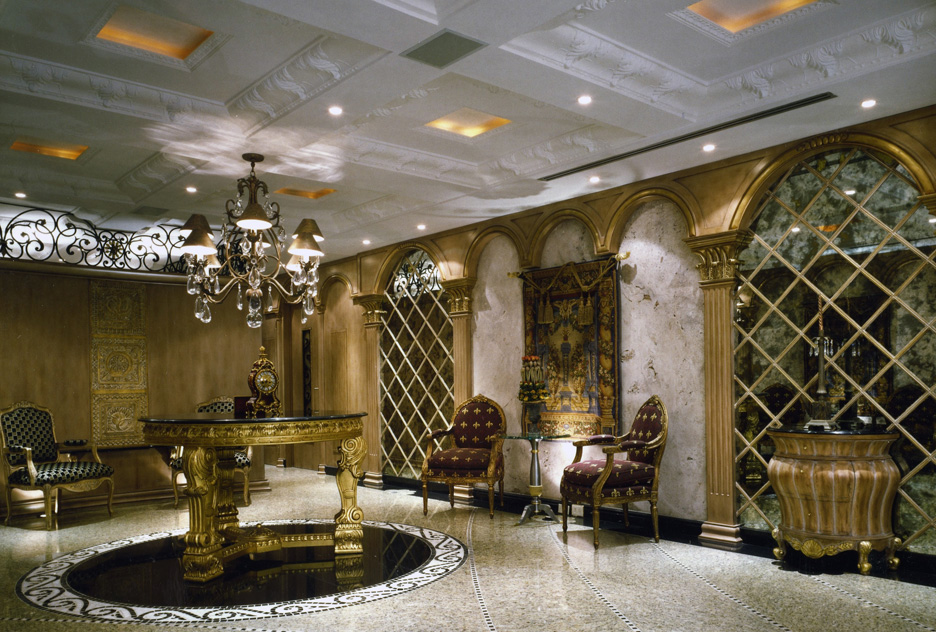
Sierra Paracaima
1999

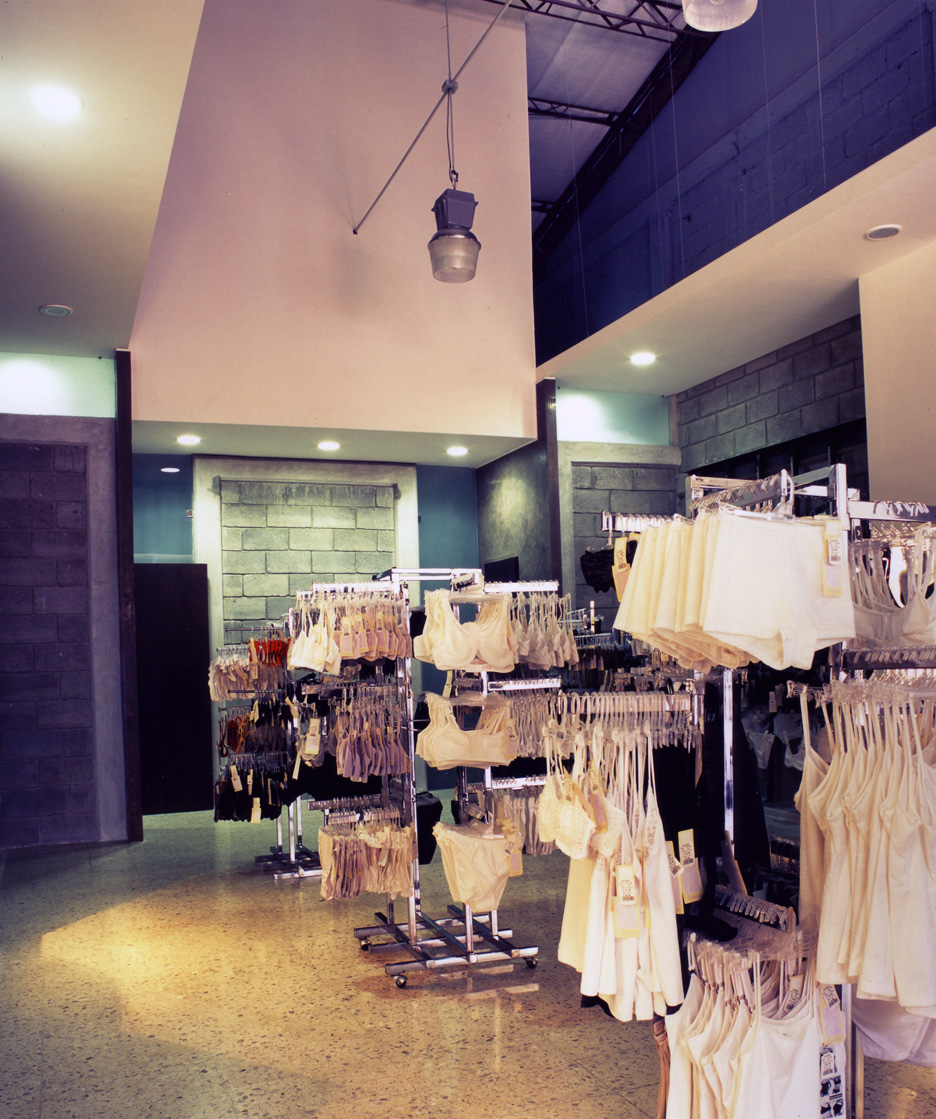
Contorno Store
2001

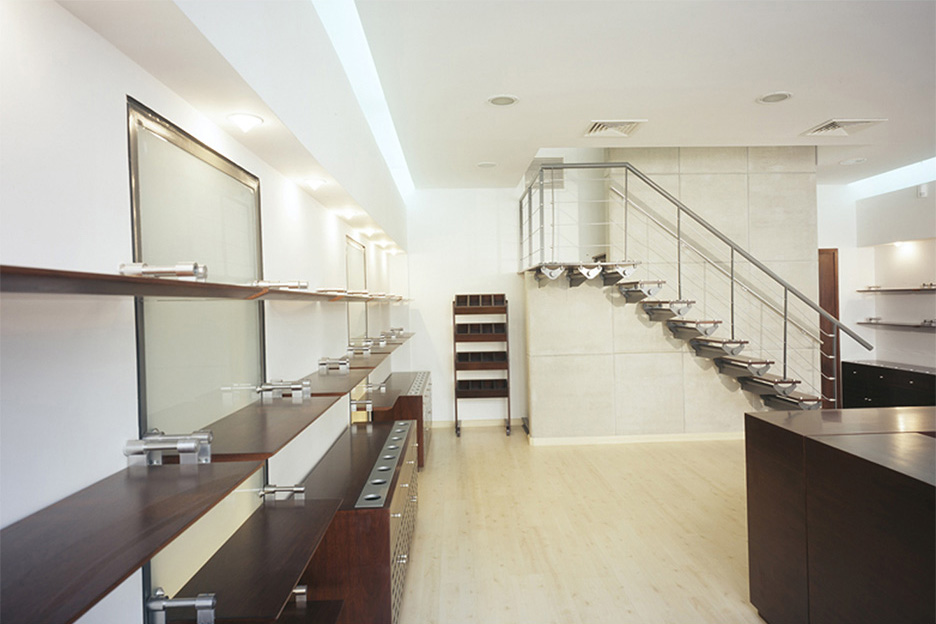
Boyds
2002

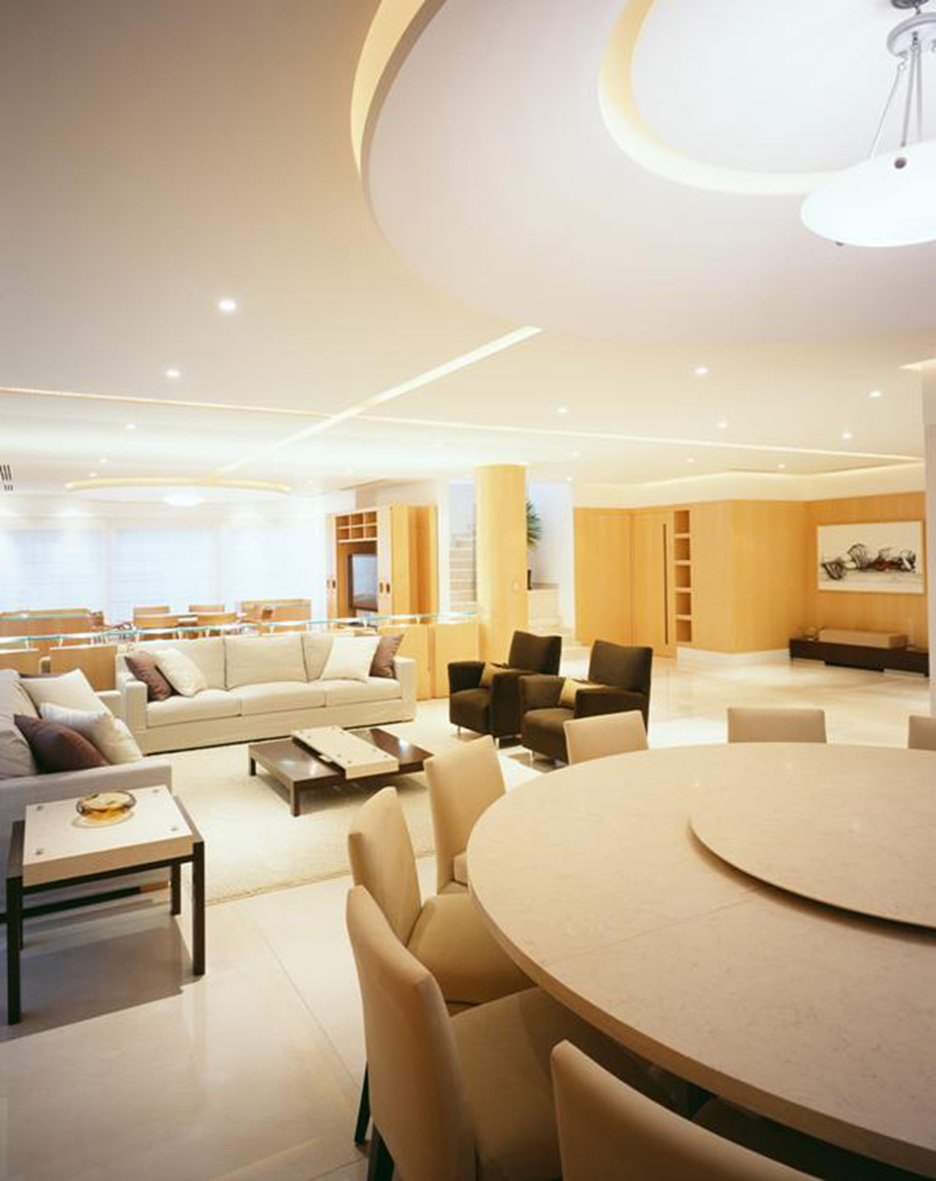
Casa Las Villas
2003

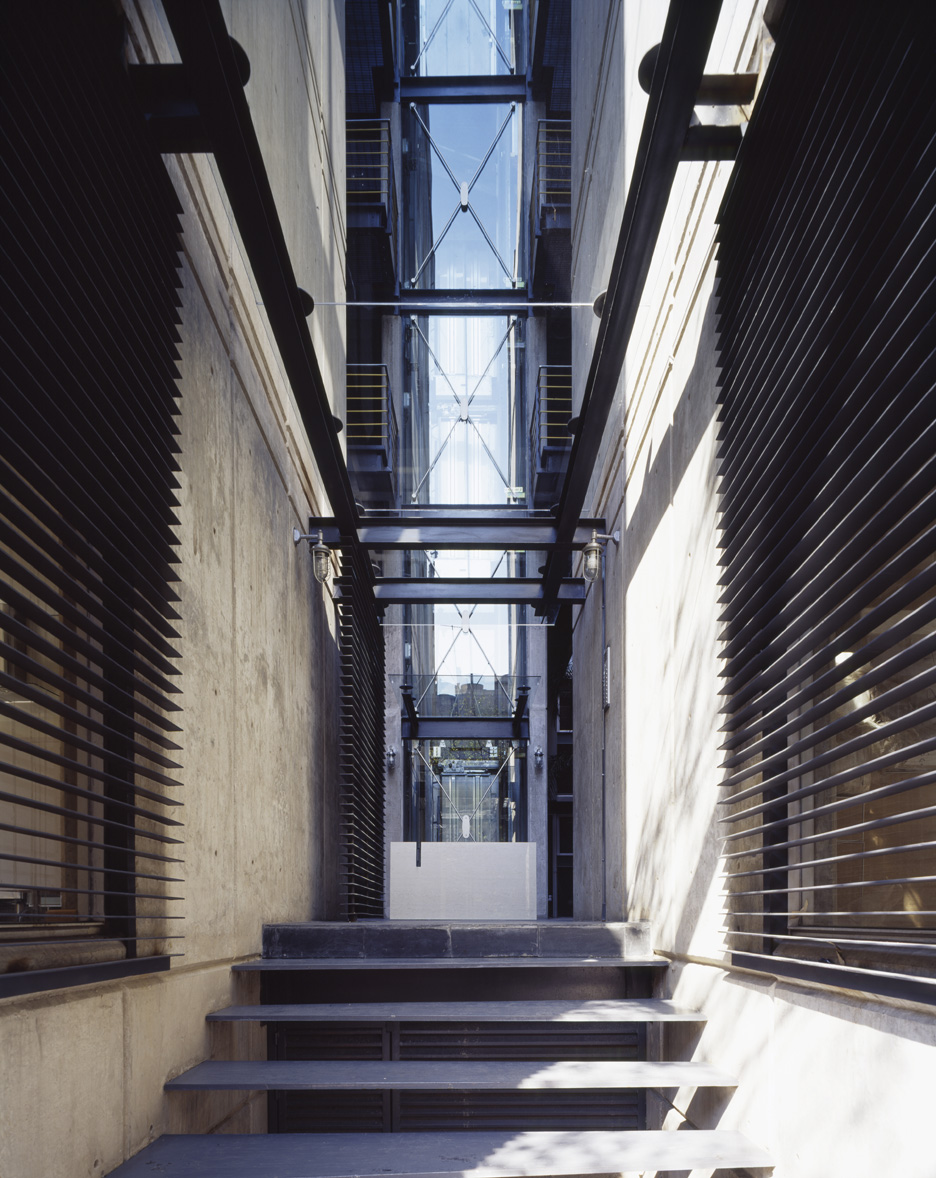
Laredo 17
See project
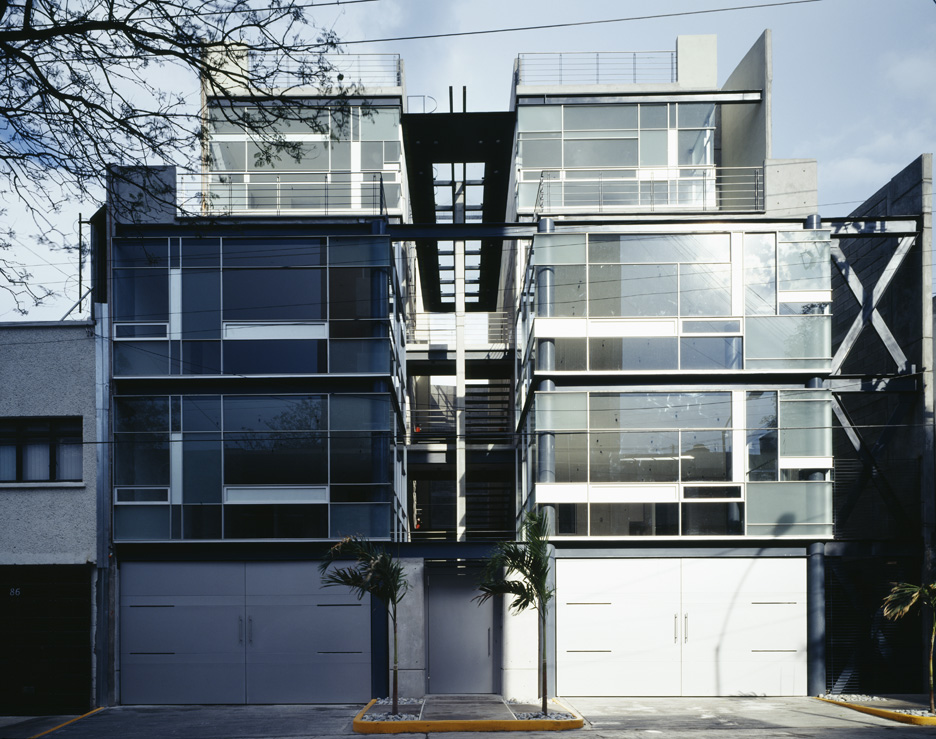
Cholula 90
The volumetric composition, seen from the facade, and its basic structure made from geometric planes defines the two housing volumes and the private street in between them.
See project
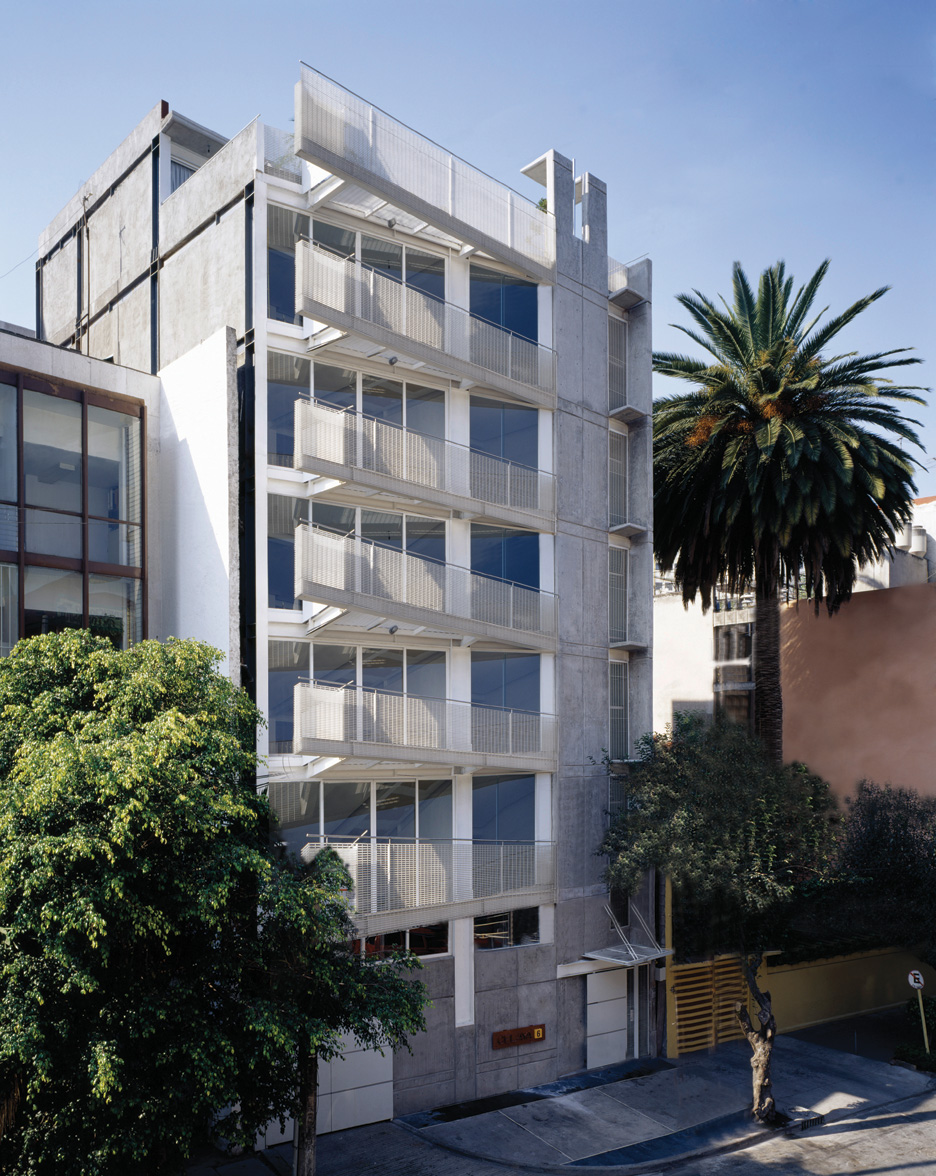
Celaya 6
The firm?UR(TM)s first building in ?URoeLa Condesa?UR? is located in a very long but narrow piece of land and its composed by two volumes that are articulated by a third volume which holds the services and its located in the center of the site.
See project2004

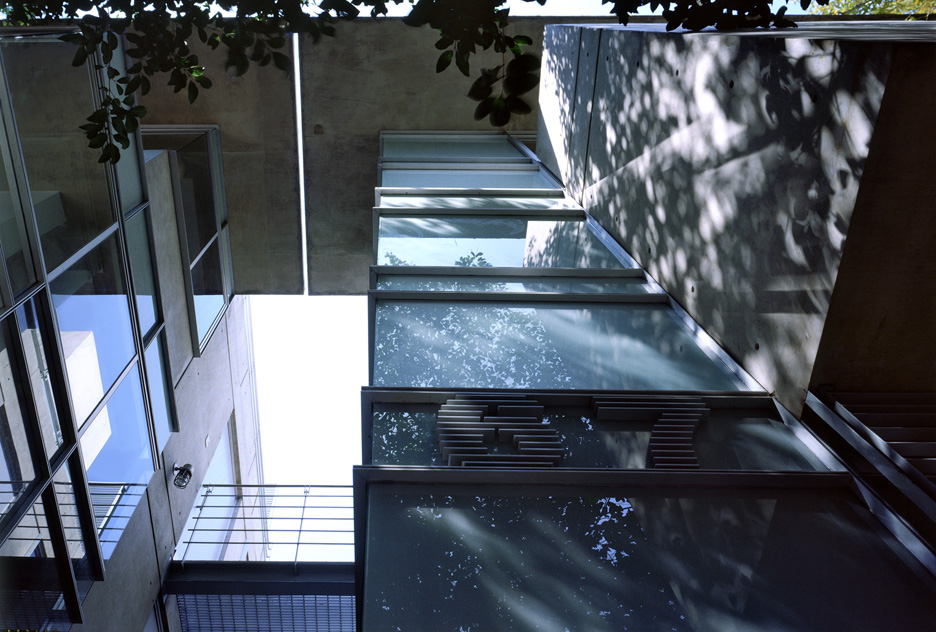
Parral 67
This 2008 WAF nominee is made up of two volumes organized by a central axis derived from a preexisting tree and a central organizational patio.
See project
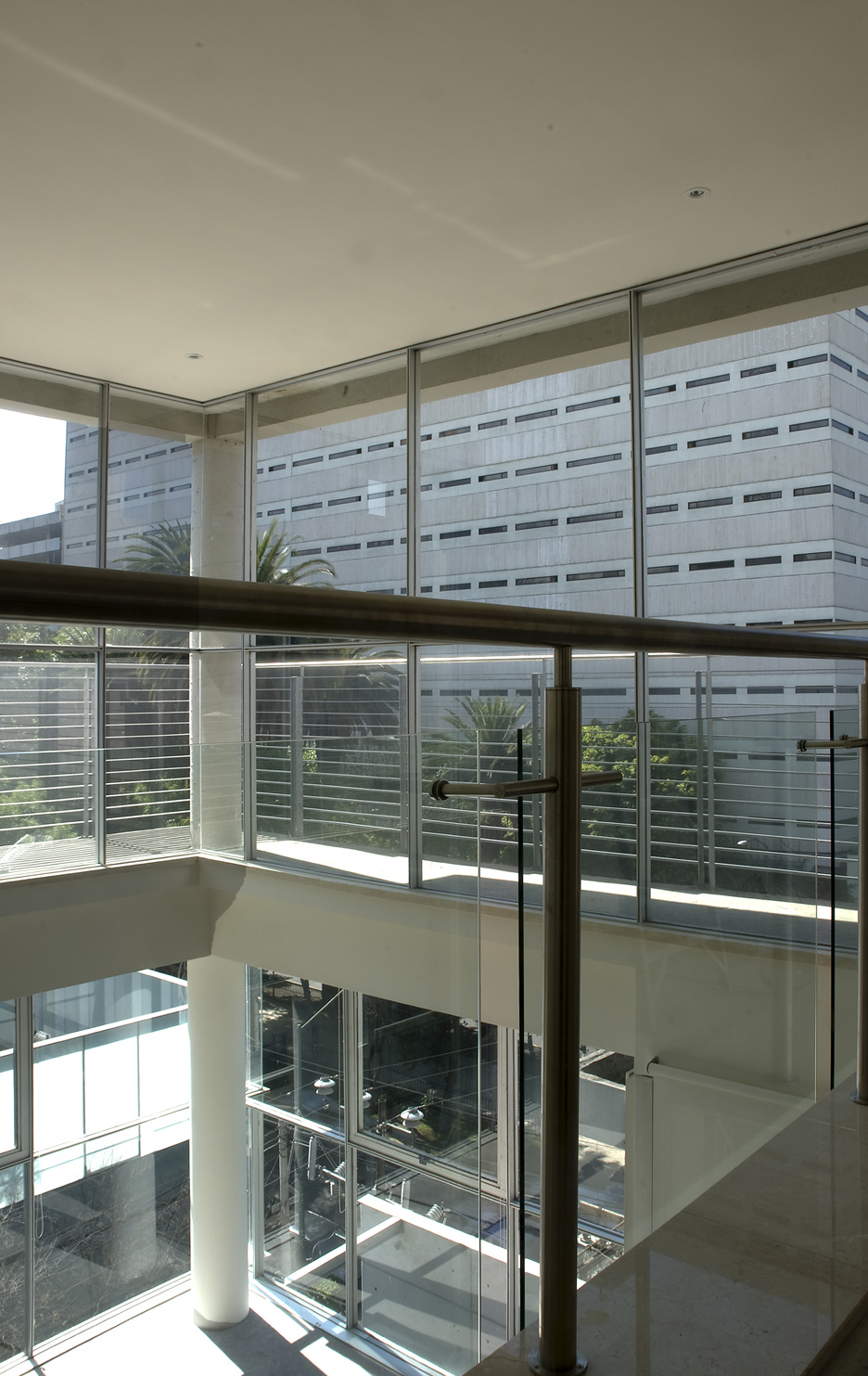
Laredo 21
Located adjacent to Archetonic?UR(TM)s ?URoeLaredo 17?UR?, this project arises as a third volume which is derived from the previous?UR(TM) building trace and rhythm.
See project
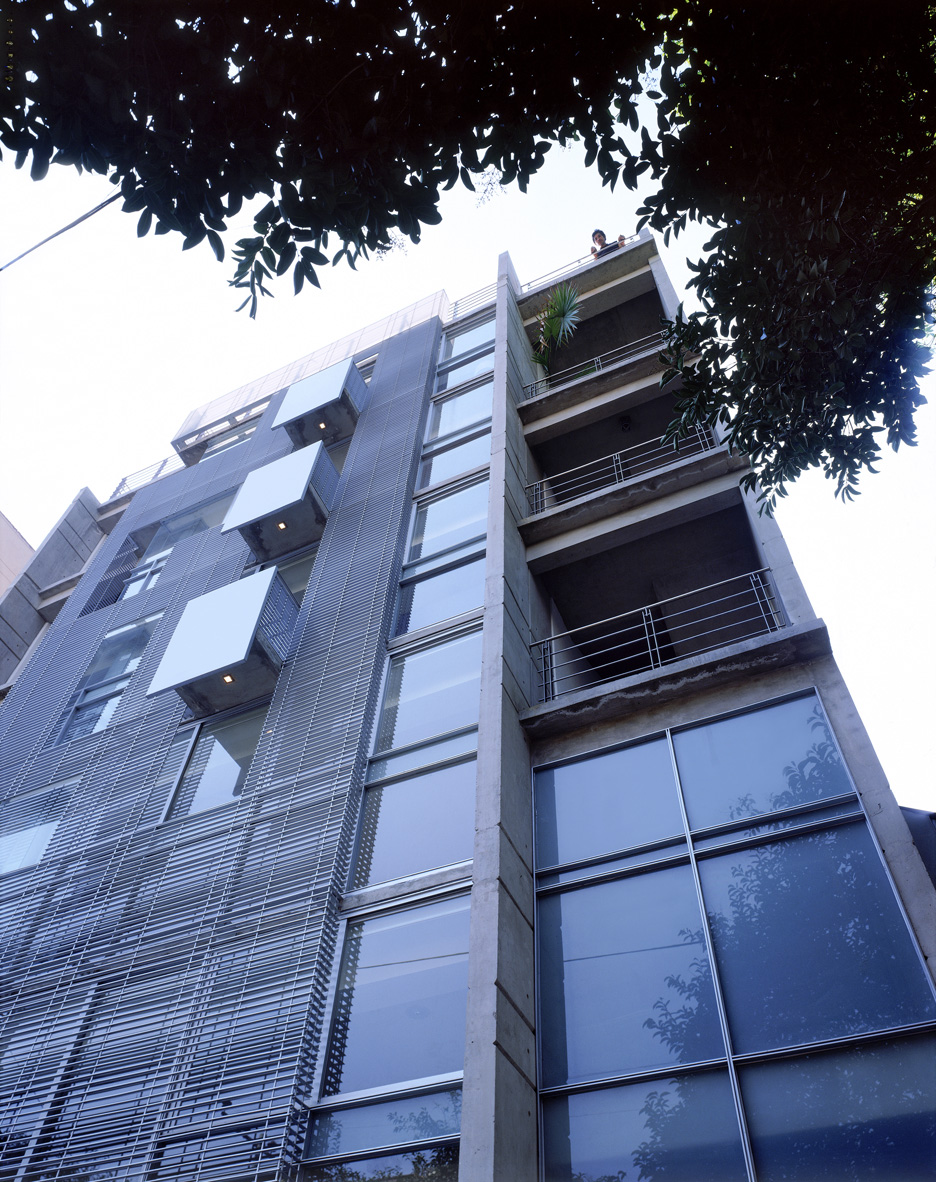
Laredo 8
See project
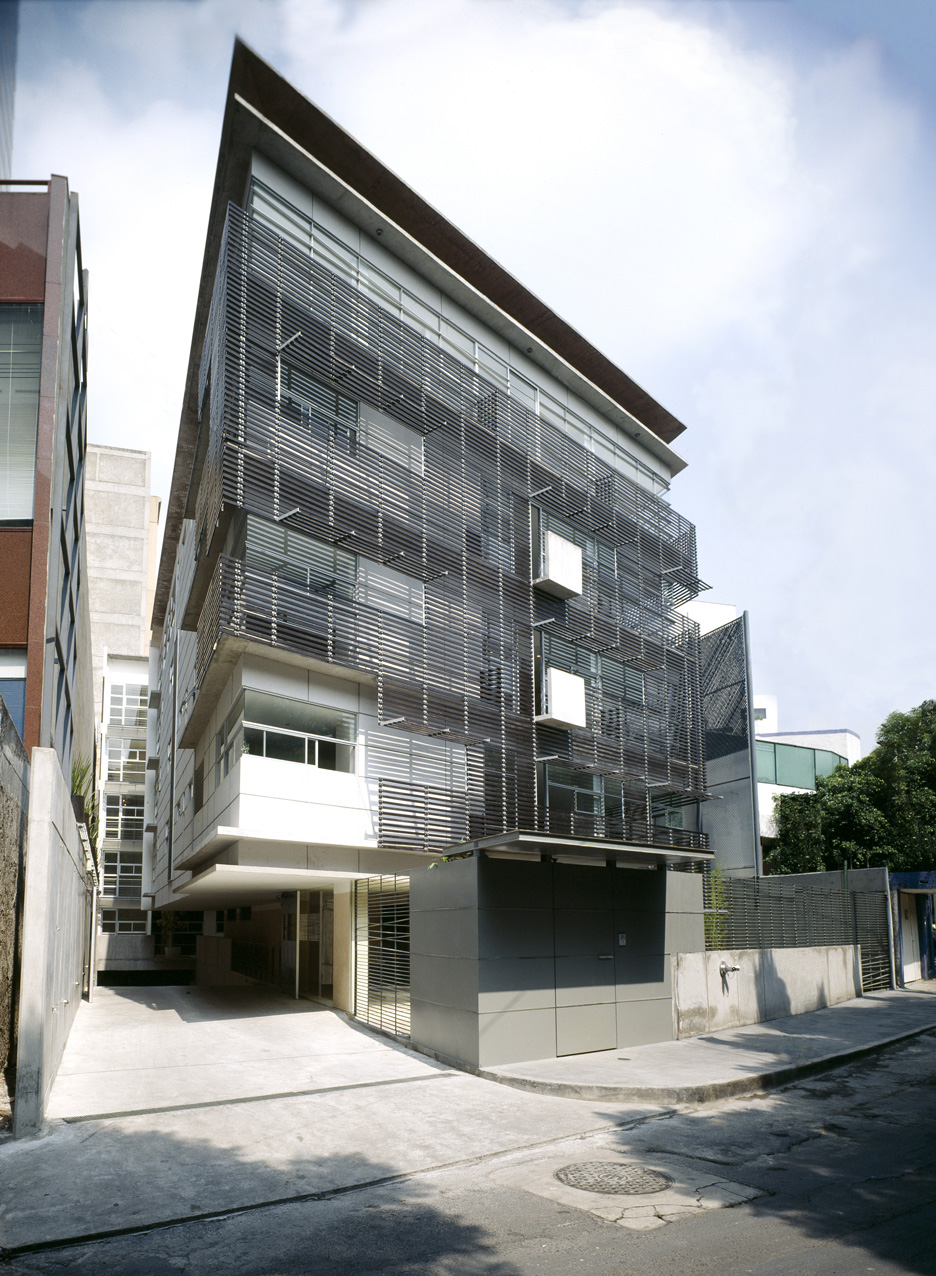
Era
The concept behind this housing building is based on the interplay between volumes, solids, voids and material sincerity.
See project
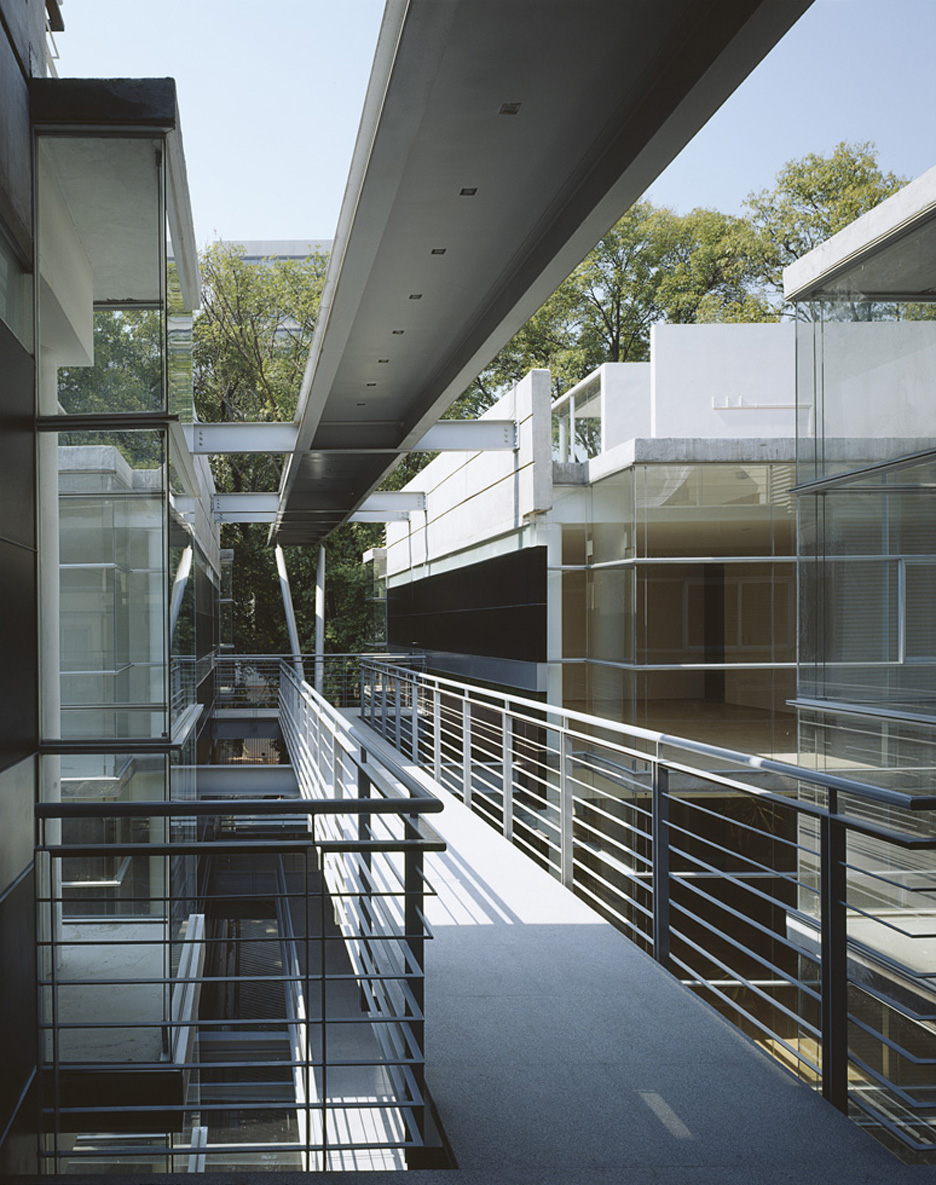
TEMP
The composition between volumes derived from two perpendicular axes which serve as entries and vegetated area that helps filter visuals between apartments.
See project2005

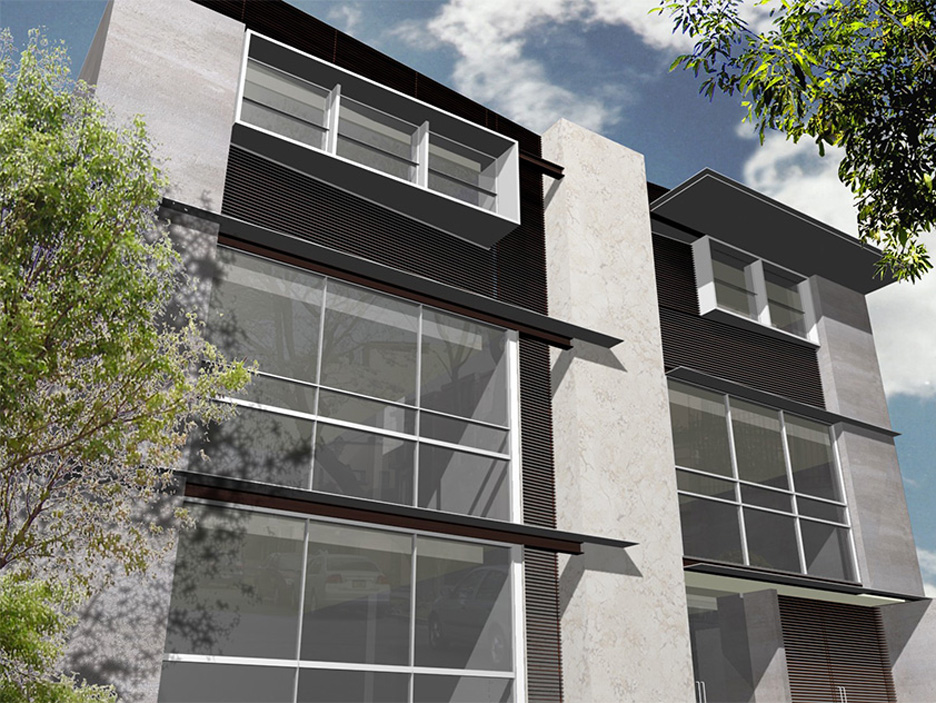
Masaryk

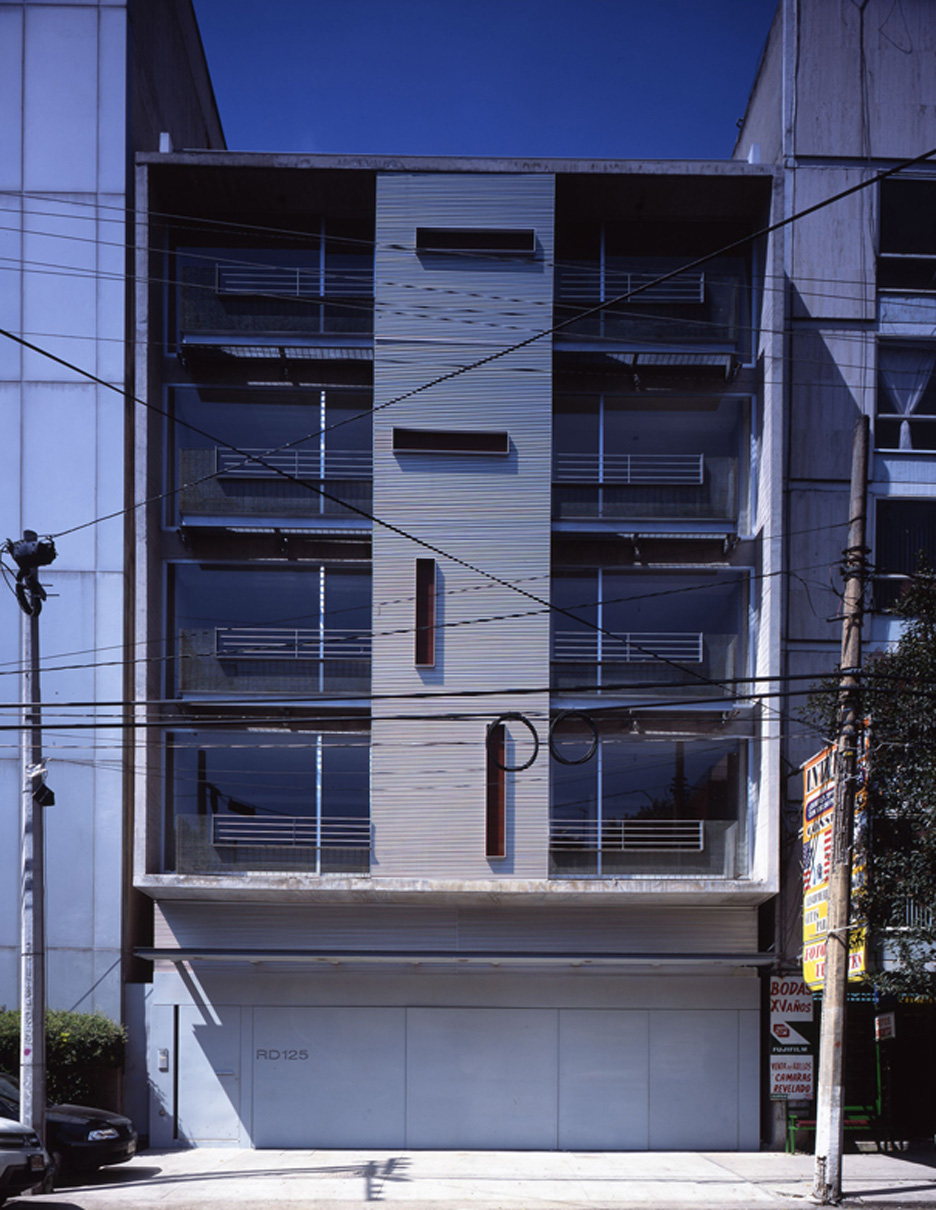
Río Danubio
Simple solutions and a subtle combination of aluminum, glass, concrete and ironworks resume the efficient simplicity of this project.
See project
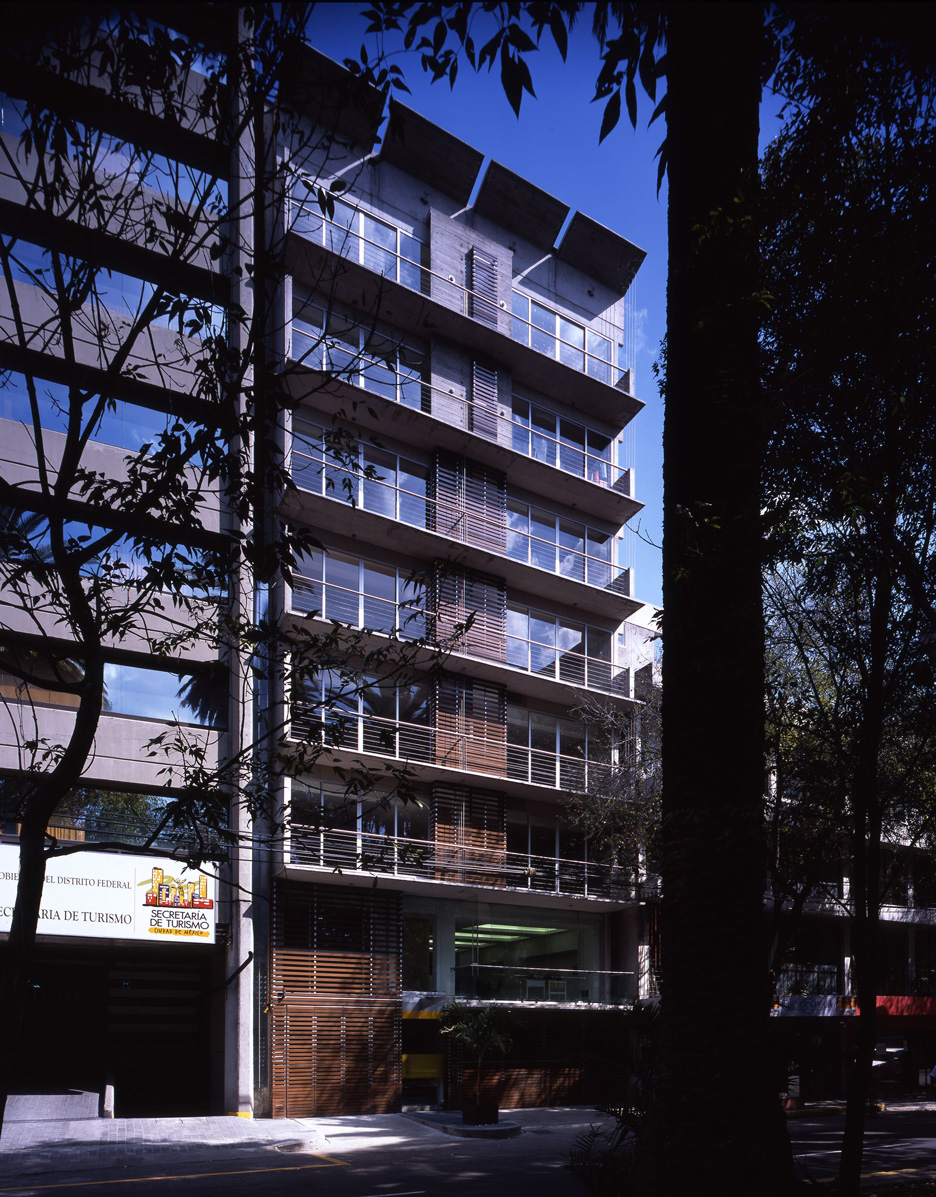
Nuevo León 58
It?UR(TM)s privileged location in front of the ?URoeParque España?UR? rules the conception of this building in which the openness of the apartments and the introduction of the green environment unto them were the prime objectives.
See project2006

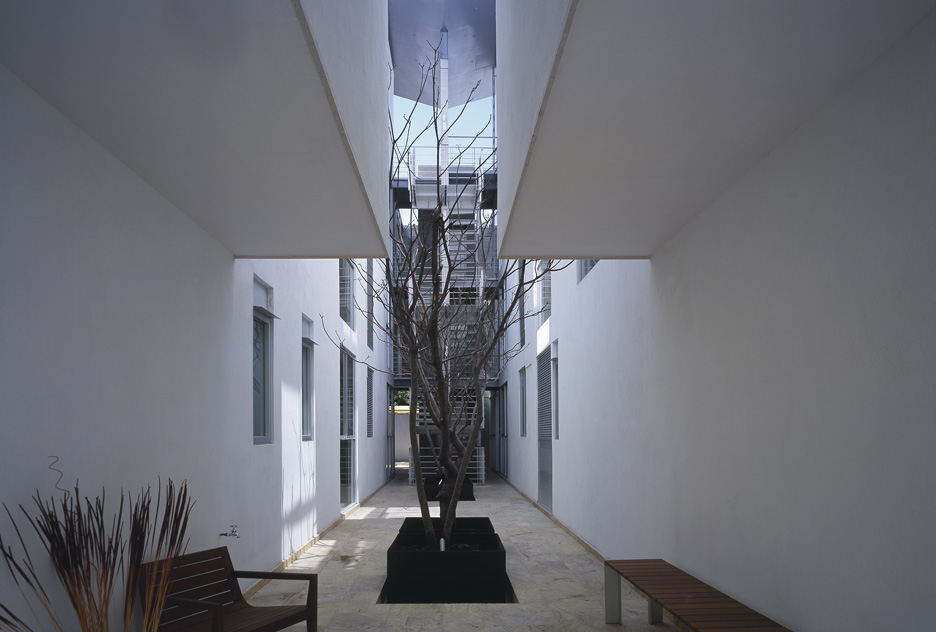
Lafontaine
A subtle composition of lines defines and lightens the constructed volume. An effect that is accentuated at night when the lighting of the apartments remarks the interplay of planes.
See project2007

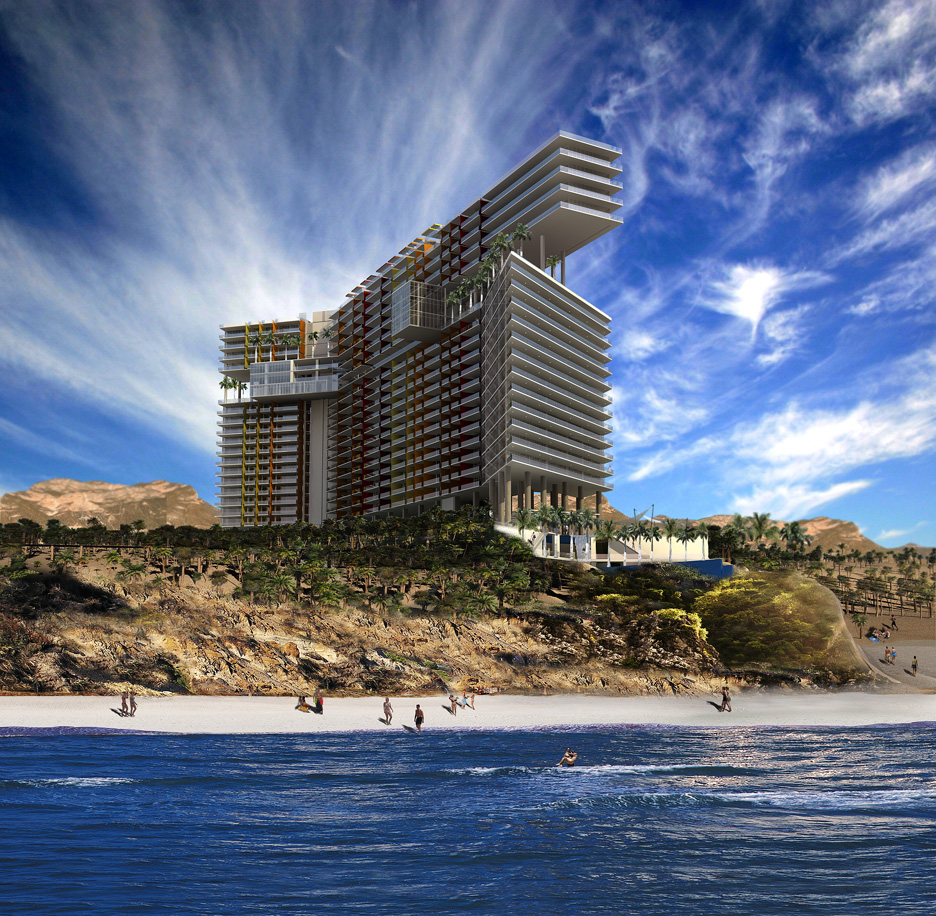
Vita e Mare

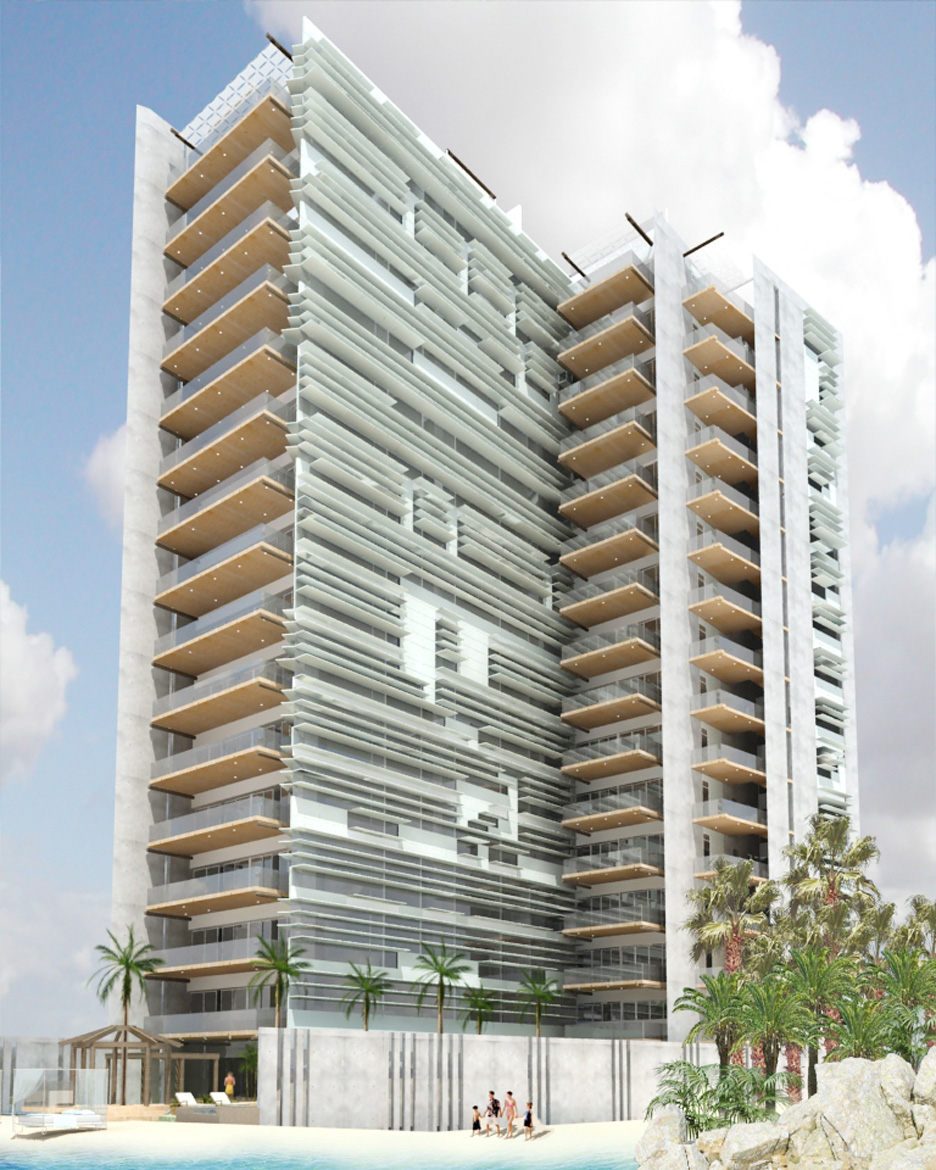
Maraa

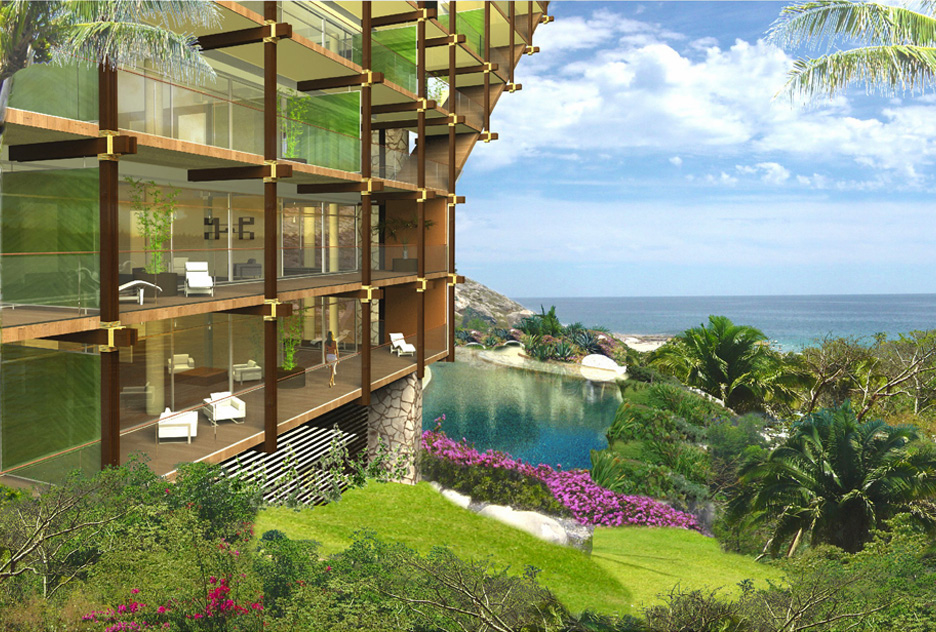
Boga
2008

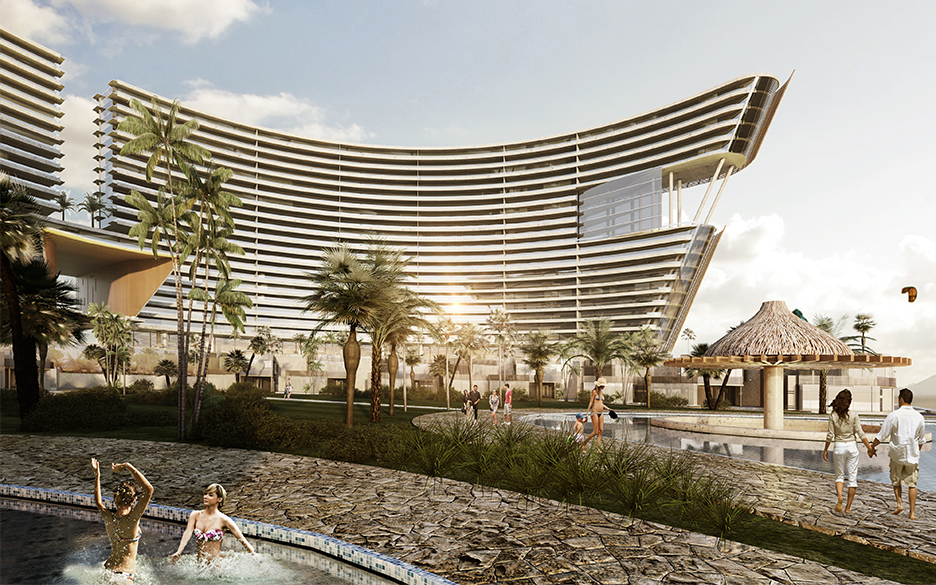
Marquis Veracruz
A geometry that embraces the ocean is the design concept behind this mixed-use complex with hotel and residences which is located in one of the up and coming beaches in Veracruz.
See project2009

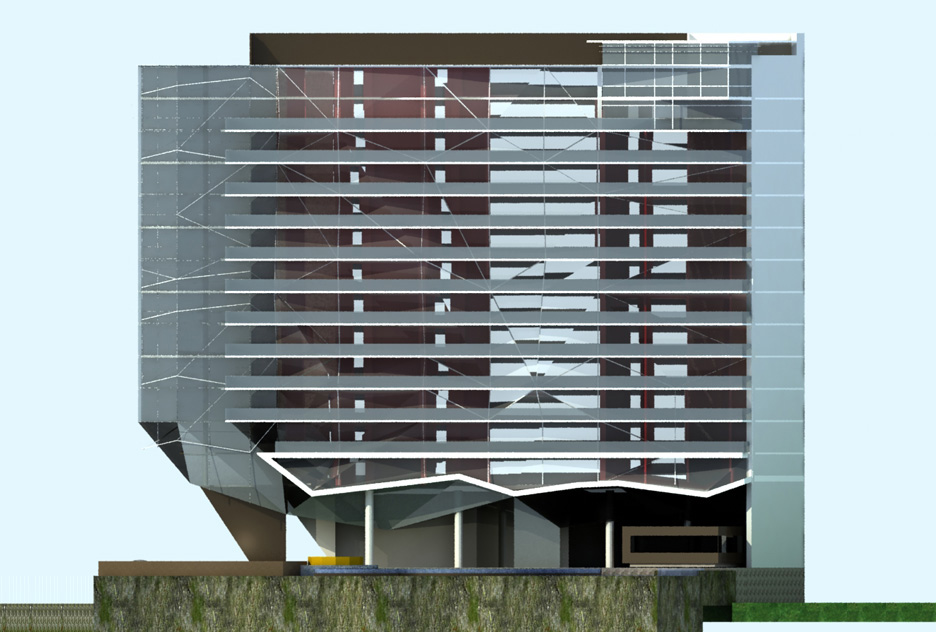
One and once

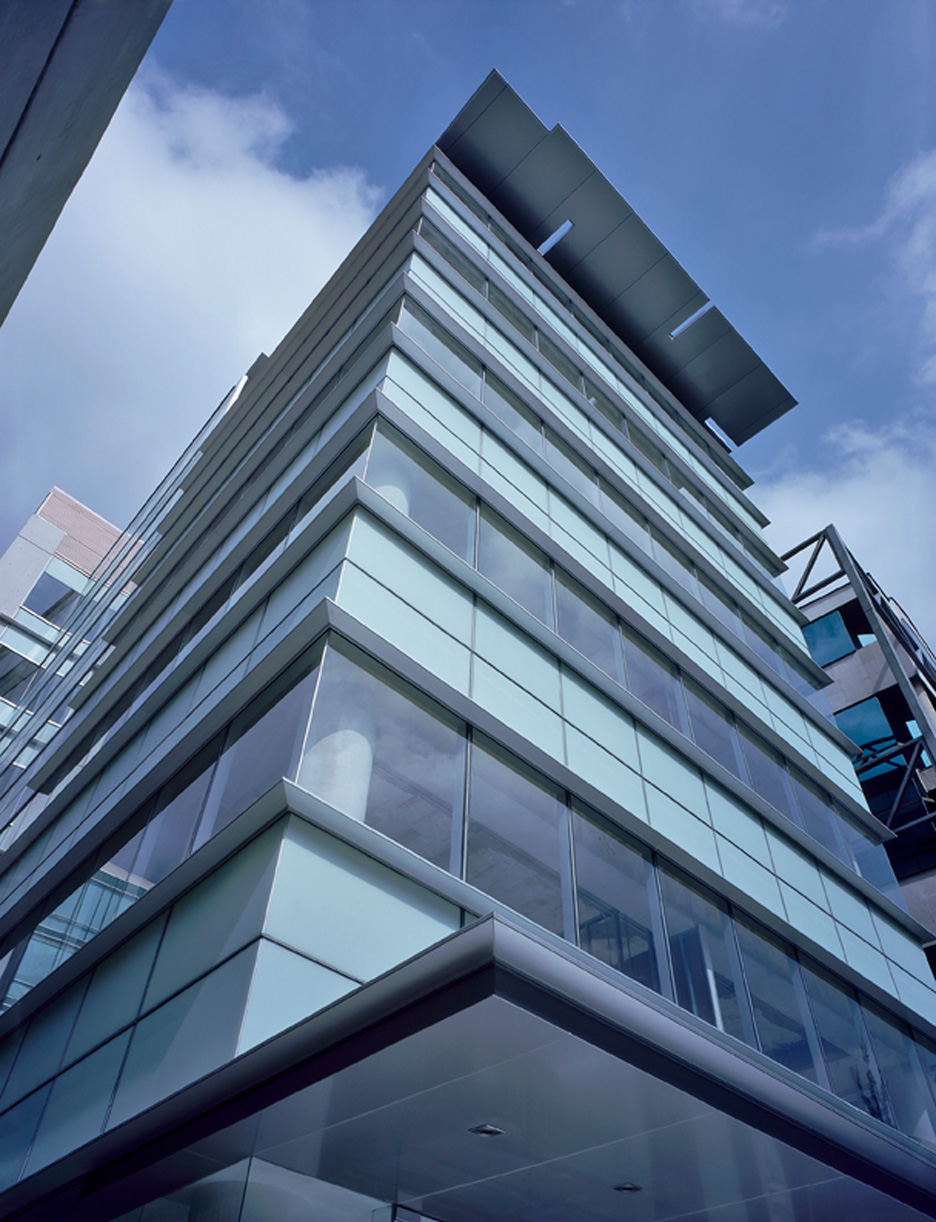
Montes Urales
The layout of this corporate building (located in one of the most exclusive areas of Mexico City) was designed to prioritize the views and the entrance of natural light into all of the interior spaces.
See project
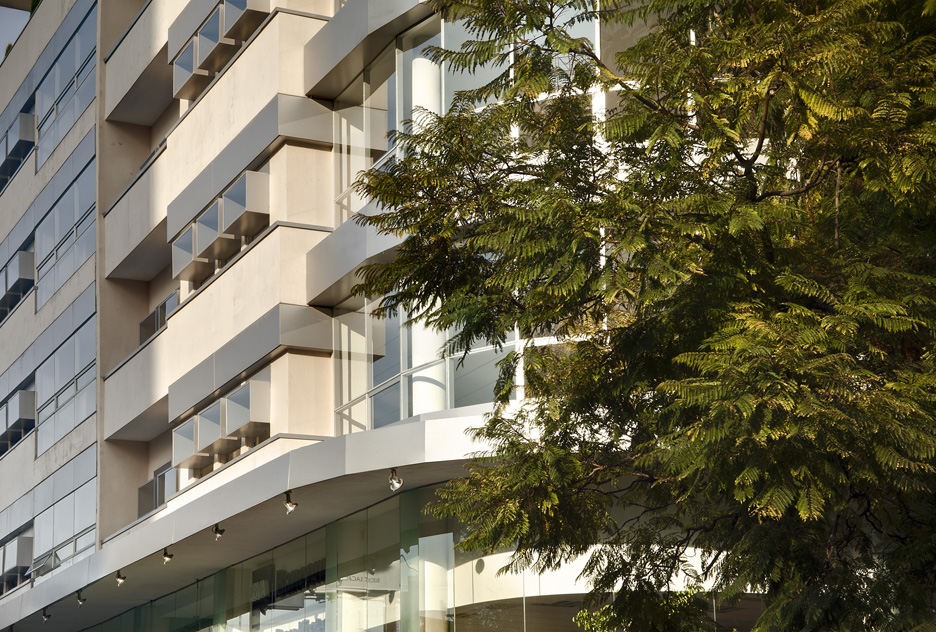
Insurgentes 1032
With 5 office floors and a double height for the commercial spaces in the ground floor, this project produces an interplay with the geometry of the site to generate an iconic glass chamfer with views to ?URoeInsurgentes?UR?.
See project2010

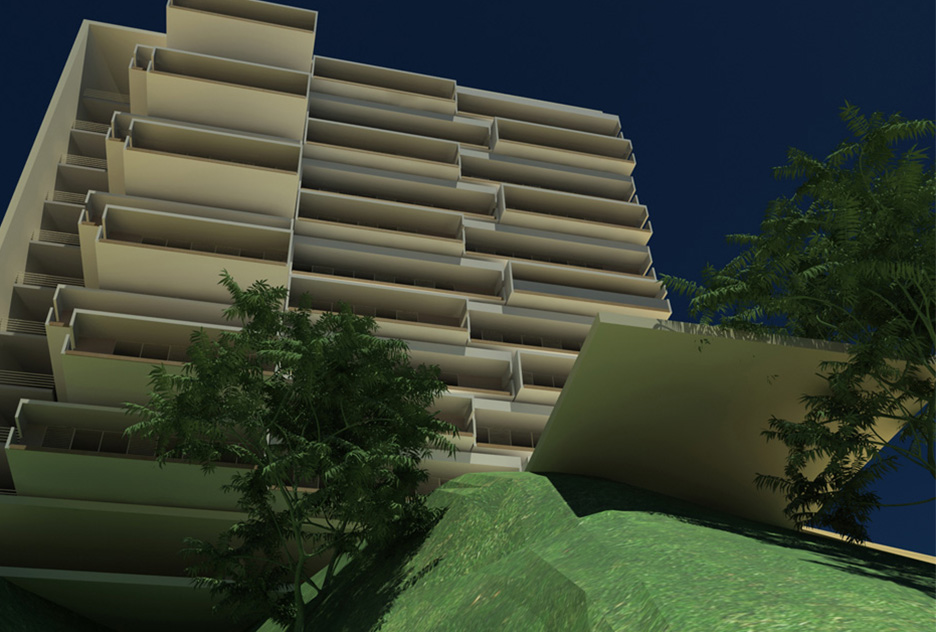
SecretarÃa de Marina

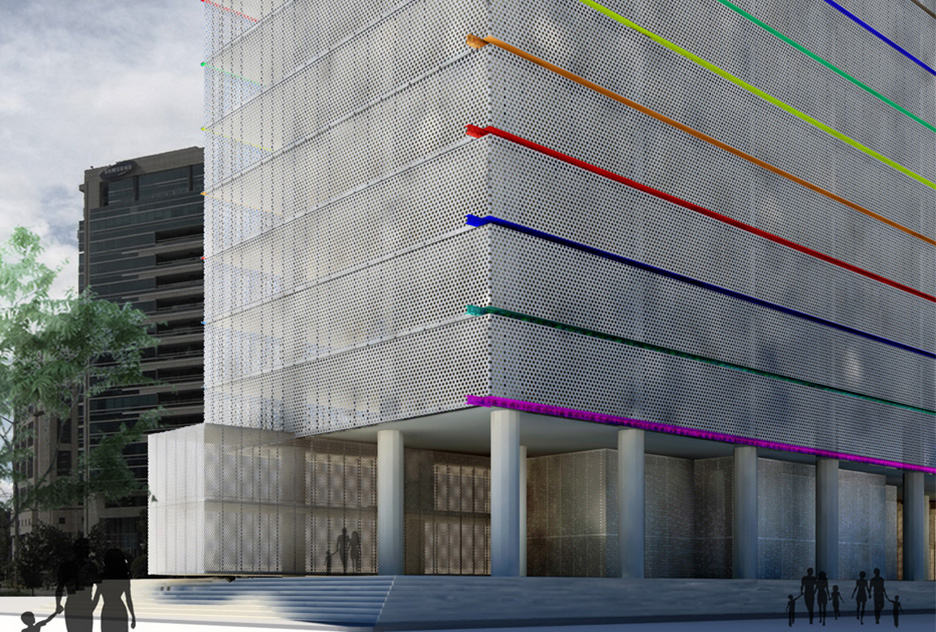
Mariano Escobedo

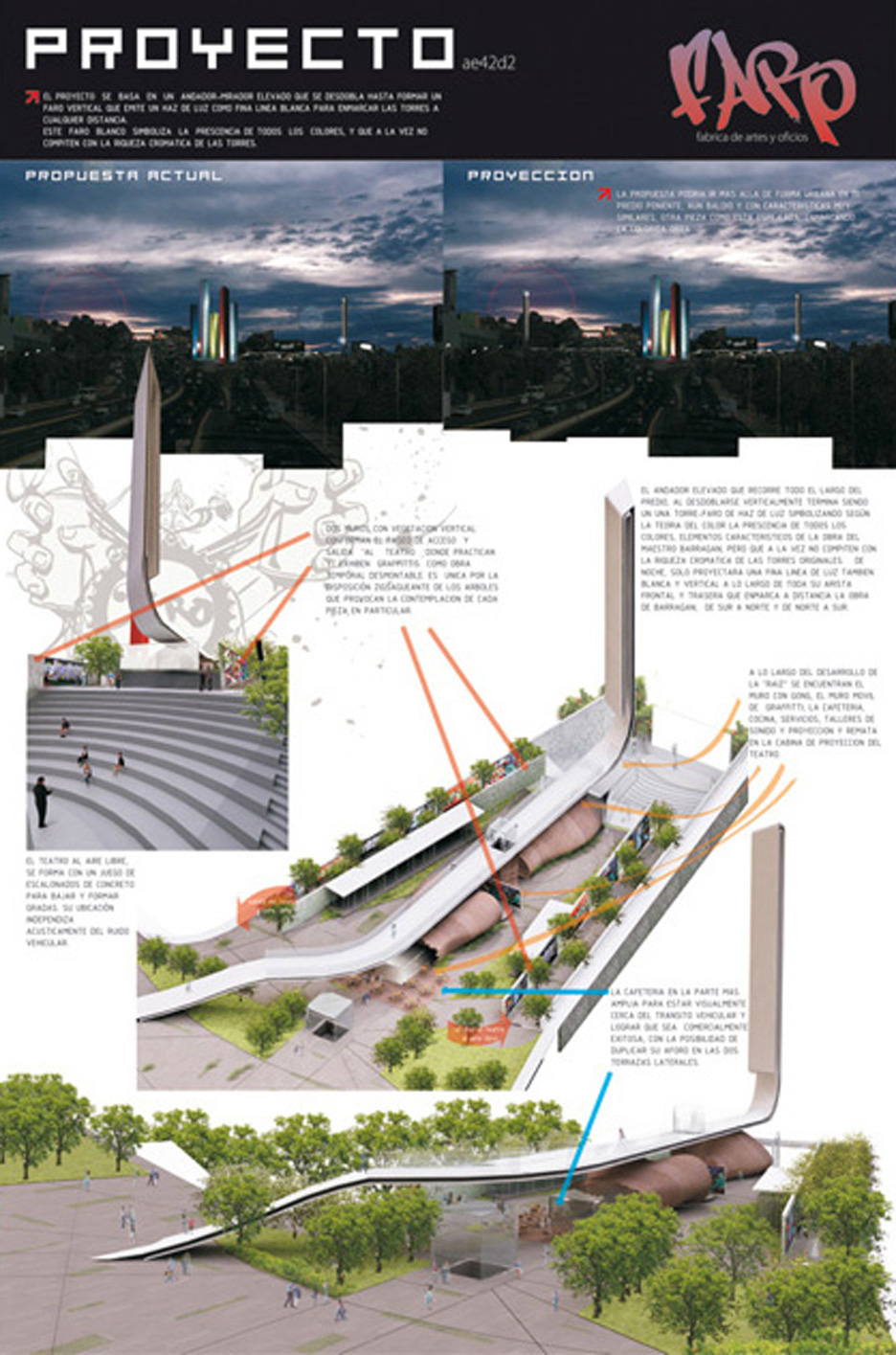
Faro Satélite

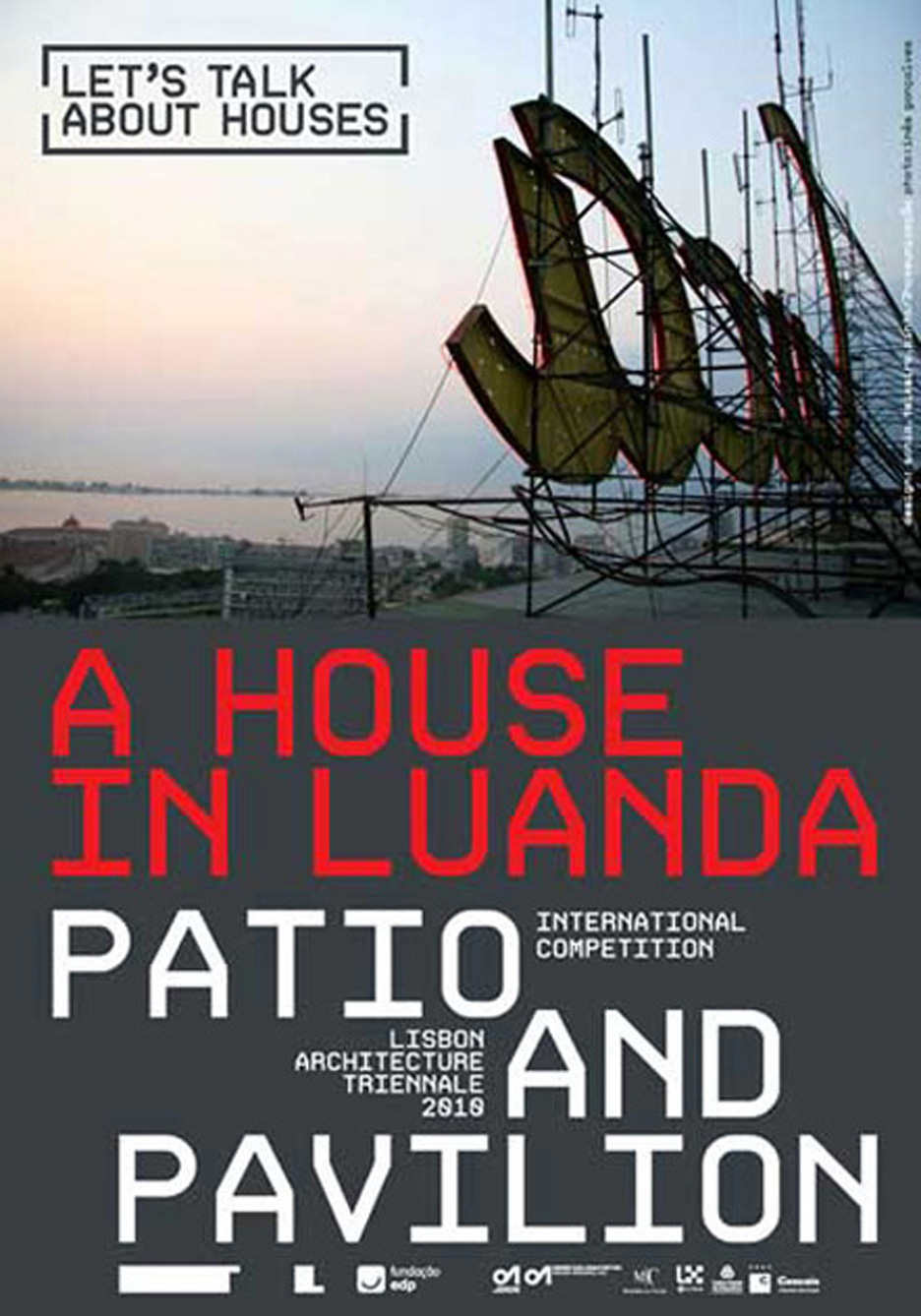
Casa Luanda

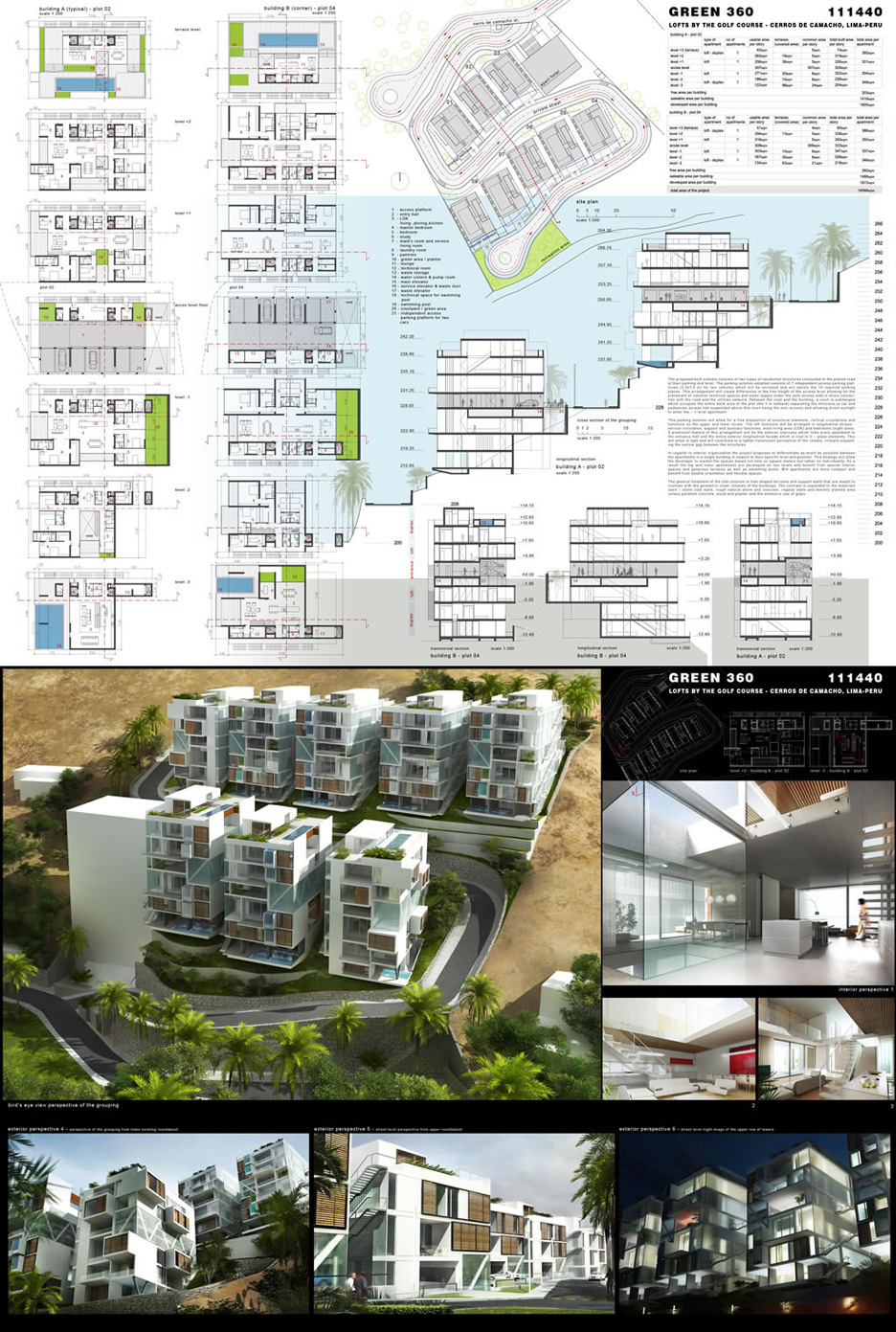
Green 360

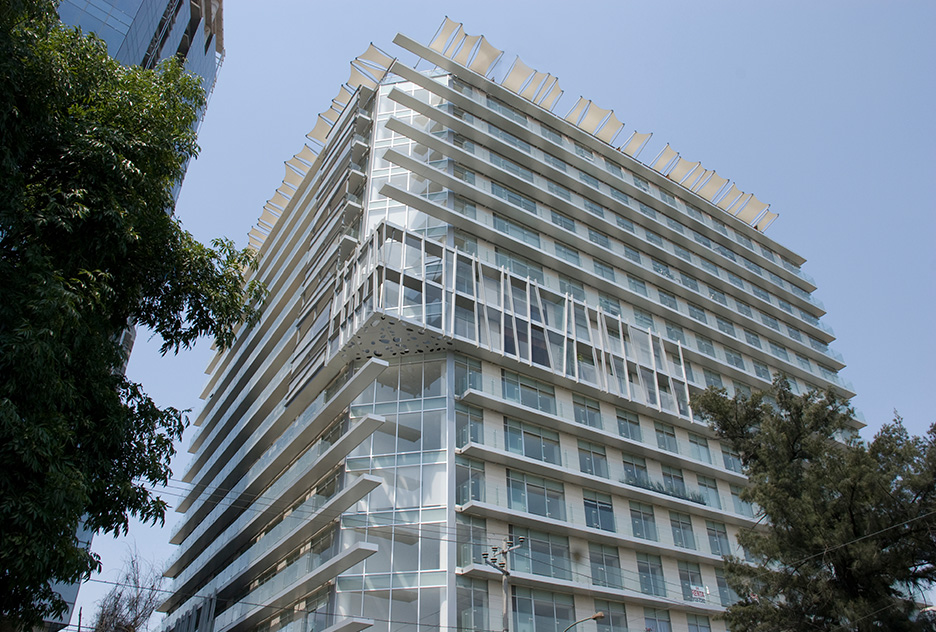
Vita Polanco
Starting from the orthogonal geometry of the land, this project takes the shape of an almost perfect square, responding to the corner with slight diagonal gestures emphasized by light.

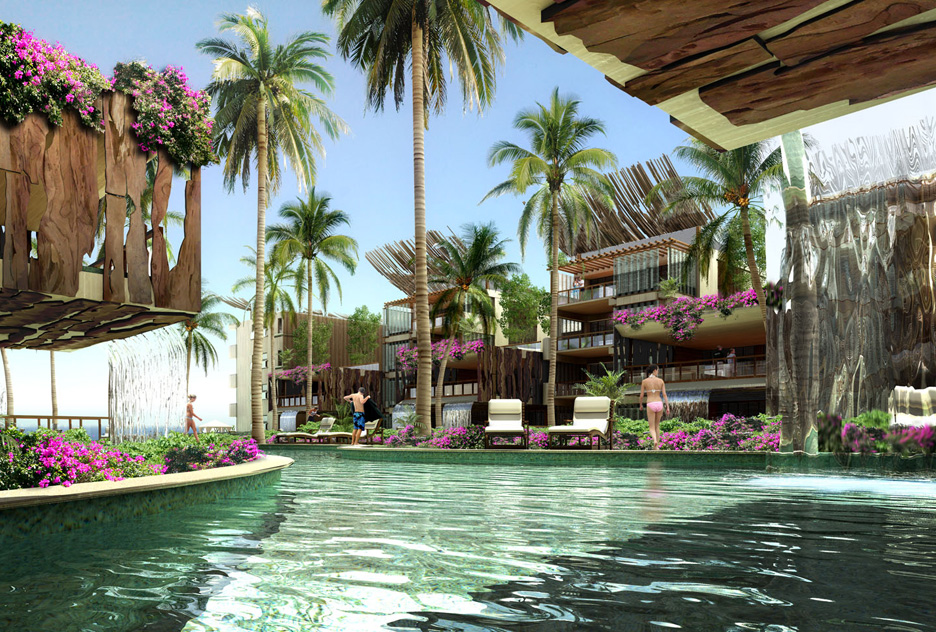
Ha' Petempich
This iconic hotel was design from the concepts of intimacy, freedom and harmony and was conceived as an optimal interplay of volumes and a wise use of local materials.
See project
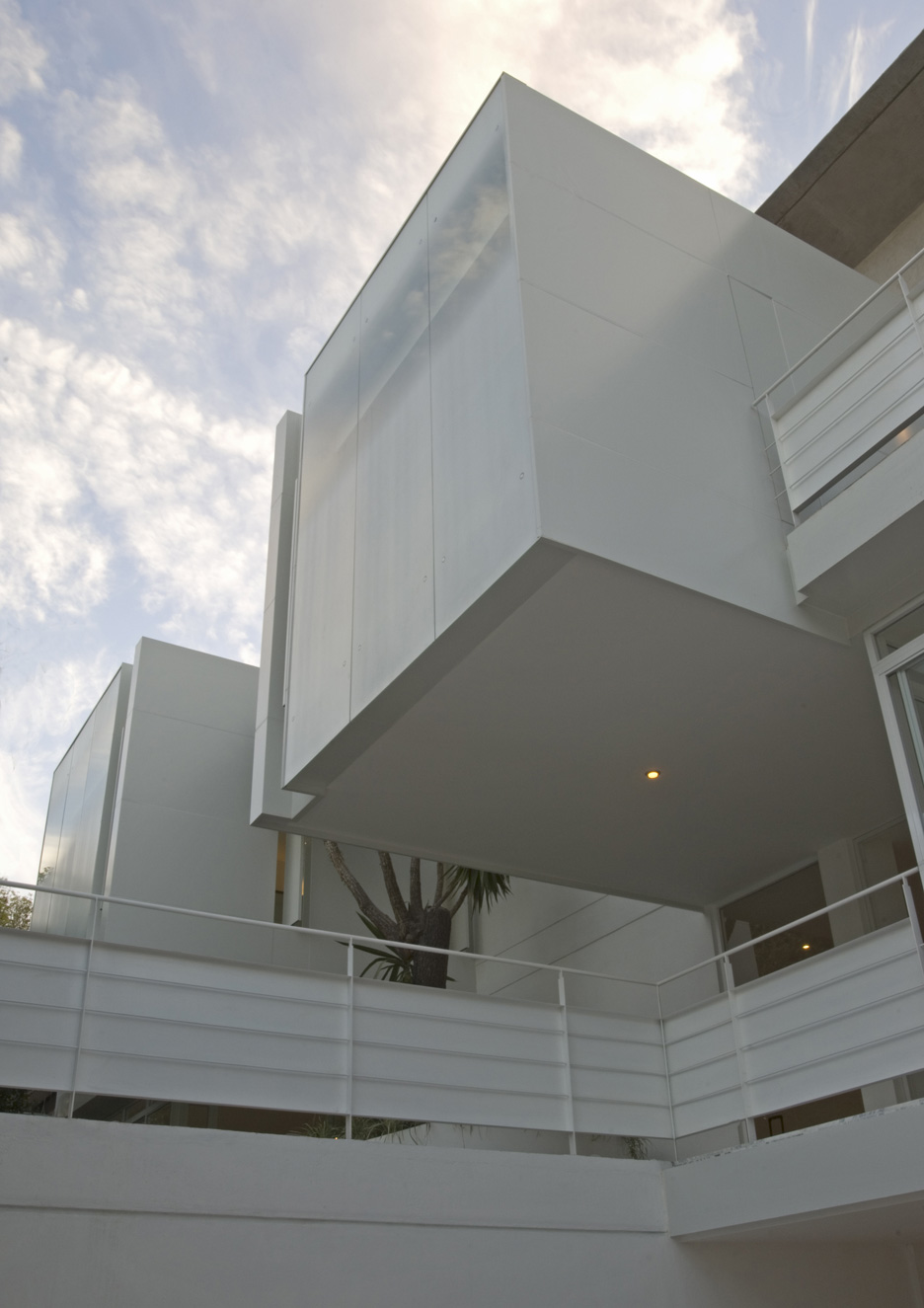
Palmas House
This remodeling includes two independent residential units of tranquil and luminous environments located in a well-known residential area in Mexico City.
See project
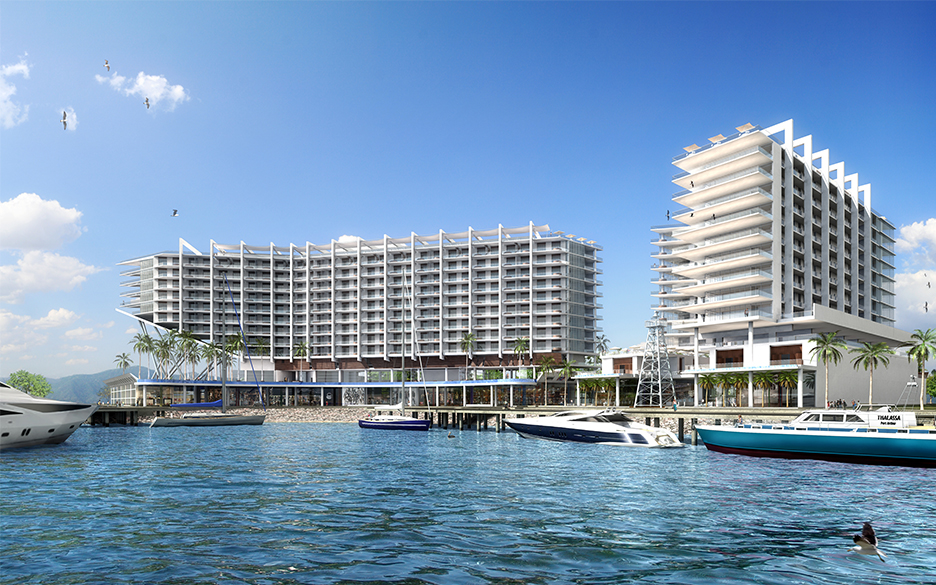
Alaqua
This mixed-use complex located in Puerto Peñasco, a mostly American tourist zone, proposes all the residential and commercial commodities to residents and tourists alike.
See project
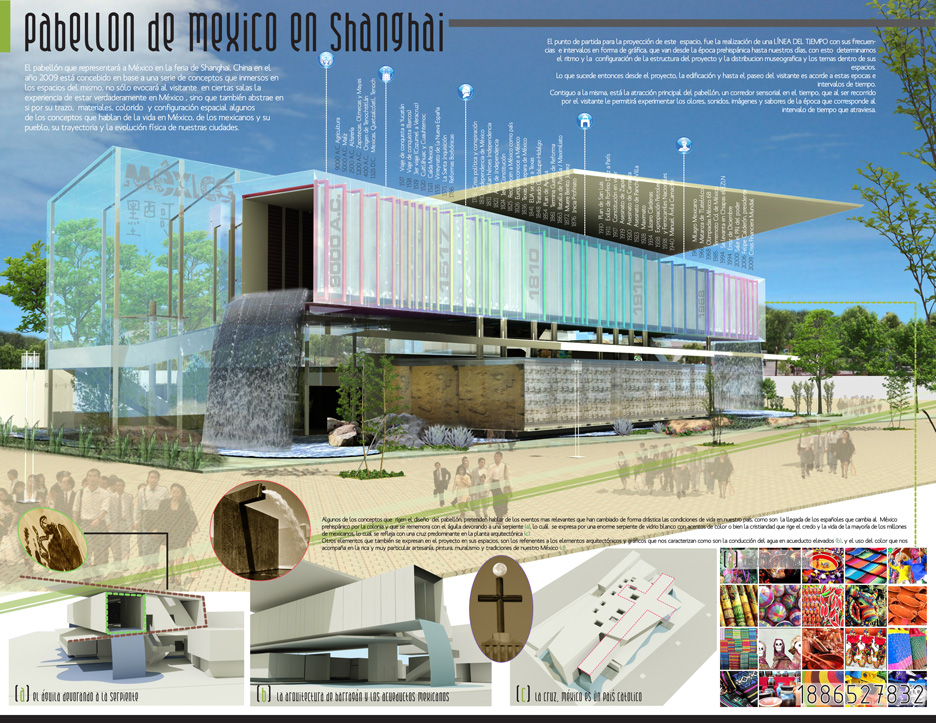
Shanghai Pavillion
This proposal for a pavilion in the 2010 Shanghai EXPO emphasizes the cultural and natural richness of our country as well as the diversity of our present and its projection for the future.
See project2011

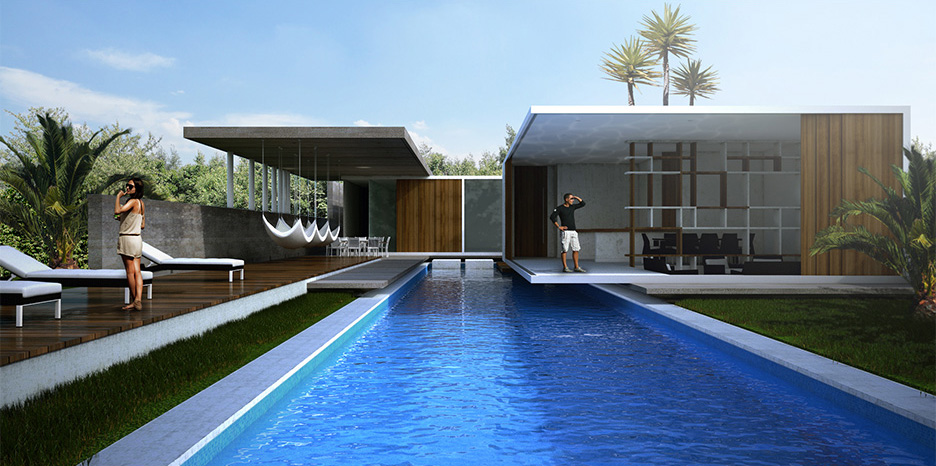
Cancun House
Located in a privileged environment full of vegetation and nature, it is proposed as a modular concrete system that is capable of adapting to the user?UR(TM)s needs.
See project
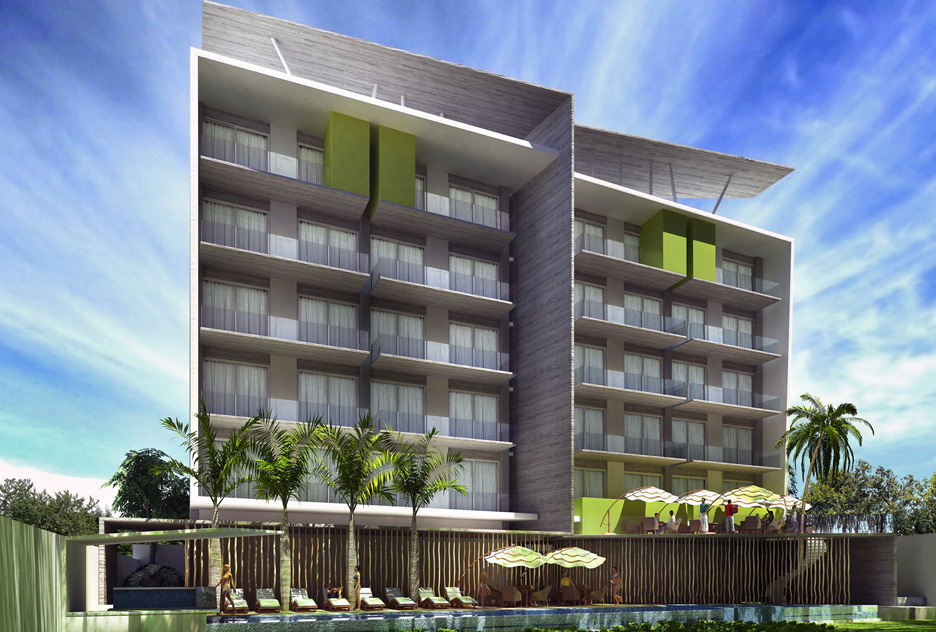
Palmaris
These spaces were designed to be very open in order to receive natural light and ventilation as well as prioritize the views without neglecting climate control and privacy.
See project
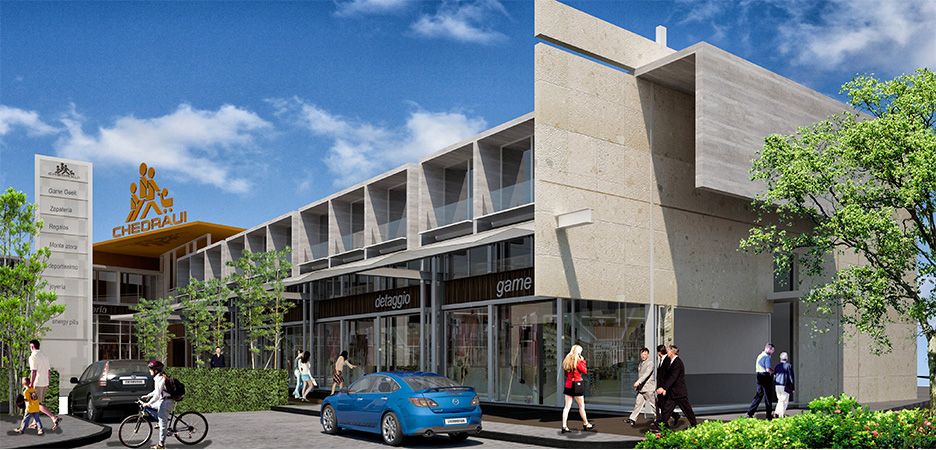
Lago de Guadalupe
See project2012

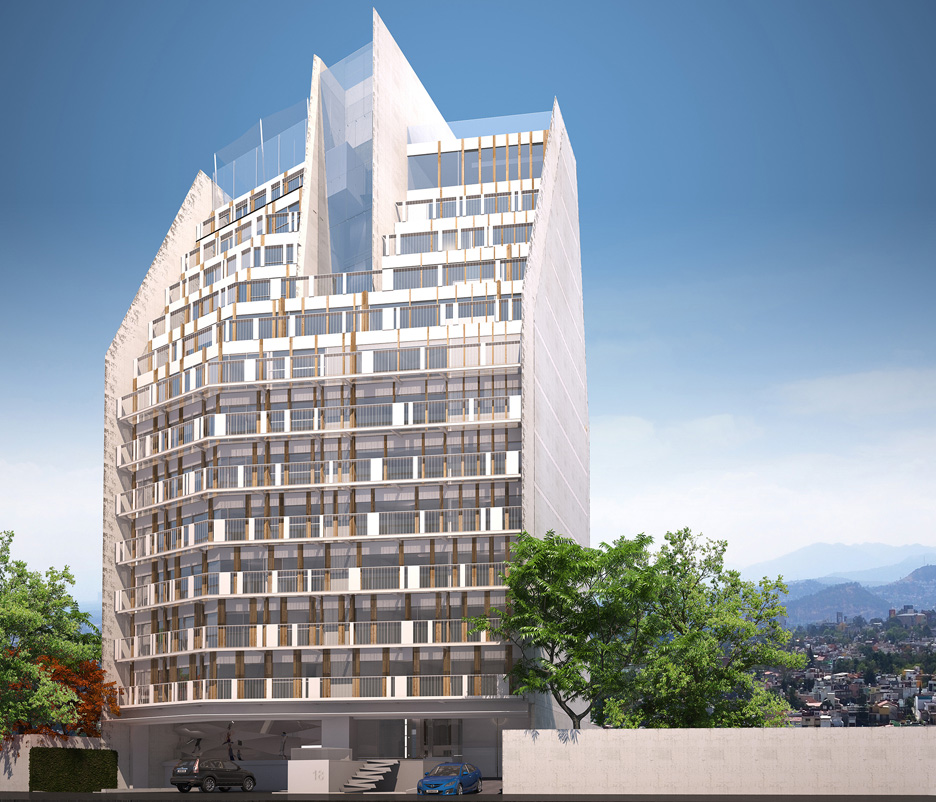
Camelia
The concept behind this design was to create and promote the views with an interplay of retracting volumes that generate terraces
See project
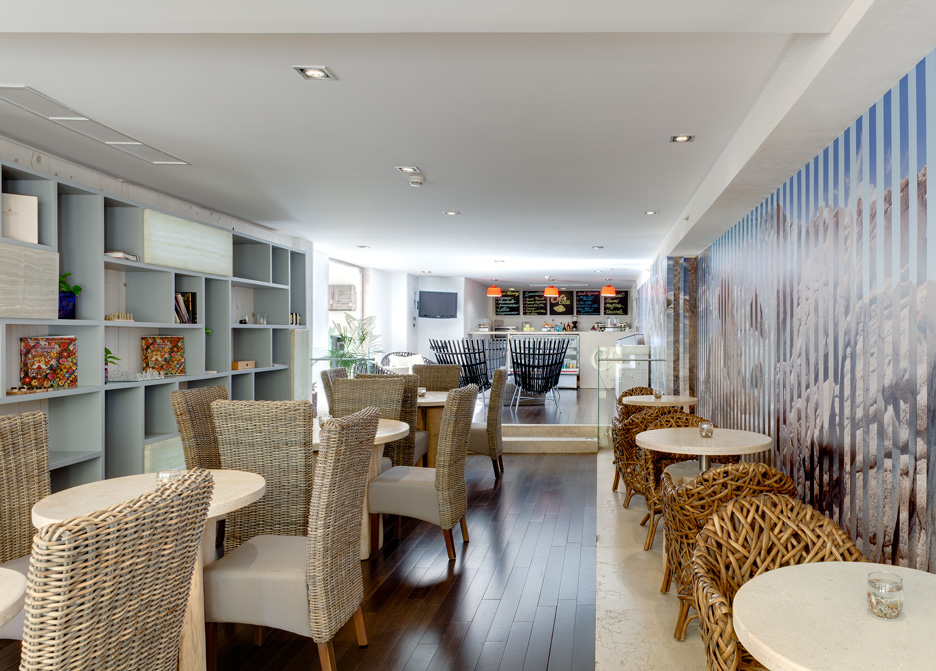
Coco café y Spa Marquis Los Cabos
The use of wood and stone in this space promotes relaxation and rest as well as acoustic control.
See project
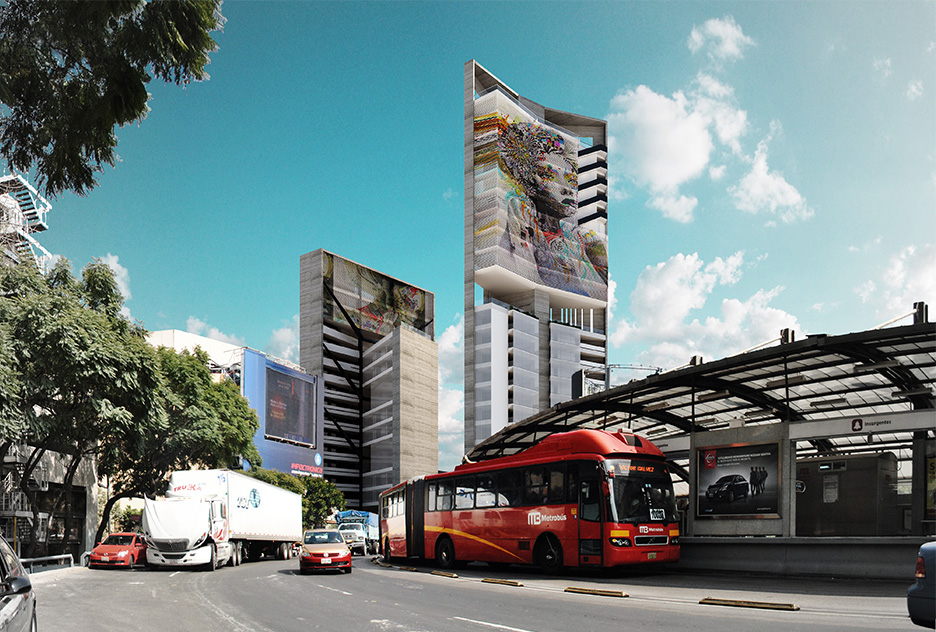
Academy of Arts
Relating to a lighthouse, this building rises as a landmark in the Insurgentes roundabout with the intent of revitalizing the cultural panorama and the urban and social expression of the site.
See project
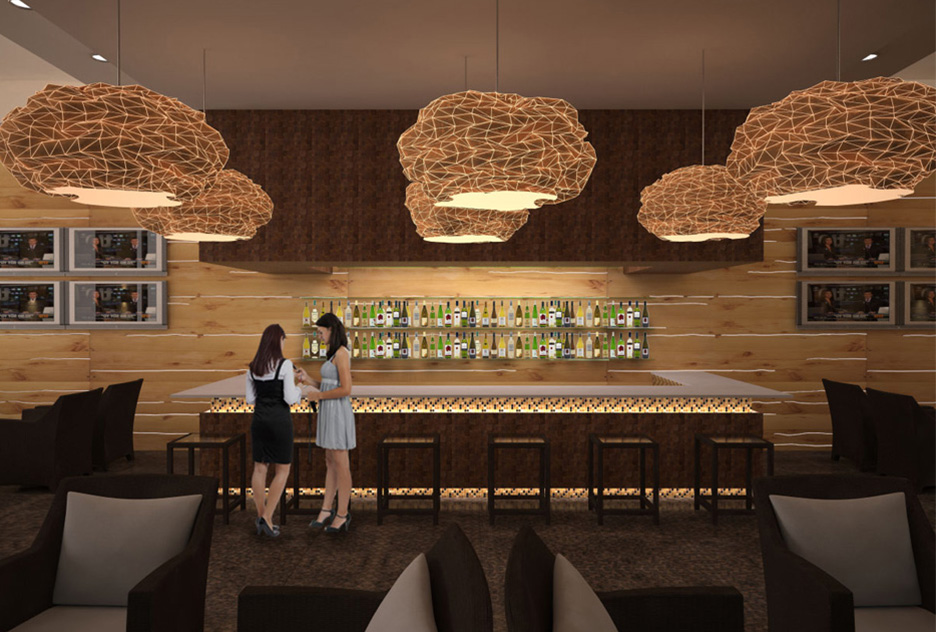
Sportbook

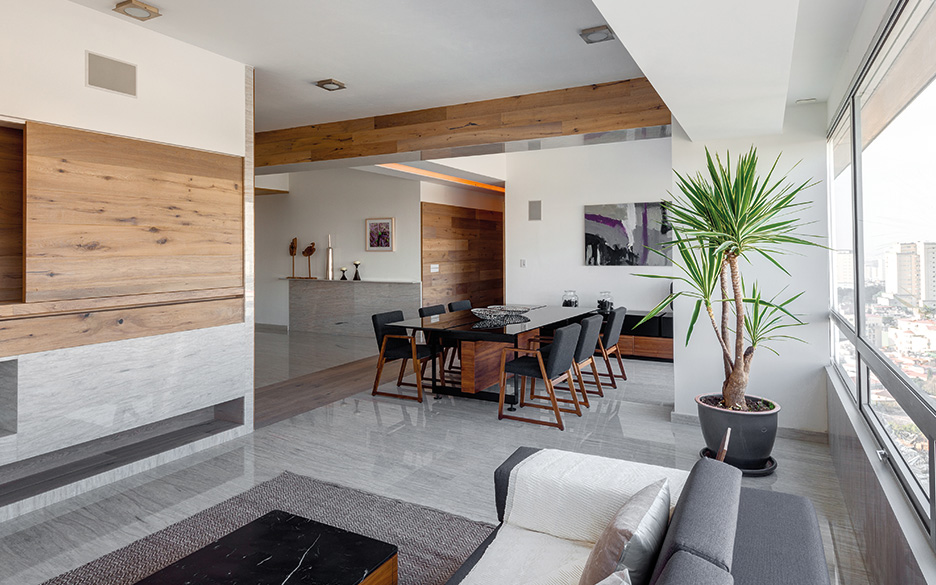
803 Mild
?URoeLess is more?UR? is the premise for the intervention in this apartment, where combining three seemingly opposite materials (wood, marble and granite) a well-studied color palette is generated, achieving a personal and modern equilibrium.
See project
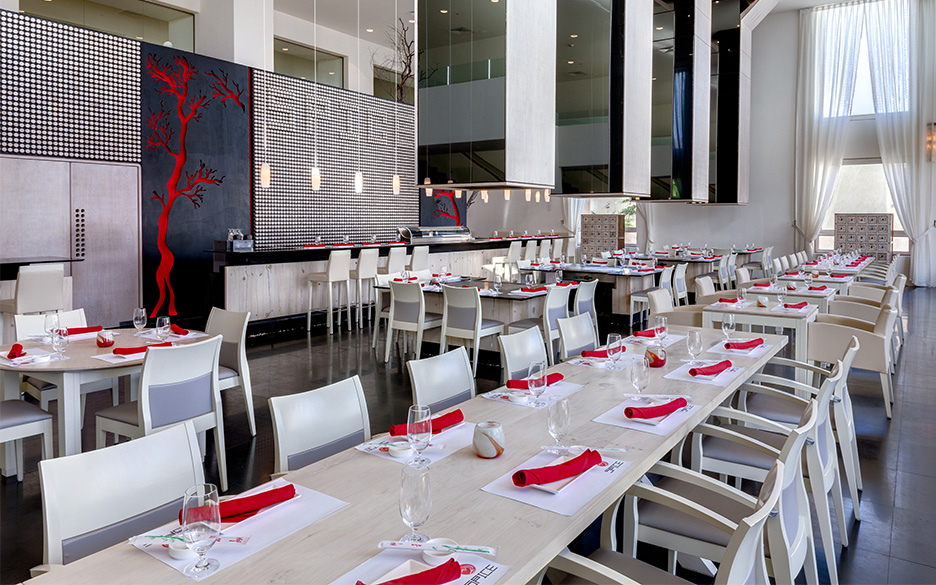
Spice
A fusion between Asian and Mexican cultures was proposed for the inteiors of this restaurant which is one of the many amenities in the Hotel Marquis los Cabos.
See project
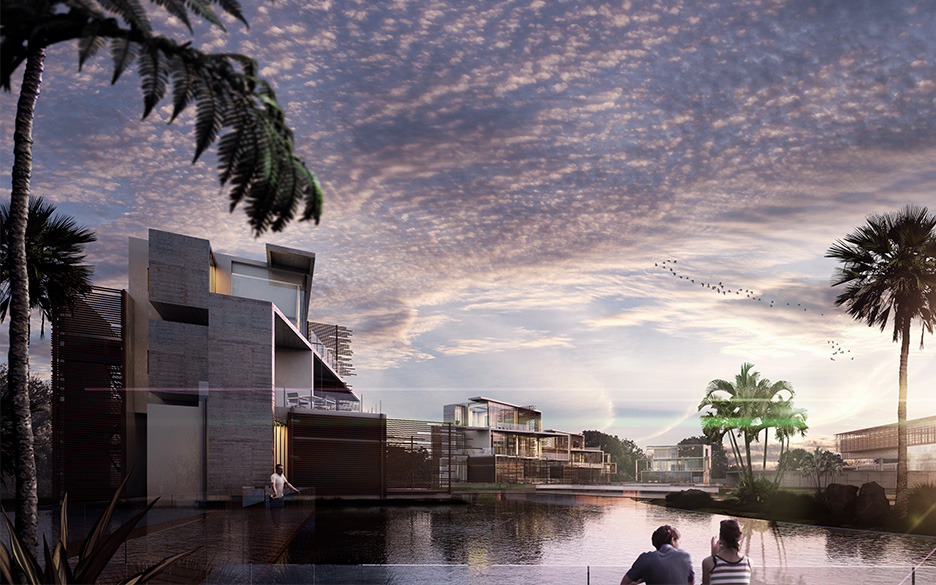
Cancun Country Club
The relationship with the site and the respect for the natural context originate this project which integrates with its environment to offer an entrance to the golf fields of the Cancun Country Club and its real estate developments.
See project
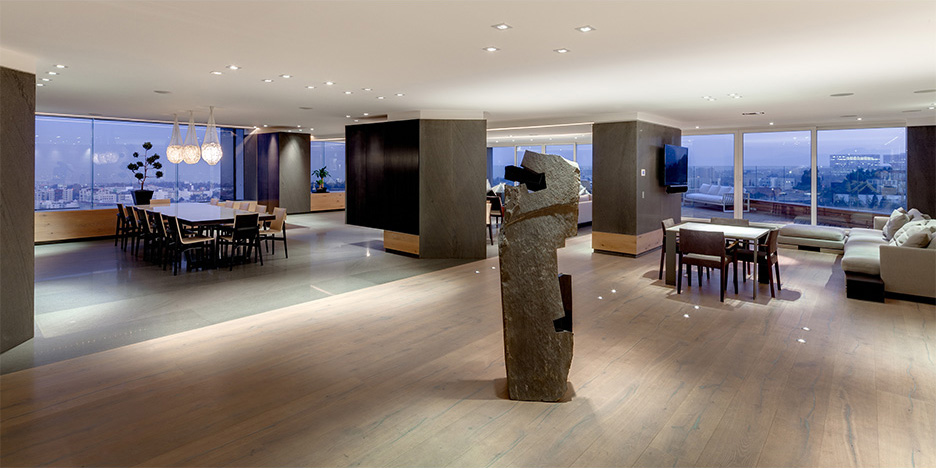
PH Diamante
The main design concept was amplitude: to think the space as if it had no walls, seeking to introduce much natural light with a clean and elegant approach.
See project2013

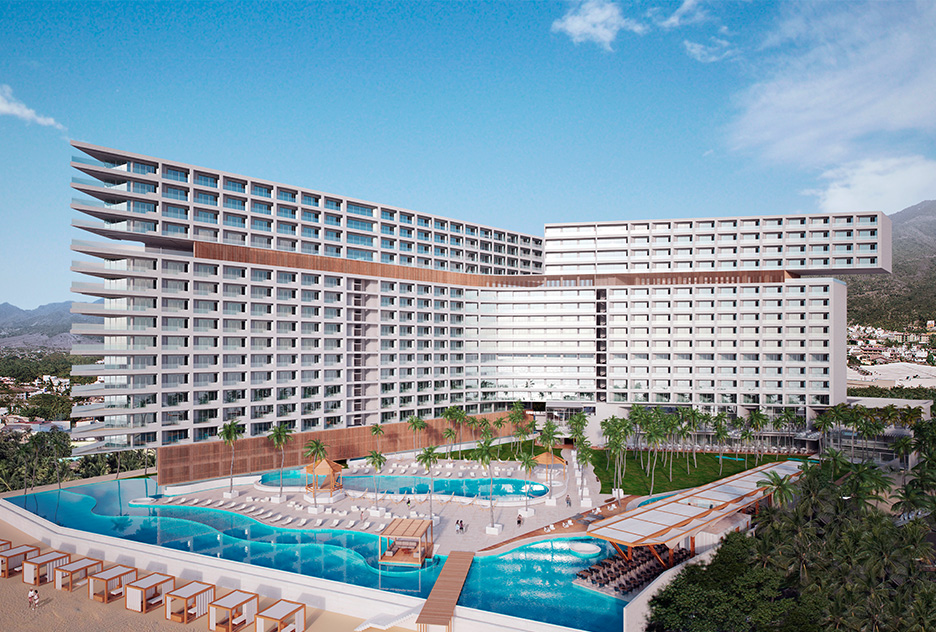
Now Vallarta
The curve geometry of this mixed-use complex seeks to embrace the sea, provoking a confluence between the project and the surrounding nature.
See project
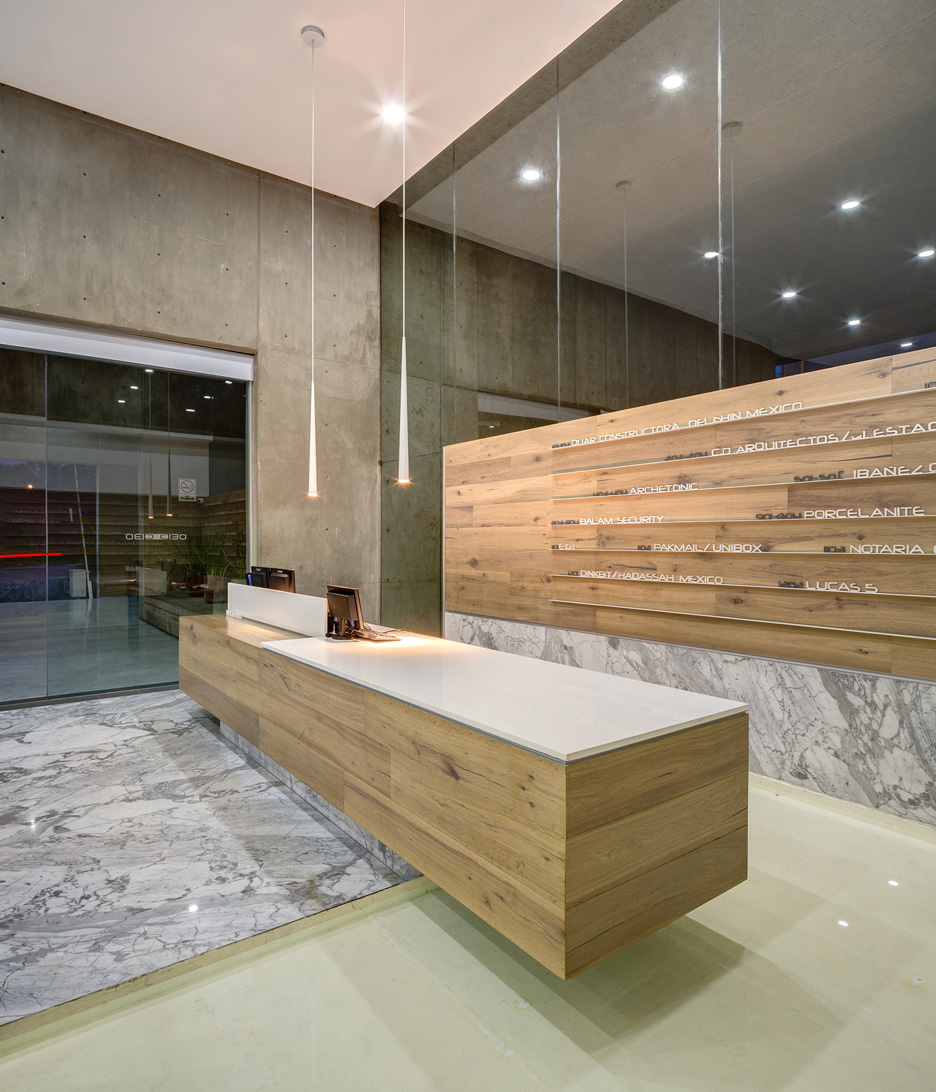
C 130 Lobby
The use of wood and marble respectively give texture and elegance to the access of this corporate building.
See project
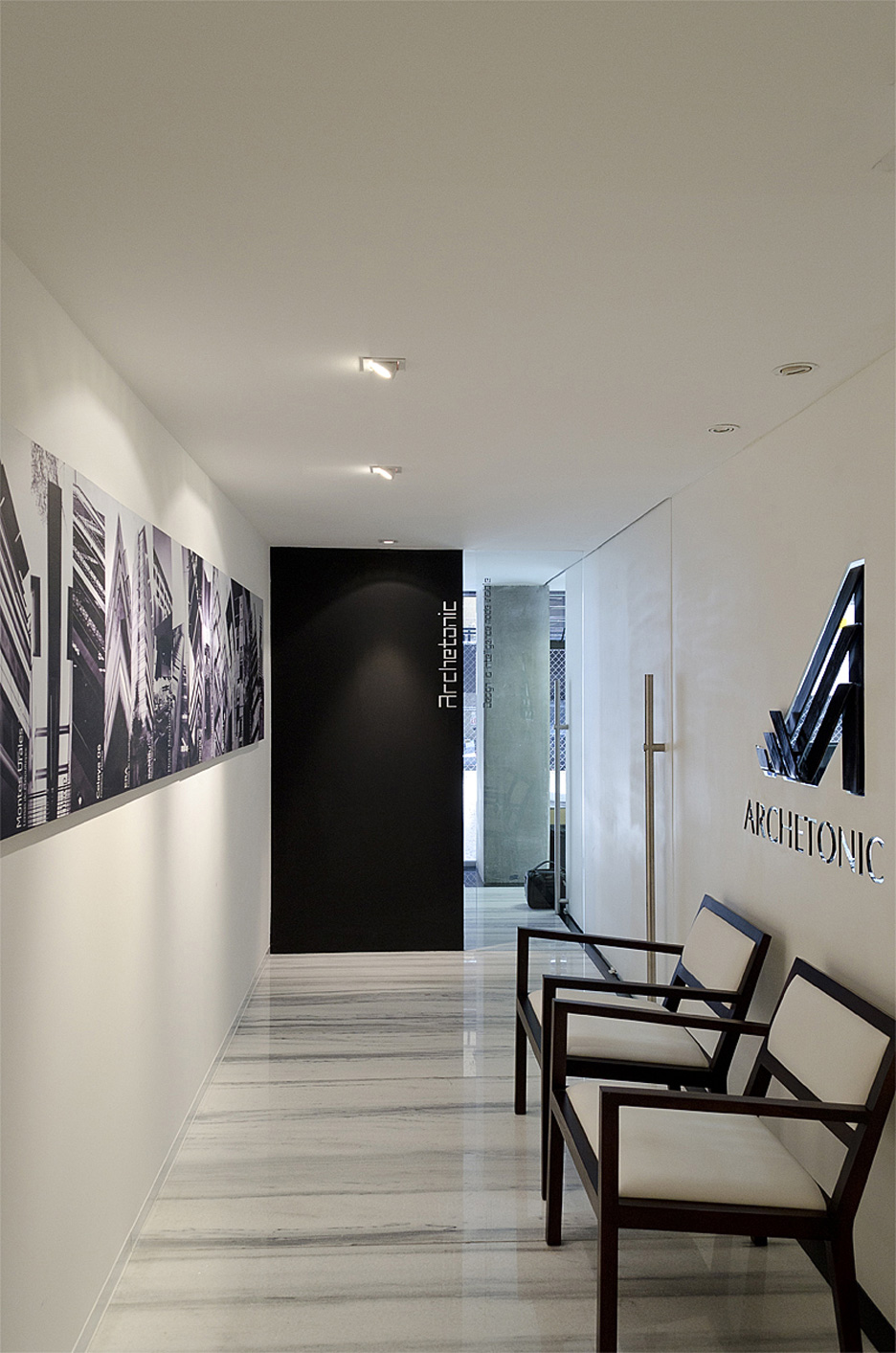

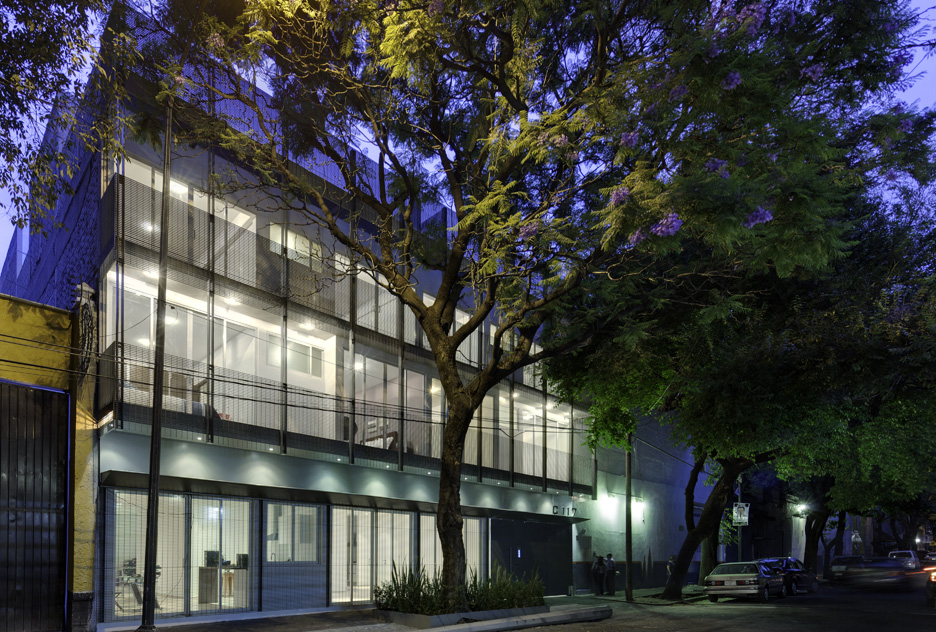
Comercio 117
This intervention of a 1950?UR(TM)s warehouse is used as a raw material to shelter a new housing program.
See project
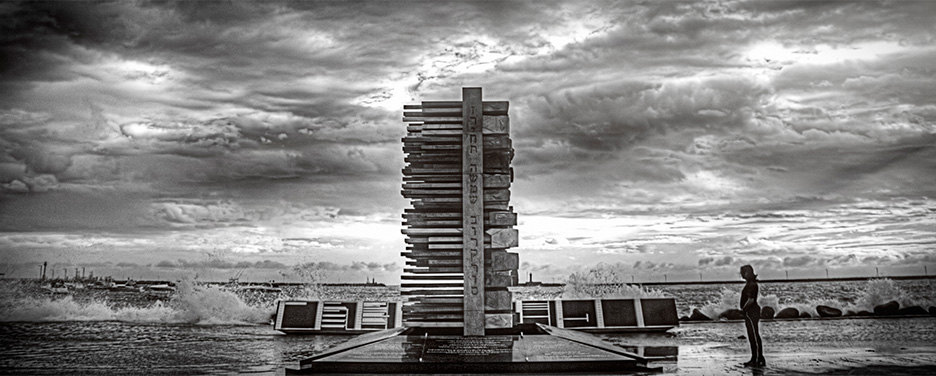
Parallel Lives Monument
This piece was conceived and elaborated on the occasion of the 100th anniversary of the opening and welcome of Mexico to the Jewish community.
See project2014

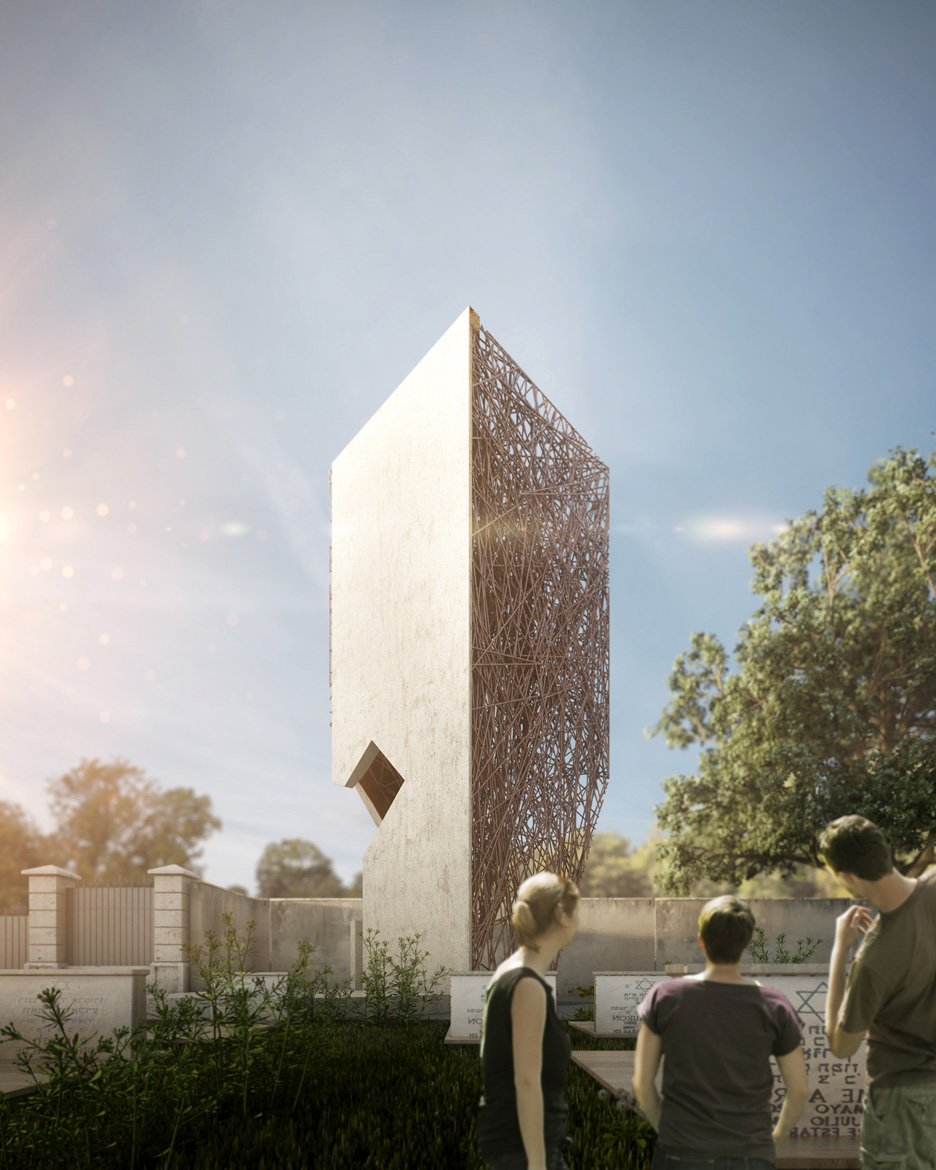
Izkor Monument
This monument seeks to share an experience and to empathize with the visitor, referring to a historical moment of anguish, cruelty and chaos as was the holocaust.
See project
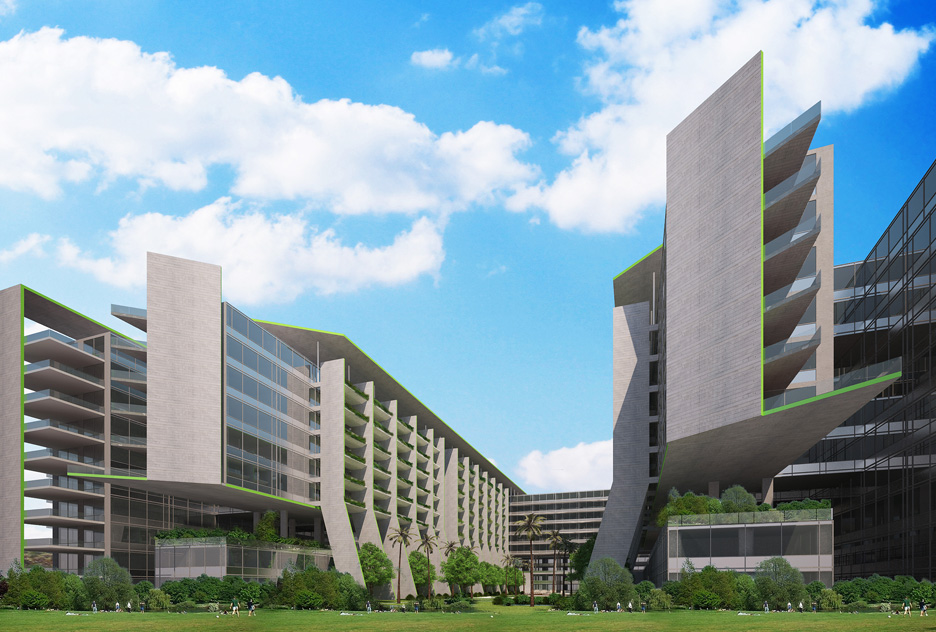
Espiritú
This housing complex seeks to enrich the user's life by emphatically integrating vegetation and nature into the project.
See project
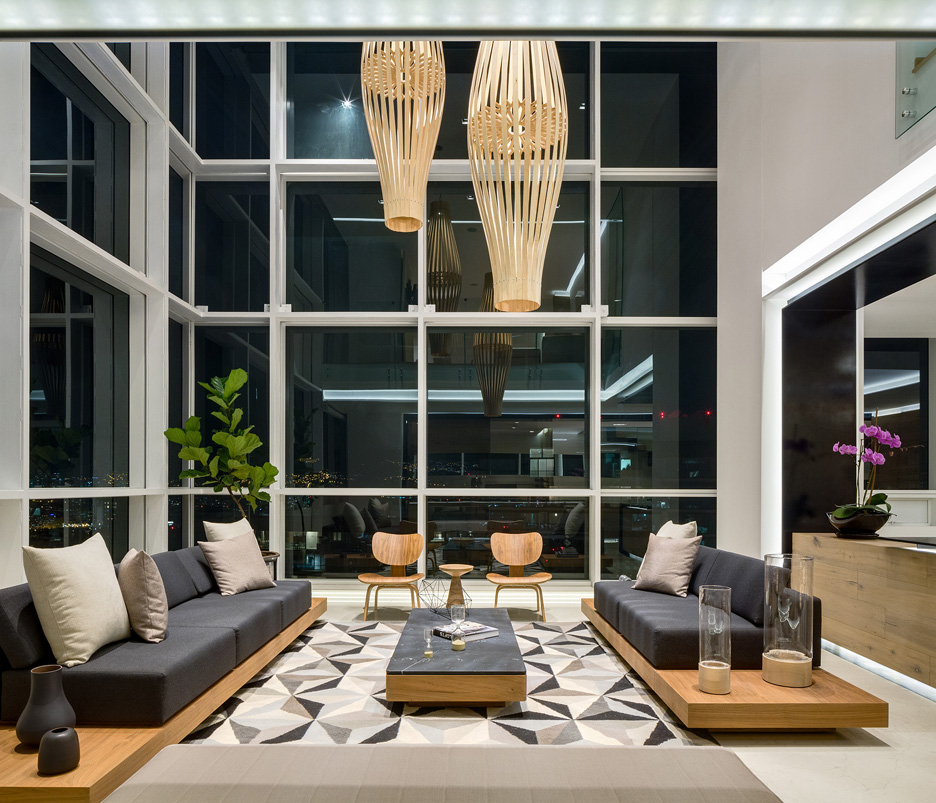
PH MK
The use of clear shapes and a well-studied range of materials plus natural lighting, enhances the amplitude of this penthouse that overlooks Mexico City.
See project
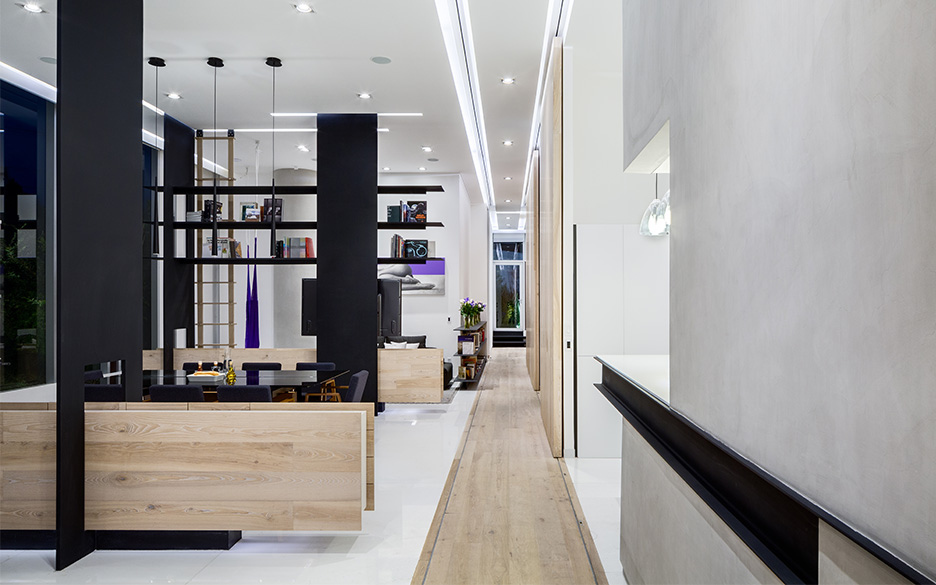
GH Mild
The intervention in the interior of this apartment sought to create flexibility, amplitude and versatility by articulating the spaces around a central linear corridor.
See project
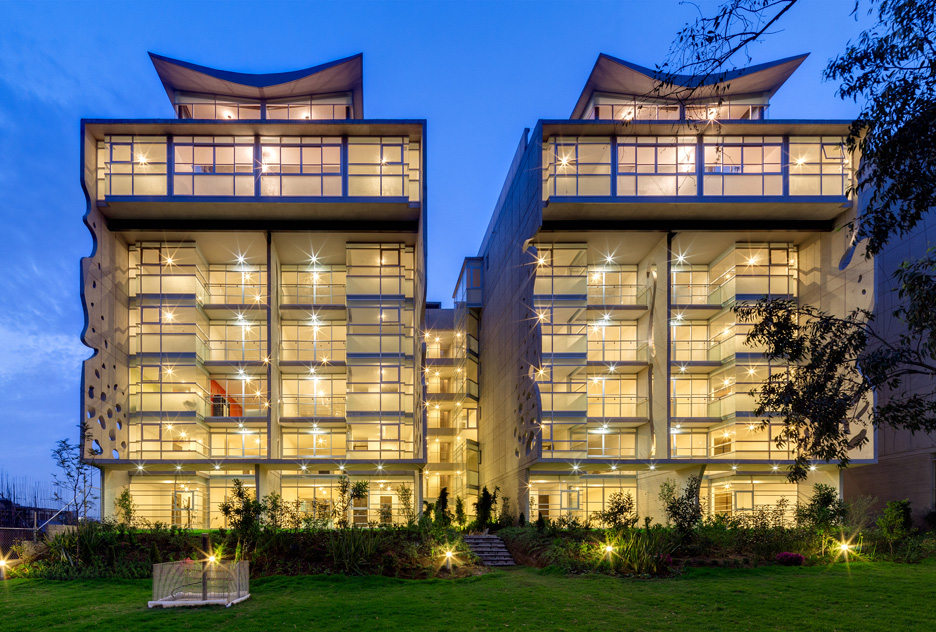
Natura
This housing complex arises from the exploration between the natural and artificial, a permanent duality in the relationship between man and his context which arises as a response to adaptation and shelter.
See project2015

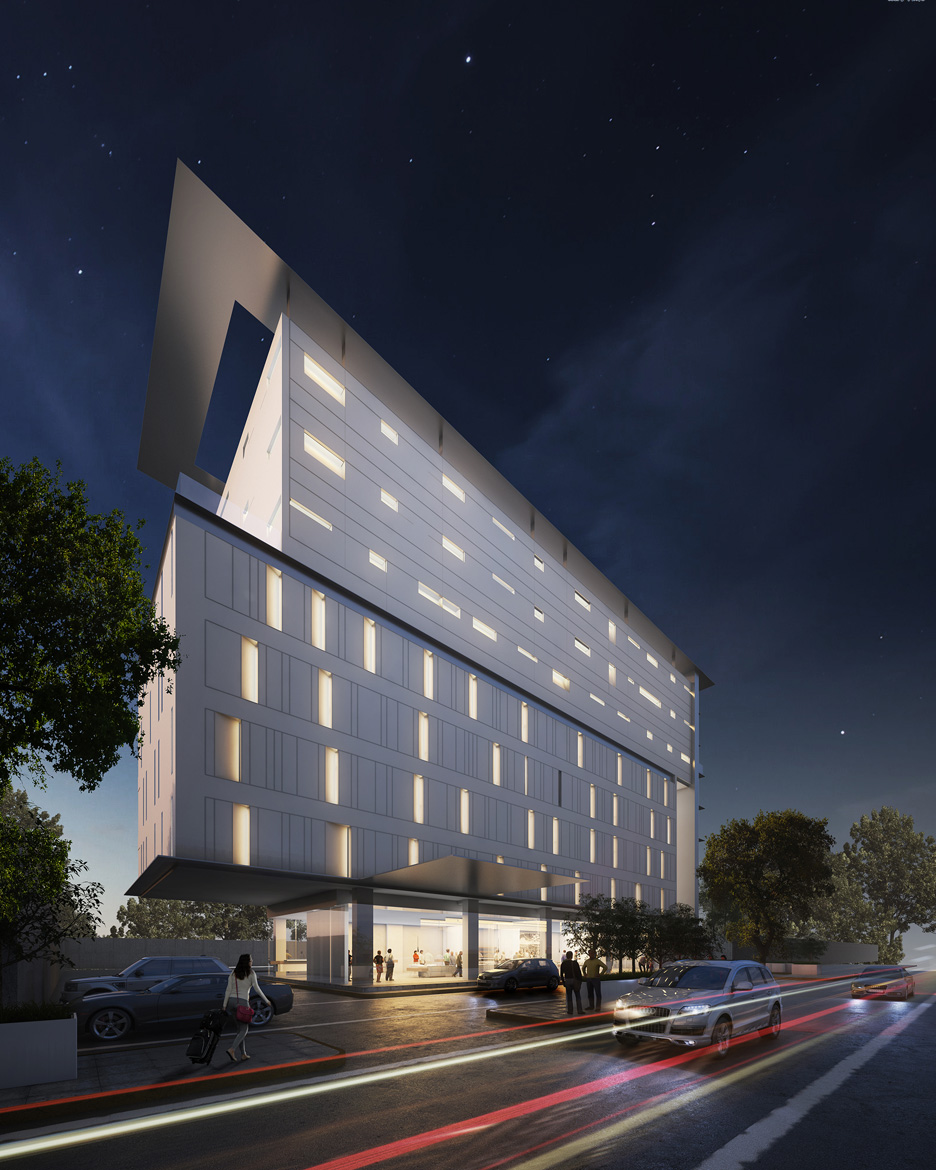
Type Hotel
A modular system of rooms and common areas were designed to have all the necessary characteristics in order for this hotel to be replicable.
See project
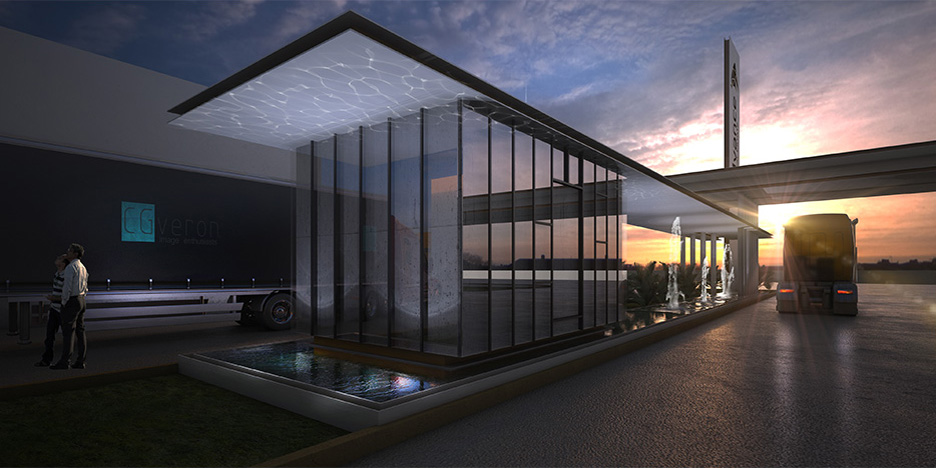
Prototipos PI Advance
The relationship between horizontal, vertical and diagonal planes make up the entrance to this industrial park.
See project
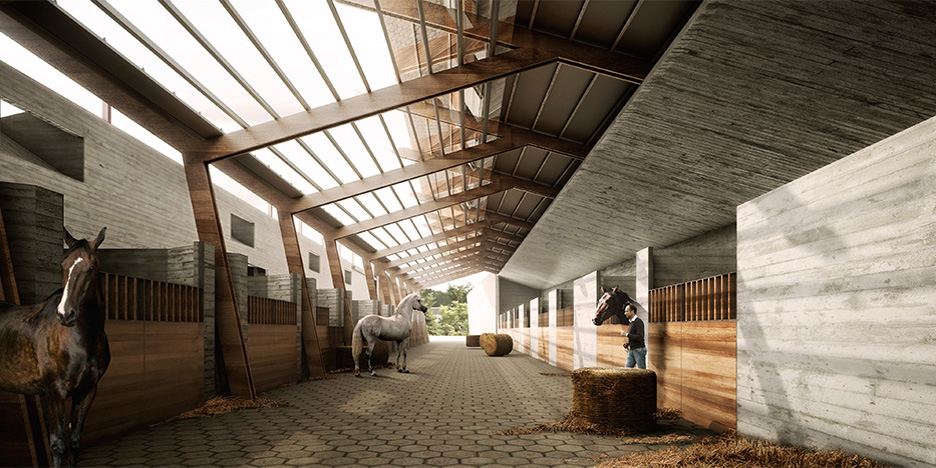
SZ Stables
Winner of an Honorable Mention in the American Architecture Prize (2016); this project bases its design in the necessities of its users ?UR" horses and riders ?UR" and the responsibility to a privileged natural environment.
See project
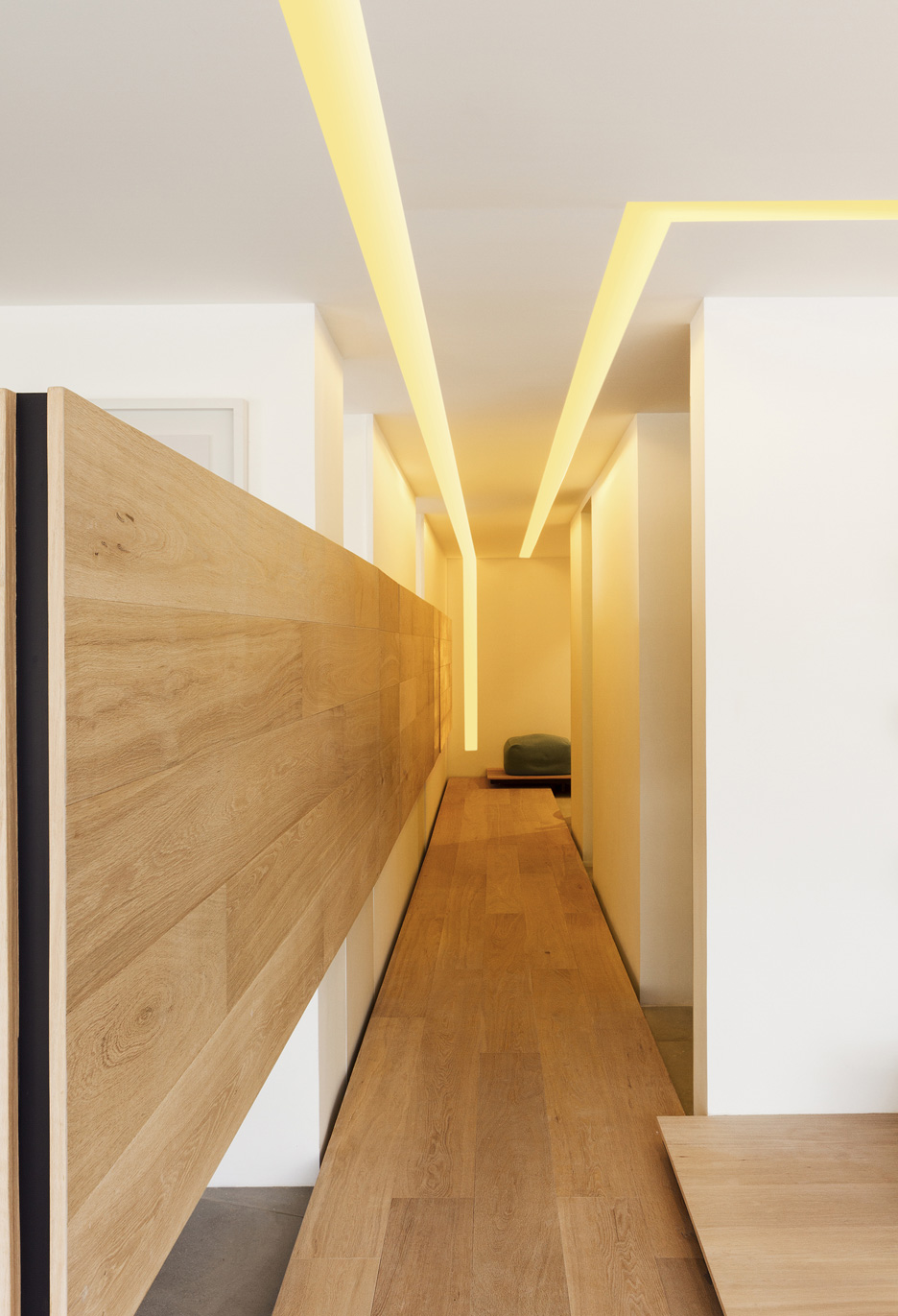
DH 2015
See project

Papalote Children´s Museum
See project
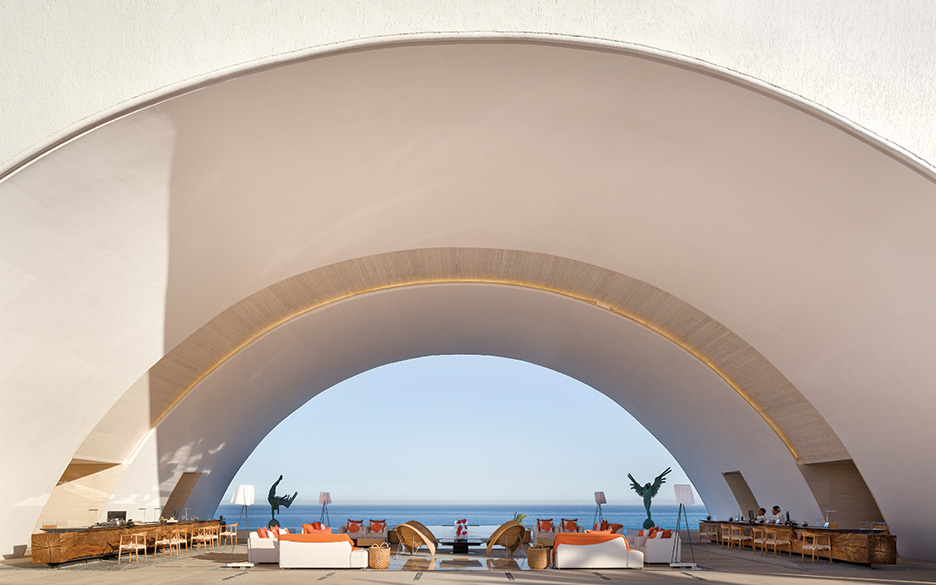
Marquis Los Cabos Hotel
In the aftermath of hurricane Odile, Archetonic remodels the hotel they previously designed over a decade before. In order to revitalize it, its iconic lobby and exterior areas were redesigned, giving them a fresher and more contemporary character.
See project2016

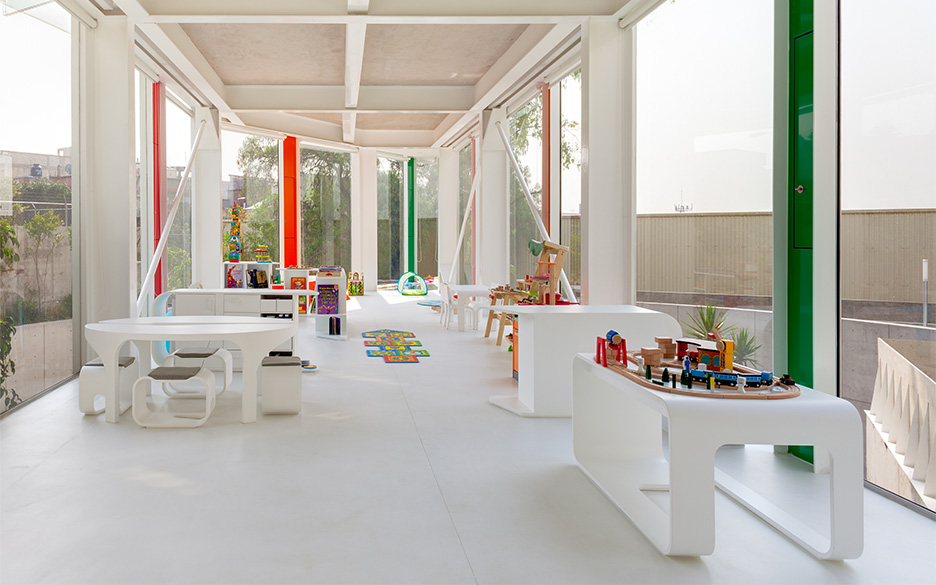
N Playground
See project
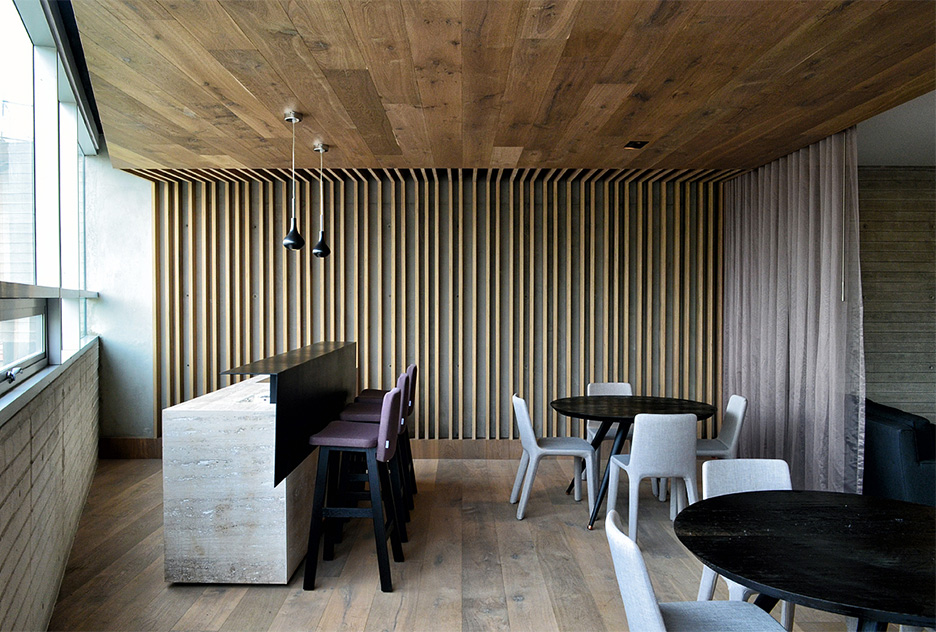
Lounge S
Designed for young adults, the use of concrete gives elegance while wood gives freshness, seeking to incite encounters in this space.
See project
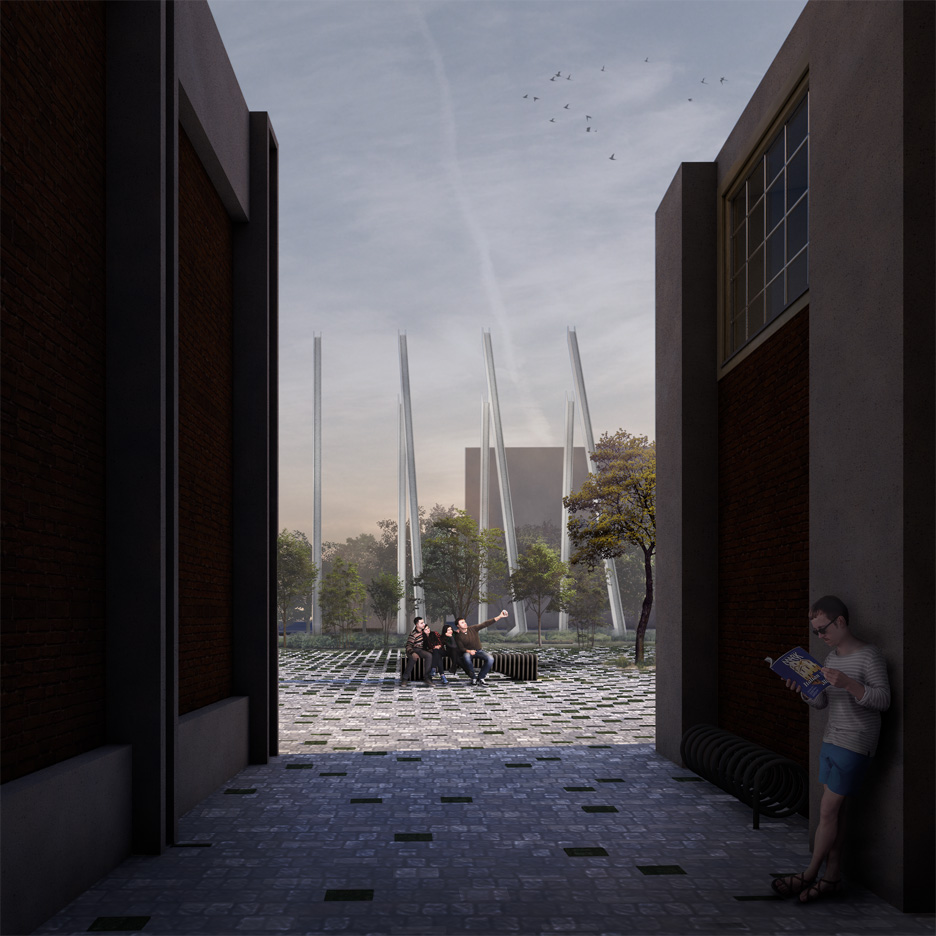
Ferrocarril Avenue
See project
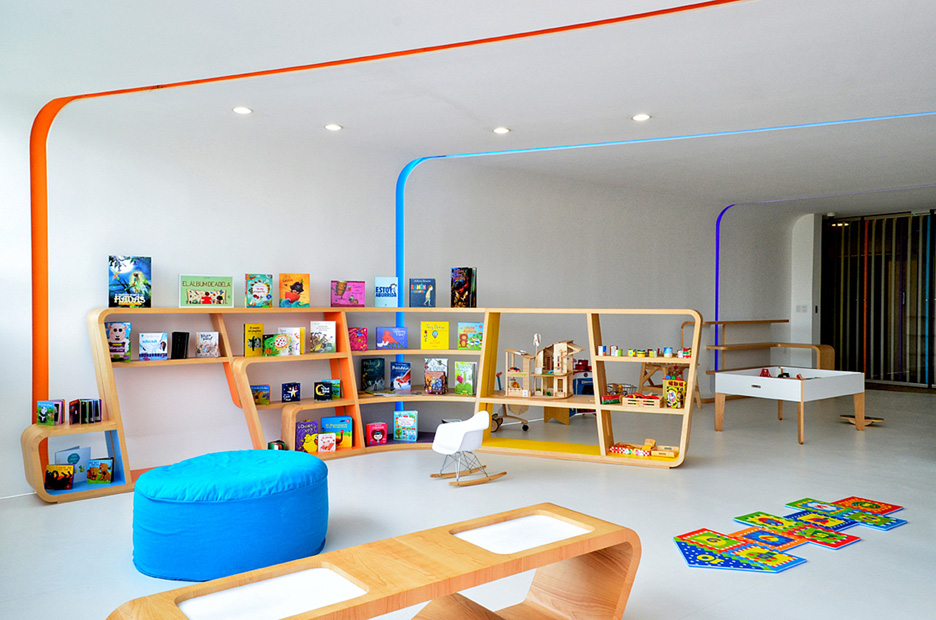
Play Center S
This project was designed as a home for children, where the colors and furniture create a free and playful space that allows them to explore and learn.
See project
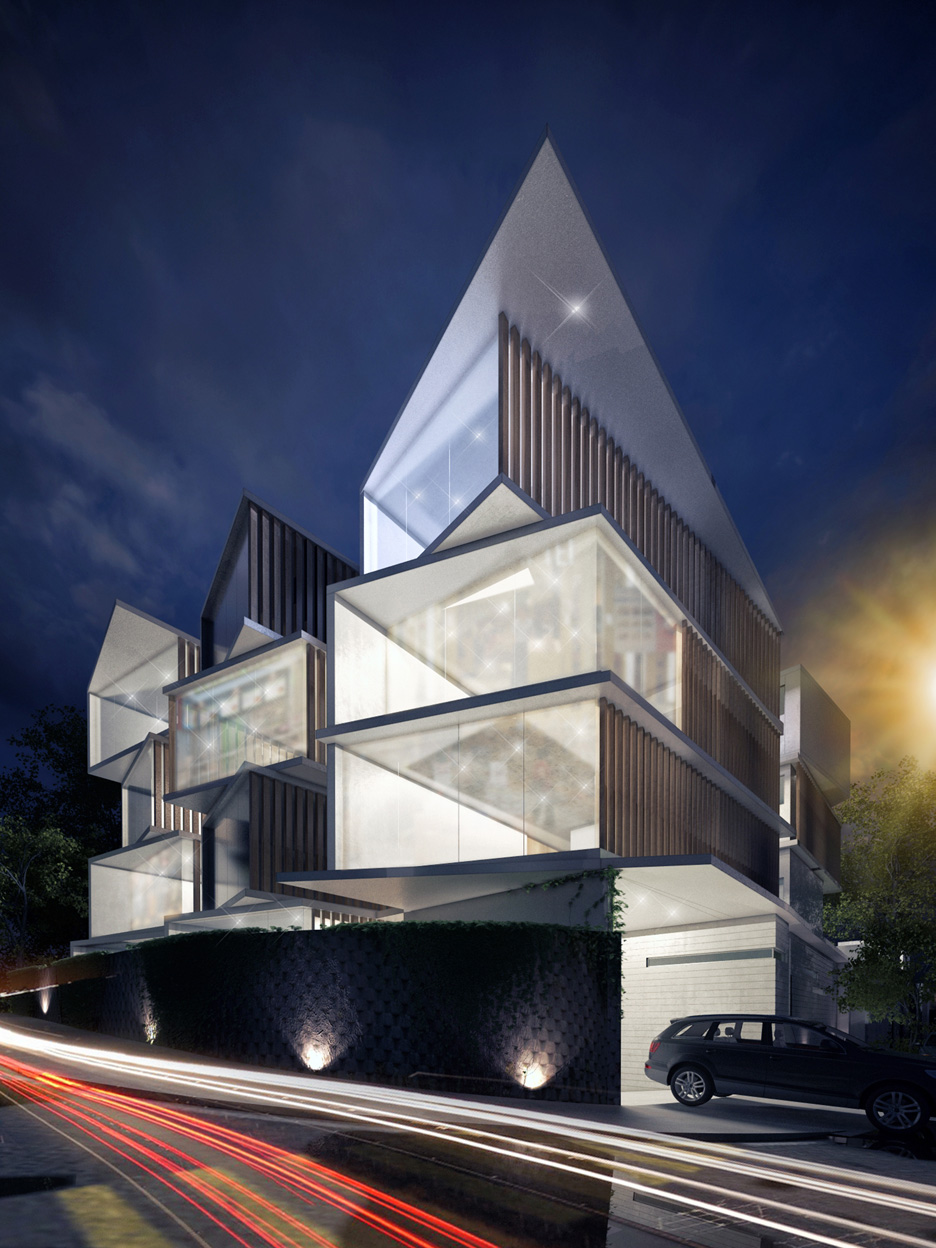
Hab P
Starting from a basic prismatic volume, there is a interplay in its stacking and its enclosures to generate a building with a random appearance.
See project
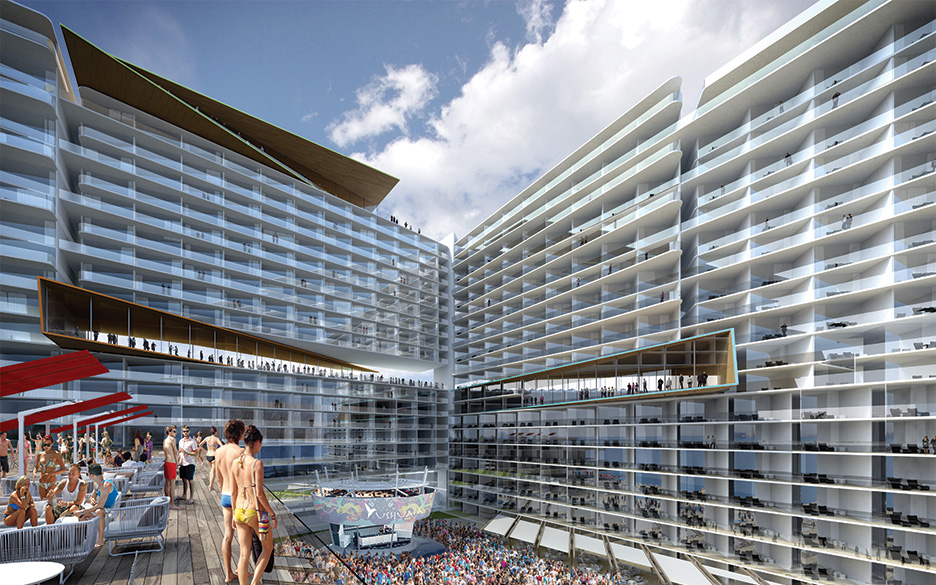
USHUAÏA Cancun Beach Hotel
Its design achieves maximum solar use, views to the beach in every room and the best climate adaption to offer the best experience and maximum comfort to the user of this hotel and leisure complex located in Cancun.
See project
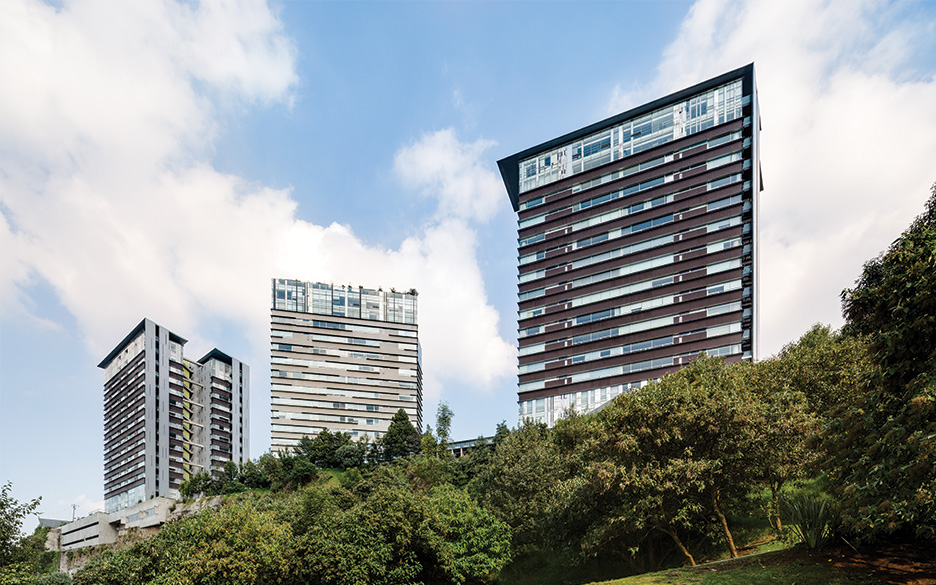
Sens
Natural light and the privileged views to the city govern the composition of this 3 housing volumes, generating social green areas between them.
See project
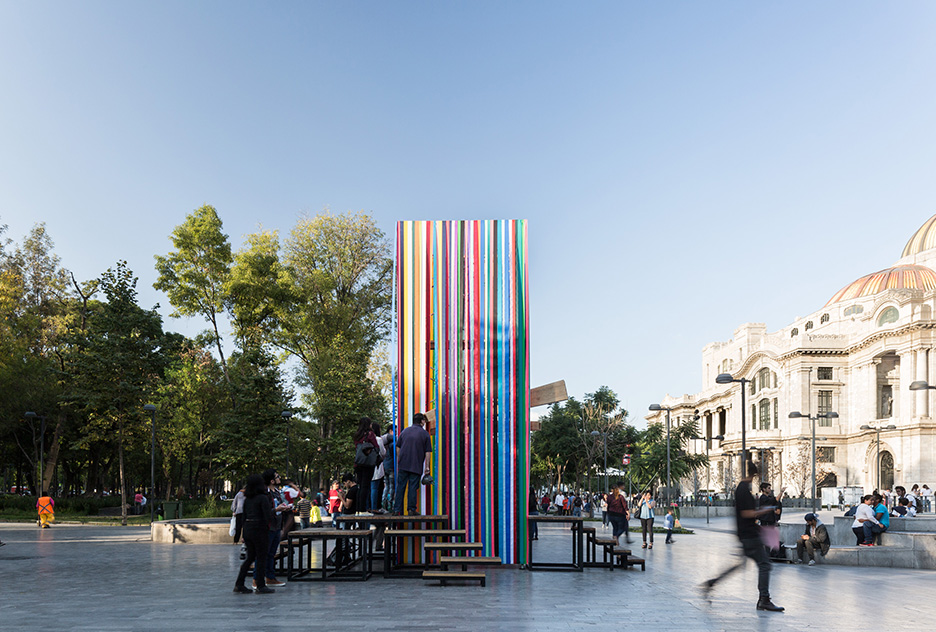
La Miradora
This temporary urban installation made within the 2016 Abierto Mexicano de Diseñoc aims to break into the pedestrian's everyday life to show different perspectives of the city.
See project
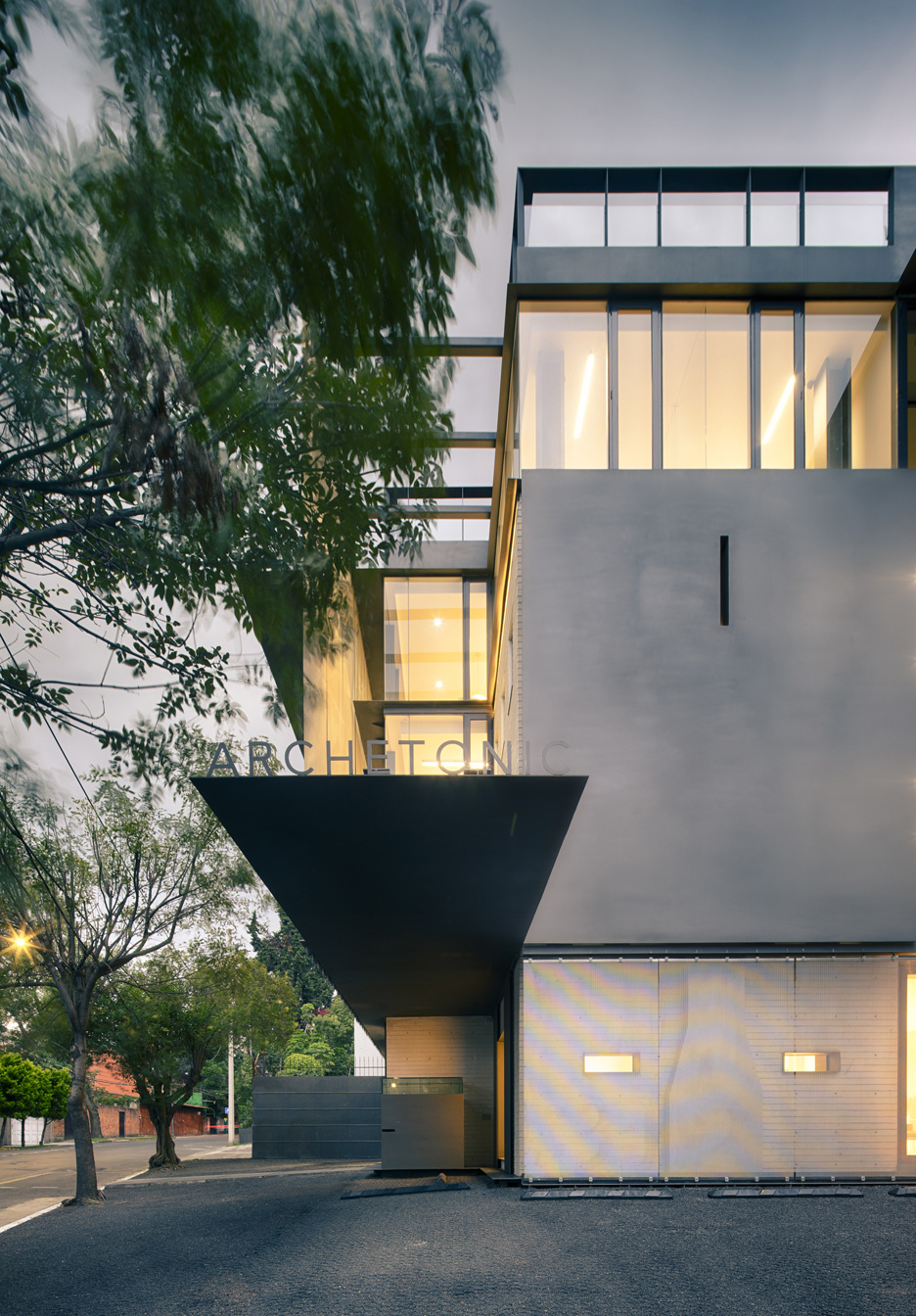
U 125
Starting from respecting the preexisting historical heritage this intervention and adaptation project is born to become the new headquarters of Archetonic.
See project2017

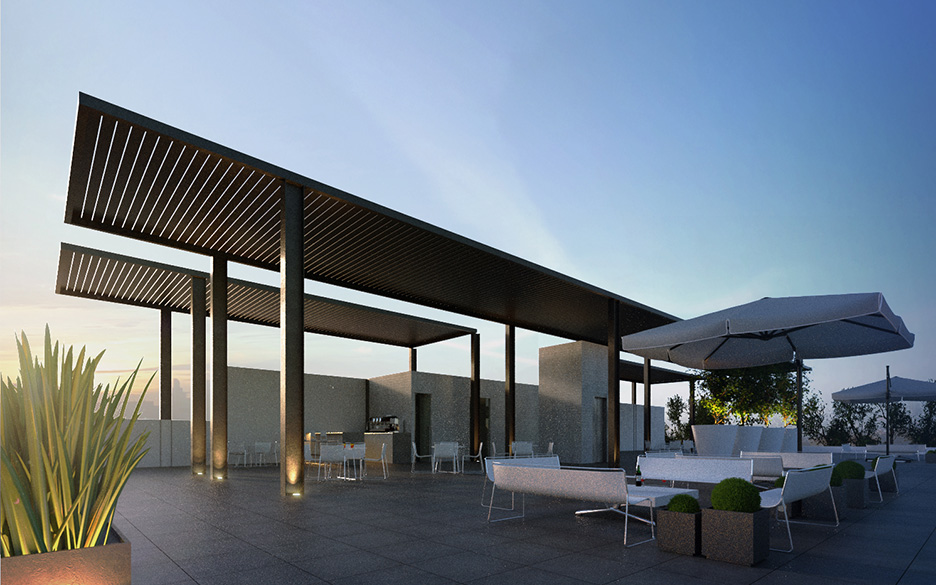
GaMa
A glass monolith supported on a concrete wall which marks the entrance to this business center located in one of the most important streets in México City.
See project
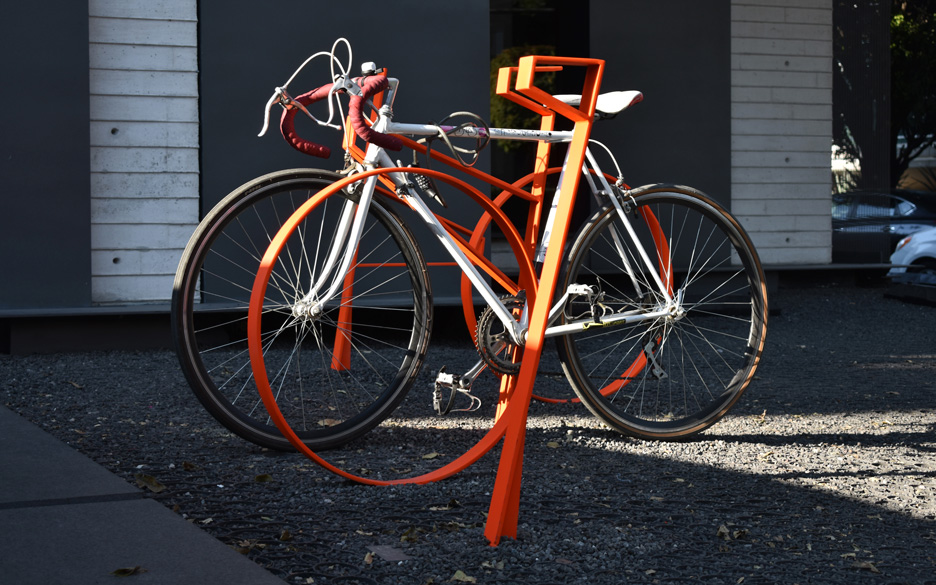
Bike Rack
See project
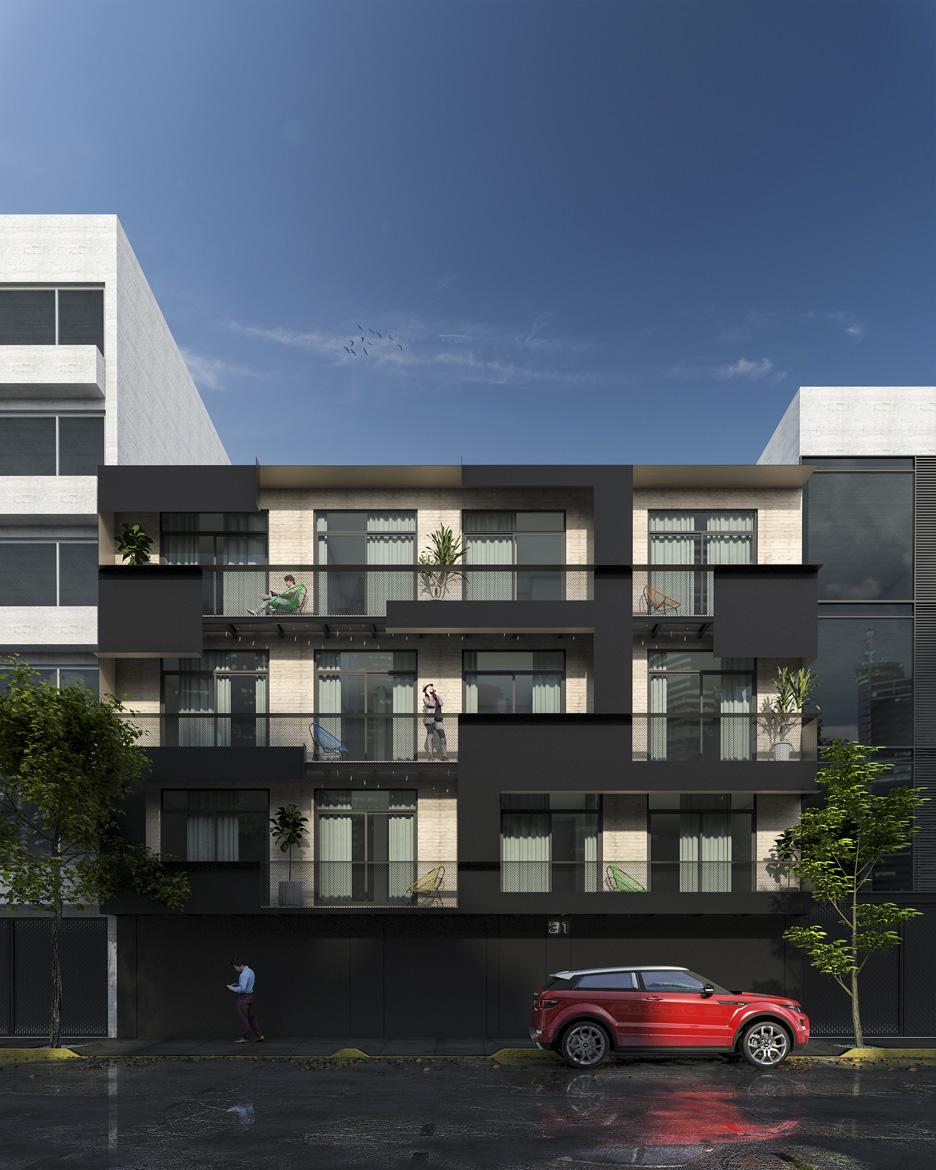
SF 31
The interplay of colors and the apparent folding of the metal plaques that make up the facade give a special dynamism to this Project.
See project
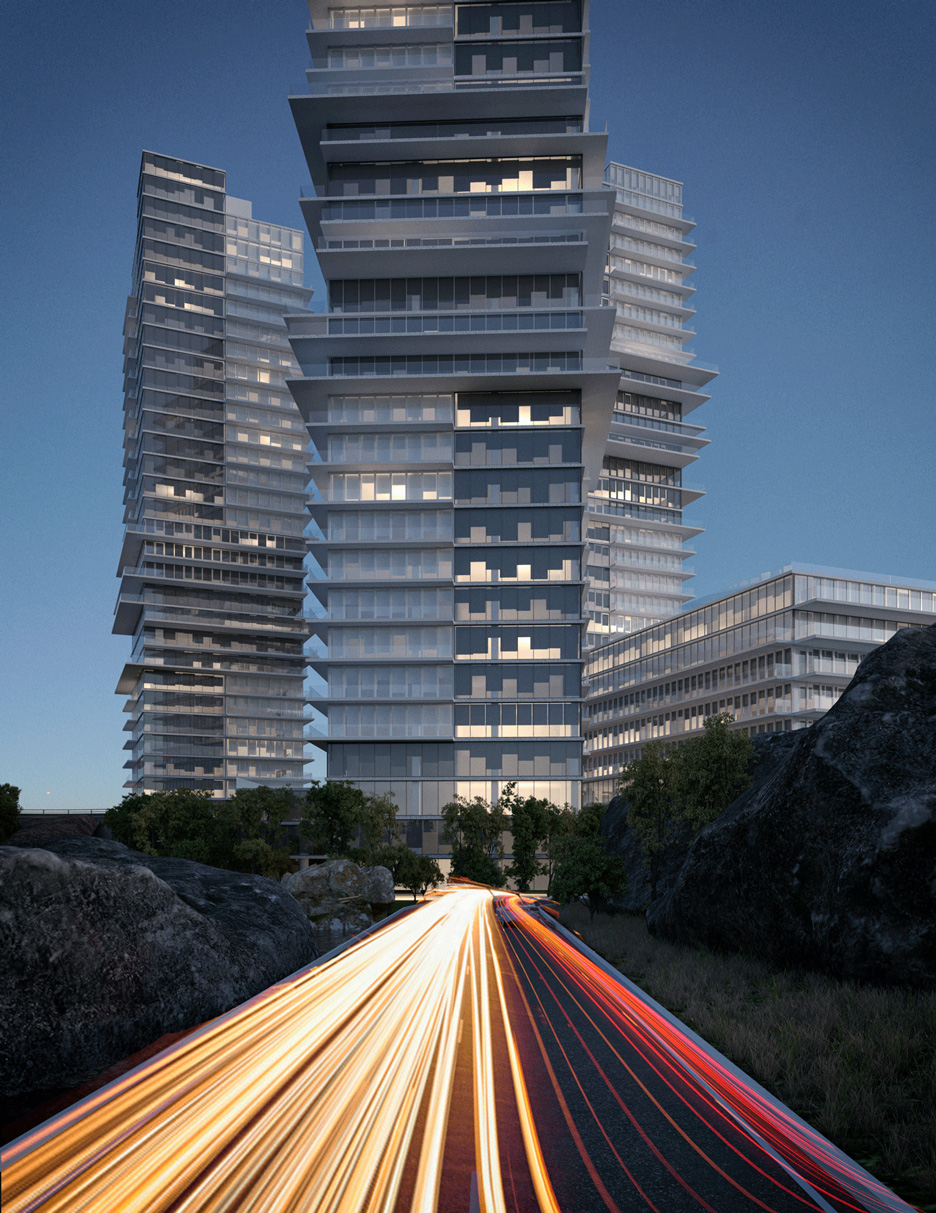
IQONO
As if it were a lookout, this mixed-use building aims to take advantage of its privileged location allowing every single level to have a 365 degree views all around the complex.
See project
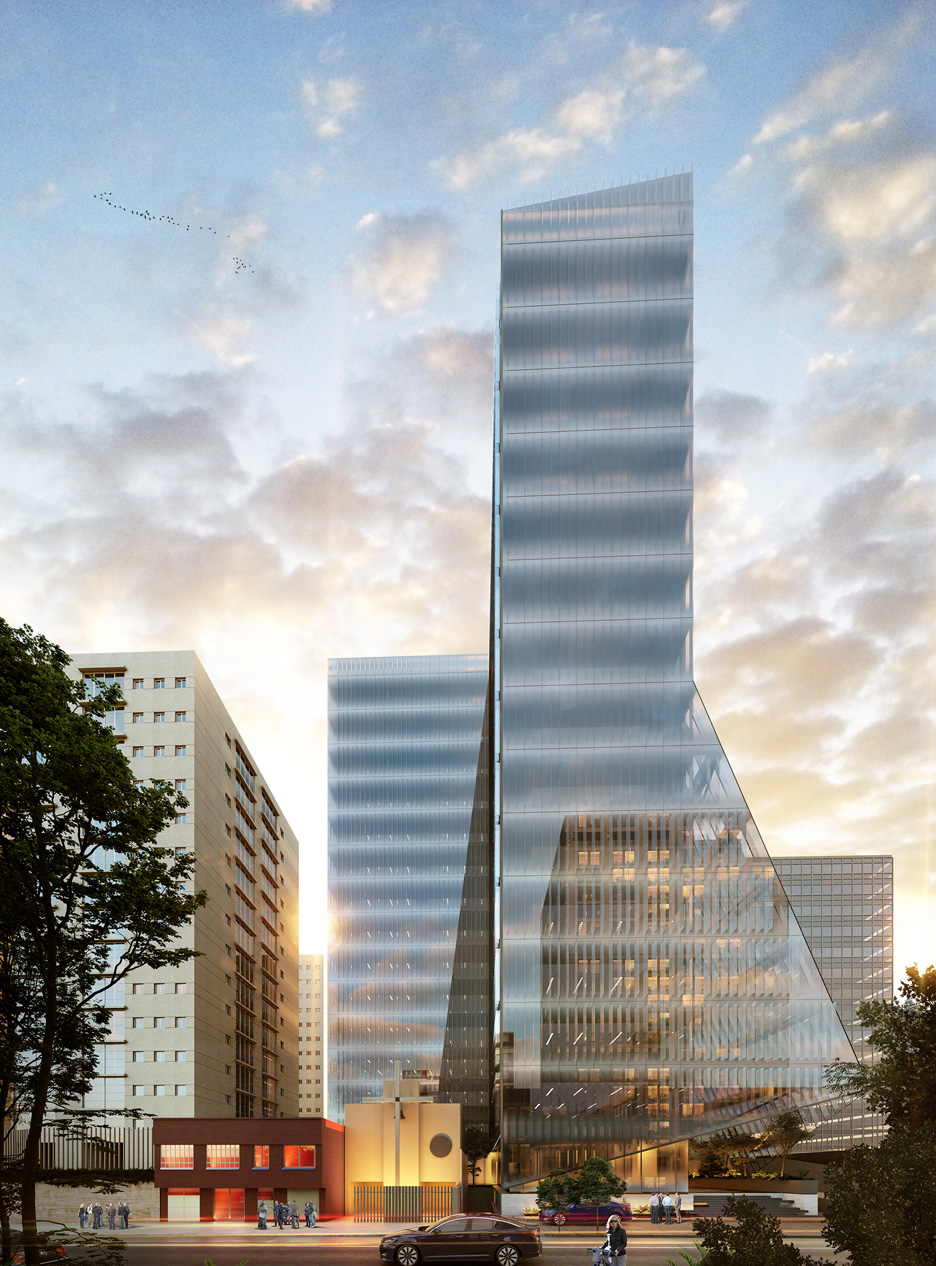
MAE
An office building designed for maximum spatial efficiency that is constantly bathed in natural light thanks to a bidirectional glass that produces a very interesting texture.
See project
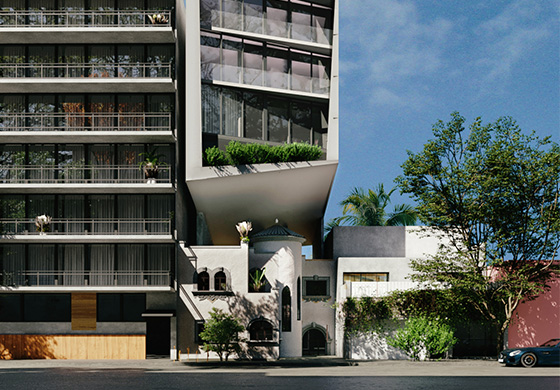
ARM
Taking the respect for historical heritage as the premise for this project, a sleek and light building was designed to hover over the preexisting construction leaving a space between them that emphasizes the old.
See project
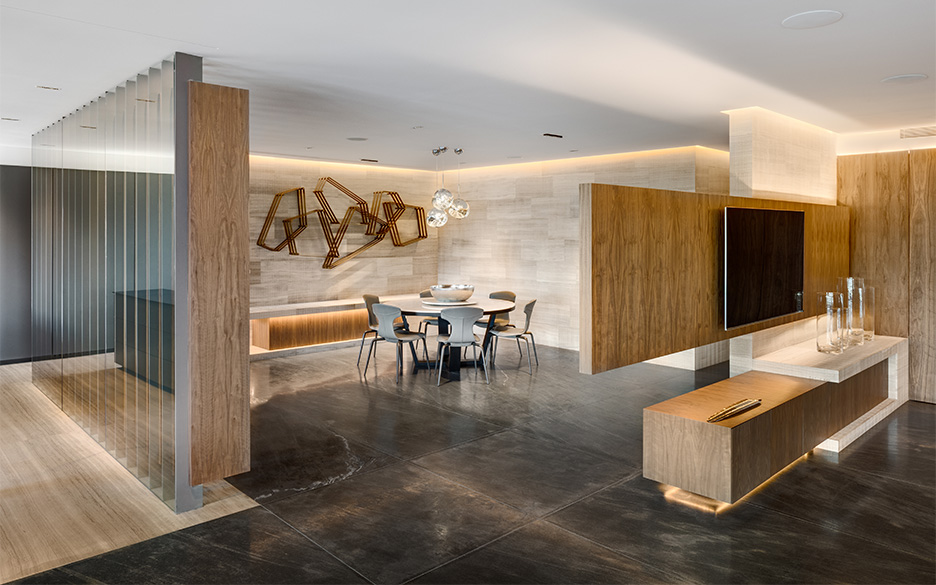
GVLE
The interplay of vertical planes of different materials and opacities contains, seeks and orients the visuals between the different spaces.
See project2018

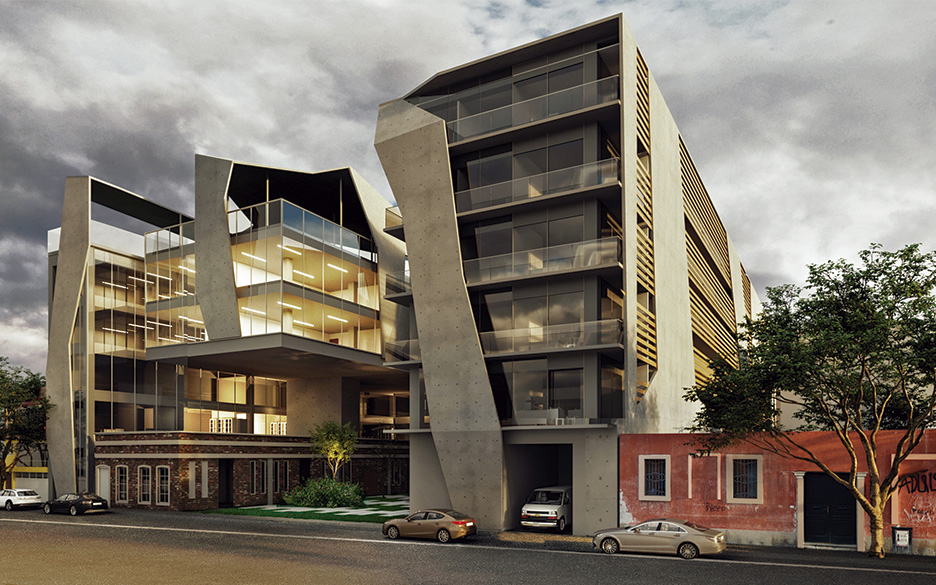
Origen Center
See project
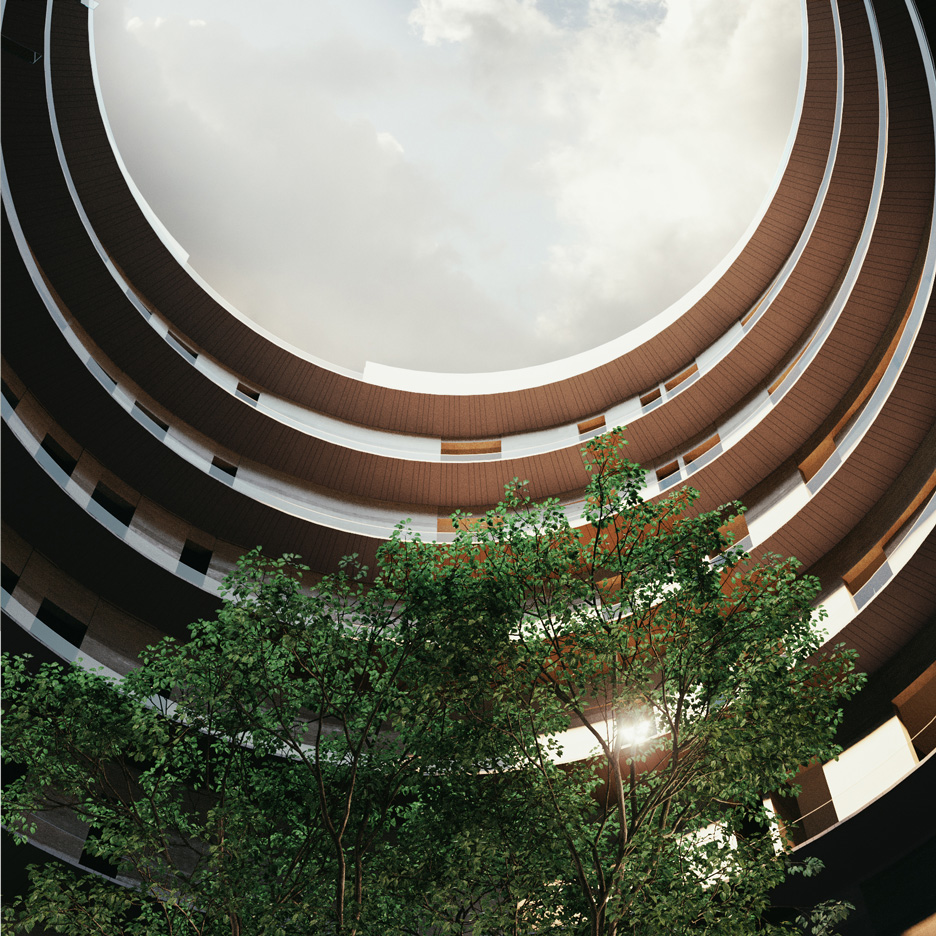
Cabos Residences
See project
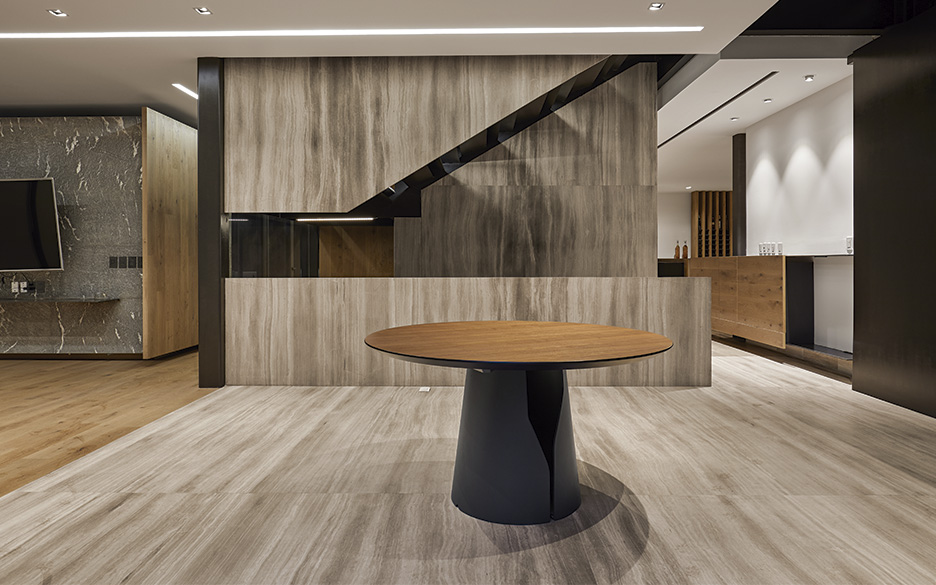
Casa CZ
See project
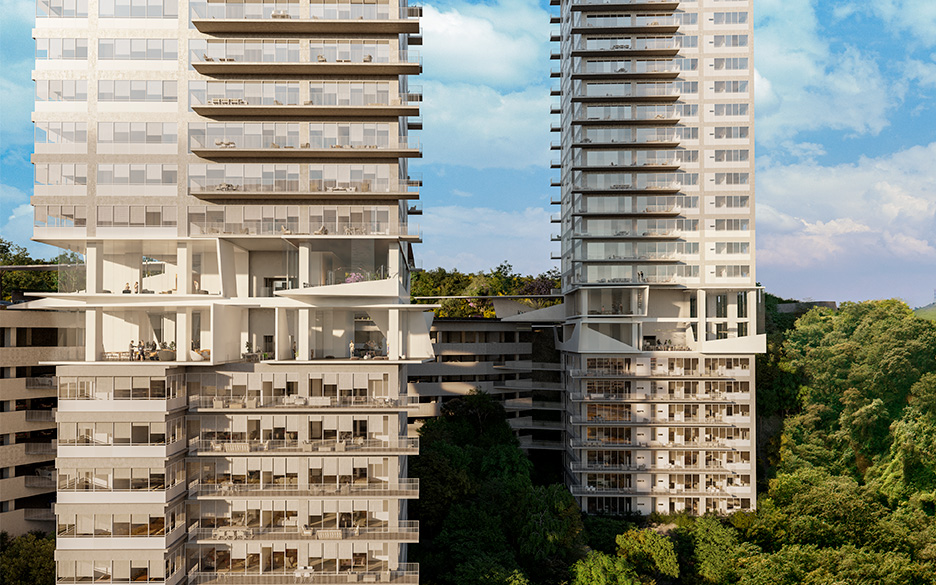
BILÚ
See project
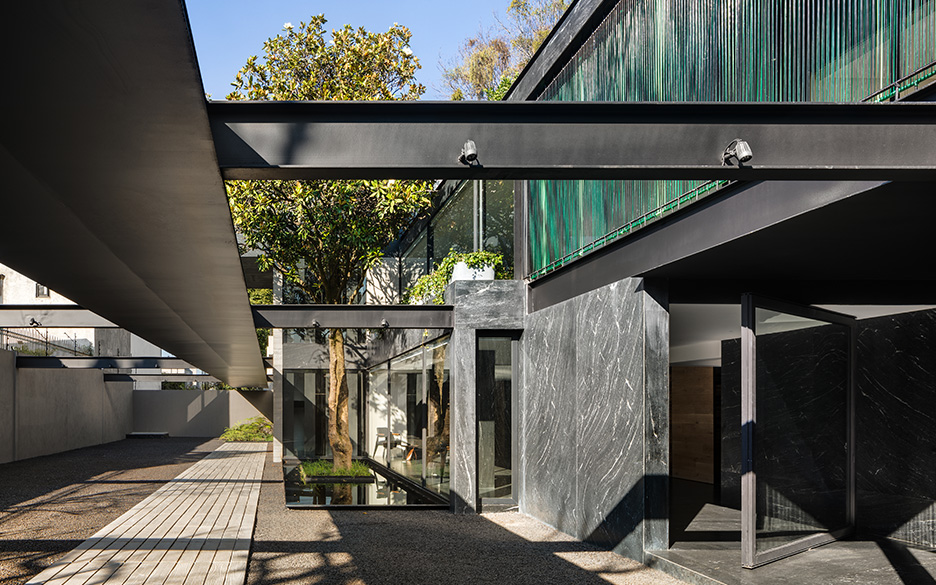
VITR
This project is designed based on an interplay of rectangular prisms that causes open and closed spaces which receive their elegance from the granite and concrete from which they are made of.
See project2019

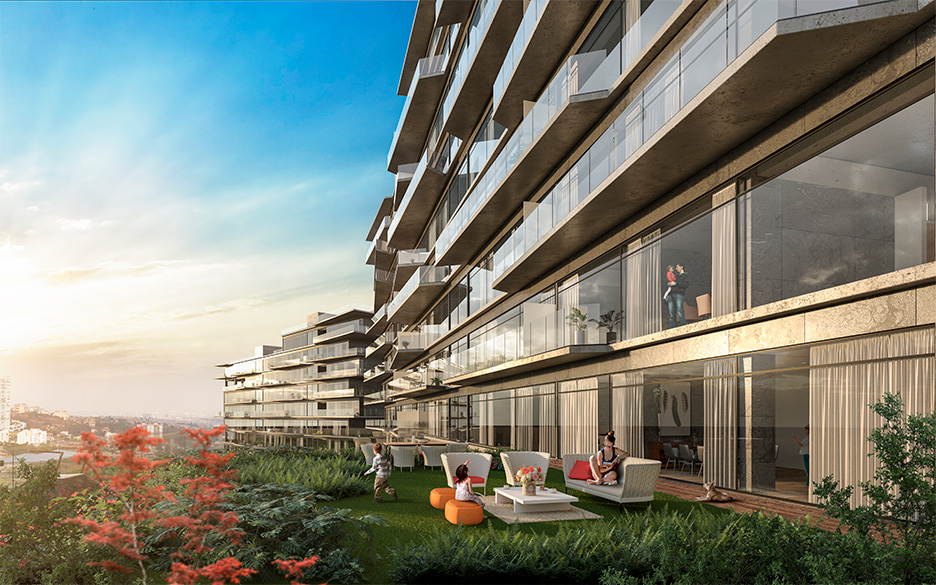
AO
See project
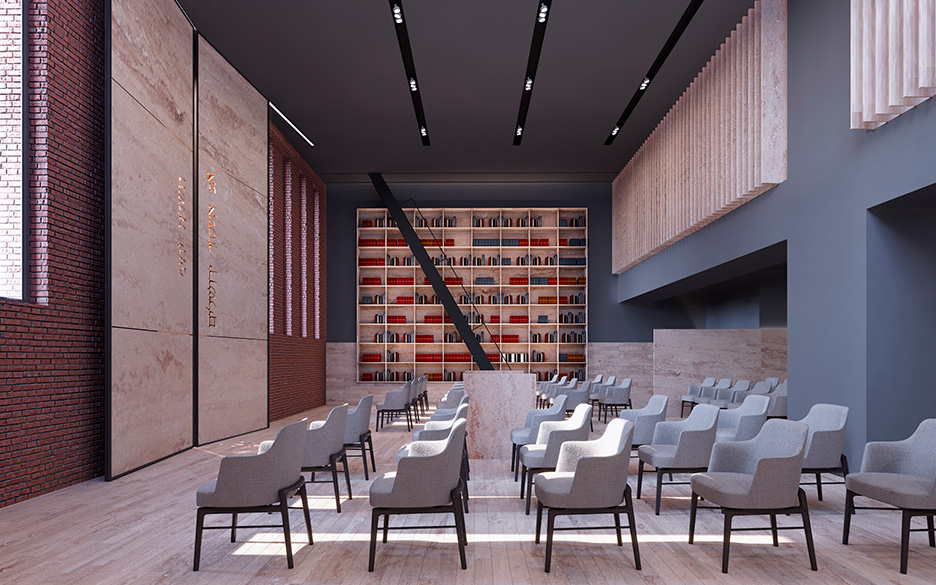
Midrash Olivos
See project
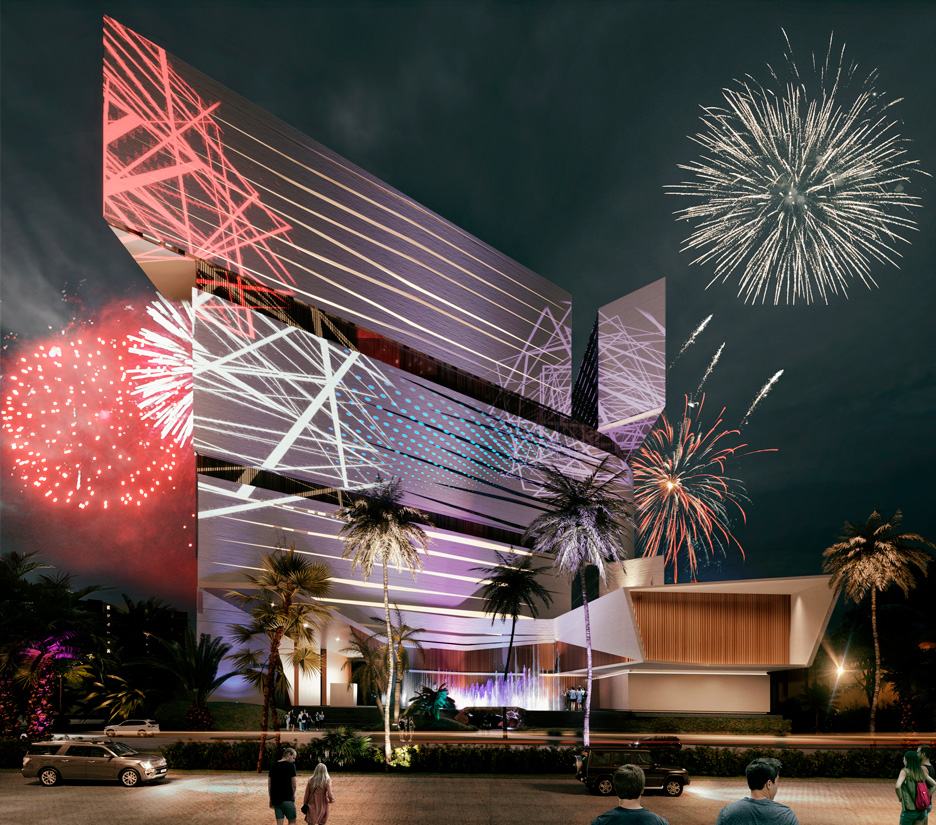
H Vallarta
See project
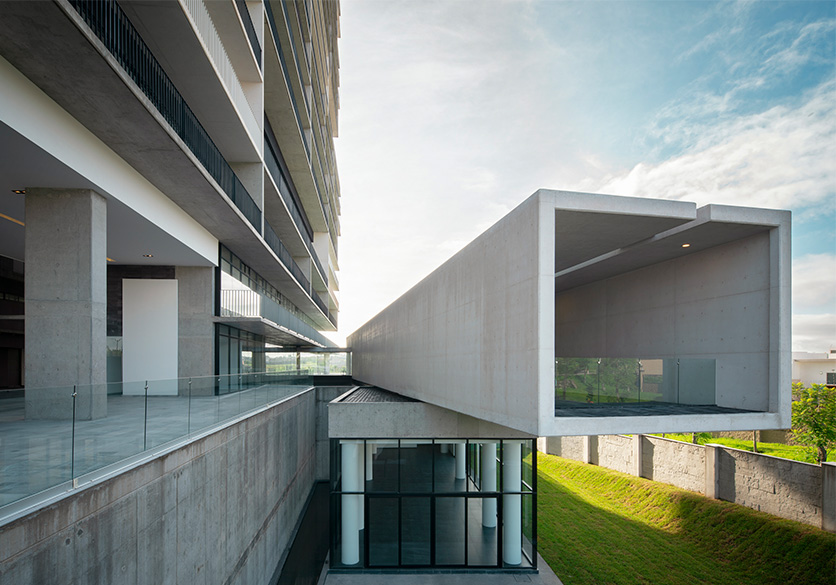
AMANI
This urban development is in one of the new areas of growth in the city of Puebla, offering an exemplary solution of integrating a complex mixed-use program with a construction that?UR(TM)s in harmony with its environment.
See project2020

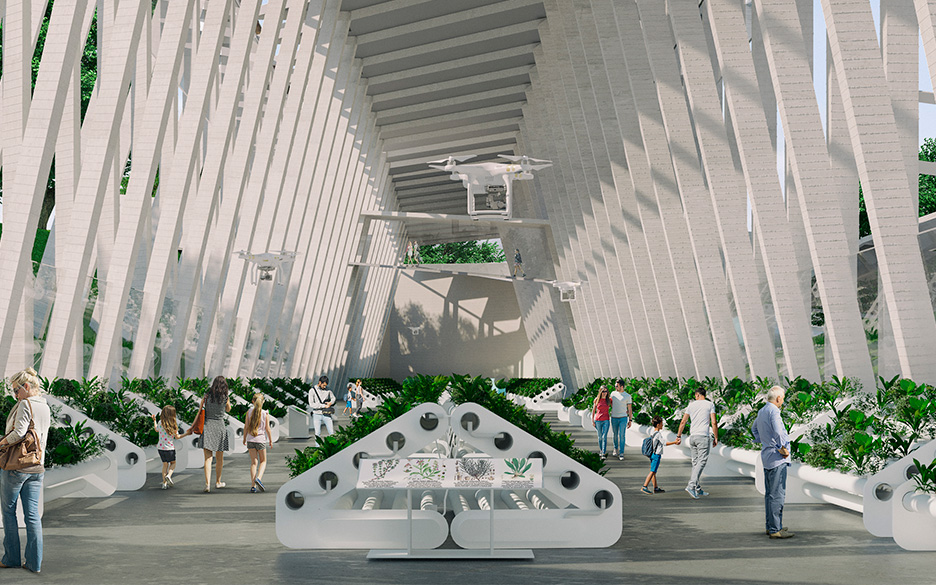
CI ILAN
See project
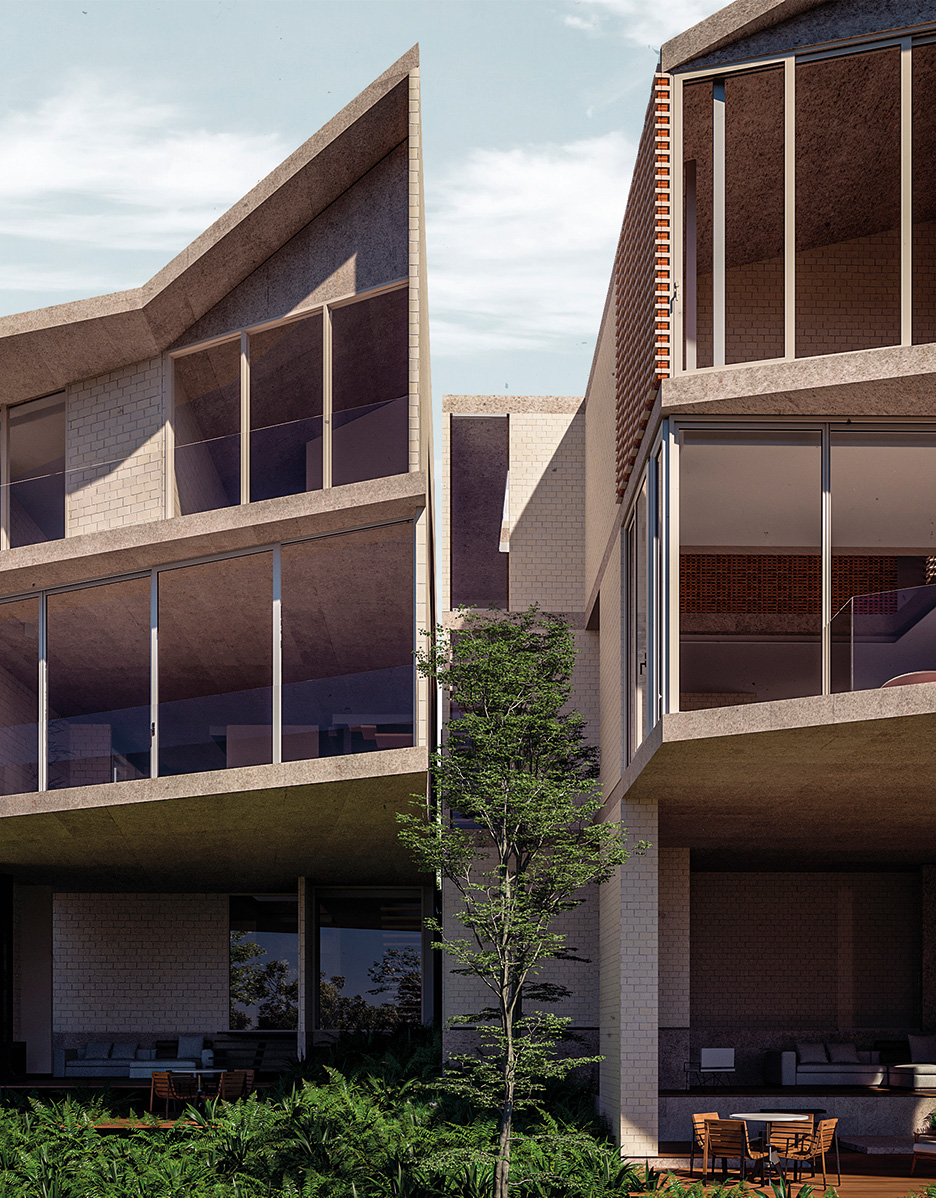
CG Houses
See project
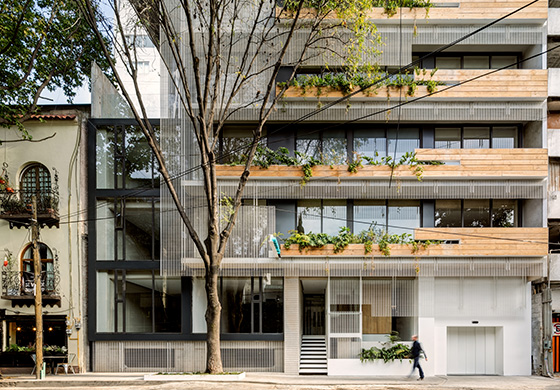
CYTA
This apartment building is located in the district Hipodromo Condesa and offers itself as an oasis to enjoy it.
See project
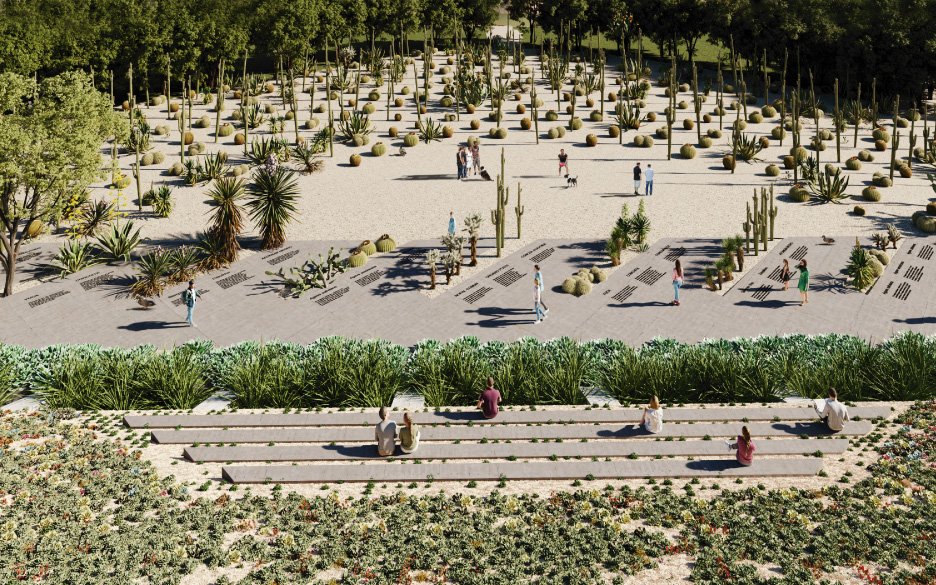
Ethnobotanical Garden Chapultepec
See project
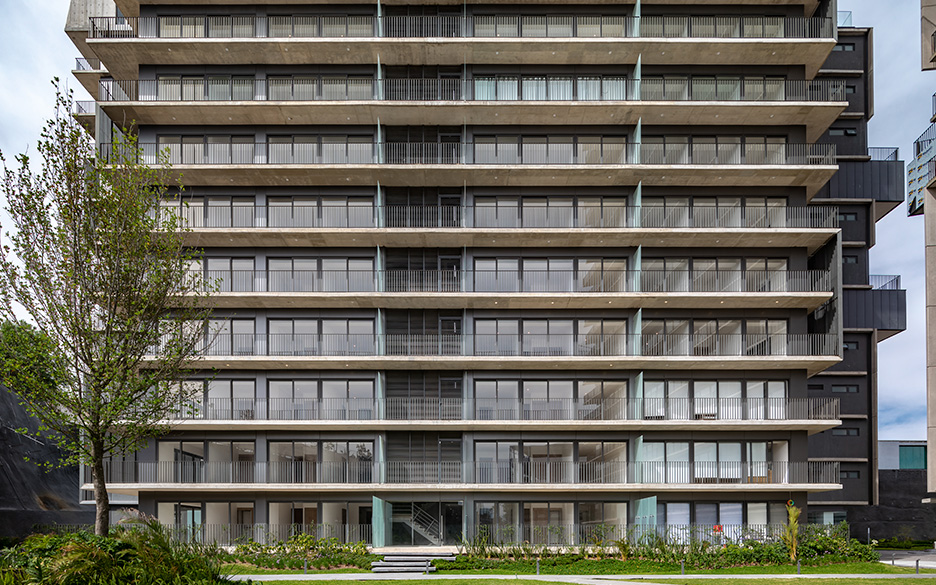
Zéntral
Mixed-use complex which takes advantage of the particular geometry of the land and its strategic location to generate an iconic complex in the city of Guadalajara.
See project2021

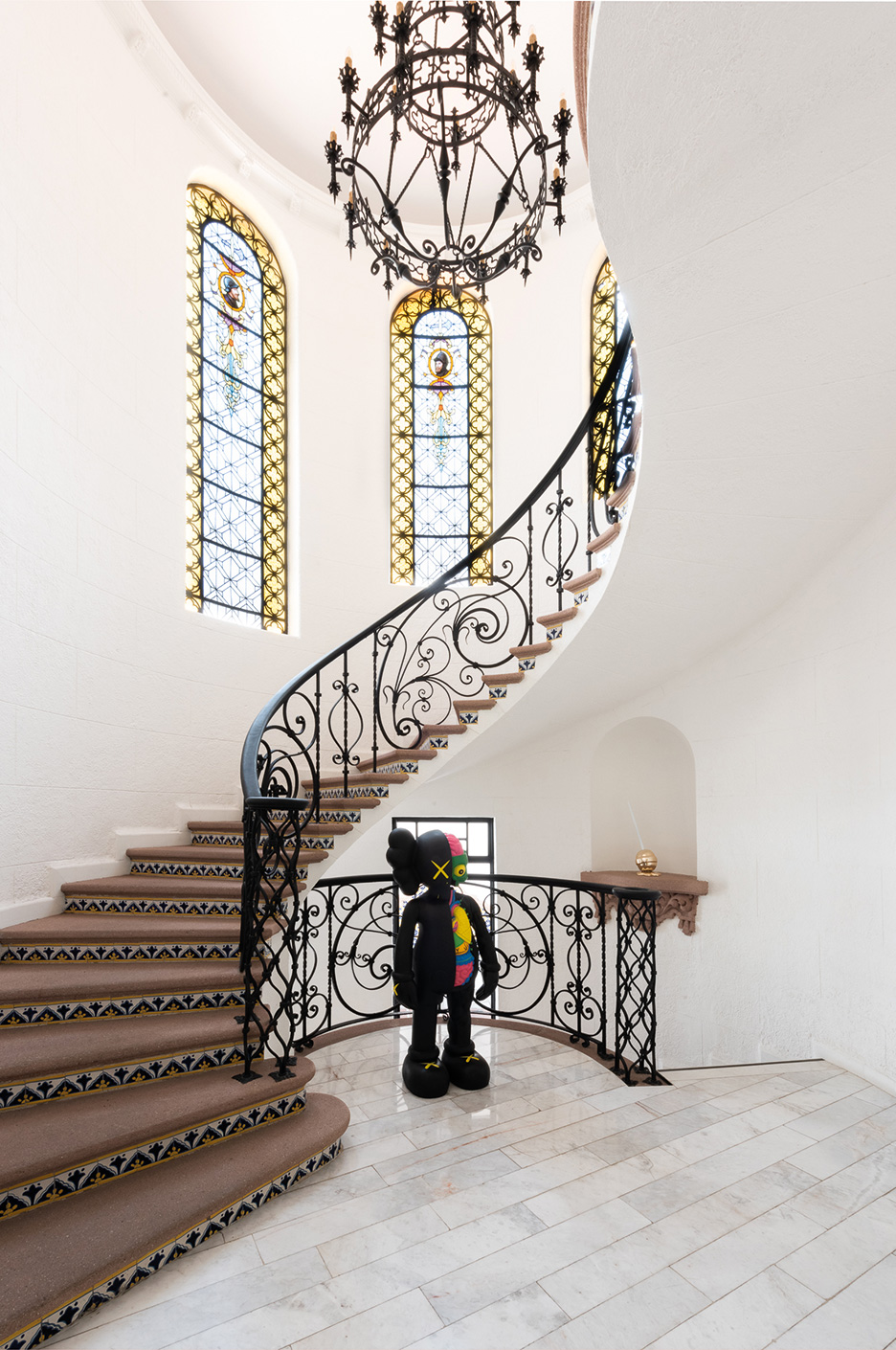
CE House
See project
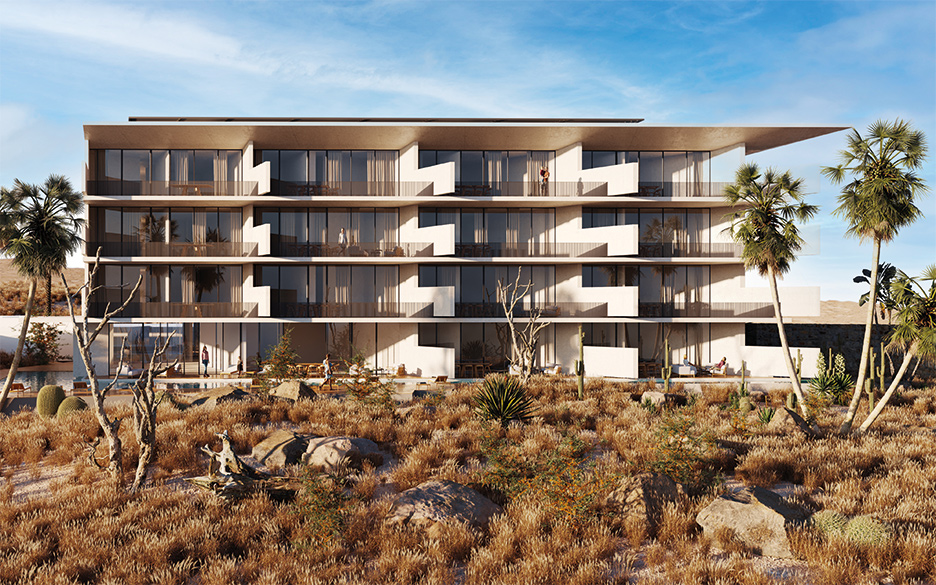
OR CABOS
See project
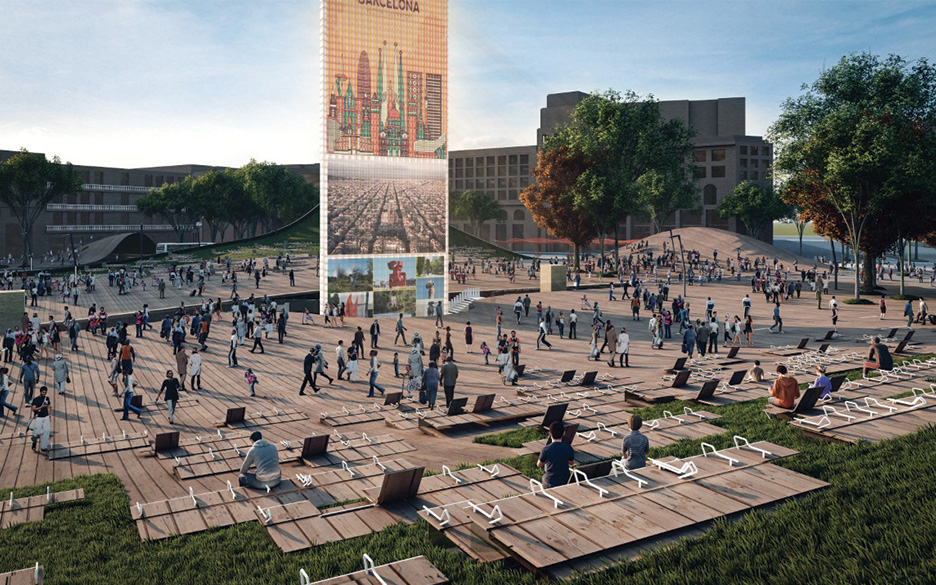
Plaza Cataluña
See project
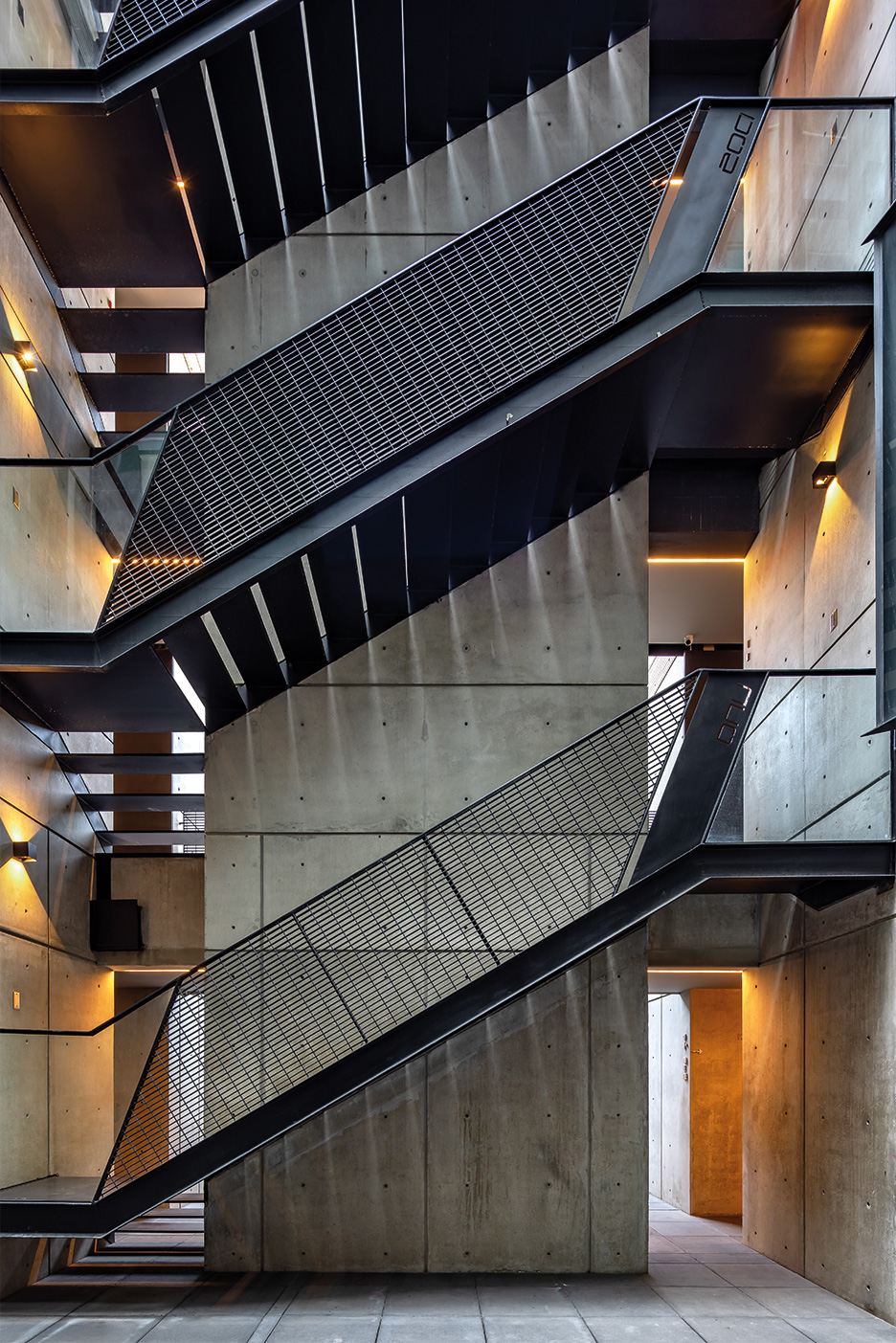
Boga Roma
The movement of the metal plaques in the façade generate many variable atmospheres inside and outside of the project.
See project
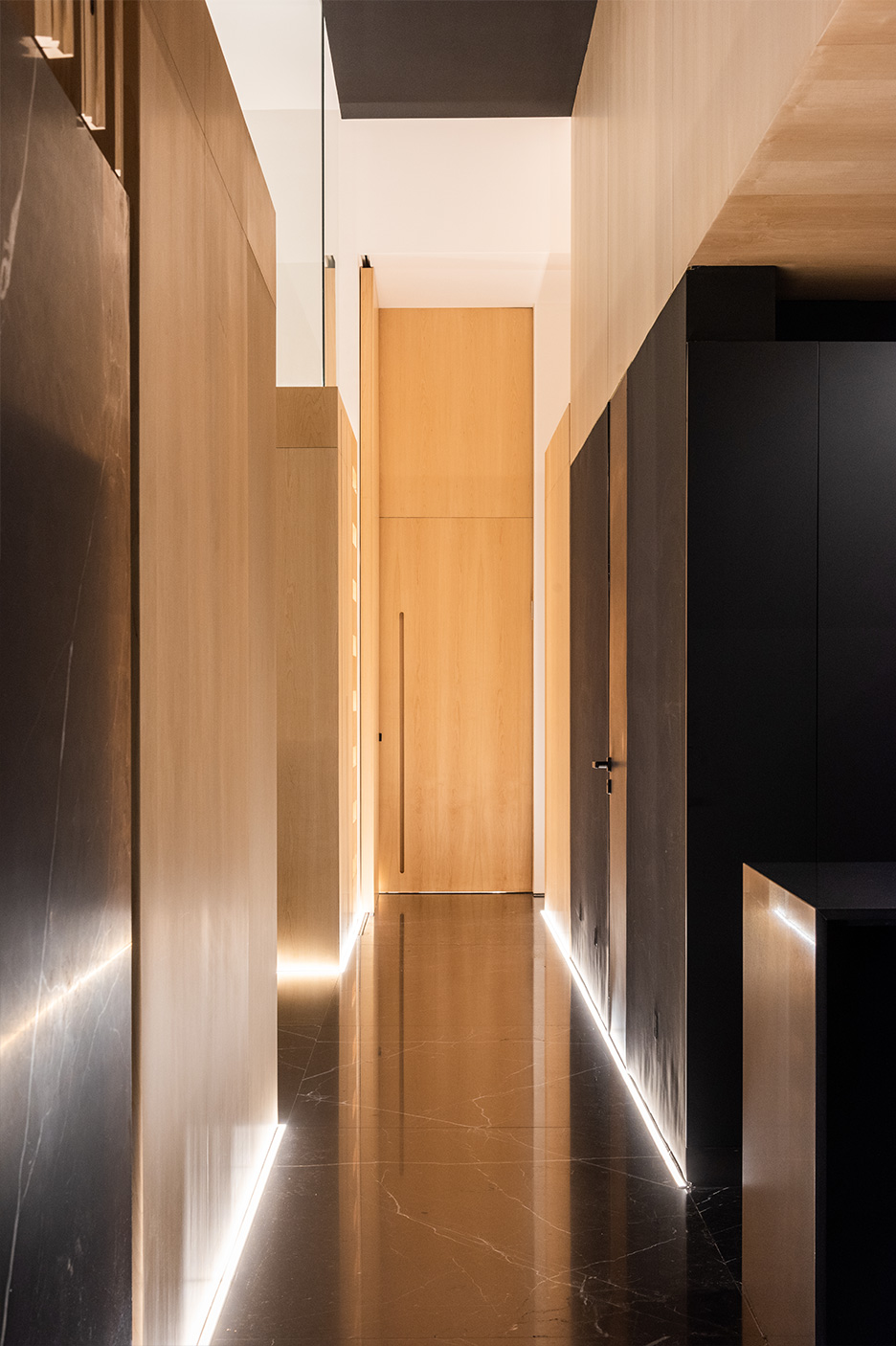
Llano Apartment
See project
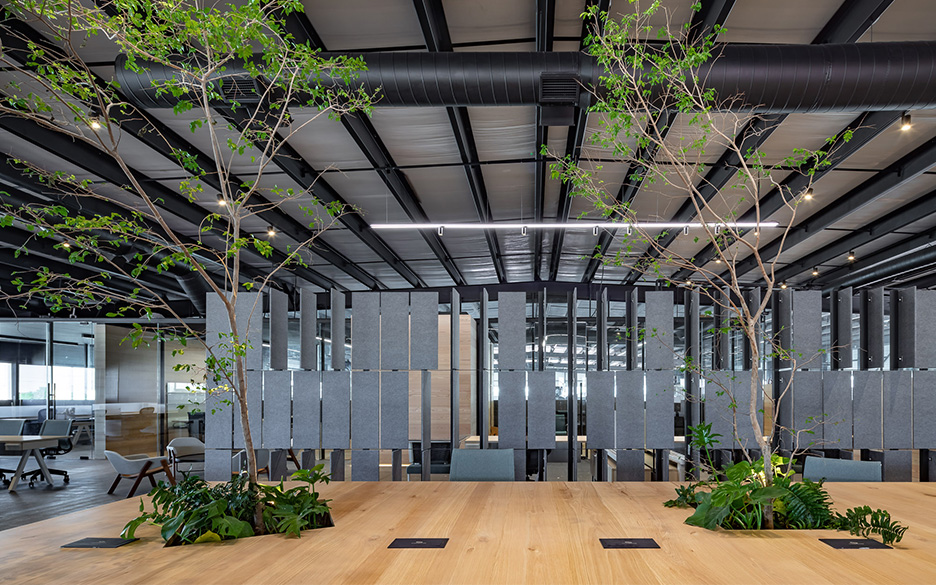
Entretelas Brinco HQ
See project2022

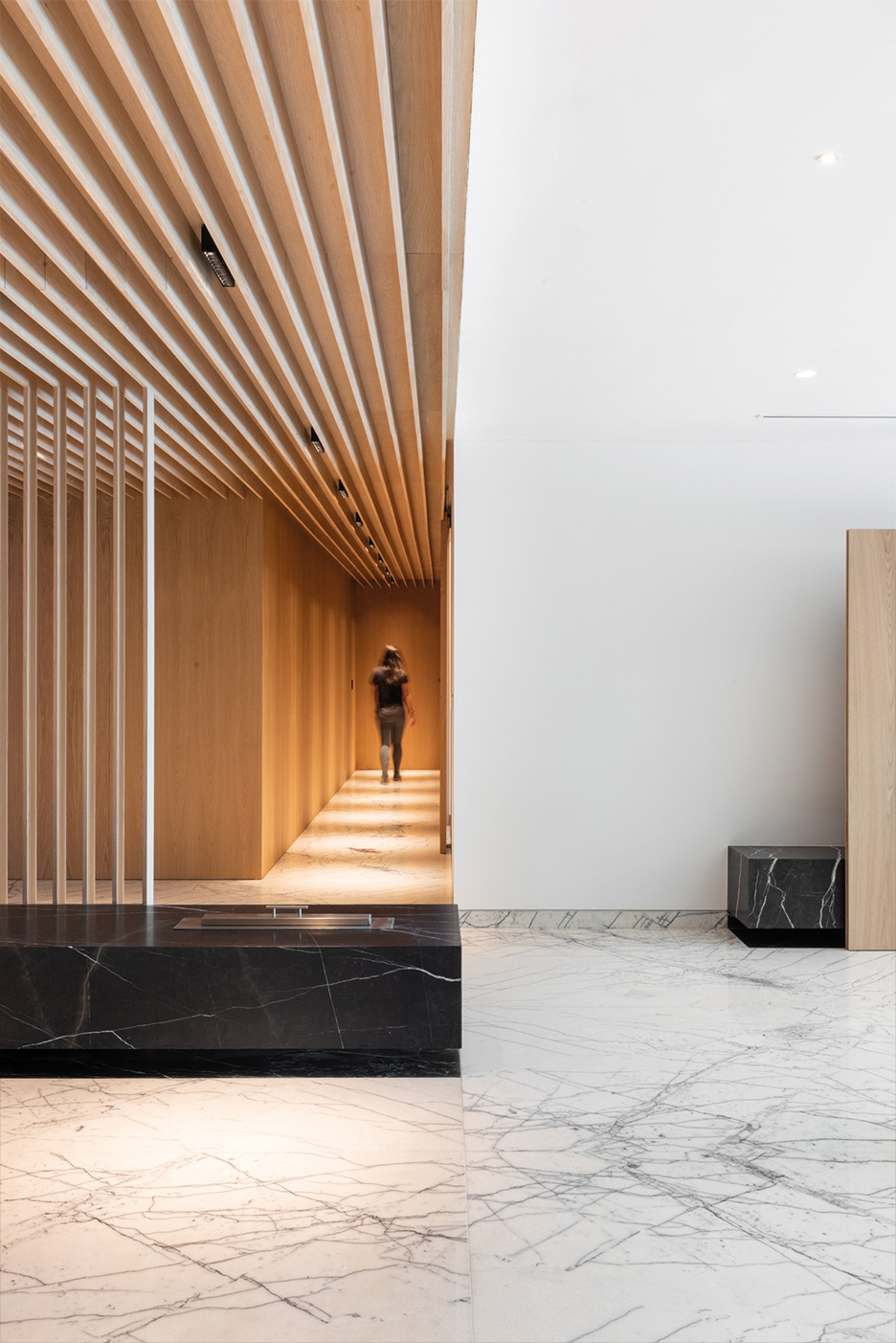
Apartment M
See project
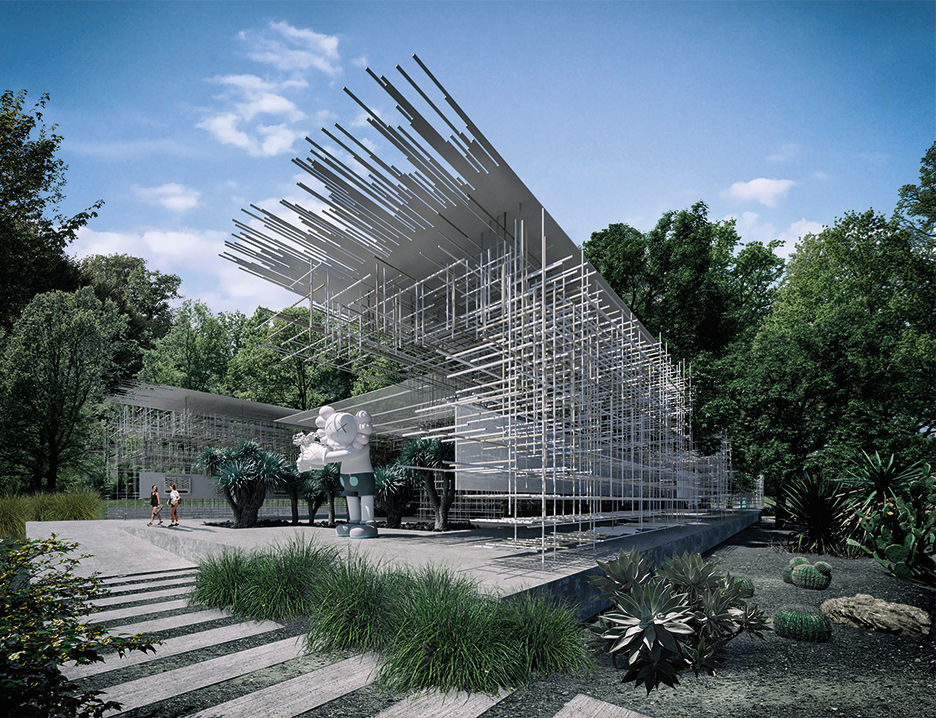
Nature and Culture Pavillion Chapultepec
See project
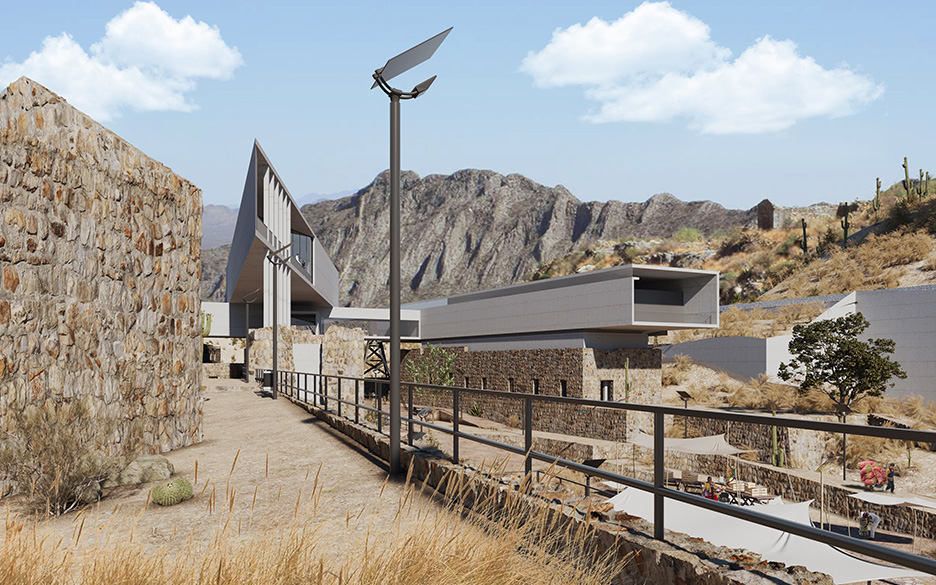
RAQUIS OJUELA
See project
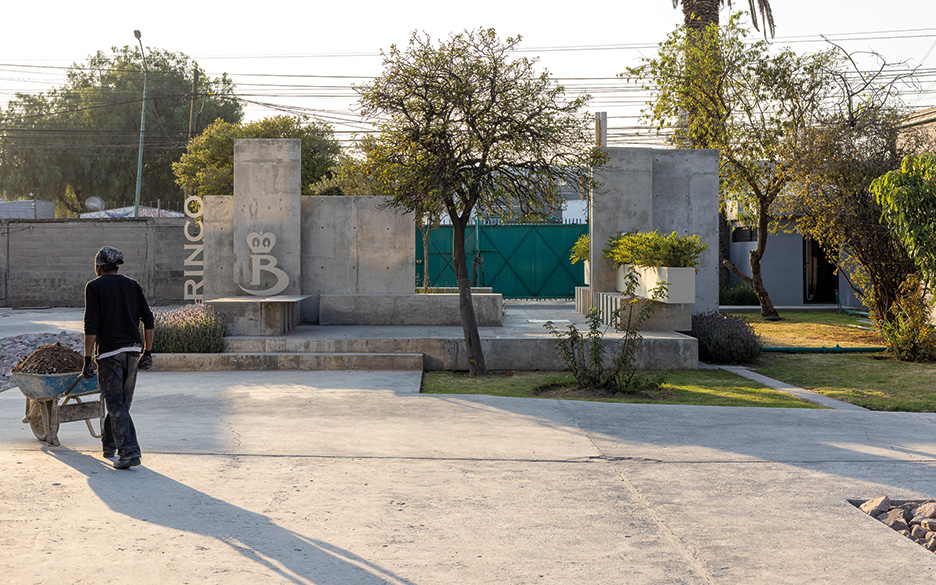
EB Meeting Place
See project
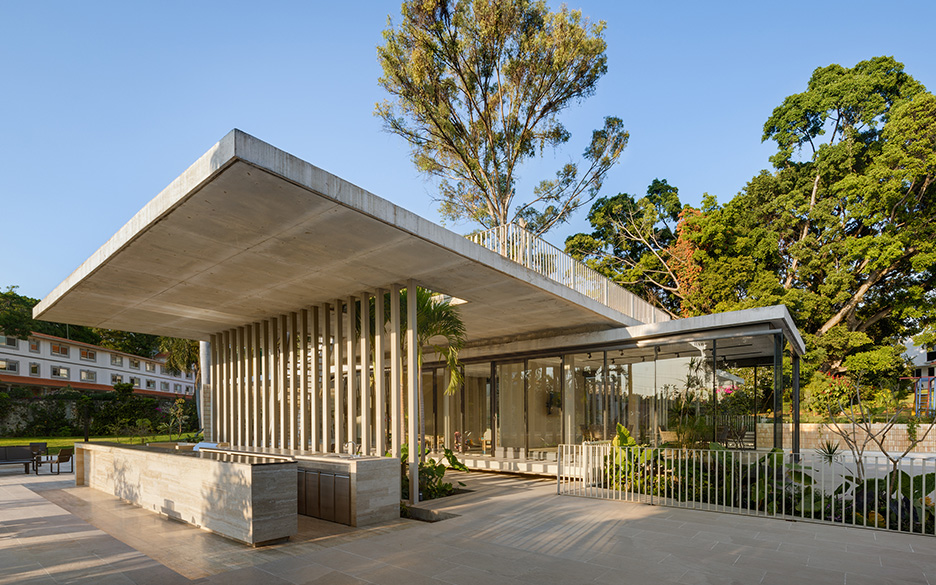
Quintas
See project
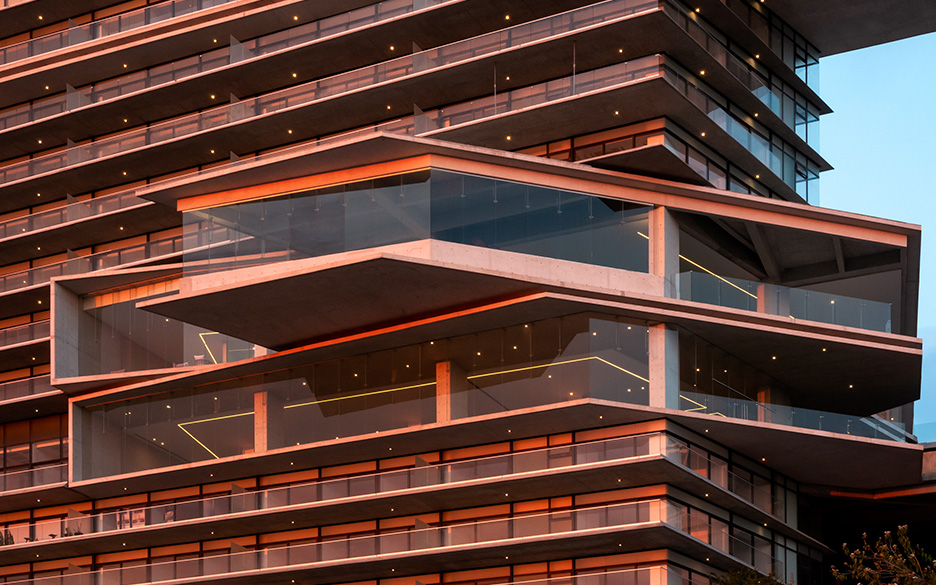
Amirá
From the top of a hill this housing project overlooks the city of Queretaro and simultaneously serves as a backdrop to it.
See project2023

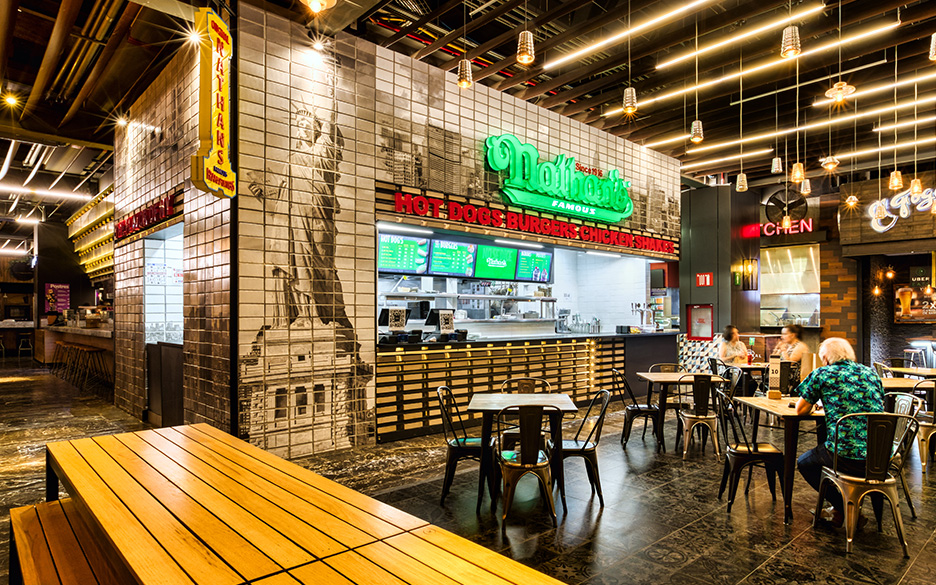
Nathan´s Miyana
See project
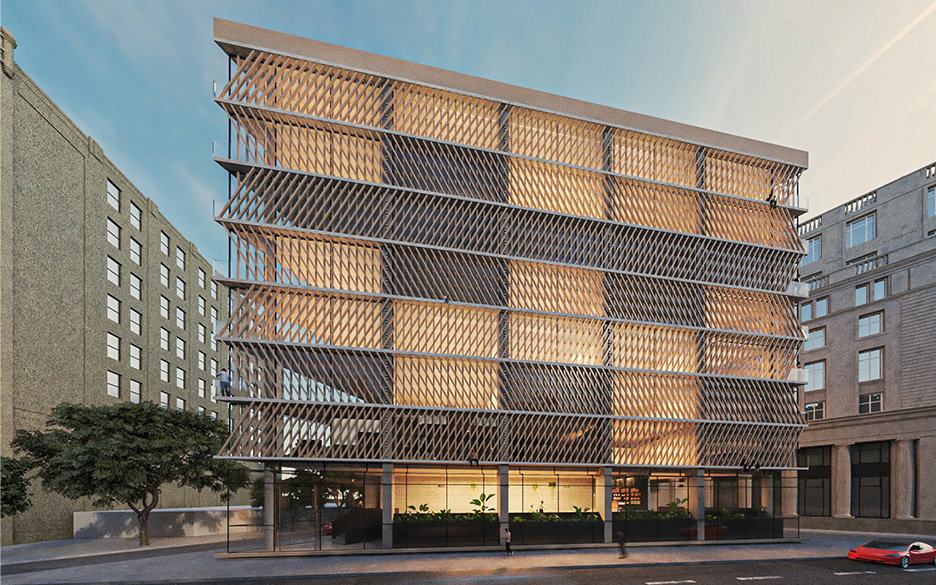
ARX Chapultepec
See project
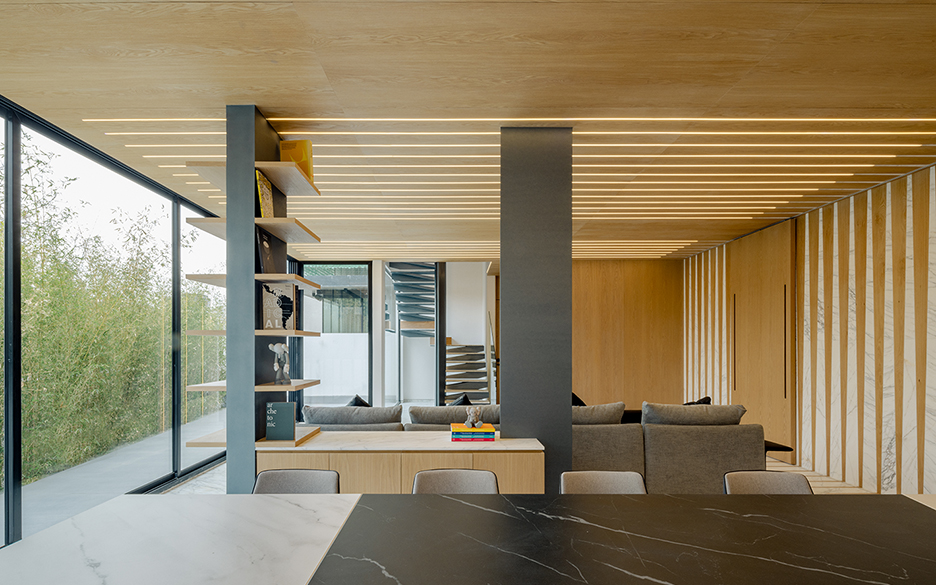
S Apartment
See project
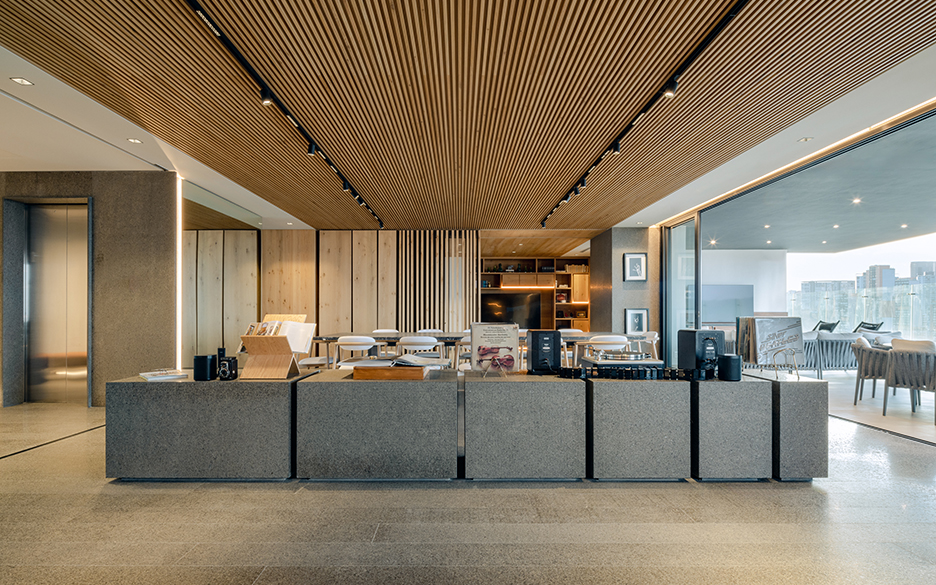
R Apartment
See project
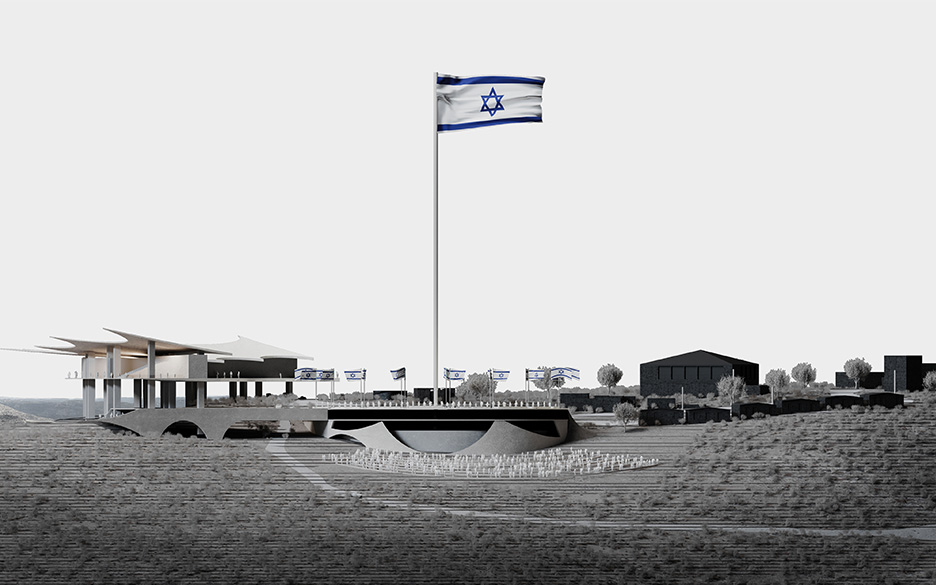
Cultural Center Pedu'el
See project
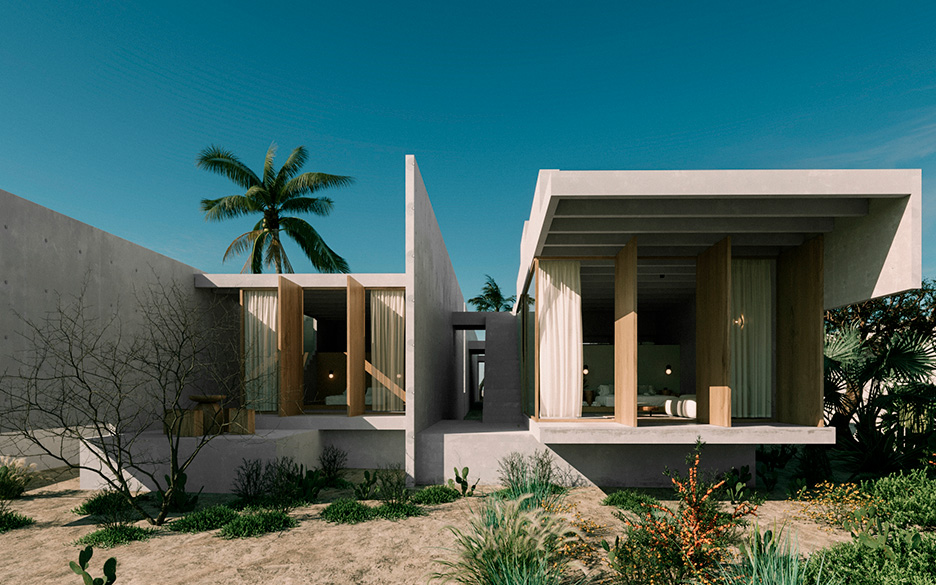
CASA TA'AN
See project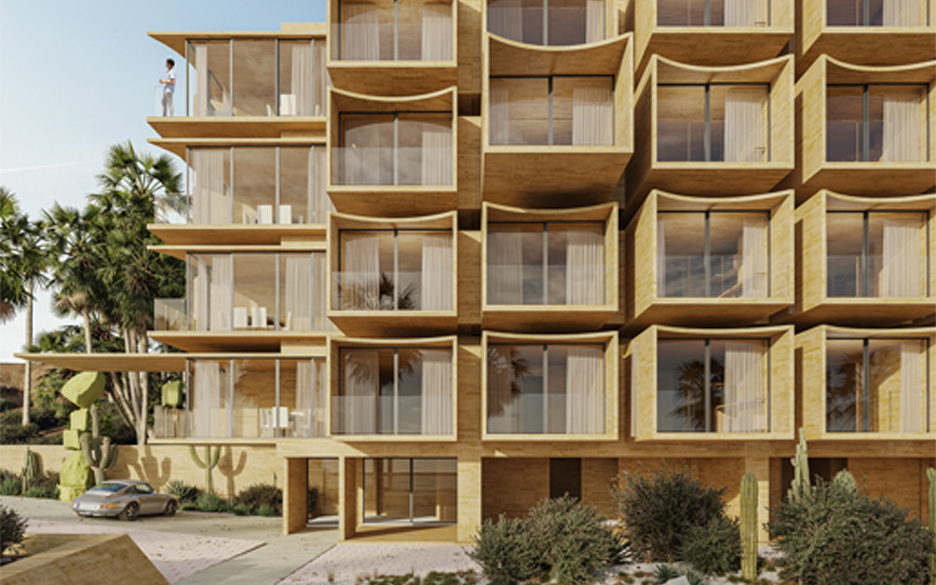
ONNE
See project2024


EB Workshops
See project
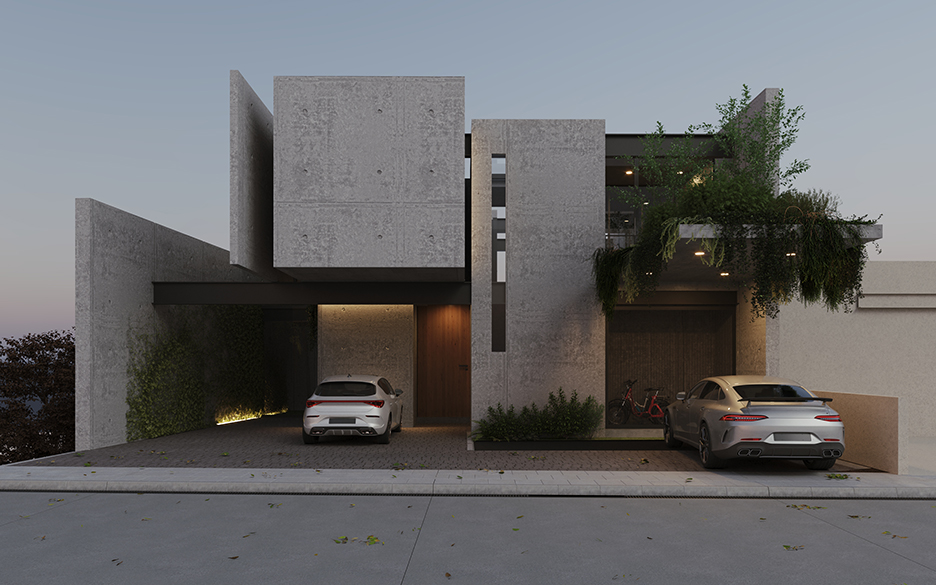
Alcor House
See project
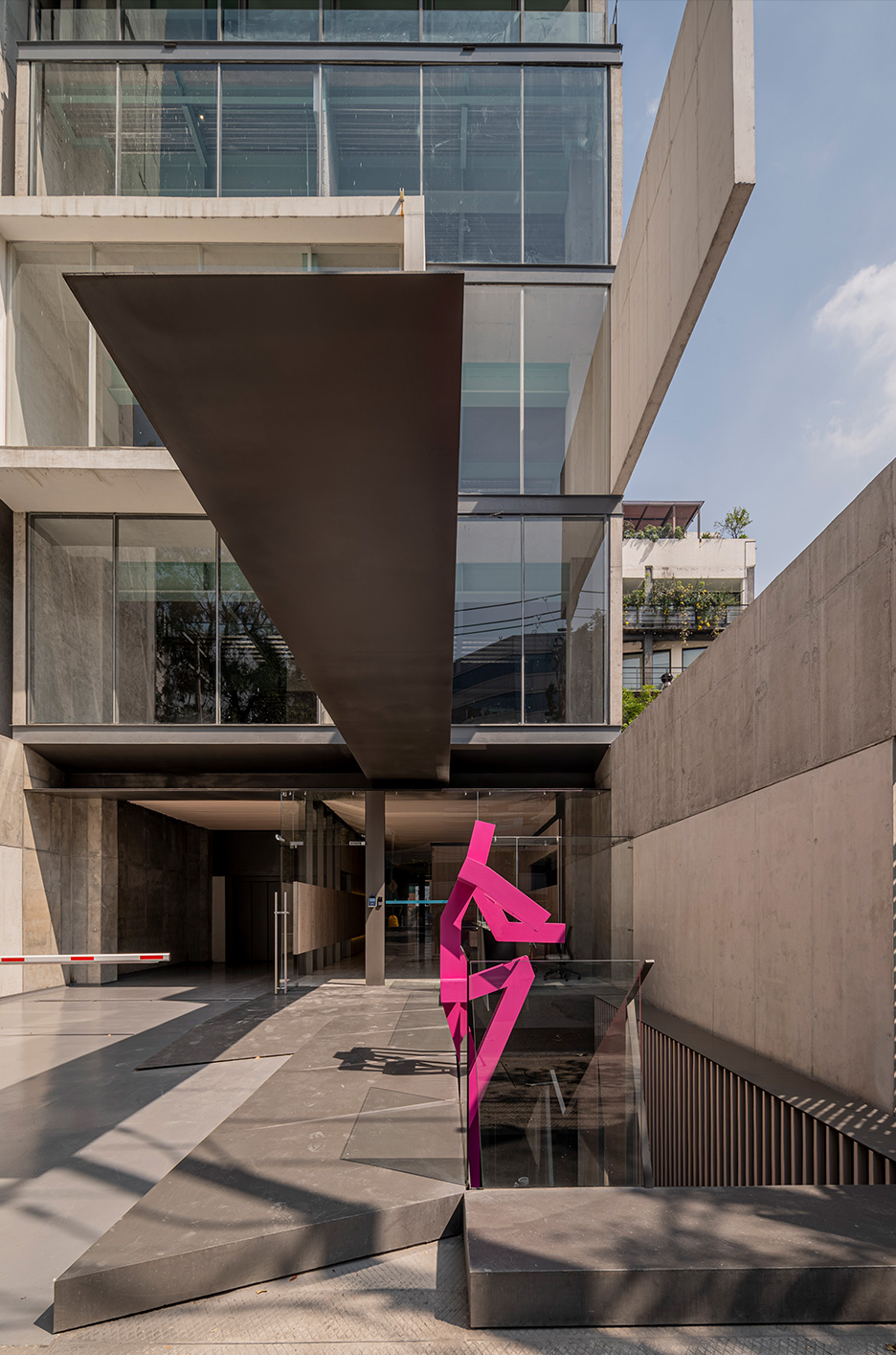
QO
Each of the 10 levels of this office buildings projects itself with a particularity that is reflected in the facade, creating a sense of stacking or overlapping of irregular volumes.
See project
