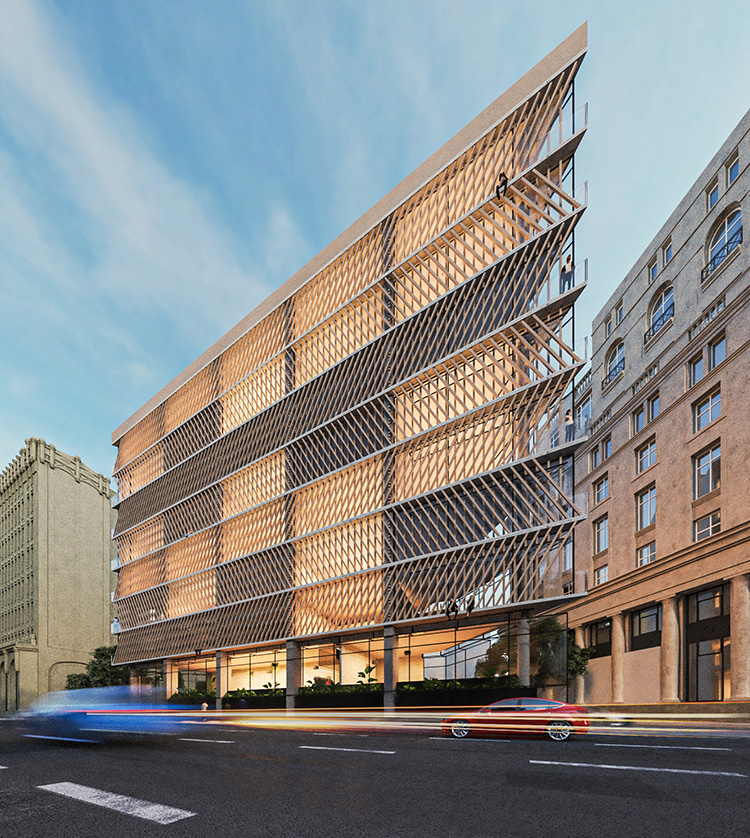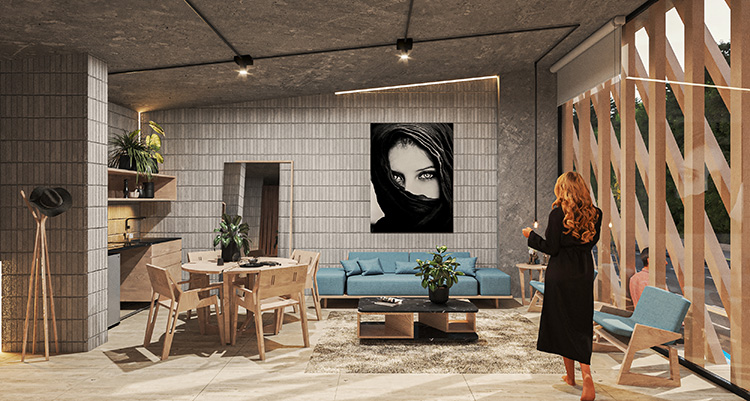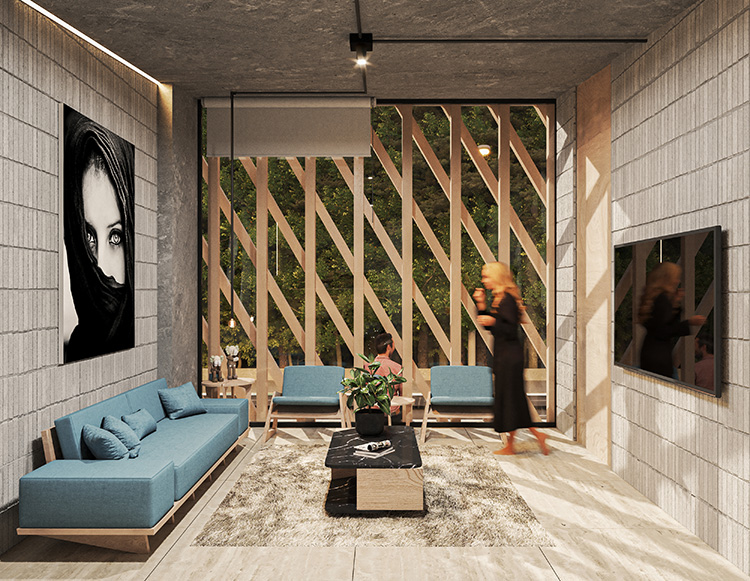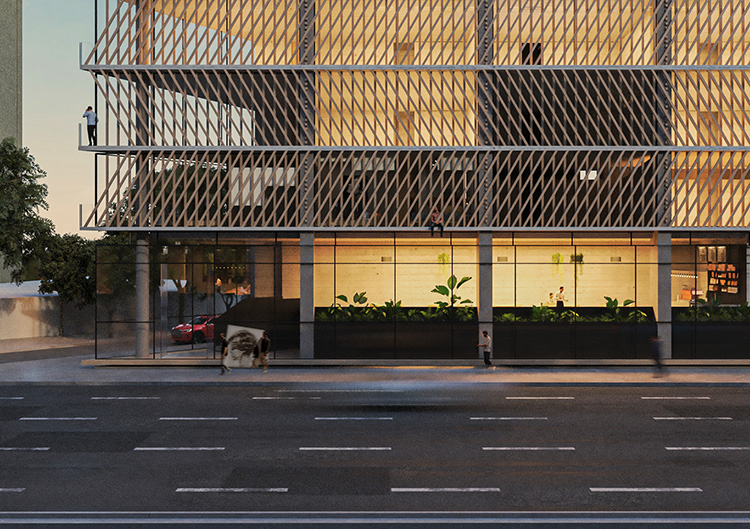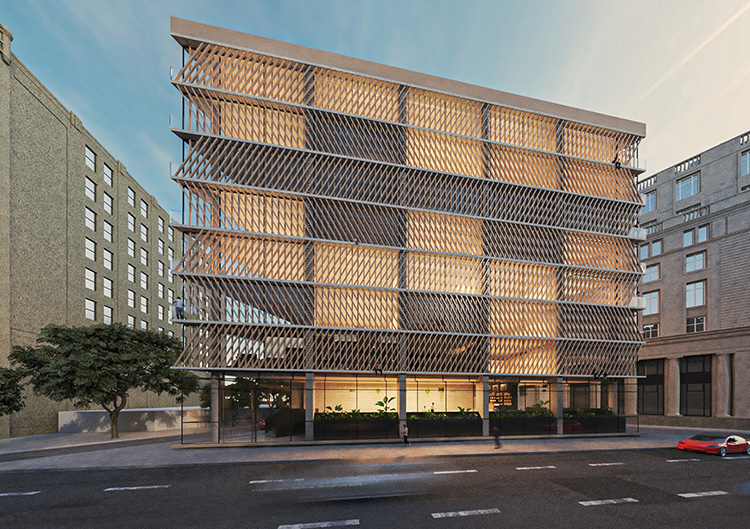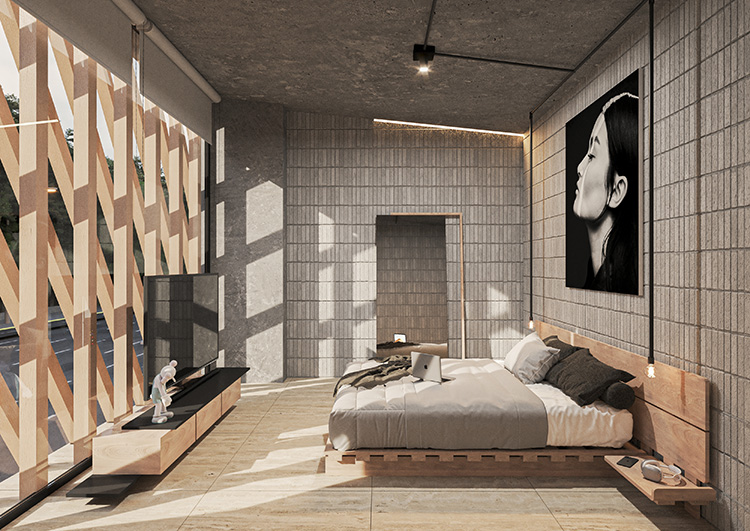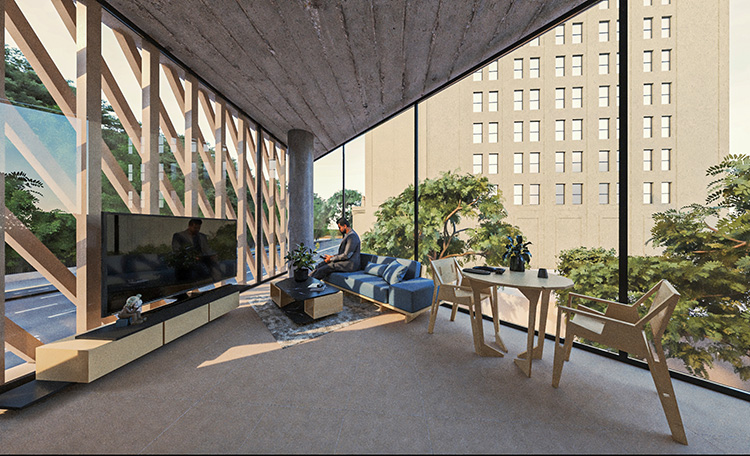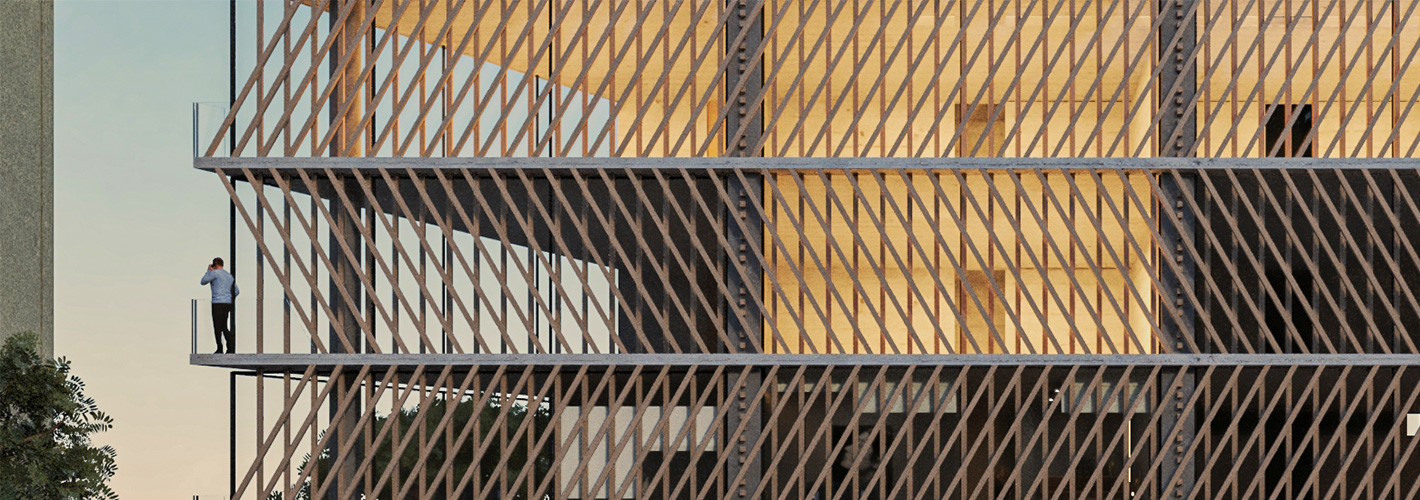
Info
Location:
San Miguel Chapultepec, CDMX
Year:
2023
Area:
2,600 m2
Status:
Project
Description
ARX is an all-suite building with a privileged location to enjoy Mexico City, on one of the main communication arteries between the west and the central neighborhoods: Condesa, Roma, Polanco and Juárez.
It is located in the San Miguel Chapultepec neighborhood, a traditional area facing Chapultepec Forest, with a growing artistic, gastronomic and cultural offering, including emerging art galleries and a proximity to the Los Pinos Cultural Complex, an important landmark in this country's political history. Despite its attractions, it is an area with fewer rental units compared to its adjacent neighborhoods, making it an area of opportunity to accommodate this typology.
The project is on a triangular isolated site, with no adjacent buildings. This grants the building favorable conditions in terms of layout, ventilation and lighting. The structure is modulated aiming to provide programmatic versatility to the building, considering changes in social and urban dynamics over time. Circulations are placed at the core of the layout, connecting all levels of the building.
In terms of urban identity, the building appears as a strong volume, with a particular shape defined by the site where it stands. The vibrant composition of lattices on the façade provides plastic richness, particularly at the corners. Their inclination contributes to a sense of balance and visual stability to the overall project composition.
The scheme includes 35 suites distributed over 7 levels. Common areas, such as the Gym, the coworking space and the rooftop terrace, encourage work and coexistence among users.
The suites are located facing north, with a privileged view towards the Forest, characterized by a contemporary and local character defined by a double enveloping membrane. The first layer consists of floor-to-ceiling windows with acoustic treatment, receding inwards to create rooms with a terrace lookout character. The second layer is a wooden lattice that filters light inward and provides security to the users while harmonizing with the forest.
The rooftop of the building functions as an enhancer of the project. With differentiated access based on schedules and flows, separating resident and visitor circulations, this space can provide gastronomic services to the public, taking advantage of the panoramic views of Mexico City.
Credits
Architectural project:
Jacobo Micha Mizrahi + Jaime Micha Balas + Alan Micha Balas
Collaborators:
Ernesto Rossell, Alejandro Navarro
Renders:
ARCHETONIC

