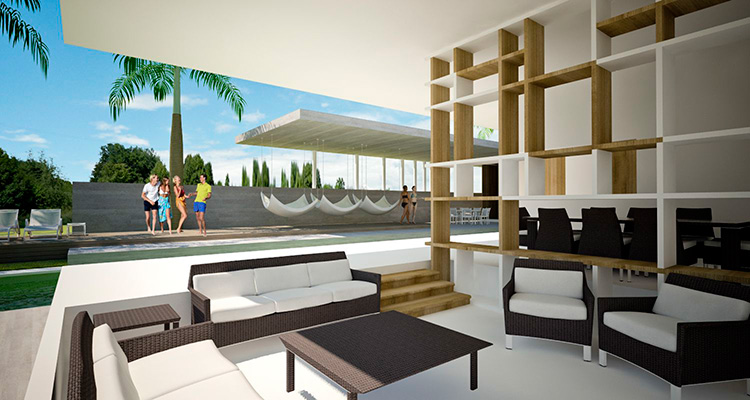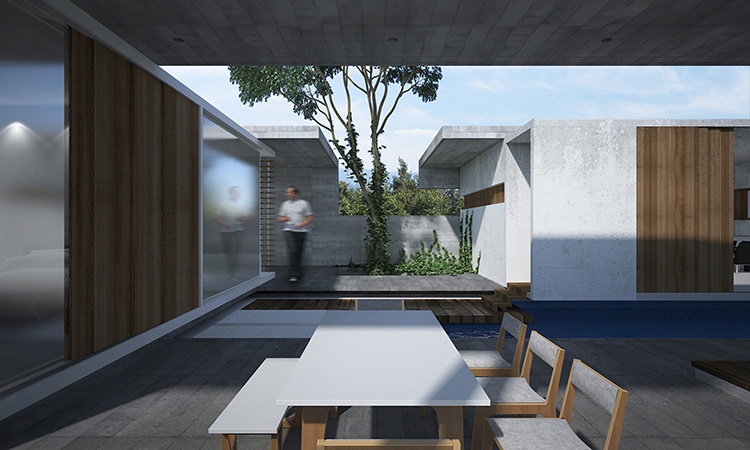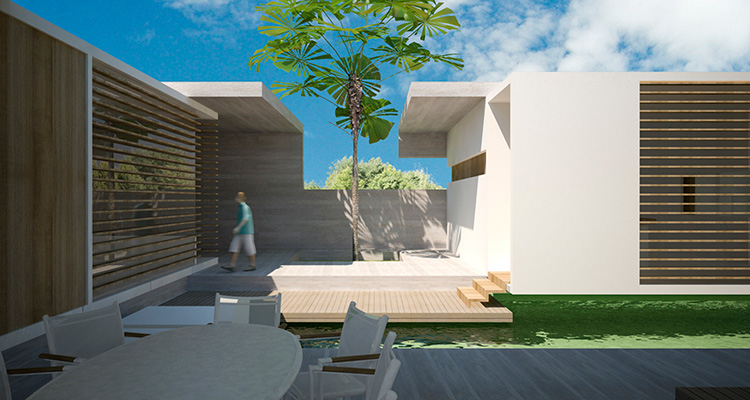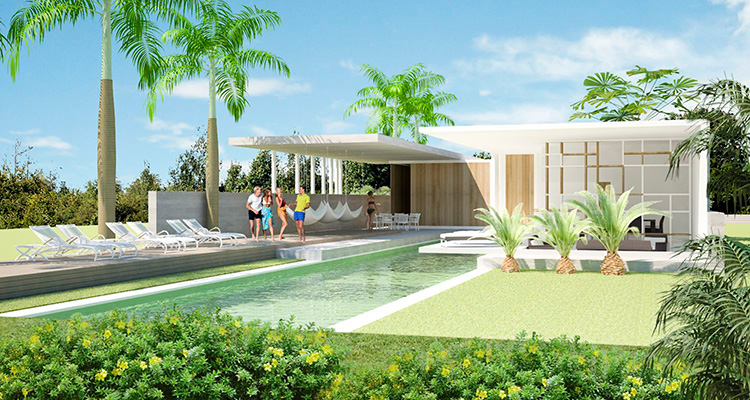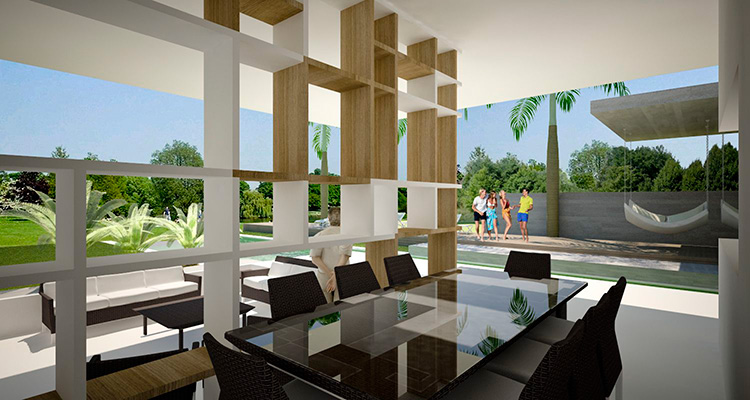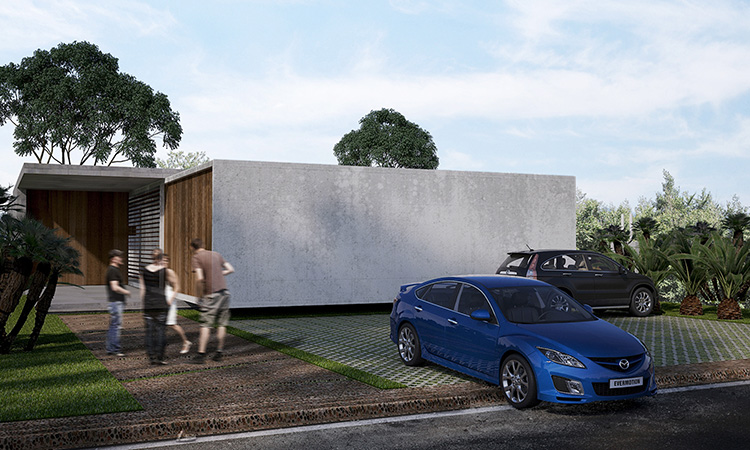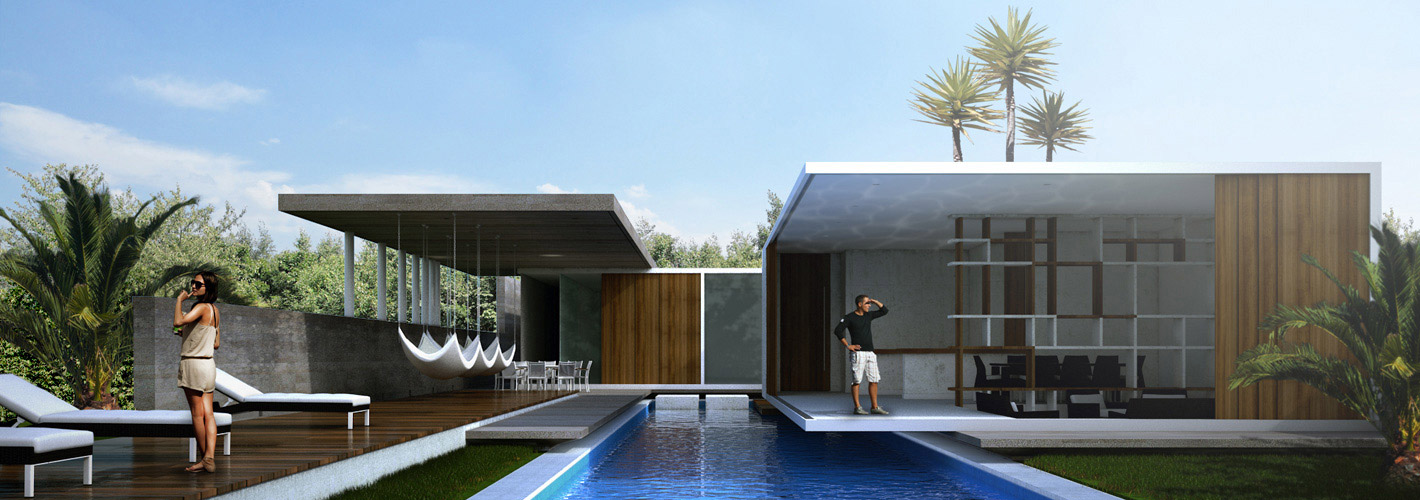
Info
Location:
Cancun, Quintana Roo, Mexico
Year:
2011
Area:
7,394 sq ft
Status:
Project
Description
This house is in the residential area of a golf club and set amid vegetation, green spaces and water.
The site’s beauty inspired important decisions about the project’s design and functionality.
We chose to blur the spatial boundaries, so that the interior-exterior relationship is not fixed or clearly defined anywhere in the project
We created two modules: in one, we gave the bedrooms and private areas intimacy by locating them toward the rear, while in front module we placed the dining room, kitchen and other living spaces.
Both areas can be completely opened to the exterior or partially closed to filter the heat and sunlight. When this holiday home is not being used, these modules can closed off as a blind volume, creating an almost sculptural effect.
All of the other activities take place in and around a walled enclosure, and the concrete flooring is molded around palm and other trees. Water flows all around the property and somehow lifts it from the ground, joining the modules together and creating a whole, giving users direct contact with nature.
Vegetation permeates the house and forms an integral part of the architecture, and a body of water—consisting of a swimming pool, jacuzzi and reflecting pool—can be seen practically throughout the entire project.
Since we produced the project by commission, we do not yet know who our clients will be. The user and their specific needs are unknown.
Given these circumstances, we planned and distributed each bedroom and the house’s other spaces so that they could work either together or independently; the residence can even be divided into four areas thanks to the use of sliding partitions that demarcate the bedroom areas.
Credits
Architectural project:
Jaime Micha Balas + Jacobo Micha Mizrahi
Renders:
Aldo Moreno

