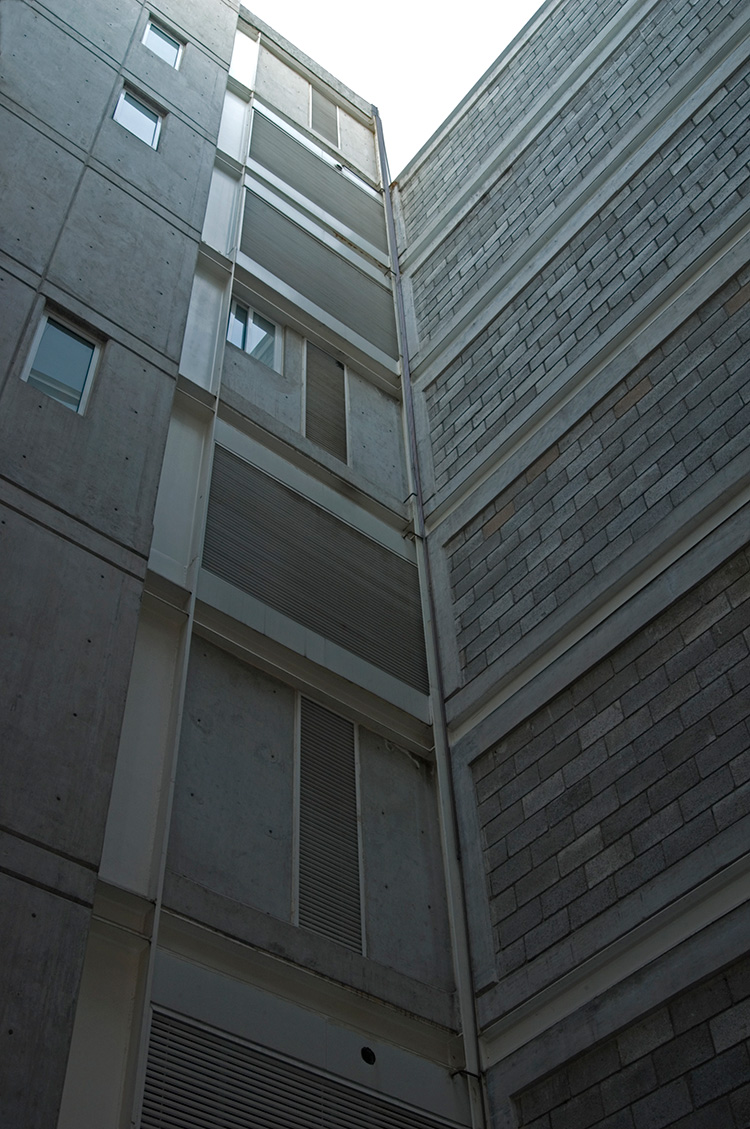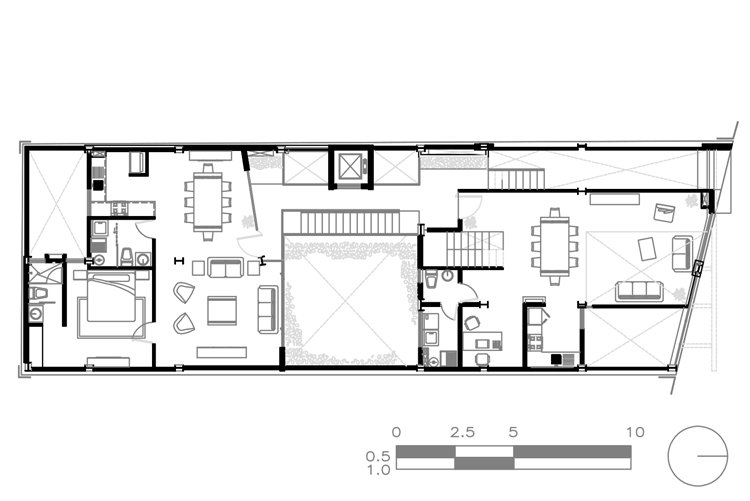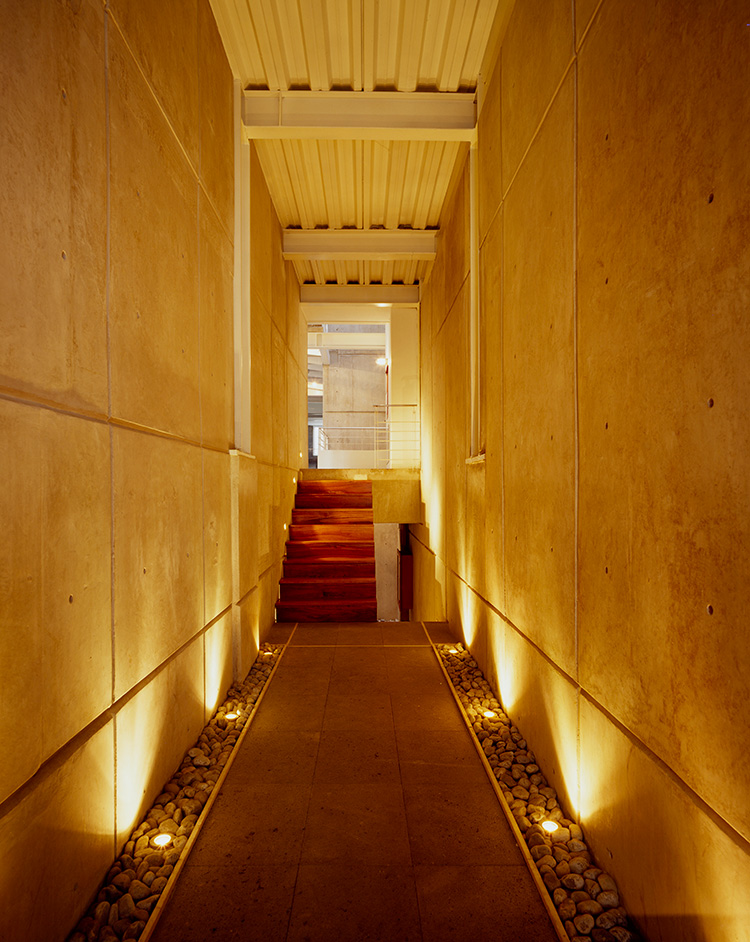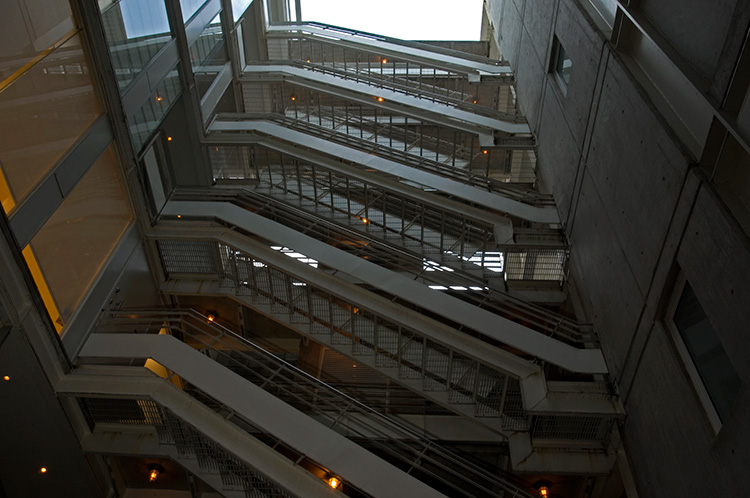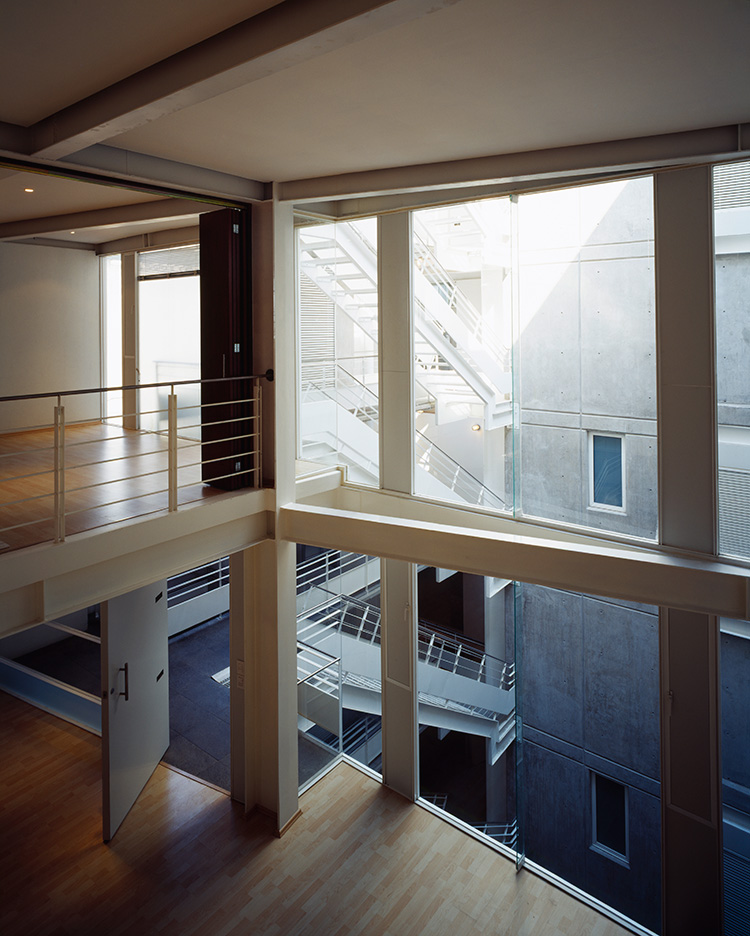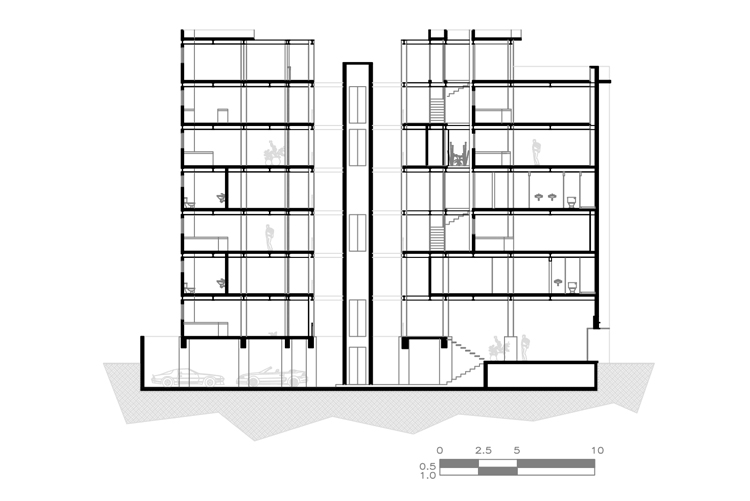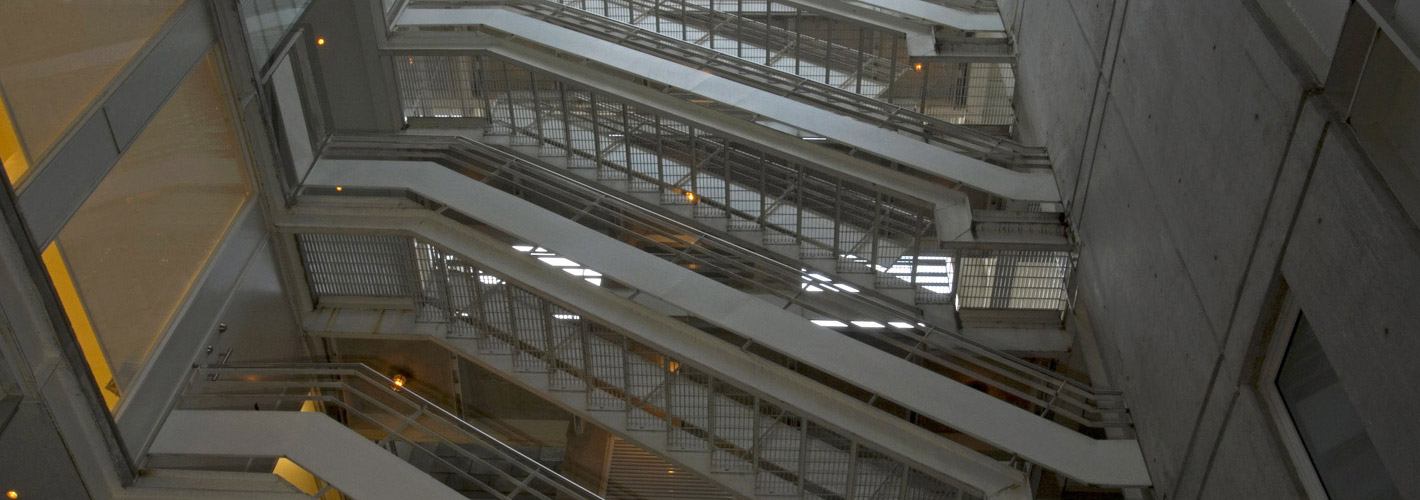
Info
Location:
Condesa, Mexico City
Year:
2003
Area:
1,500 m2
Status:
Built
Description
This is the first building that Archetonic built in the Condesa neighborhoodin Mexico City.
Located on a long plot with limited frontage,the building site is situated on two blocks that are articulated by athird services body in the center of the property. This body lends characterto the project, creating an expressive façade that produces anenvironment with views that compete with those on the outside.
Connected by a patio, the three bodies express important differences;though, their façades share a similar prominence. The frontbody features large apartments with double-height spaces and terracesthat are more exposed to the street. The rear holds both small andlarge units—the large ones with double-height spaces and more privateunits. The central body hosts services and traffic flow.
From the front, the exterior body displays balconies on eachfloor with thick blocks made with Irving grating, simulating translucenthalf walls projected diagonally to give way to triangular terracesthat allow for interaction with the street. In this way, there is a contrastthat comes into dialogue with the geometries of the adjacentbuildings also arranged diagonally.
The metallic staircase is the main visual element of the interiorof the building. Designed in Irving grating and white metallic beams,its diagonal lines contrast with the concrete body behind it. The building,made in exposed concrete and white painted metal, confines theliving spaces with aluminum and clear glass in its interiors, revealinga play of double-heights and voids within each apartment.
Credits
Architectural project:
Jacobo Micha Mizrahi
Collaborators:
Luis R. González Villamil, Ernesto Rossell Zanotelli, Aldo Moreno Gamboa
Structural engineering:
Colinas de Buen
Construction:
Archetonic / Jacobo Micha, Omar Parra, Rodolfo Rubio
Installations:
Instalaciones 2000 / Rafael Gasman
Furniture:
José Micha
Photography:
Luis Gordoa, Tomás Casademunt, Jorge Silva


