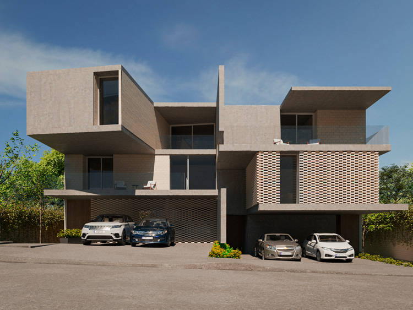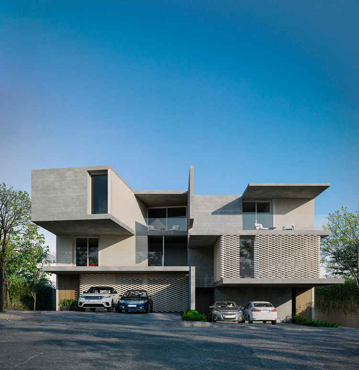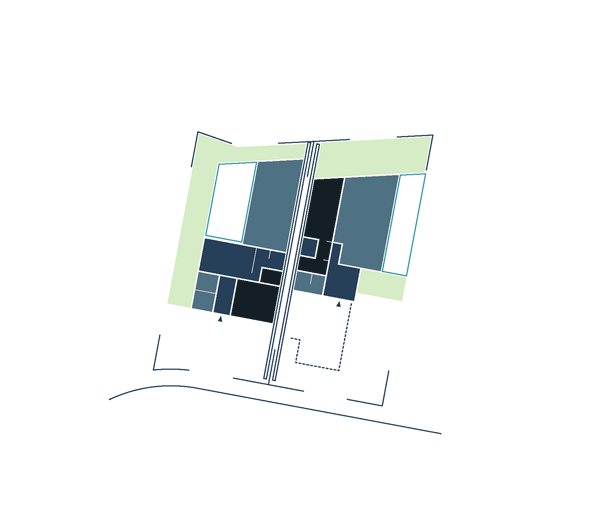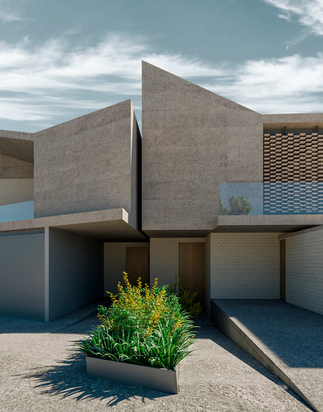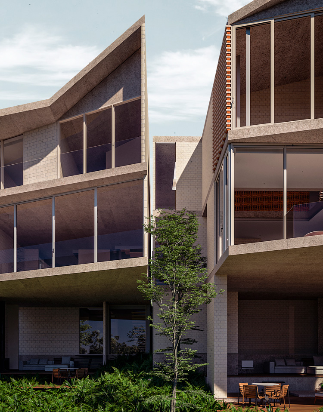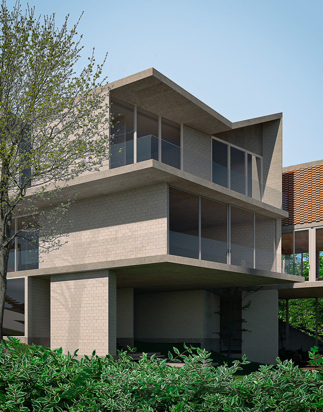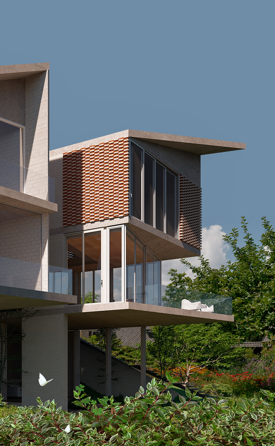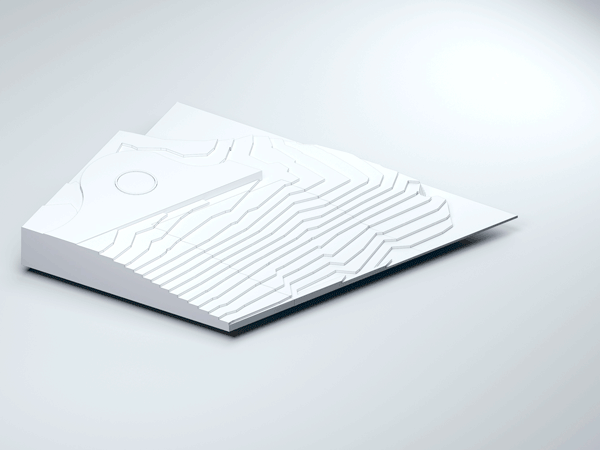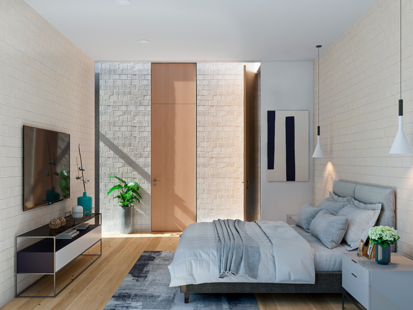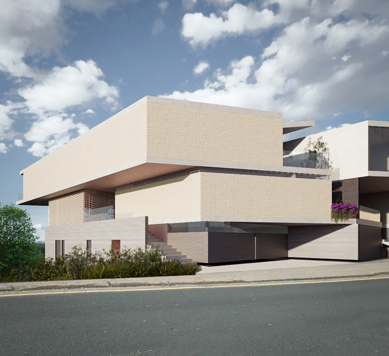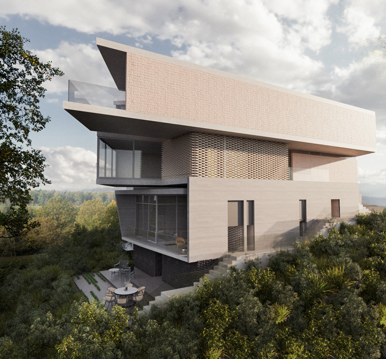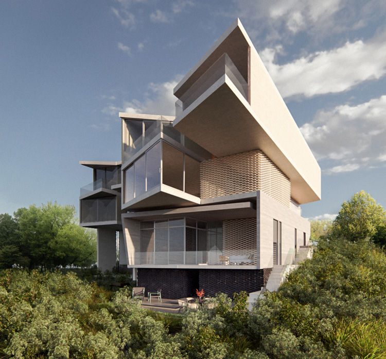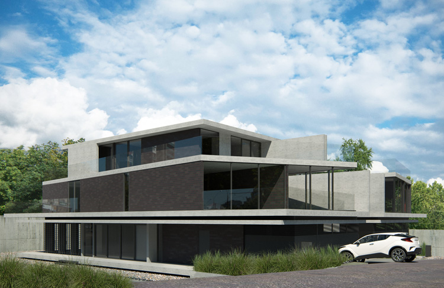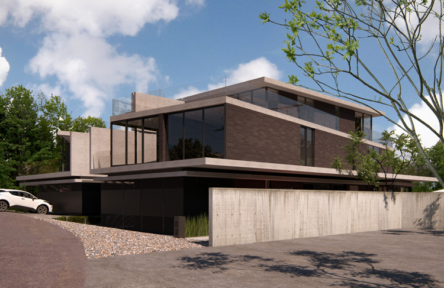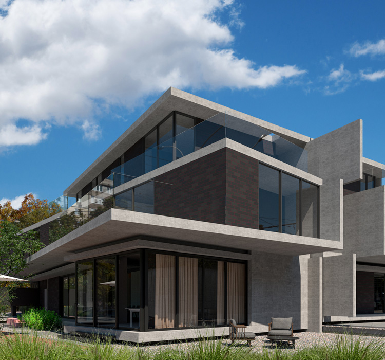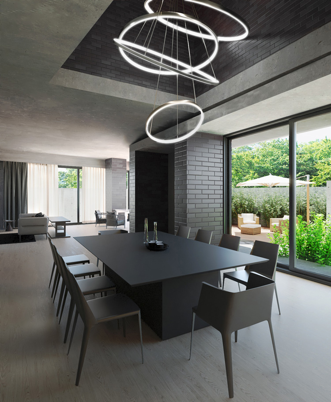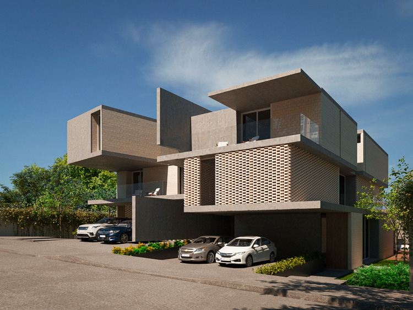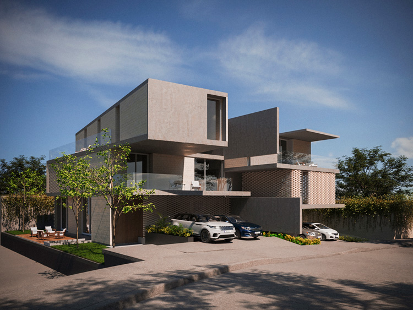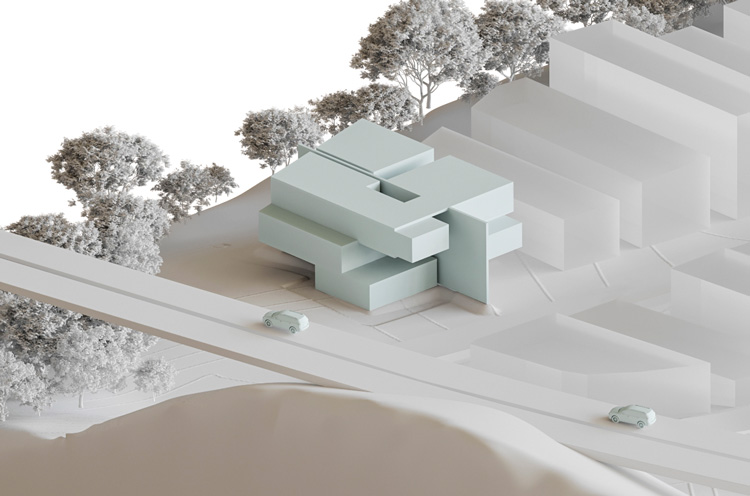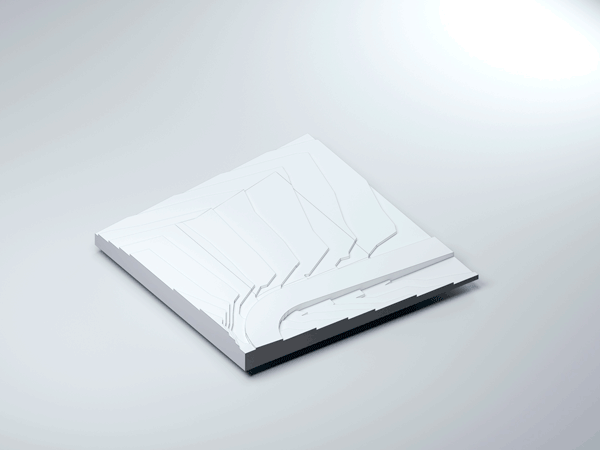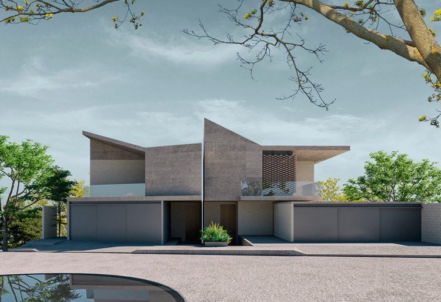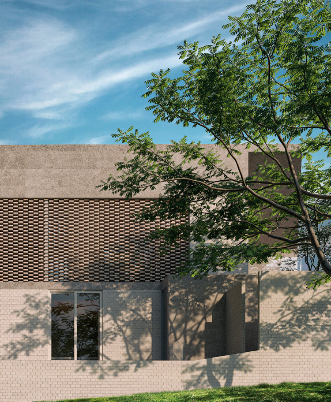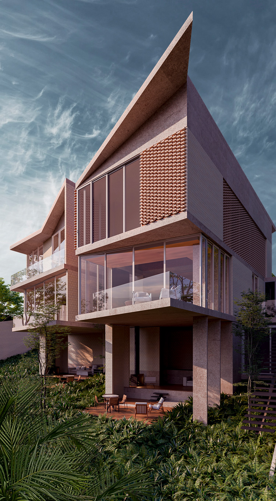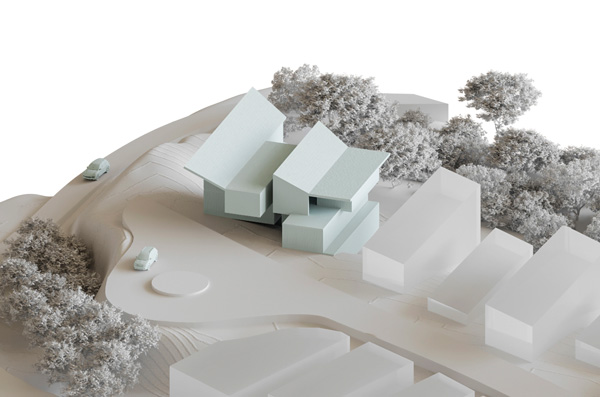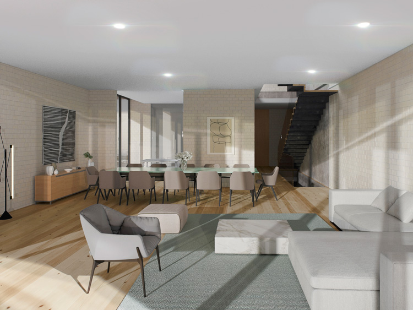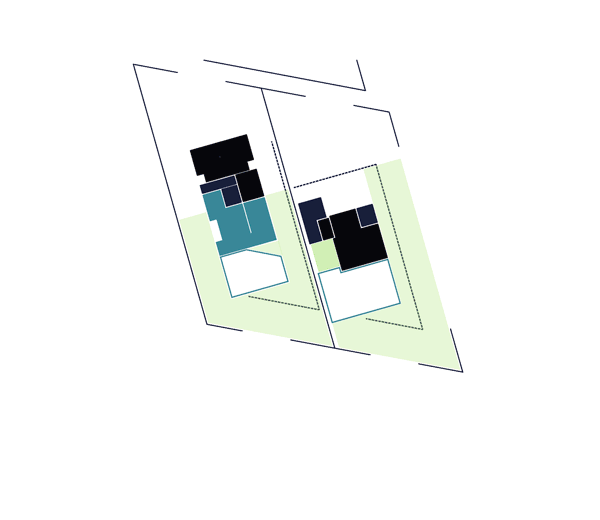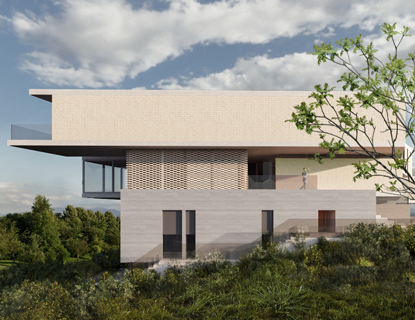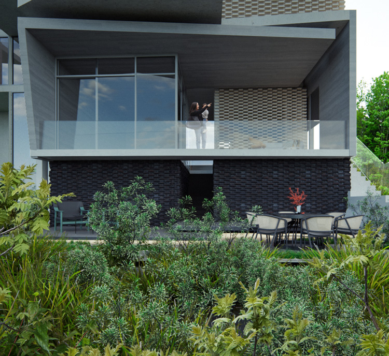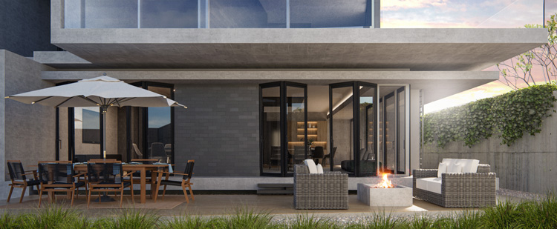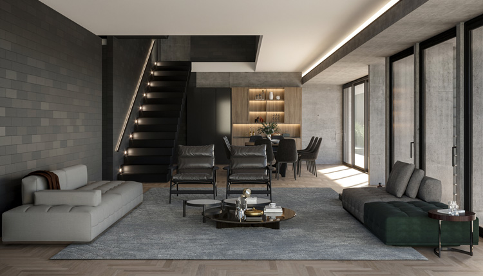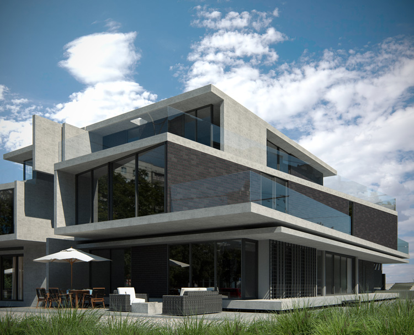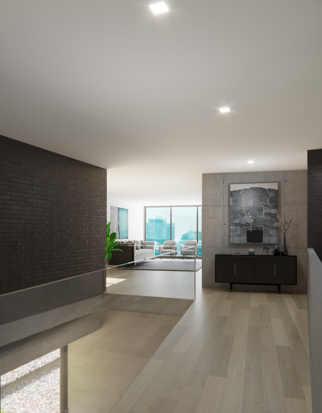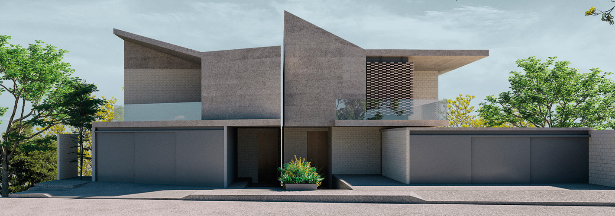
Info
Location:
Bosque Real, State of Mexico
Year:
2020
Area:
1,916 m2
Status:
Project
Description
We were selected, along with other prestigious architects, by the NOVACERAMIC group to design some houses within a residential development in a forested area under development in the State of Mexico.
The main objective of the commission is to creatively use brick through contemporary architectural solutions that propose new and current ways of living while integrating homes with the landscape and vegetation.
Our studio was in charge of developing10 houses that will be integrated with thedesigncreated by different studios. Each house has a unique design and, together, all of them will contribute to a space with diverse design languages but with a material unity.
For each house, we reviewed different compositional schemes that resolved fundamental concerns such as topography, views, integration with vegetation, ventilation and lighting, and solar isolation.
We are grateful to have been selected for this project. We are excited to see the final outcome of this residential development.
Credits
Architectural project:
Jacobo Micha Mizrahi + Jaime Micha Balas + Alan Micha Balas.
Collaborators:
Ernesto Rossell, Desiree Gomez, Isaac Gutierrez Alfredo Muñoz y David Gonzalez.
Renders:
ARCHETONIC

