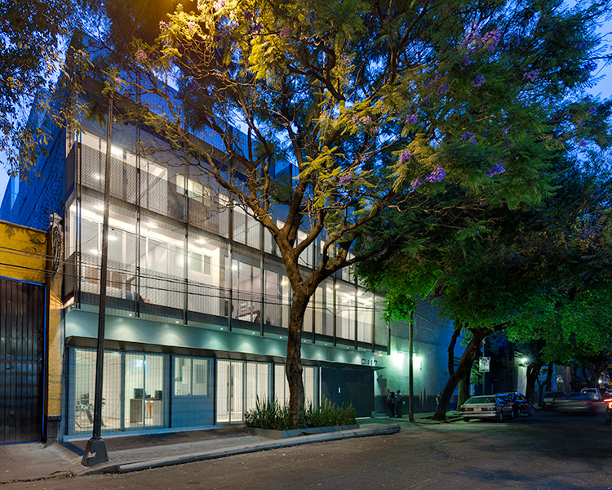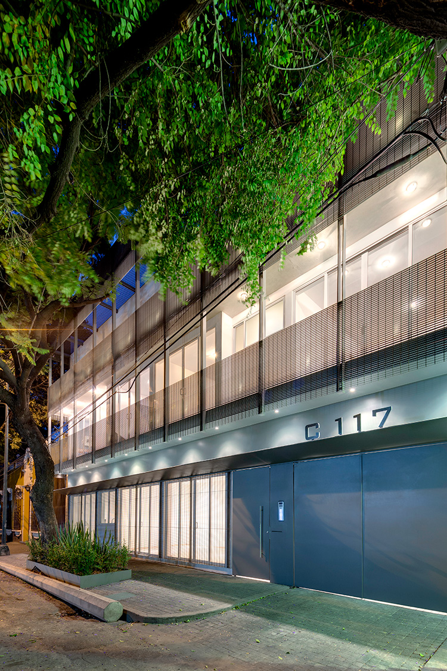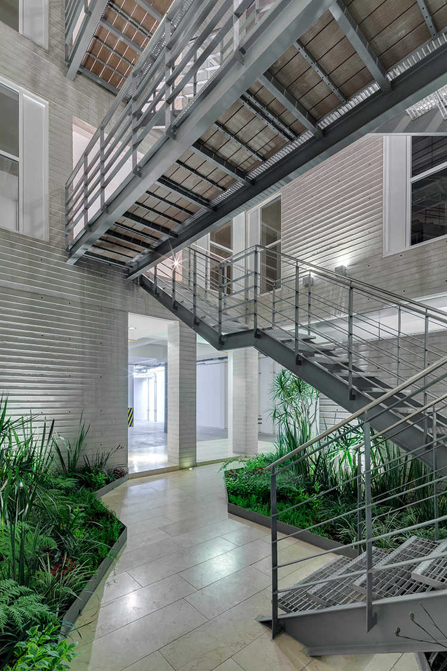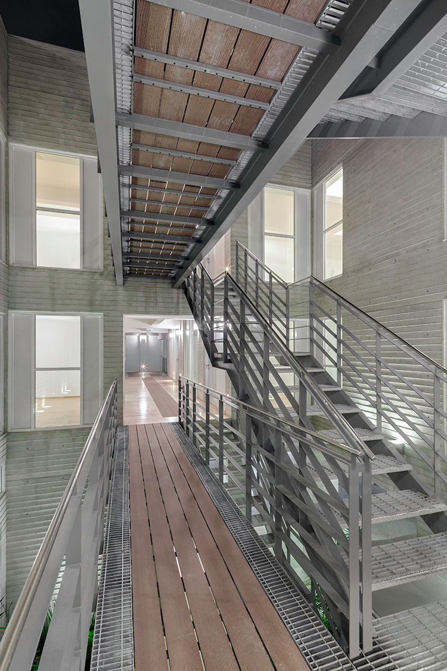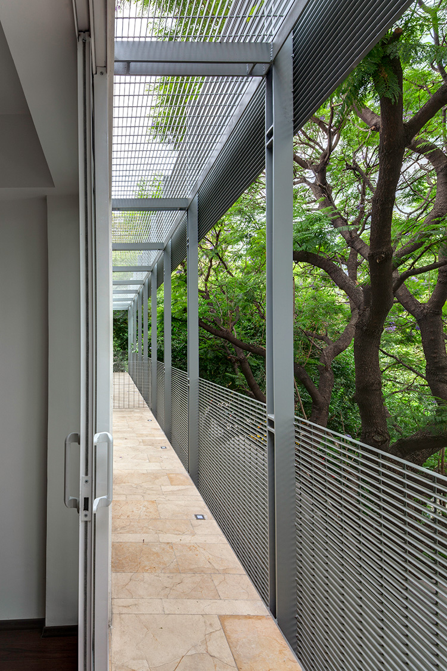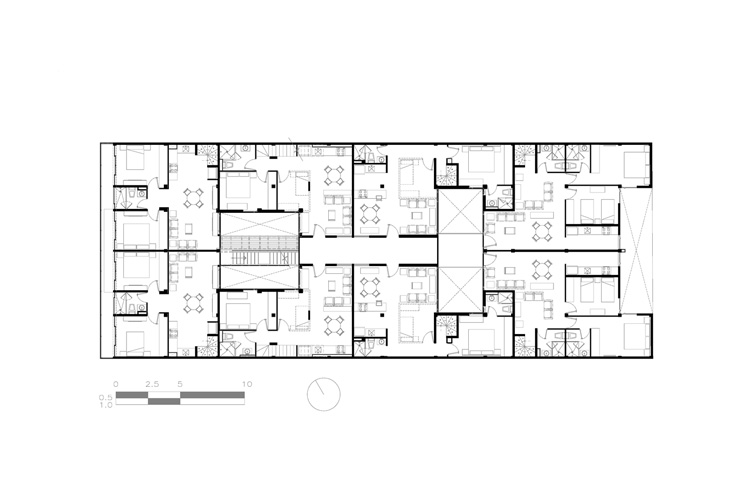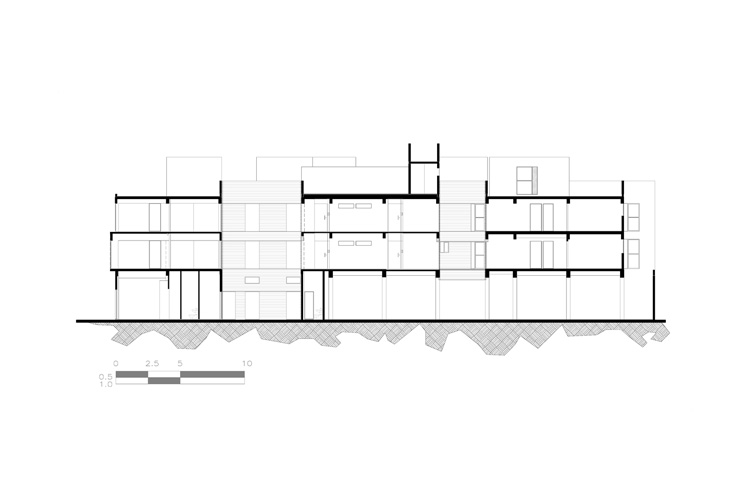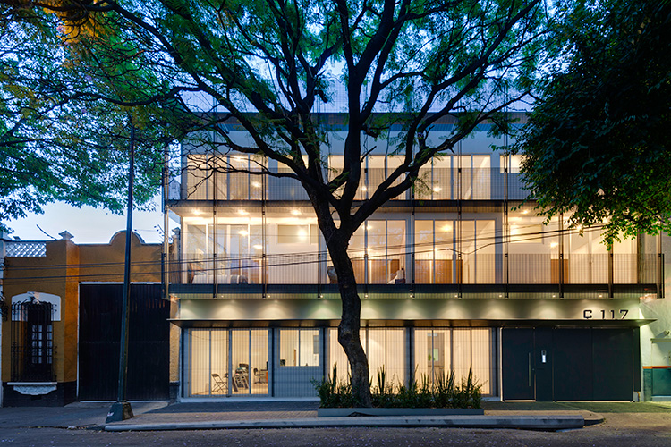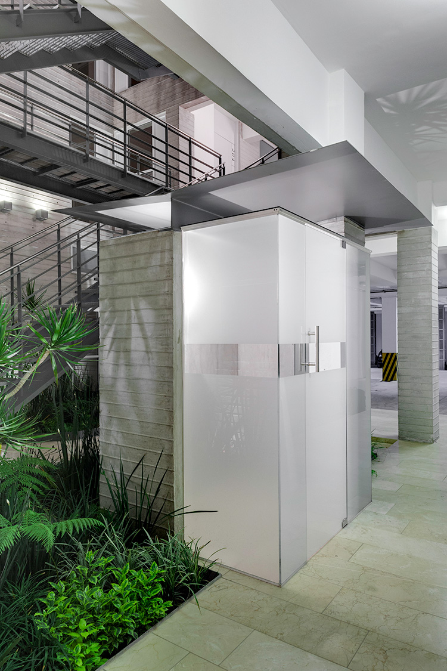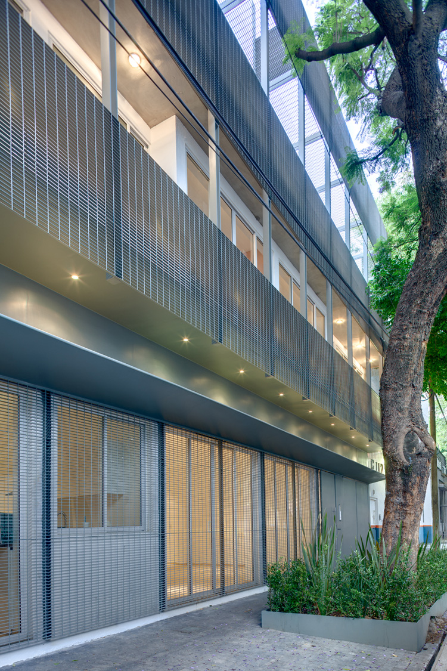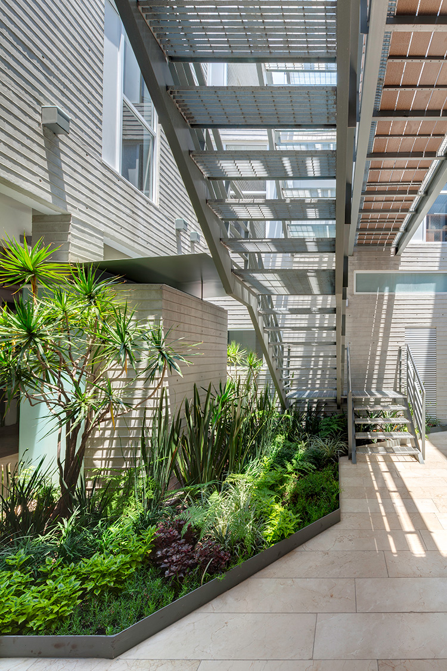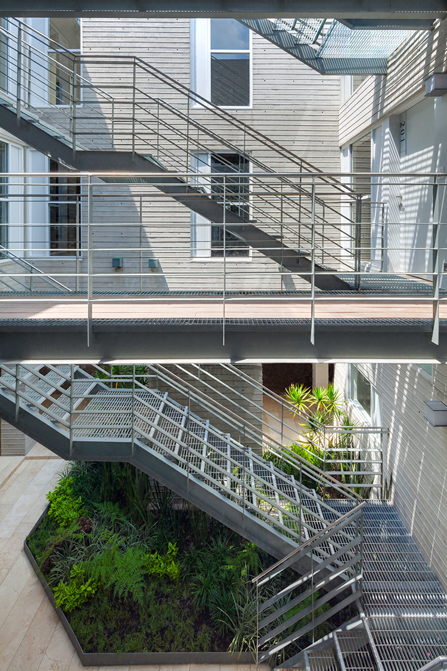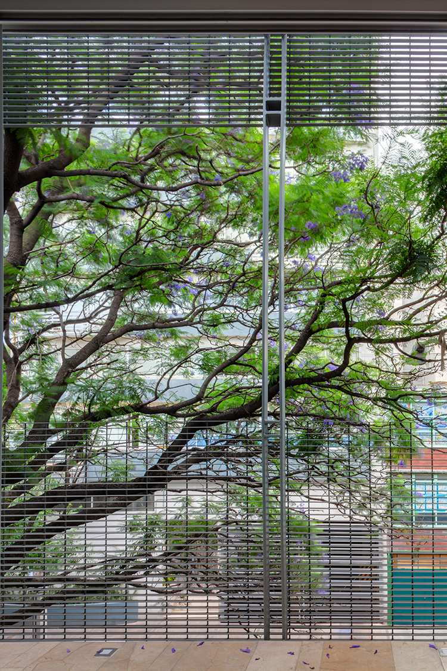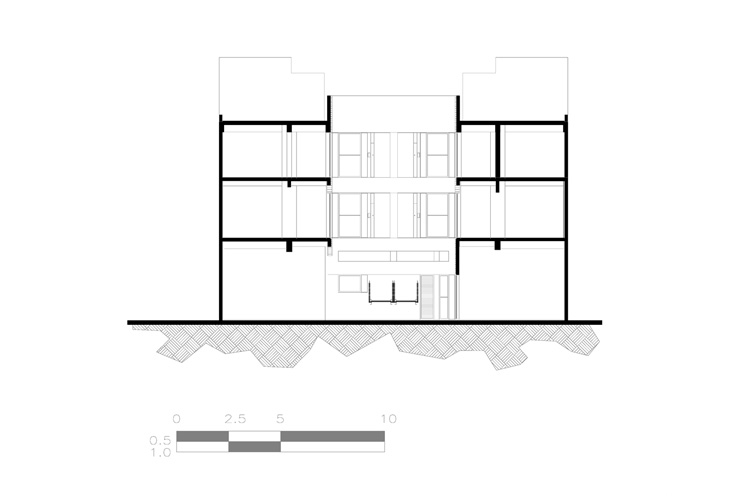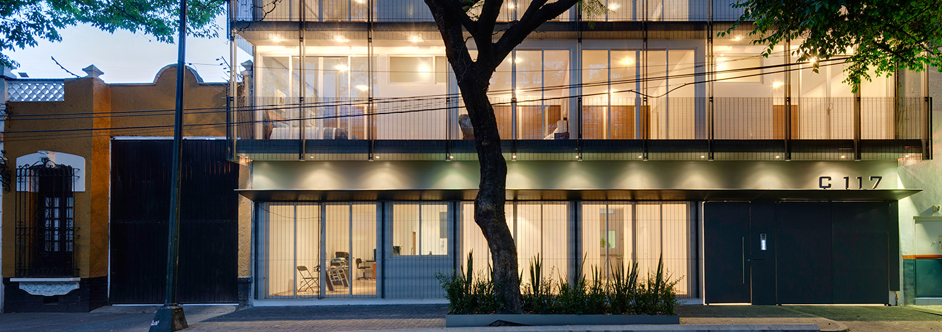
Info
Location:
Escandón, Mexico City
Year:
2013
Area:
1,883 m2
Status:
Built
Description
This building is located on Calle Comercio in Mexico City’s Escandón neighborhood.
This architectural project is essentially an intervention on a 1950s building that was previously used as a storage location. It has now become the raw material for a new, 18-apartment housing program supported by the pre-existing structure. The concept for the entire development was based on the use of simple, strong and low-cost materials suitable for the commission. The end result is not only a work of architecture but also a successful business.
The building’s façade combines a range of styles. The main challenge was to create a uniform and standardized appearance of the elements of this sole frontage onto the street, in order to ensure a smooth interior-exterior connection. A beautiful and majestic jacaranda tree was a tremendous advantage of the site. Nature is therefore a core aspect of this project, informing the straightforward façade design in order to make the most of the beautiful green and purple colors of the tree. The organic and surprising silhouettes of the trees are also projected onto, and animate, the façade itself. Nature plays the leading role in this story.
The building has a sober, simple and elegant look thanks to the use of Irving welded wire mesh, a material that also offers the benefit of creating a standard color, allowing sunlight to enter, opening up interior-exterior views, and resolving security issues. It was a useful and logical decision to use such a strong material for the façade since a mesh is practical and addresses a number of concerns, principally the need for robust security.
Equipped with this new architectural proposal and program, Comercio now boasts a new interface for users and the city as a whole. The project is the result of all of the intentions included in the design process, based on the fundamental premise of the users’ relationship to nature and the resulting experience from inside the apartments.
Credits
Architectural project:
Jacobo Micha Mizrahi
Collaborators:
Diseño:
Ernesto Rossell Zanotelli, Alfredo Muñoz Jimenez, Désirée Gómez Córdoba, Aldo Moreno Gamboa
Building:
Rodolfo Rubio Avila
Construction:
Archetonic
Photography:
Rafael Gamo

