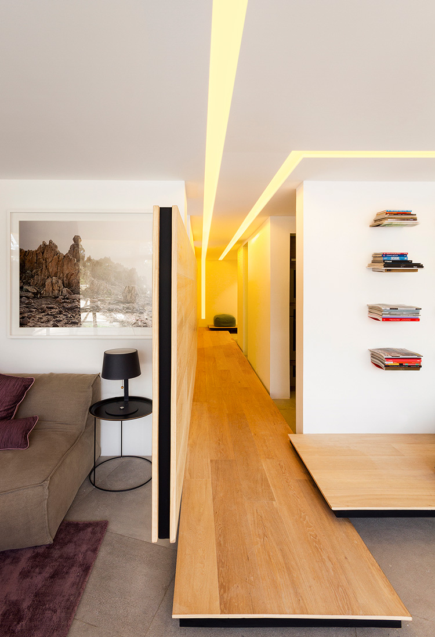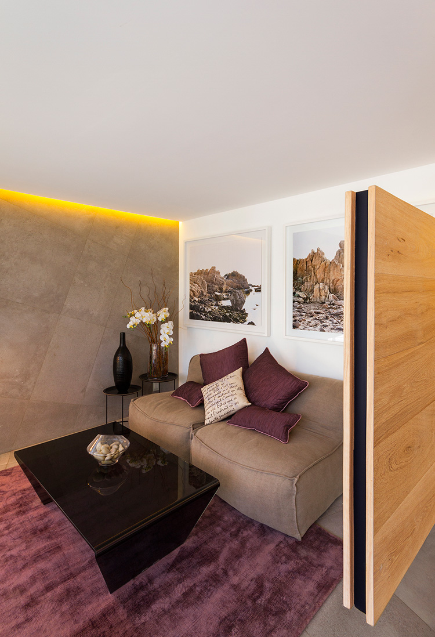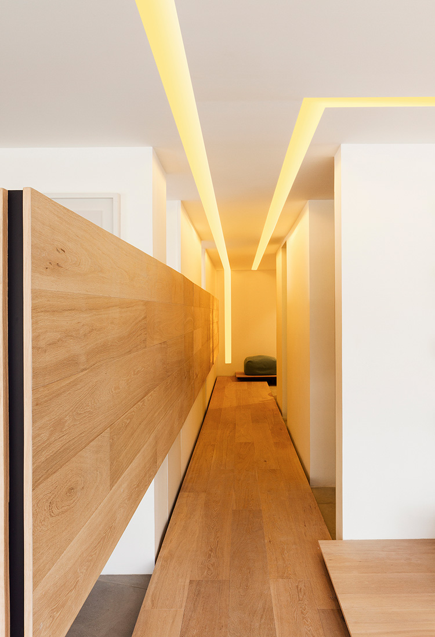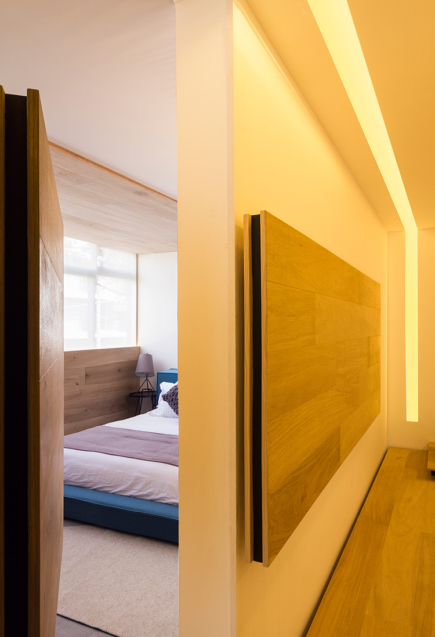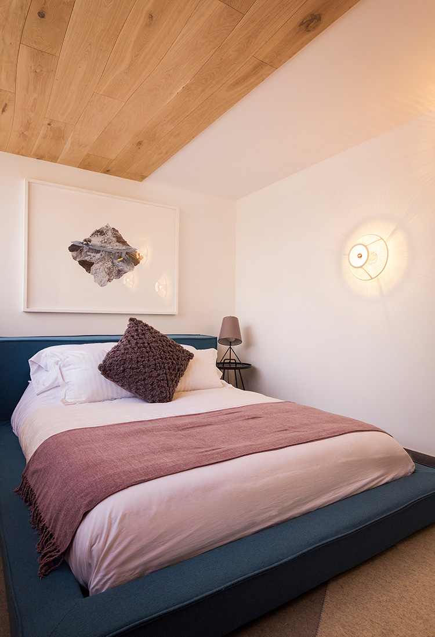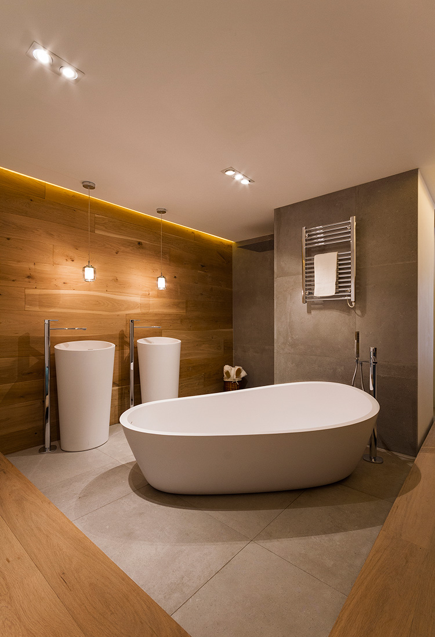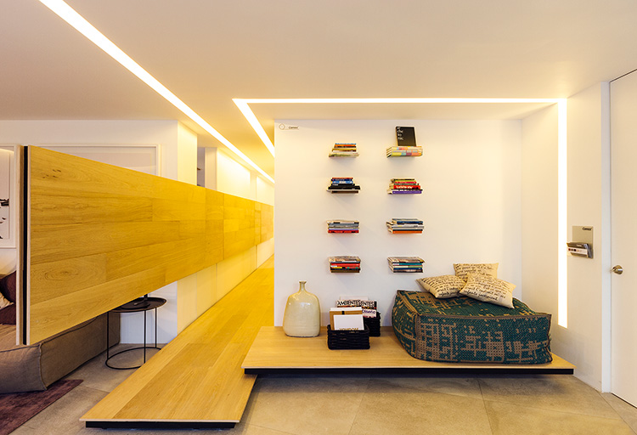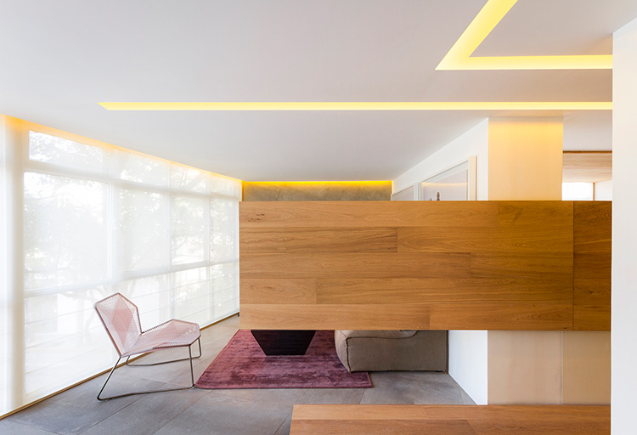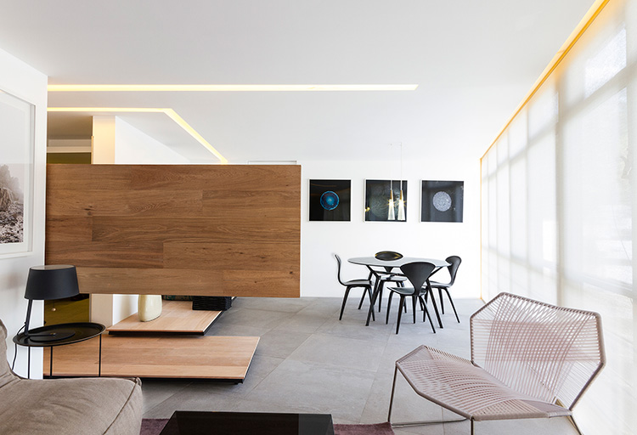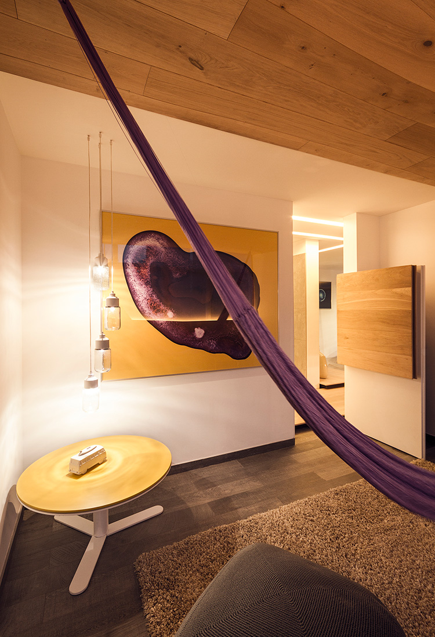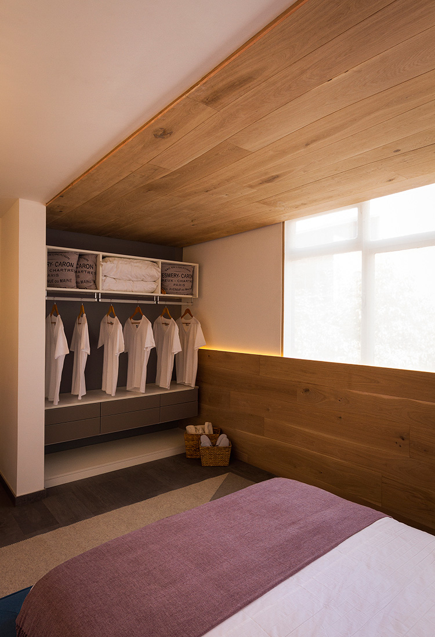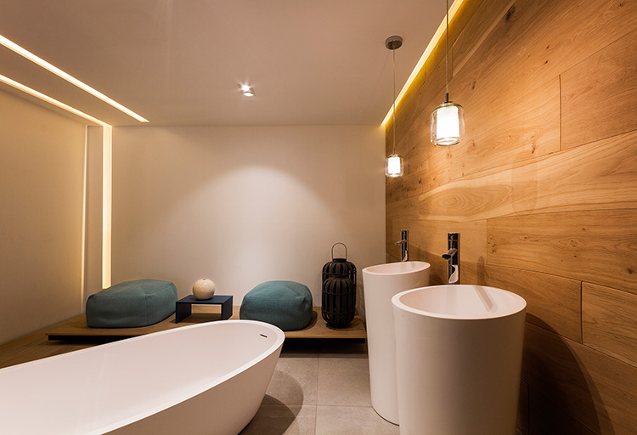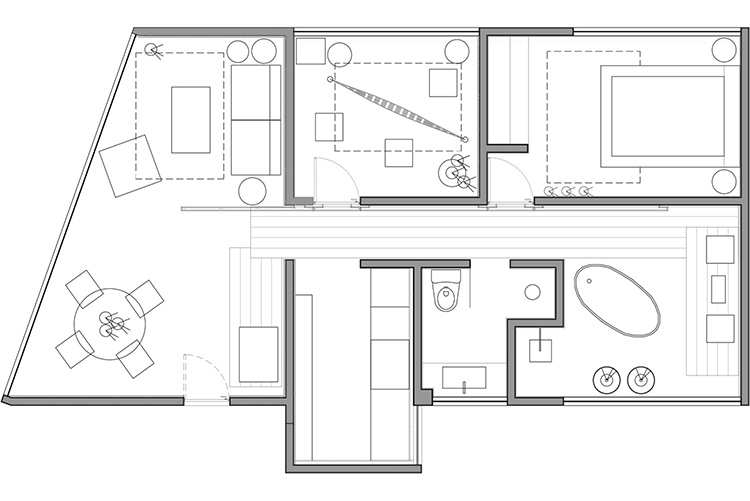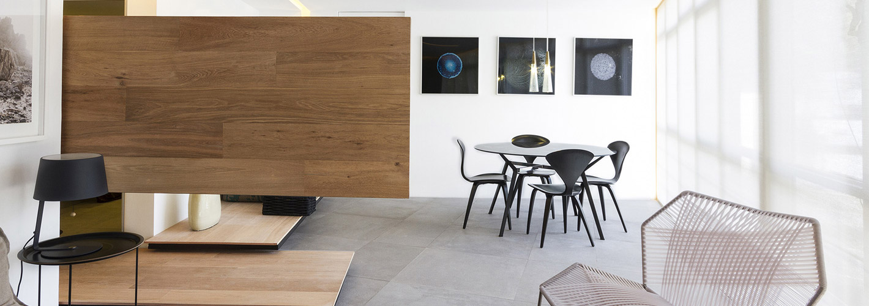
Info
Location:
San Miguel Chapultepec, Mexico City
Year:
2015
Area:
Status:
Built
Description
Our design for this suite was thought through the concept of sobriety, with specific architectural elements to give character to the whole space.
The suite is divided by a long and narrow corridor; it is made of four layers of hard wood related with each other forming platforms and wall coverings in different heights and layers.
These wood pieces link the beginning and end of the hallway to "break" the monotonous space and turn it into something dynamic. These architectural elements that are suspended from the floor evoke lightness and are the heart of the suite. All the spaces that shape the suite are conceived as a result of this linking element and serve a specific function into an integral program, as each has a unique touch that gives integrity to our intervention.
Credits
Architectural project:
Jaime Micha Balas + Jacobo Micha Mizrahi
Collaborators:
Design:
Jessica Steiner Durán, Itzia Castelo.
Sponsors:
Fine Floors, Plaka, Havells, Porcelanosa, Tua Casa, Miele, Bo Concept, Studio Roca, Bauhaus, Bolighus, Mobica, David Pompa, GalerÃas Marso, Hamaca MX, California Closets, Déjate Querer. .
Photography:
Nasser Malek

