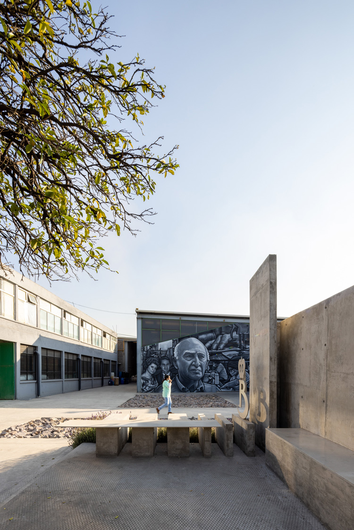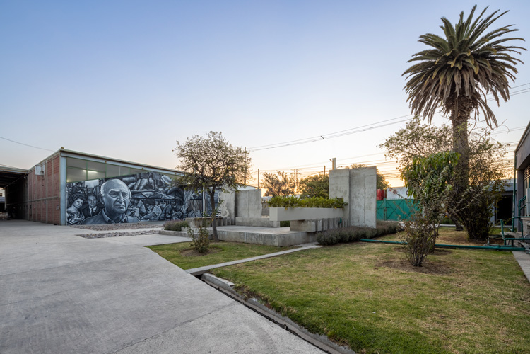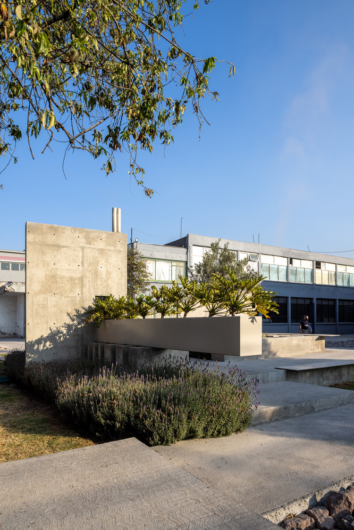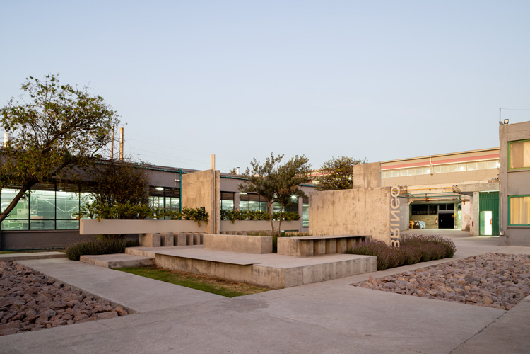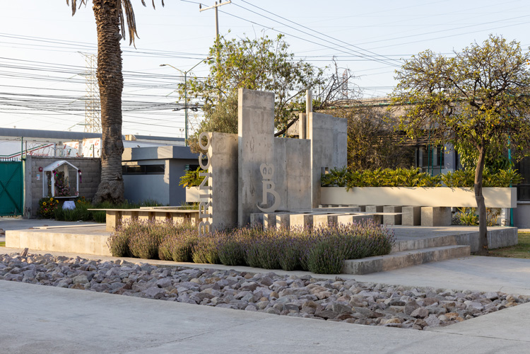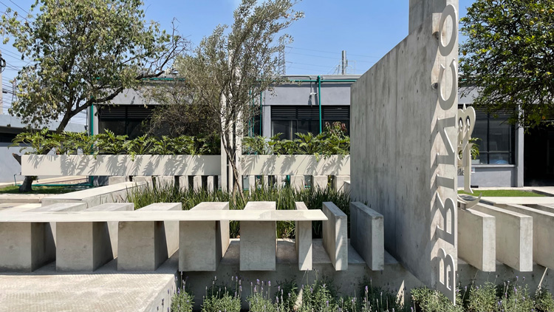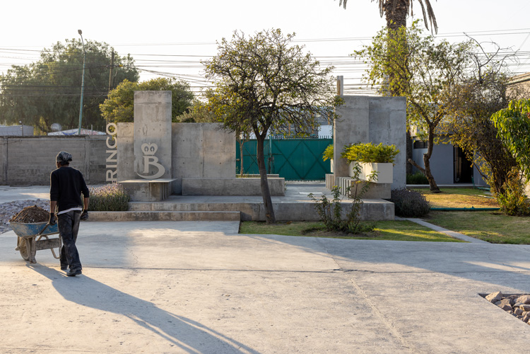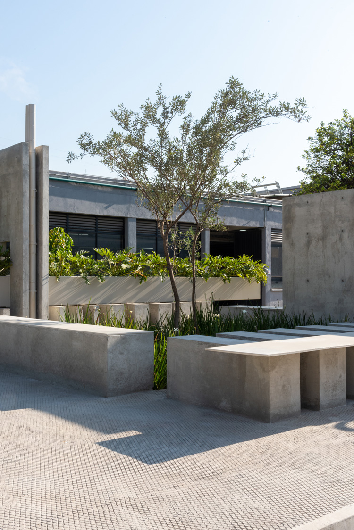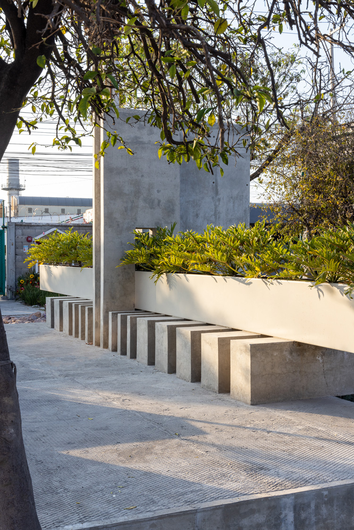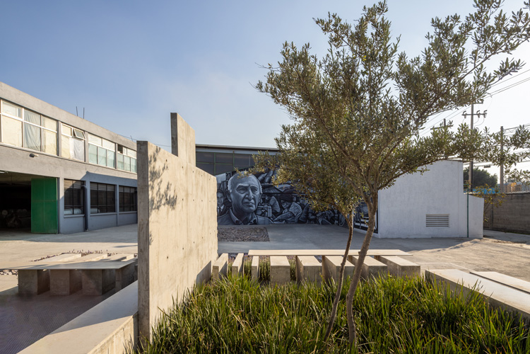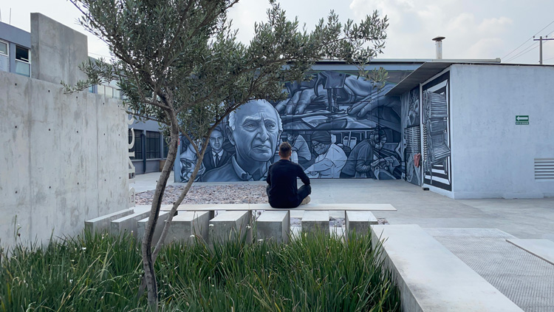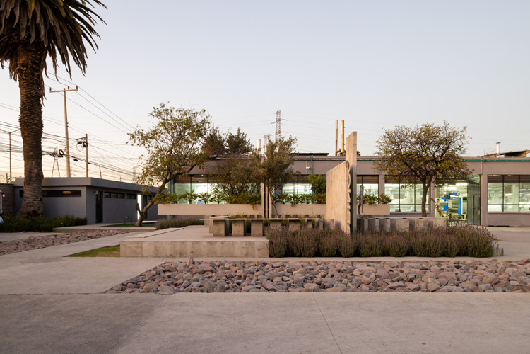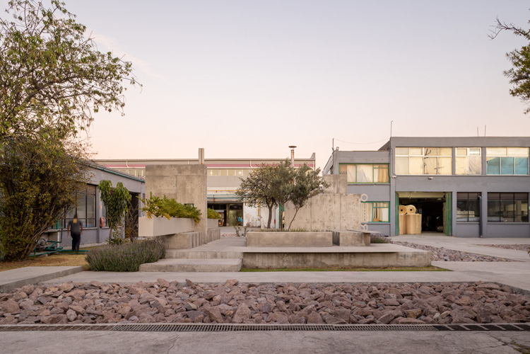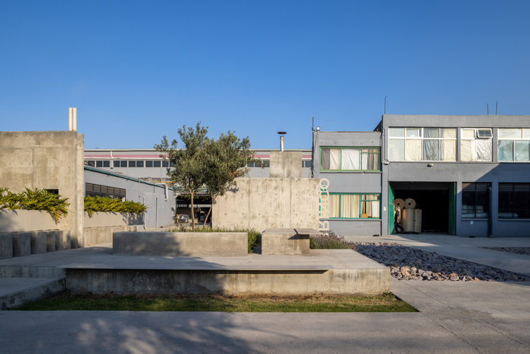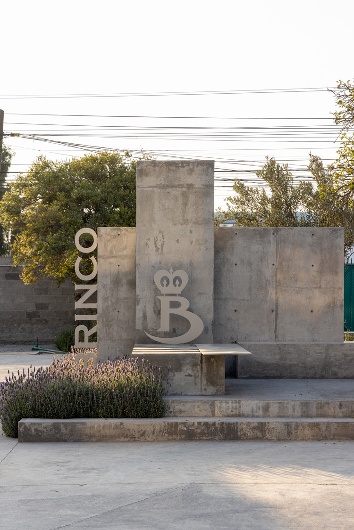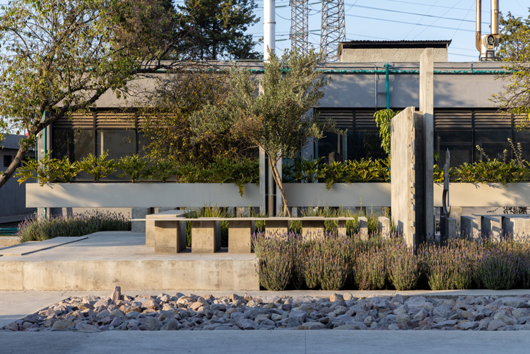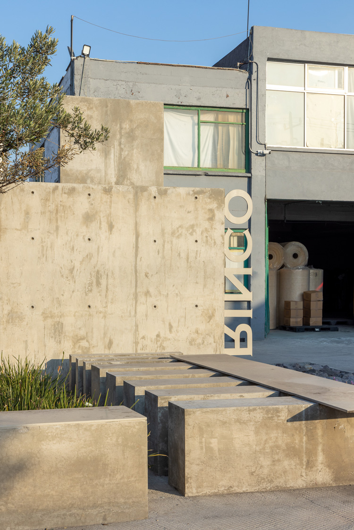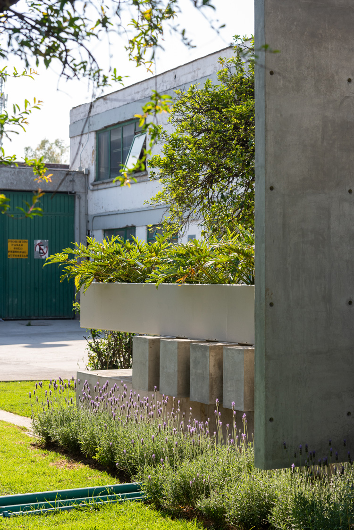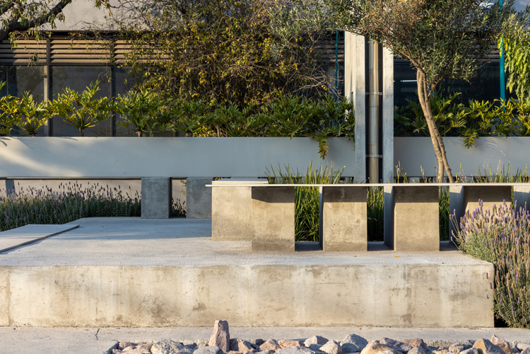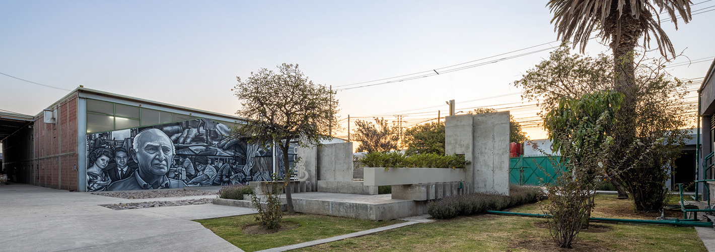
Info
Location:
State of Mexico
Year:
2022
Area:
500 m2
Status:
Built
Description
This recreational project is part of some of the strategies and efforts that Entretelas Brinco has made to transform its facilities into quality spaces for its workers.
The plaza is inserted in an open square that had severe spatial and functional deterioration, surrounded by industrial warehouses that have been operating for decades.
The design solution takes form with concrete monoliths and planes that smooth the abrupt encounter of vegetation and landscape with the large industrial circulation surfaces. The vegetal layer is inserted as a key method to rehabilitate an arid space, immersed in an industrial desert.
Beneath these new coexistence spaces there is a cistern that receives residual water that comes out at high temperatures from the machinery. The resulting steam, which previously exited dysfunctionally through the ground thus increasing the temperature of these areas which were already under heavy solar incidence, is now channeled through chimneys that are integrated to the concrete planes from the plaza alleviating the increase in temperatures.
This large open space was damaged by recurring floods that reached the warehouses and machinery. The flooding occurred mainly because the street level is higher than the interior level of the factory. Our project resolves the conduction and absorption of water in all exterior areas with deep pits, filled with ballast and leftover material from the demolitions at the same site.
The mural that is enjoyed in this space is a work from Paola Delfín in which the factory’s founder is honored. The synergy between the architecture and the mural becomes more intense and of greater impact by the worker context it is embedded in.
The design solution for this recreational plaza responds to the necessity of adapting dysfunctional and hostile spaces to convert them into coexistence places for the workers, therefore improving the work environment and the infrastructure conditions in this industry.
An environment that values its team with its sight set towards the future while at the same time impregnating itself with the factory’s memory.
Credits
Architectural project:
Jaime Micha Balas + Jacobo Micha Mizrahi + Alan Micha Balas
Collaborators:
Elihú Vázquez, David Usaid Gonzalez, Patricio Medrano y Marco Antonio Canales.
Mural::
Paola Delfín

