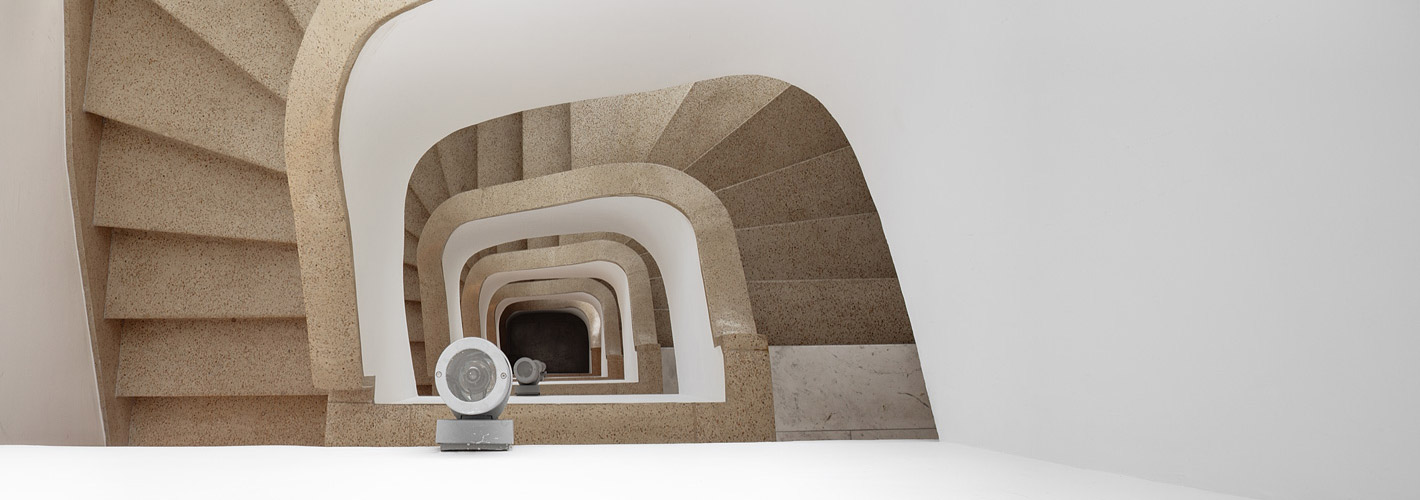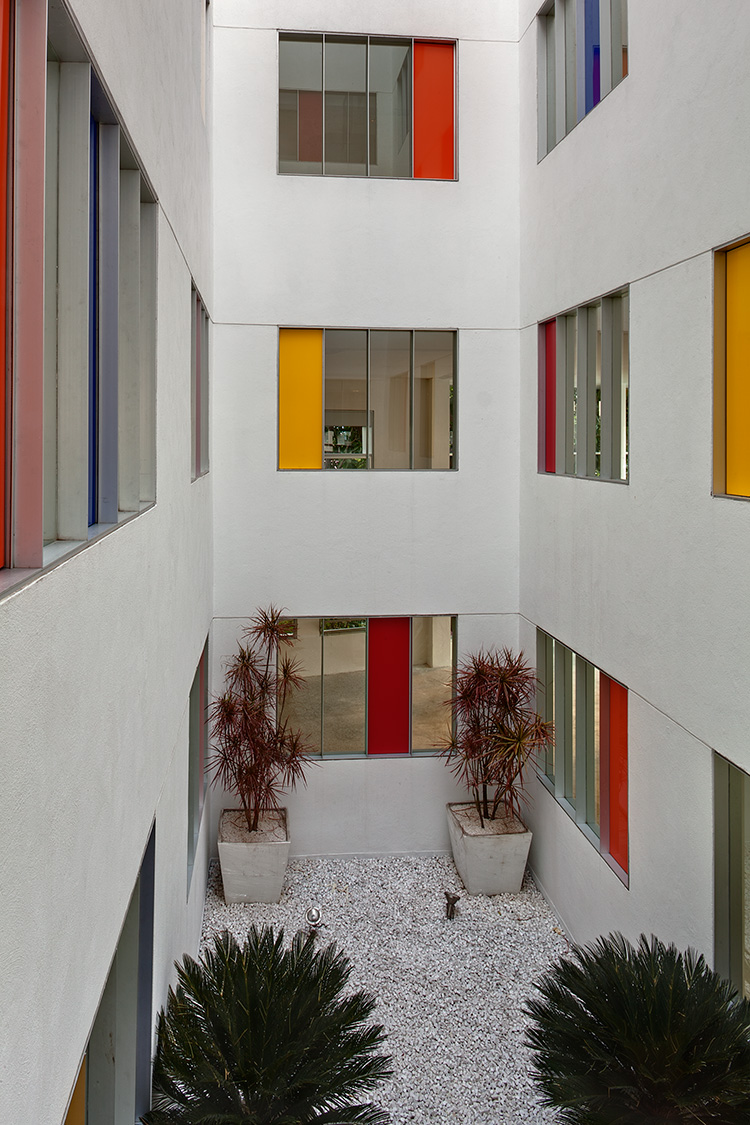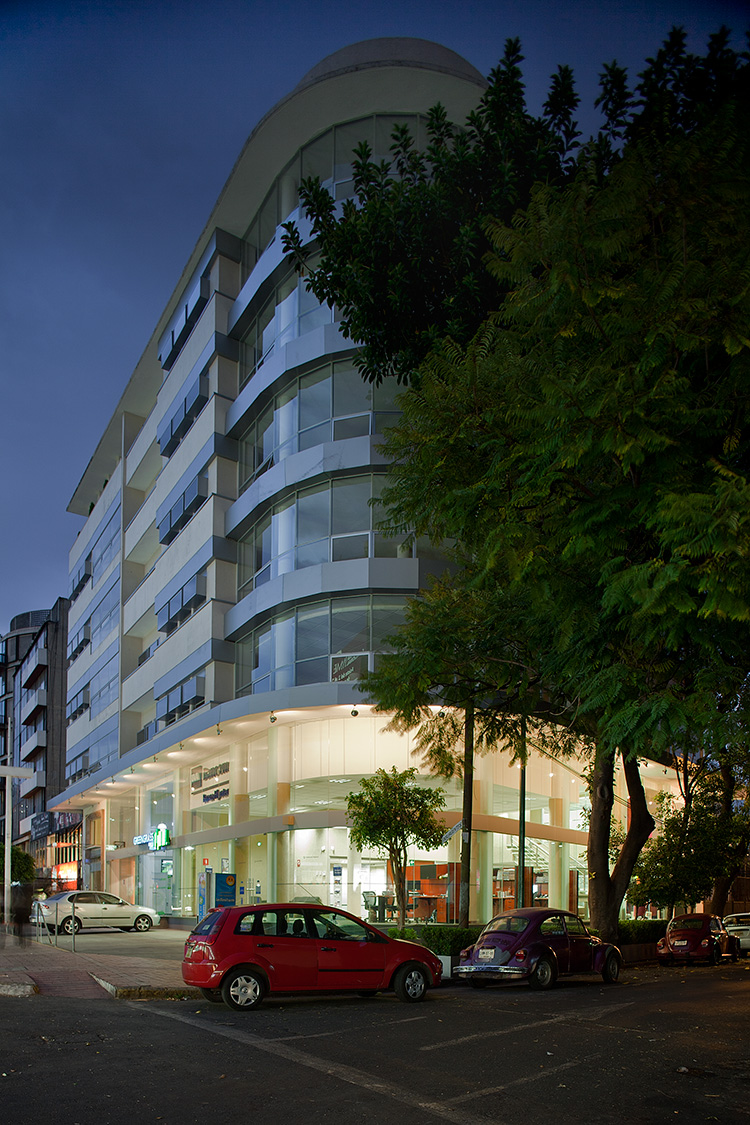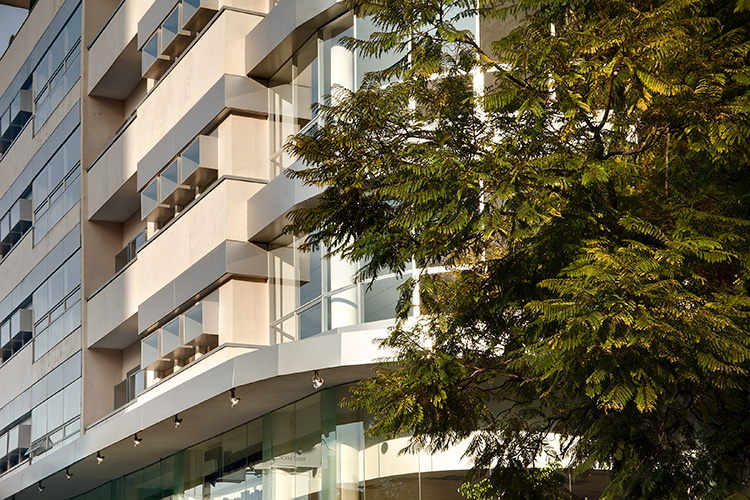
Info
Location:
Insurgentes, Mexico City
Year:
2009
Area:
2,800 m2
Status:
Built
Description
This project has an entrance lobby and five floors of office space, each one with a total surface area of 400m2, distributed and designed according to the user’s needs, creating a functional and comfortable space.
Other features include the building’s security installations, controlled access, air conditioning, emergency power plant, fire detectors and a large parking area.
Credits
Architectural project:
Jacobo Micha Mizrahi
Collaborators:
Ernesto Rossell Zanotelli, Alfredo Muñoz Jiménez, Luis Roberto González Villamil, Aldo Moreno Gamboa, Désirée Gomez Córdoba
Construction:
Archetonic / Jacobo Micha
Photography:
Rafael Gamo




