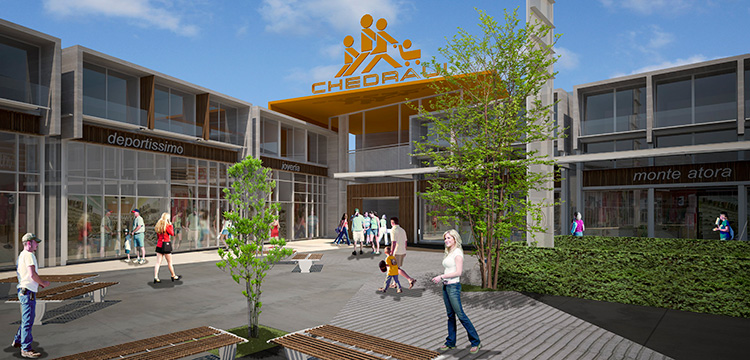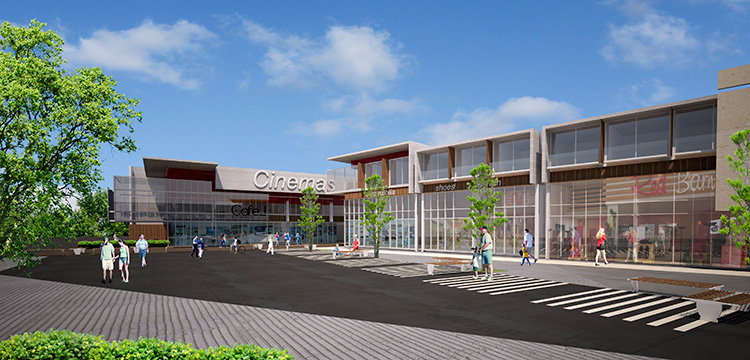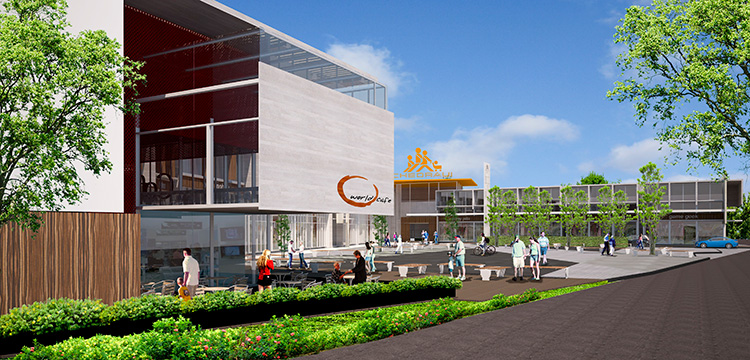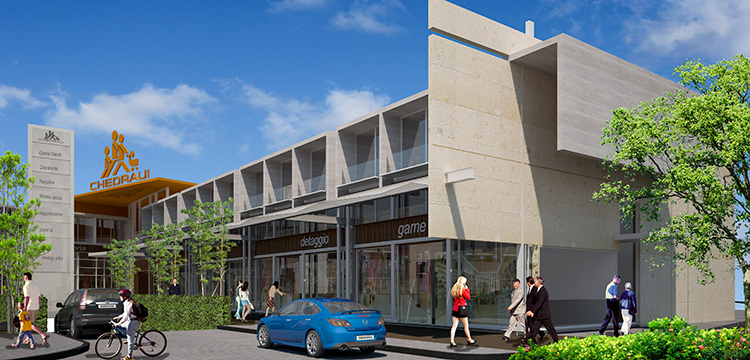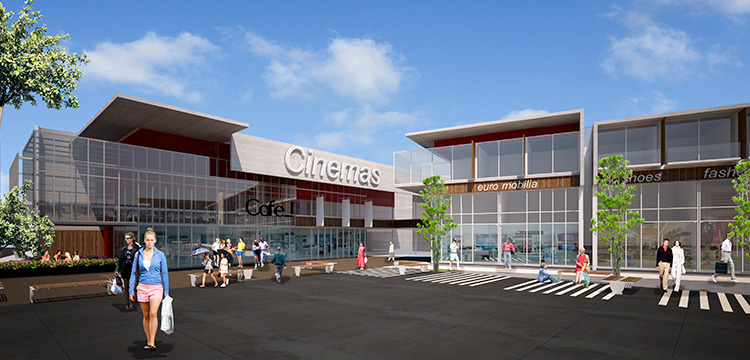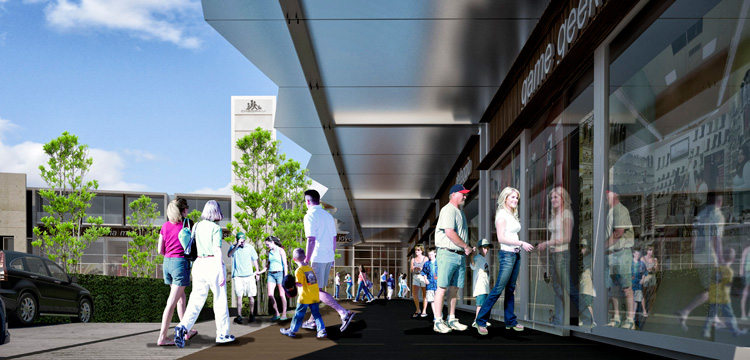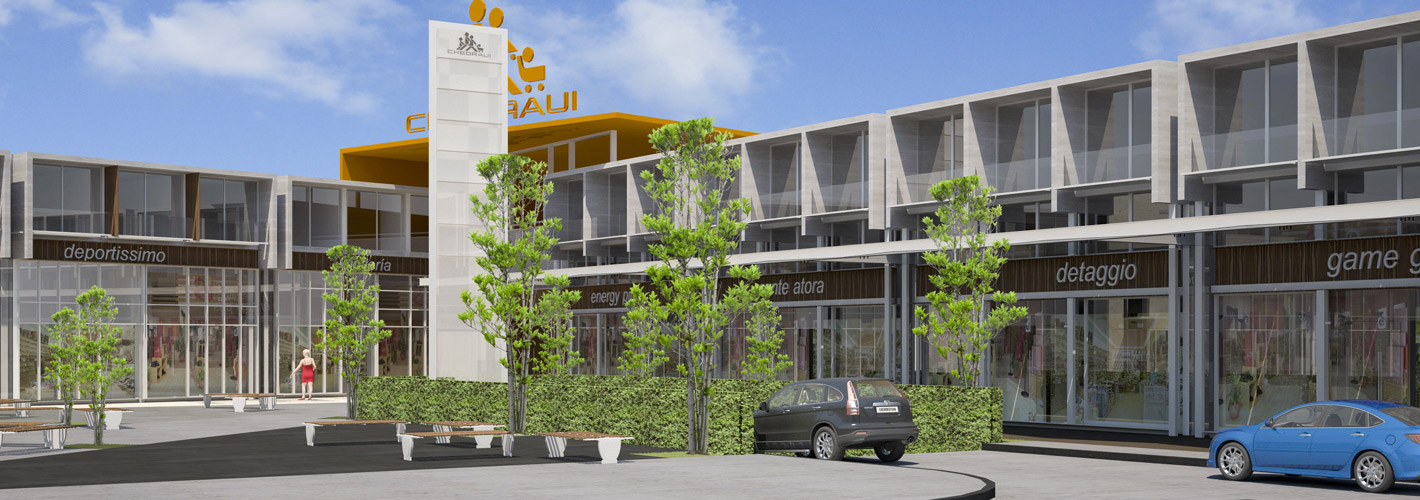
Info
Location:
CuautitlÁn, State of Mexico
Year:
2011
Area:
32,065 m2
Status:
Project
Description
The location for this development concept is a property in Circuito Bosques de Bolognia, in Cuautitlán in the State of Mexico.
The proposal is designed for a surface area of 14,445 m2 and would suit a multiuse project that would include an anchor store, business suites, movie theaters and apartments with a contemporary feel. Its horizontal composition of two well-defined bodies, integrated by proportion and materials, blend harmoniously with 48 apartments located in the upper section of the complex.
The large entrance foyer is the natural starting point for the tree-lined walkway that leads to the different areas of the development. The ground floor is home to the anchor store to draw traffic to other businesses.
The middle section of the project will house the business suites that open onto the entrance foyer.
The apartments are all located on the second floor to insulate them from the bustle of the entrance foyer. The apartments are divided into two sections; one is located above the anchor store, and the second group is located above the business suites. This section is accessed through a lobby that opens to the main entrance with a center elevator and stairs that lead to the upper sections.
The facade facing the main plaza is two stories high, with large displays that foster visual communication between the exterior and interior sections of the business suites and movie theaters with elegant and stylish architecture. The façade on the third apartment level is visually centered on the plaza so the proposed architecture may preserve the privacy of the residential component without relinquishing its relationship with the outdoors.
Credits
Architectural project:
Jacobo Micha Mizrahi
Renders:
Aldo Moreno Gamboa

