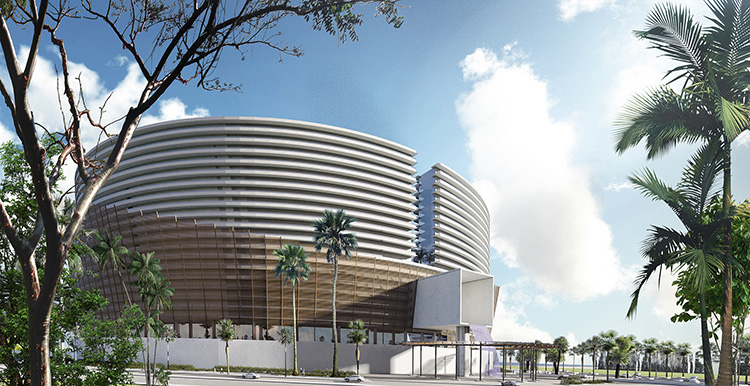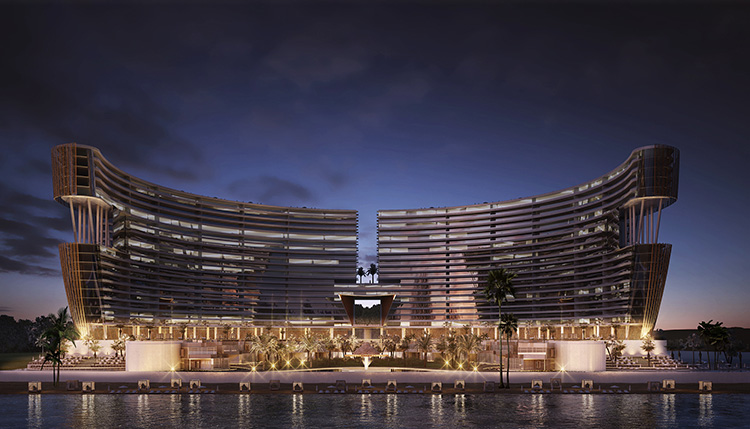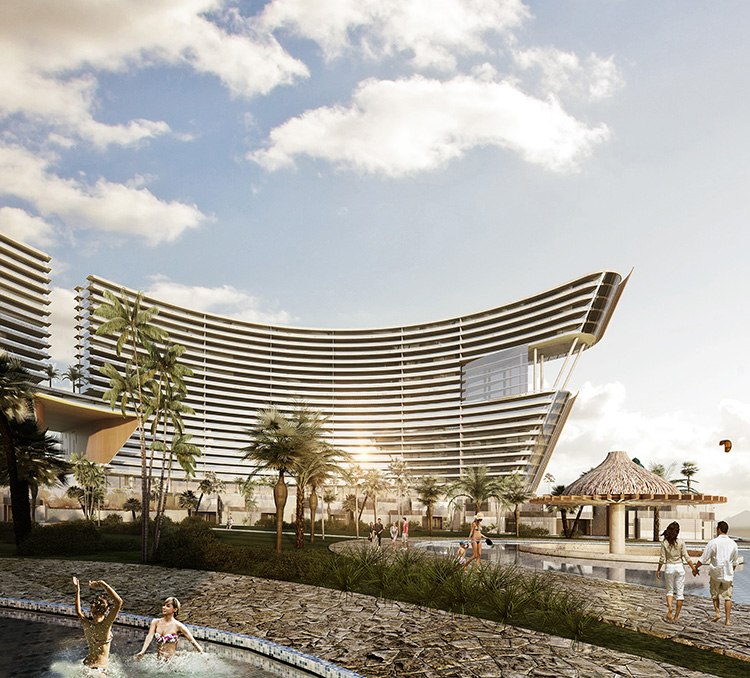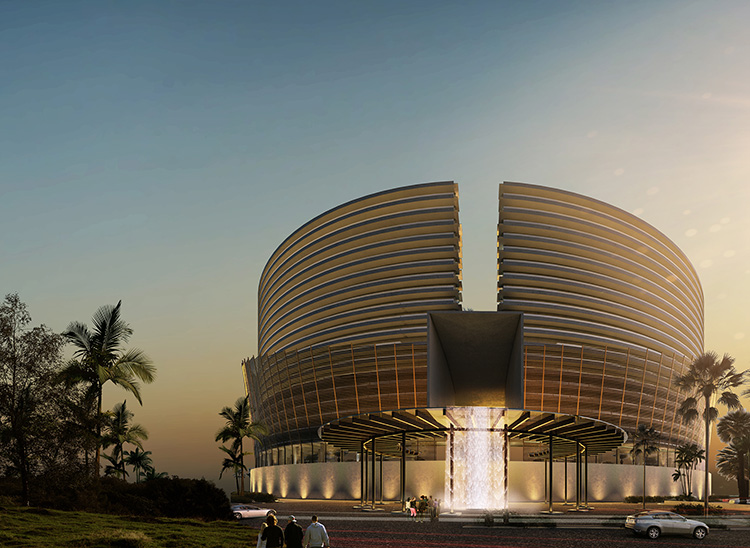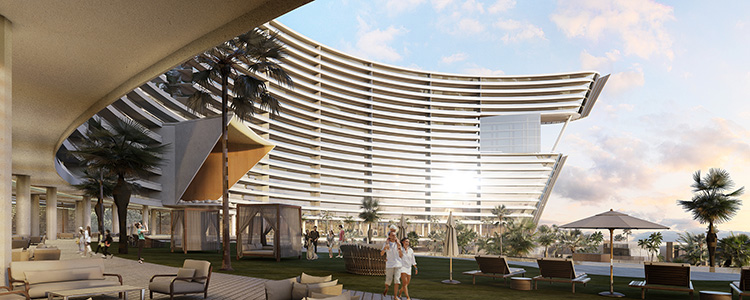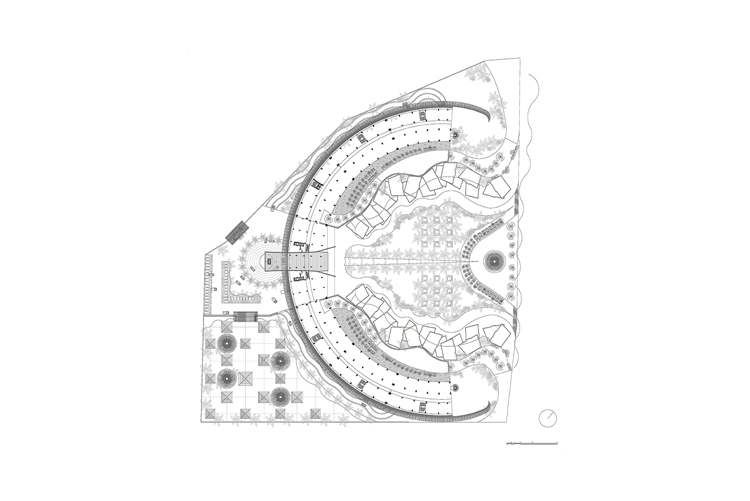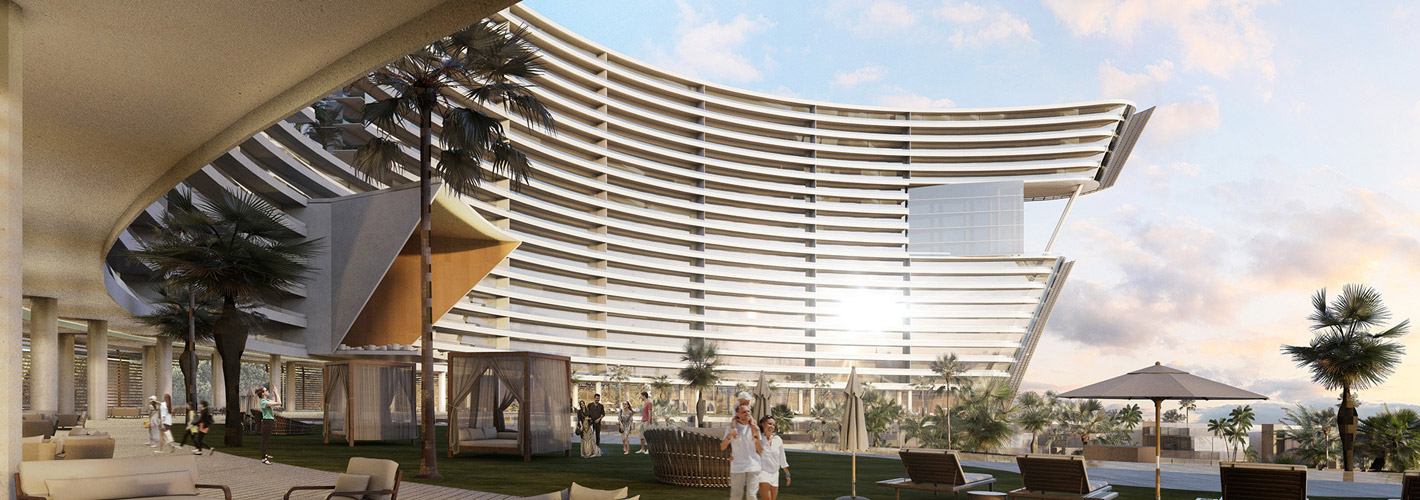
Info
Location:
Veracruz, Veracruz, Mexico
Year:
2008
Area:
187,000 m2
Status:
Project
Description
Marquis Veracruz is a mixed-use project, which combines residences and hotel. Its land is located overlooking the ocean on an emerging beach area in Veracruz, Mexico.
This particular setting was directly responsible for the building’s curved geometry, which was designed to conceptually welcome and embrace the ocean, making it a key protagonist in the scene. This geometry also allowed us to produce spaces that were in constant contact with nature resulting in every room having a spectacular view.
Most of the common spaces are overlooking the sea rendering them both as one joint attraction, gifting the residents and visitors with a unique and enjoyable experience.
The remaining recreational areas are located at the edges of the building, resulting in two 15-meter-high gaps that offer breathtaking views into Veracruz’ natural background.
The main façade wall was designed as a wooden lattice giving this cutting-edge project a local feeling. The experience of the guests transferring form land to water was very important for us, therefore the building serves as a link between them, and we achieved our goal by intersecting the curved volume in the middle with a hollow sliced rectangle which hosts the lobby and lets both contrasting elements permeate into the project.
With its 187,000 m2 spread across 20 stories we have no doubt newcomers will find Marquis Veracruz their go-to hotel in which visitors and residents will enjoy their homes as if they were floating above nature.
Credits
Architectural project:
Jacobo Micha Mizrahi
Collaborators:
Juan Fabila García, Désirée Gómez Córdova, Paola Morán Soto, Alfredo Muñoz Jimenez, Aldo Moreno Gamboa, Ernesto Rossell Zanotelli, Luis Roberto Gonzalez Villamil
Renders:
CG Veron

