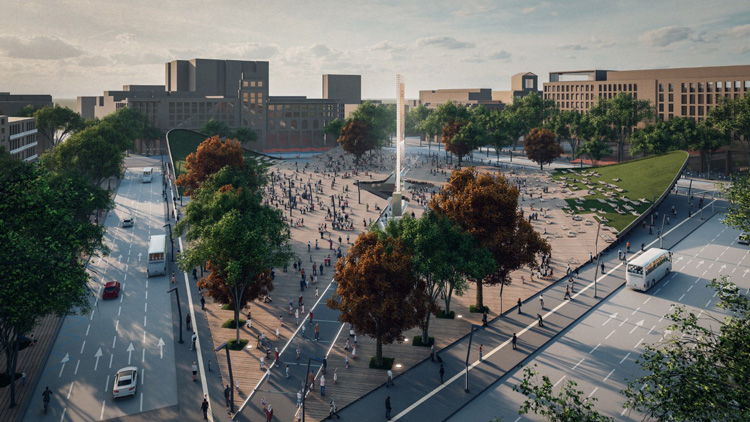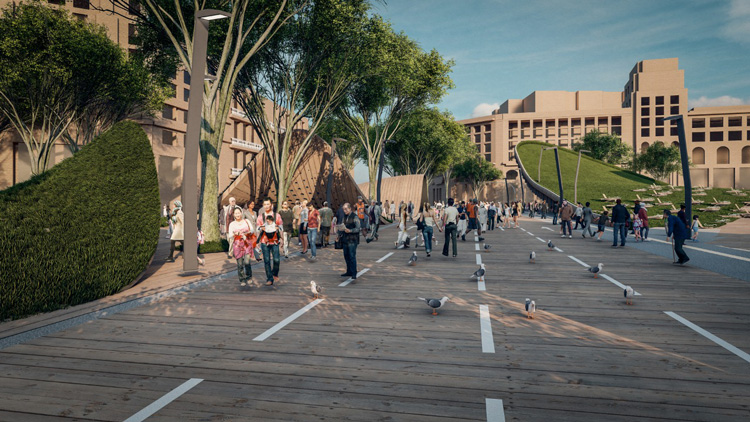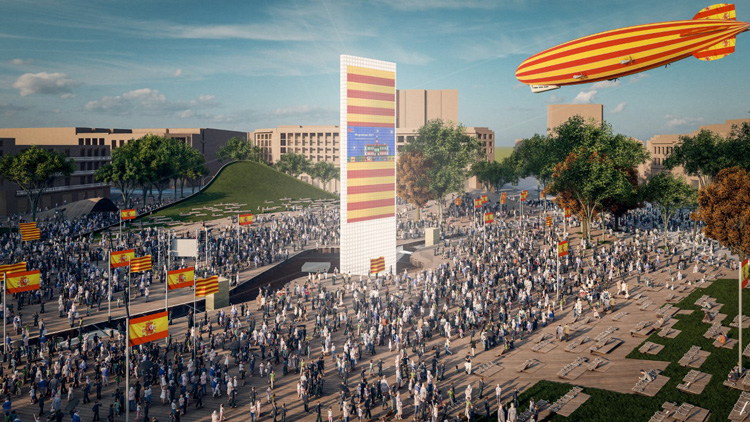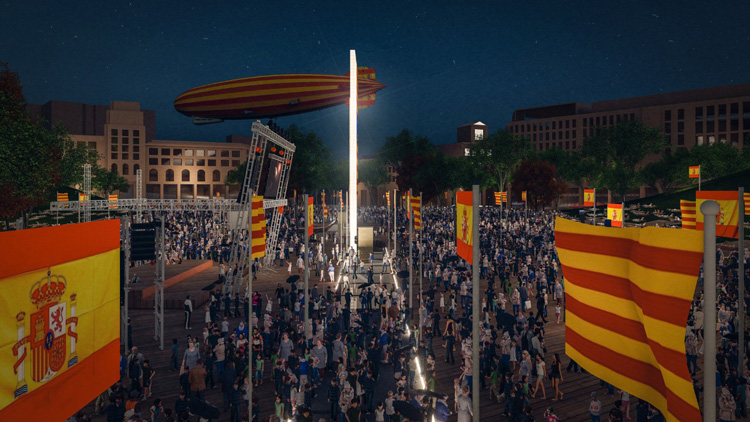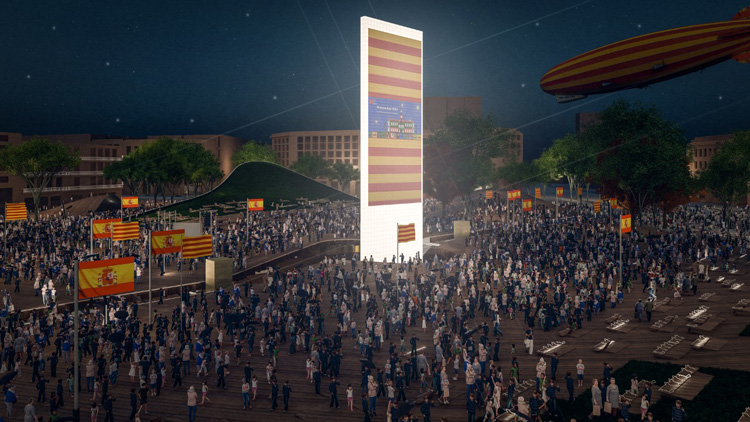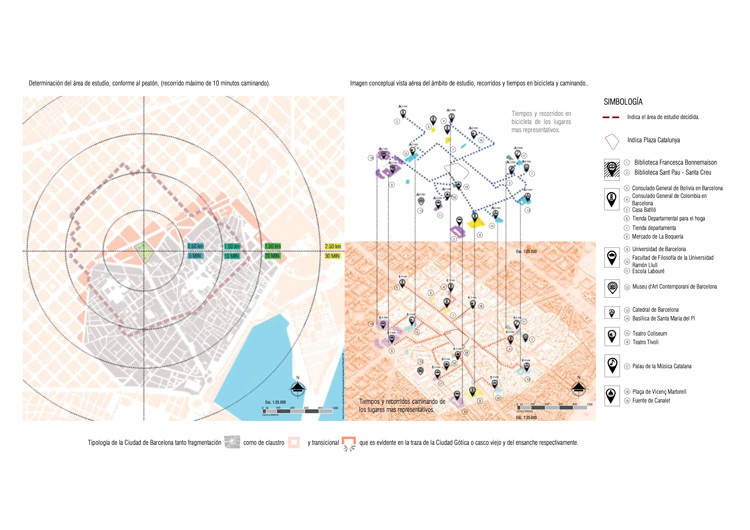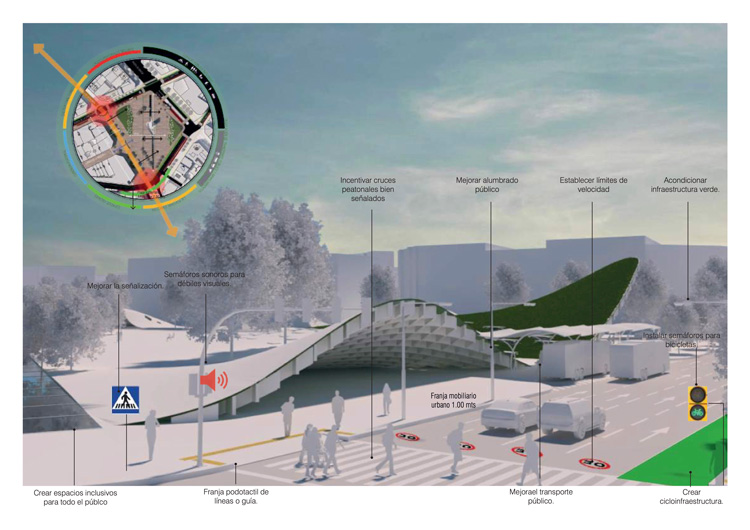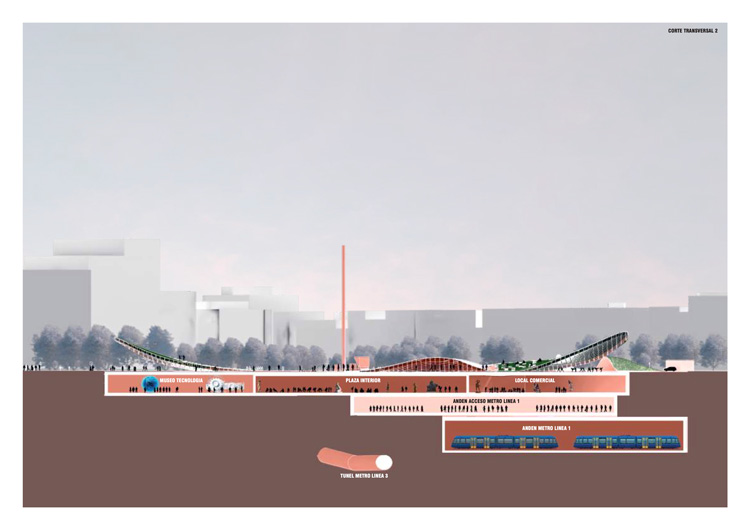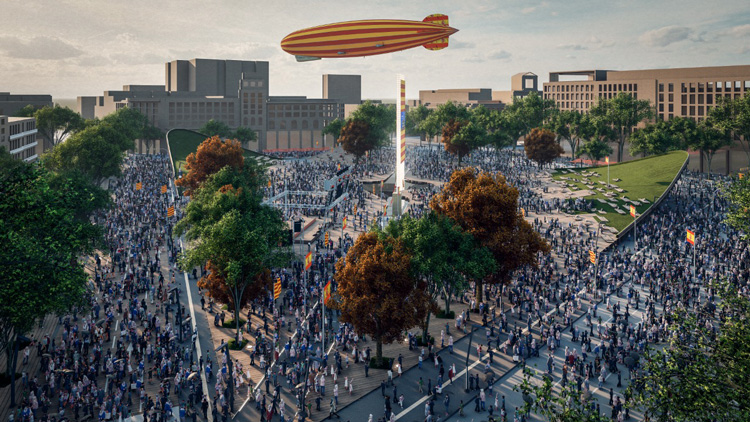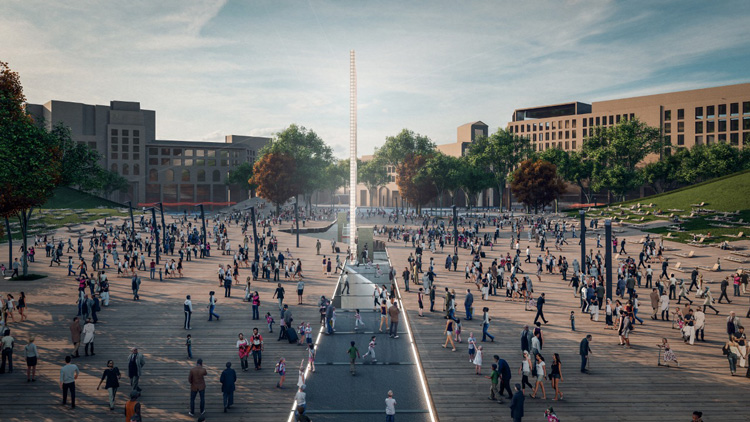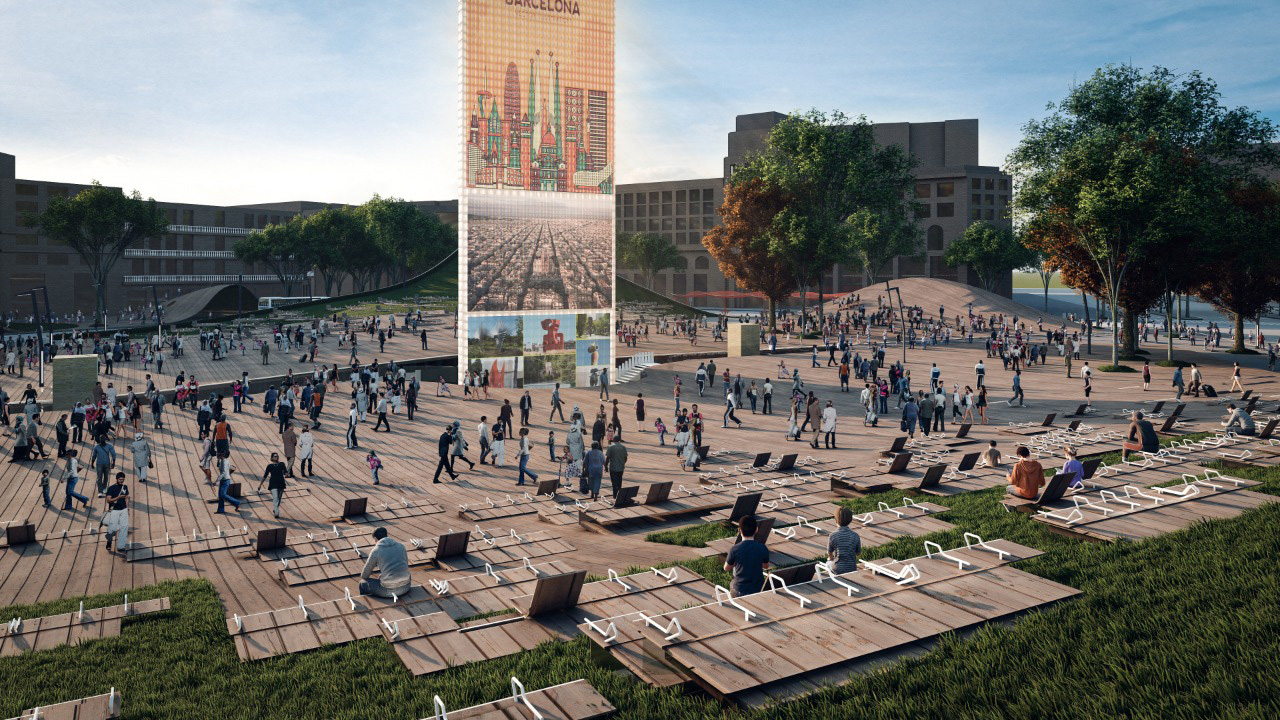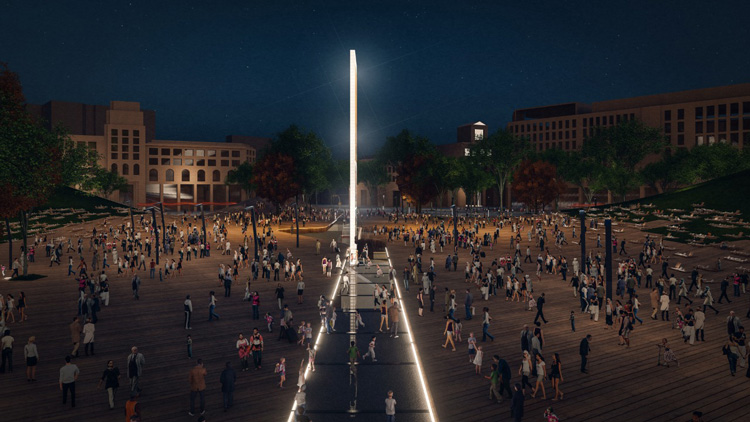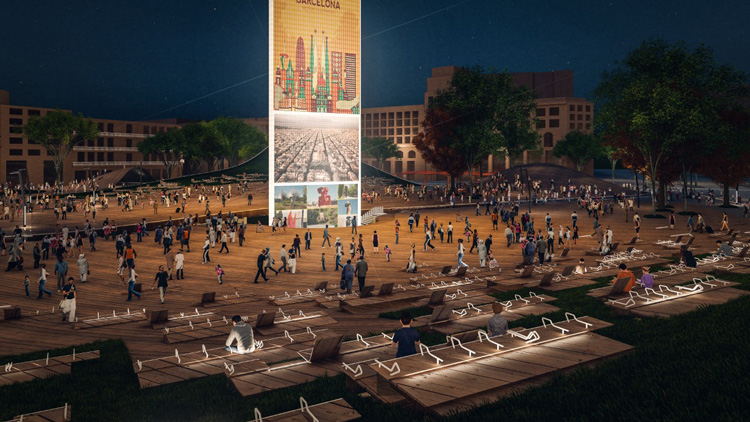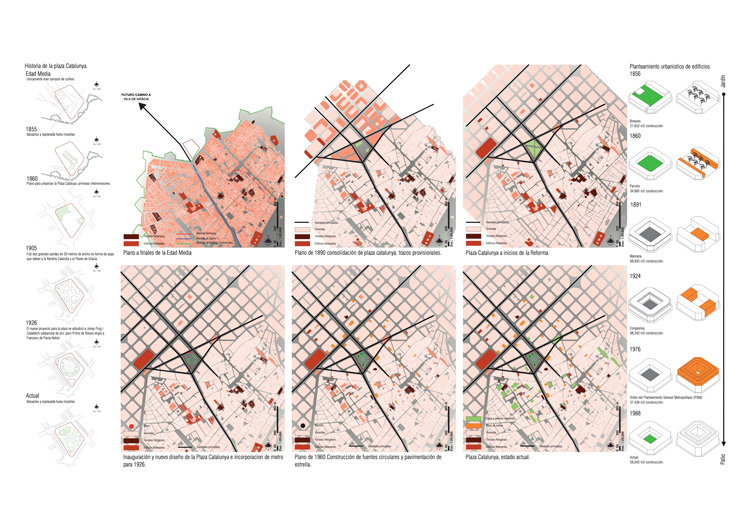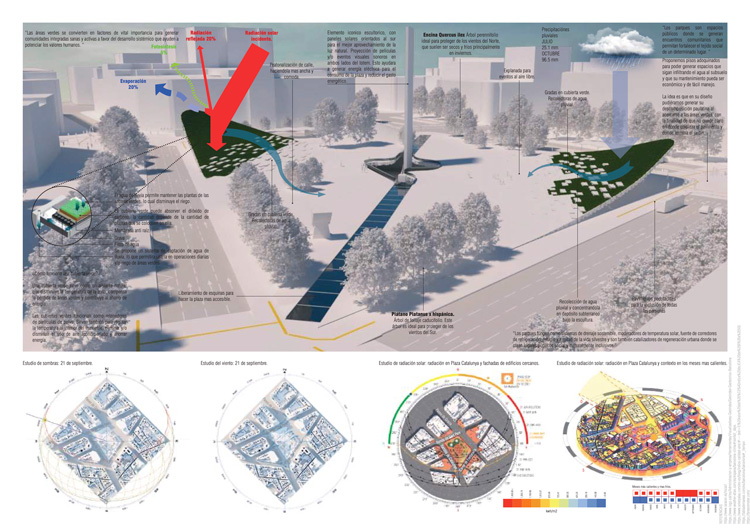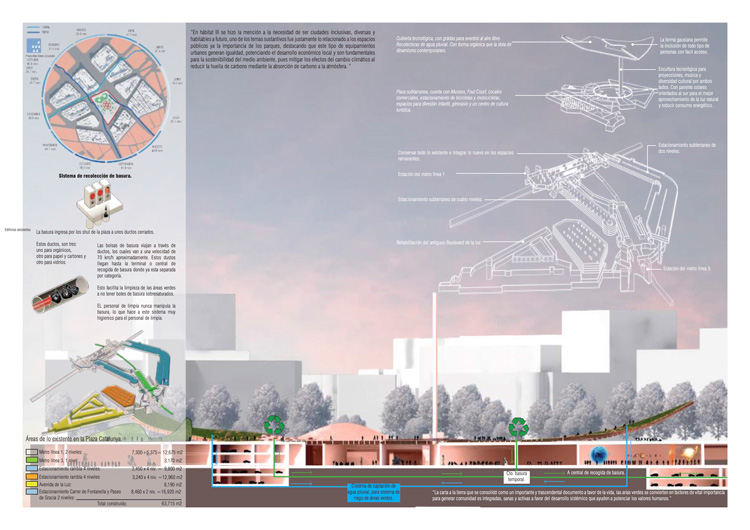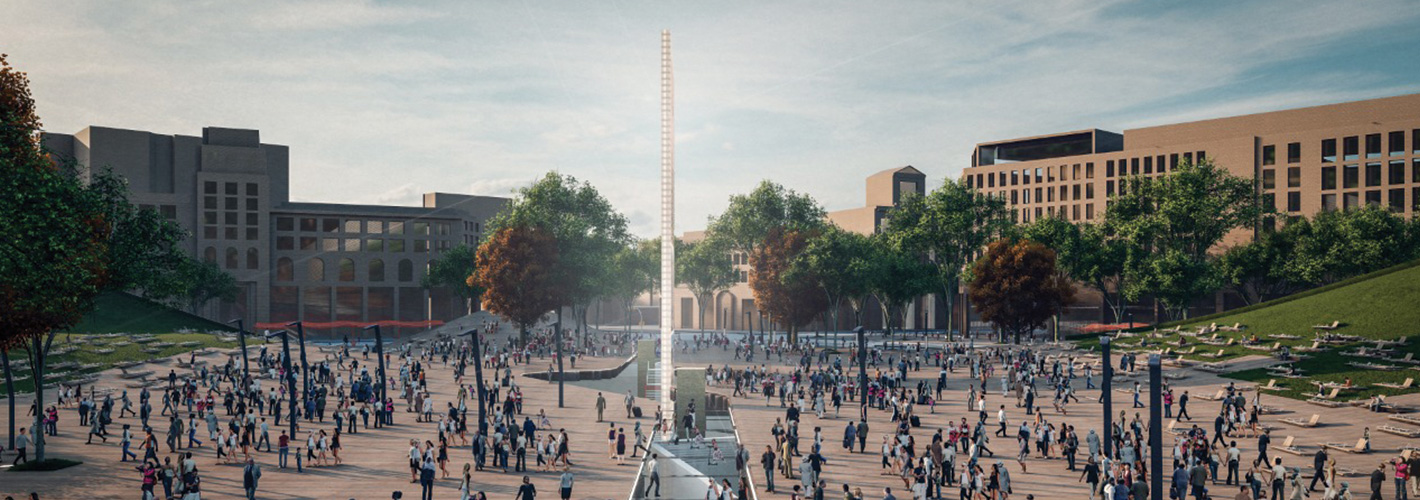
Info
Location:
Barcelona, Spain
Year:
2021
Area:
50,000 m2
Status:
Project
Description
A holistic approach has been proposed for the urban project in Plaza Cataluña, Barcelona, considering various aspects such as sustainability, history, society, inclusion, ecology, and environment.
The initiative seeks to create a space that improves the city's infrastructure and public transportation while also promoting cultural and recreational activities through different events. Additionally, the proposal reflects on the effects that the COVID-19 pandemic has had on our urban spaces, thus optimizing the use of outdoor areas.
The honeycomb-inspired compositional structure and sinuous curves create new urban landscapes and safe spaces for residents and visitors alike. The plaza's design includes elevations that enable visual and spatial connections, ideal for everyday activities such as walking, contemplating, reading, feeling, and listening. It is also an ideal forum for events, concerts, and fairs, fostering collective creation and a sense of belonging.
The project's materiality is based on organic elements and a natural wood surface that harmoniously and aesthetically integrates with the city context. Pedestrian traffic flows adequately, allowing for a smooth interaction between users, buildings, and the plaza.
Ecological integrity is a significant factor in this proposal. It seeks to revitalize the plaza and establish reciprocal connections with its ecological environment, preserving current trees as a testimony to endemic populations and introducing additional trees to provide shade and comfort. Urban furniture is located in specific areas, considering studies on shade and wind.
Credits
Architectural project:
Jacobo Micha Mizrahi en colaboración con Ivonne Catalina Sternberg + Felipe Sandoval.

