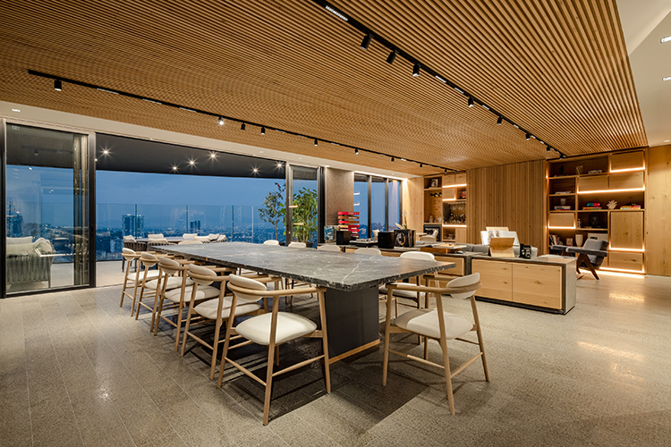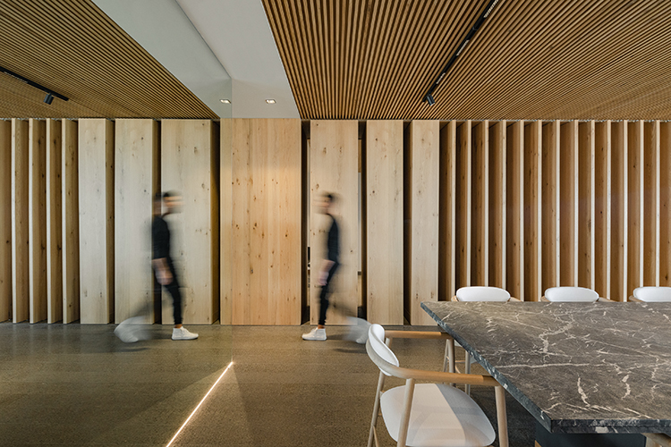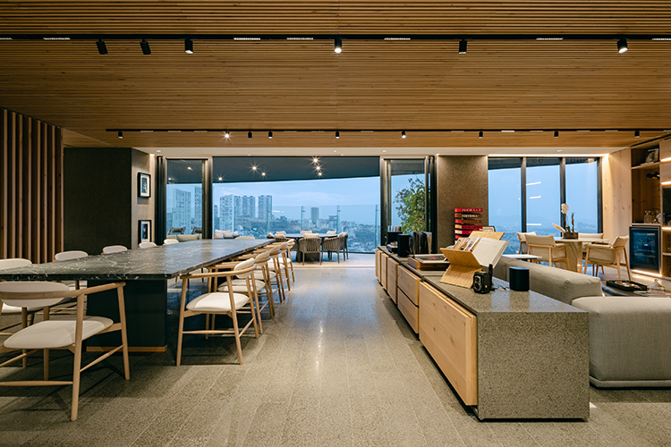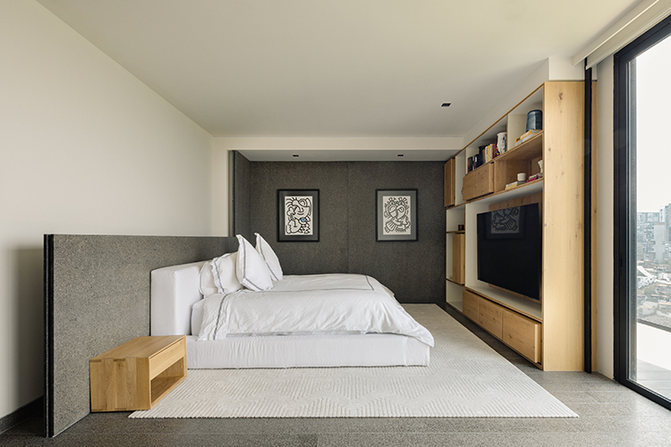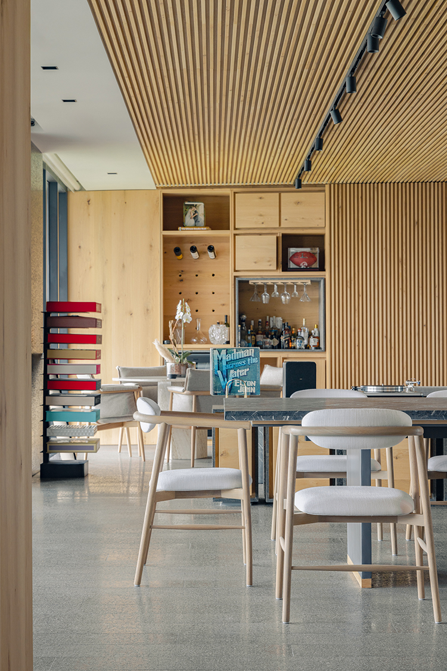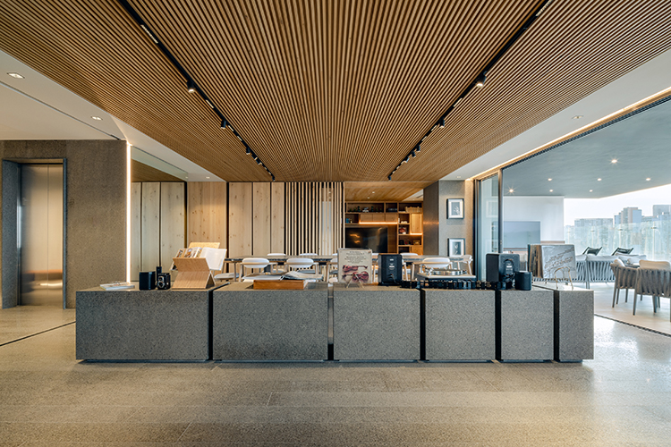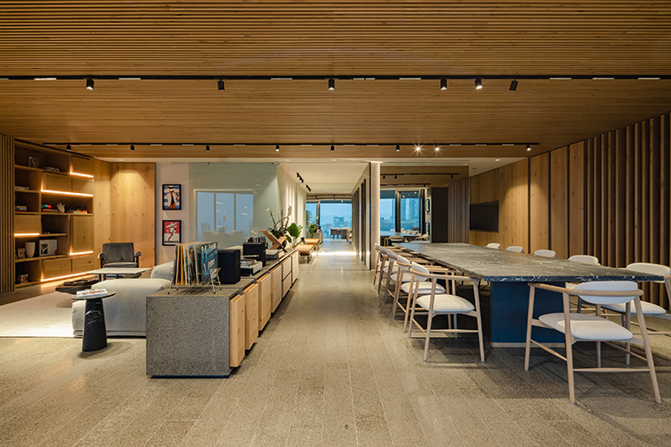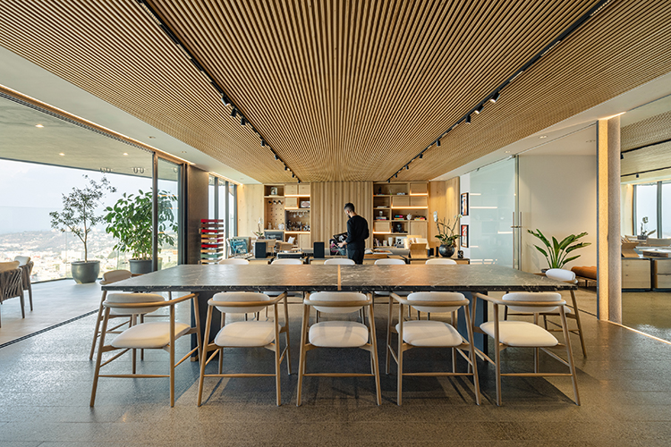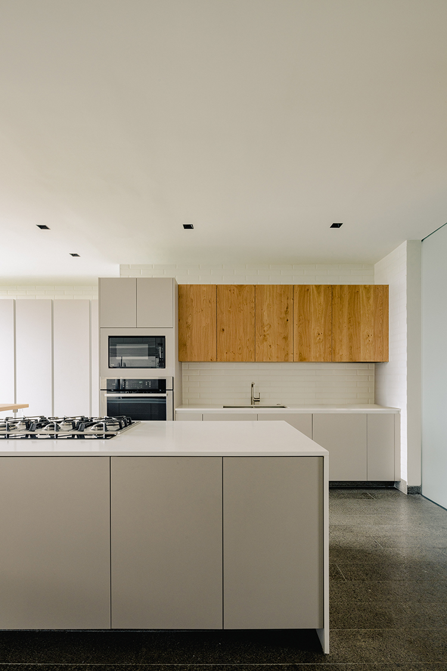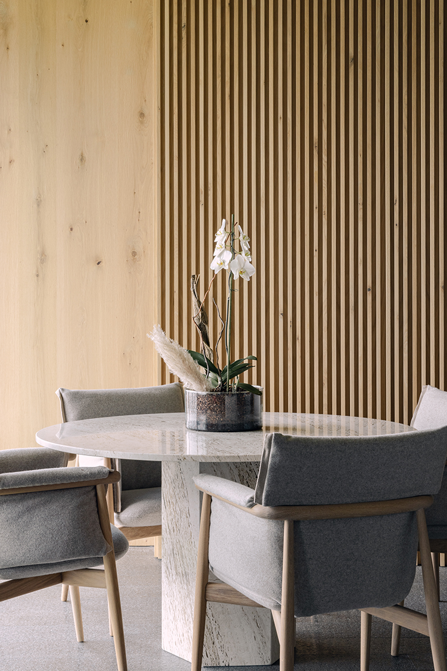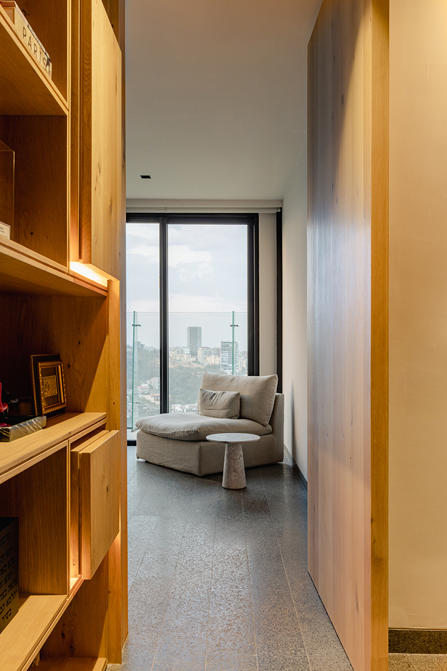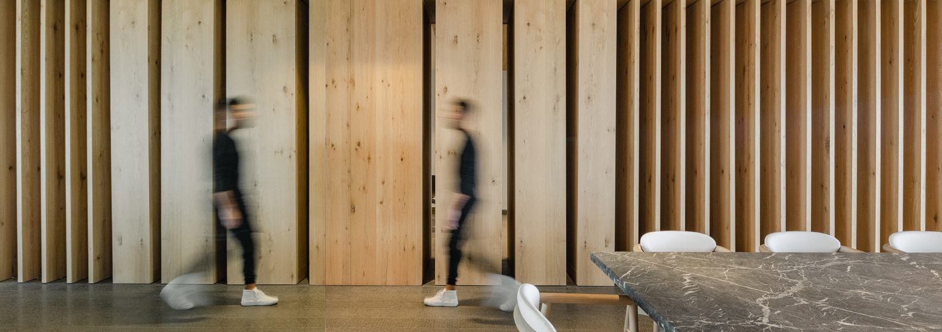
Info
Location:
Bosque Real, State of Mexico
Year:
2023
Area:
394 m2
Status:
Built
Description
This is an apartment with a wide range of possibilities for change —a dynamic space in constant motion. The interior architecture design, with its privileged views overlooking the Valley of Mexico, revolves around the flexibility of its boundaries, both from the outside and between the various areas that constitute the residence.
Apart from the structure, there are no tall stationary elements that obstruct the visual connection between the living room, dining area, and terrace. The common space seamlessly unfolds as one continuous expanse. A single, elongated granite monolith serves to partition the areas while preserving the perception of a unified room.
Vertical wooden elements of varying thickness create a modular division, separating the dining area from the TV room and the bedrooms' access. This system is mobile, allowing for diverse interpretations of space, altering its atmosphere and functionality. These elements adapt to varying levels of intimacy, facilitating or limiting connections and views as needed.
The strategic incorporation of mirrors not only serves to extend the physical boundaries of the space, but also enriches the overall perception of the environment, fostering a dynamic connection between the individual and their architectural surroundings. This emphasis on versatility goes beyond the mere manipulation of physical architectural elements; it extends into the visual dimension. As users move through the common areas, they experience a constant shift in perspective, revealing ever-changing panoramas in the mirrors. This interplay of light and reflection consistently redefines the perception of space, culminating in a unique multi-sensory experience.
A ribbed wooden drop ceiling spans the common areas of the apartment, seamlessly integrating an adjustable lighting system equipped with tracks and spotlights that can be directed toward different objects and spaces. This solution ensures that the design's core principles of versatility and movement extend to the illumination proposal. Indirect lighting emanates from surfaces and built-in furniture, creating a subtle ambient glow.
We have sought maximum synthesis in the materials and tones used to create a powerful and pure space where materiality and movement take center stage.
Credits
Architectural project:
Jaime Micha Balas + Jacobo Micha Mizrahi + Alan Micha Balas
Collaborators:
Design: Elihú Vazquez, Luis A. Morelos.
Construction: Patricio Medrano, Miguel A. Matus, Moises Shiver, Marco Canales.
Renders:
ARCHETONIC

