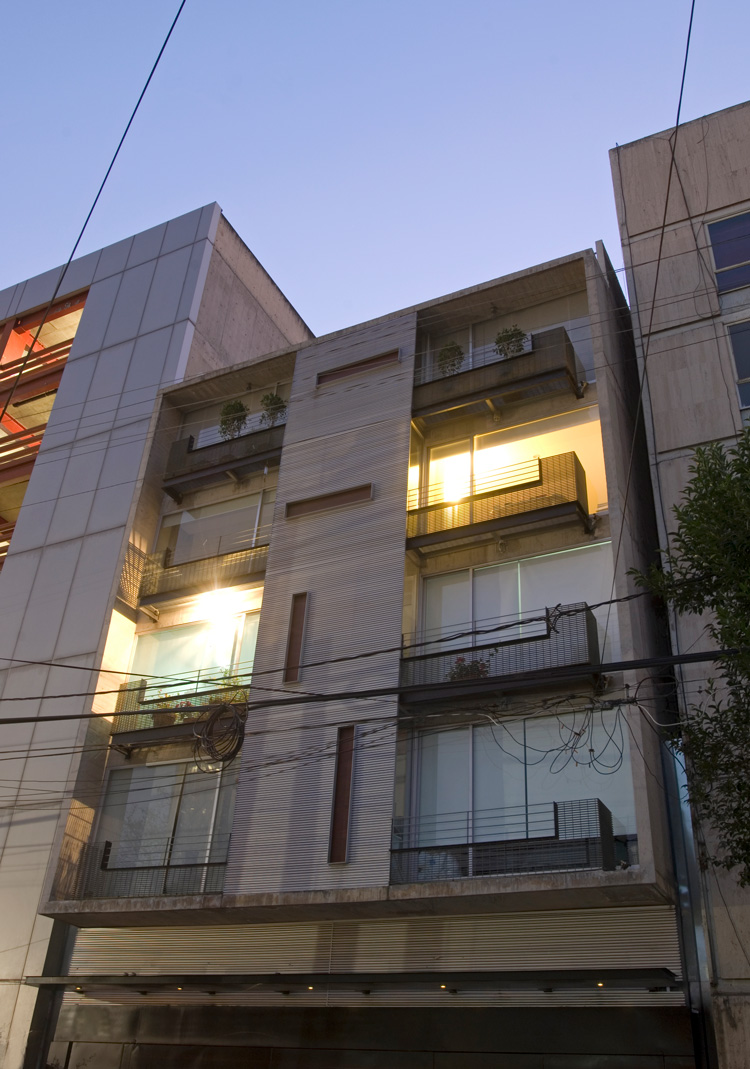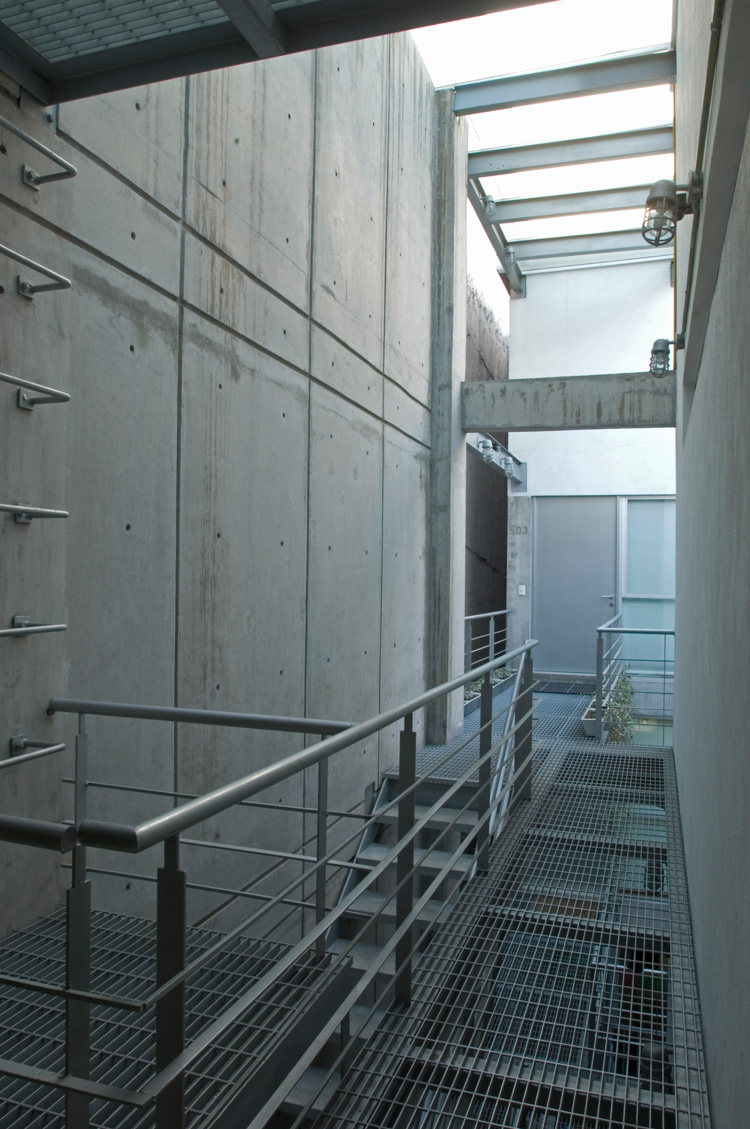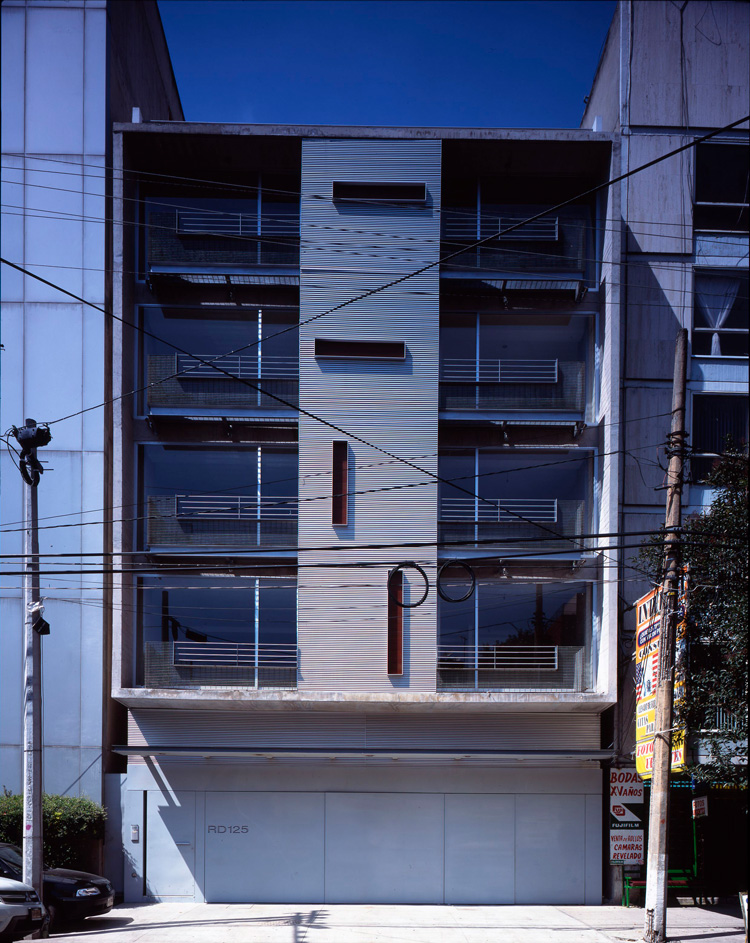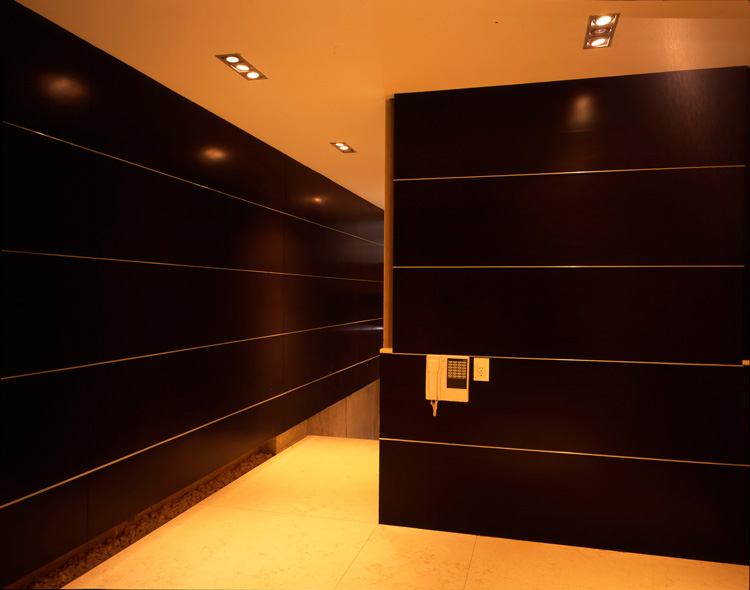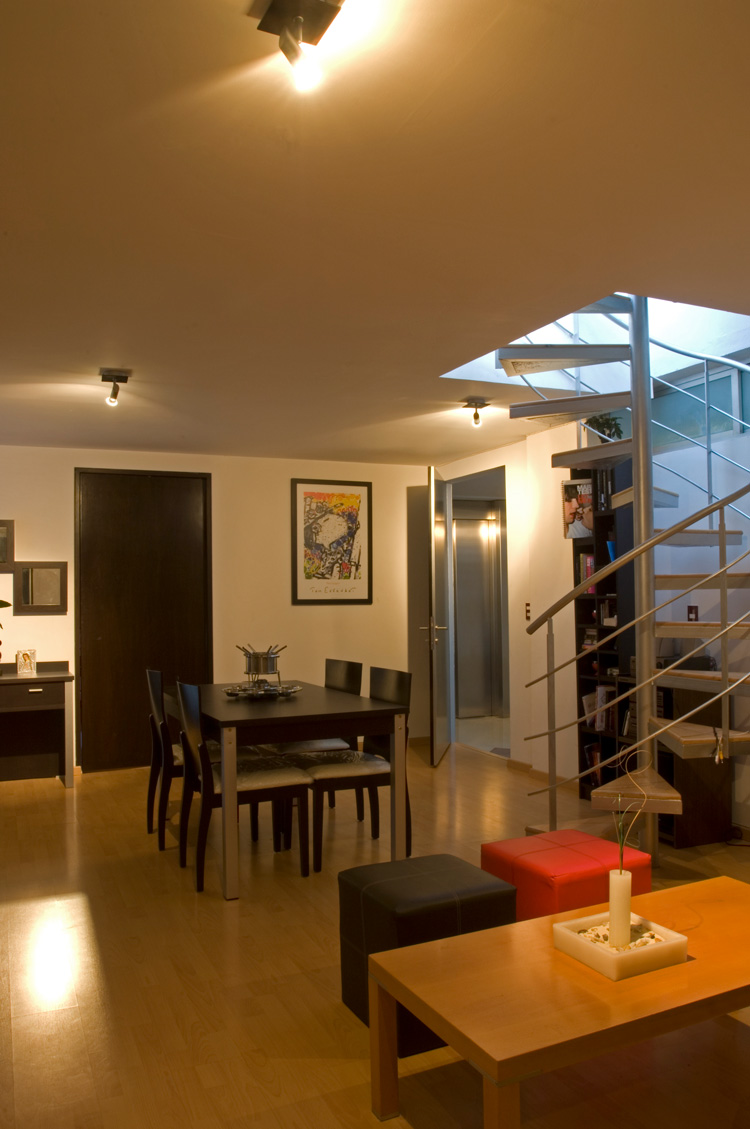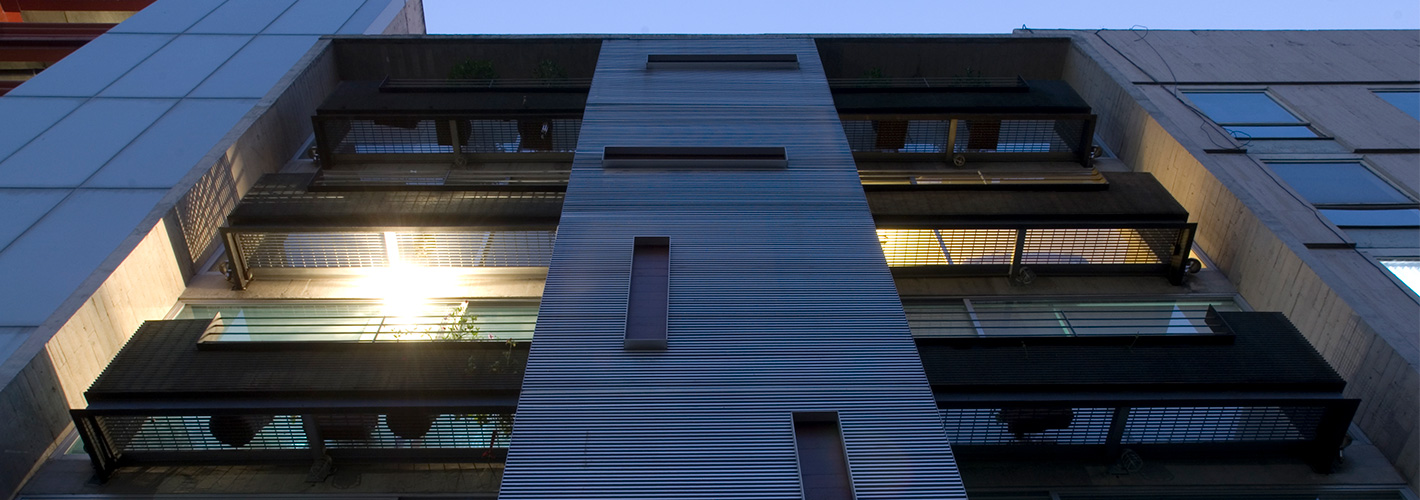
Info
Location:
Cuauhtémoc, Mexico City
Year:
2005
Area:
1,616 m2
Status:
Built
Description
The Río Danubio apartment building has 14 lofts, and is located in Mexico City’s central Cuauhtémoc borough, just a stone’s throw away from the U.S. Embassy and Paseo de la Reforma.
Given the shape of the 34-meter-deep, 10-meter-wide rectangular plot, the construction has units to the front, side and rear, in common with some of our other projects. This design required two interior patios to provide natural light and ventilation.
We gave the staircase nucleus a linear design in order to prevent it interfering with these patios, and to improve the efficiency of interior layout. For the vertical circulation, a single elevator block was located strategically in the center, in order to optimize routes through the building.
The units at the front of the building create a concrete frame that is suspended over the first floor, which contains the vehicular and pedestrian entrance, and goes up to the top floor to form a square. In the center, a vertical line houses the services of these front units. This square encloses volumes of ironwork, aluminum, glass and the central lattice.
The Irving welded wire mesh balconies are designed to integrate with a bench for people to use on the terraces. The garage and pedestrian doors have a solid, blind metal structure. In this elegantly simple design, aluminum, glass, concrete and ironwork sum up the building’s clean and efficient look.
Credits
Architectural project:
Jacobo Micha Mizrahi
Collaborators:
Arq. Miguel Flores Aceves Arq. Alejandro Rabiela Salinas Ernesto Rossell Zanotelli, Aldo Moreno Gamboa, Luis R González Villamil, Désirée Gomez Cordova
Structural engineering:
CAFEL INGENIERIA / Carlos Arroyo
Construction:
Archetonic / Jacobo Micha
Installations:
Instalaciones 2000 / Rafael Gasman
Photography:
Jorge Silva, Luis Gordoa

