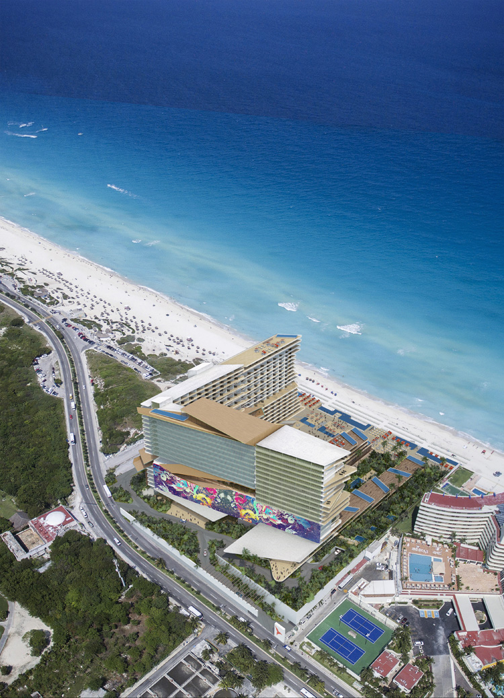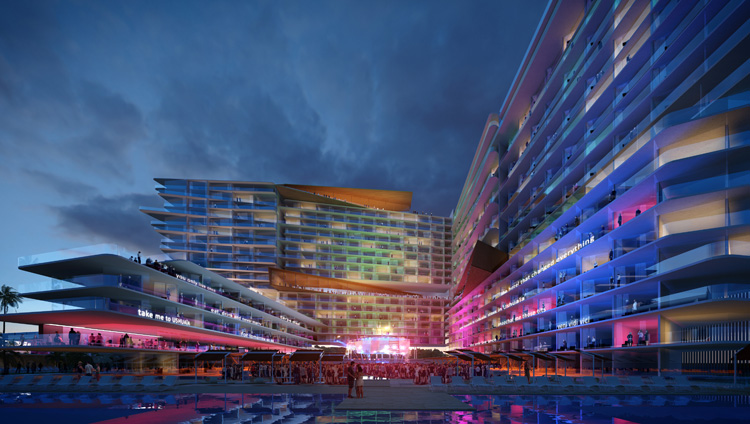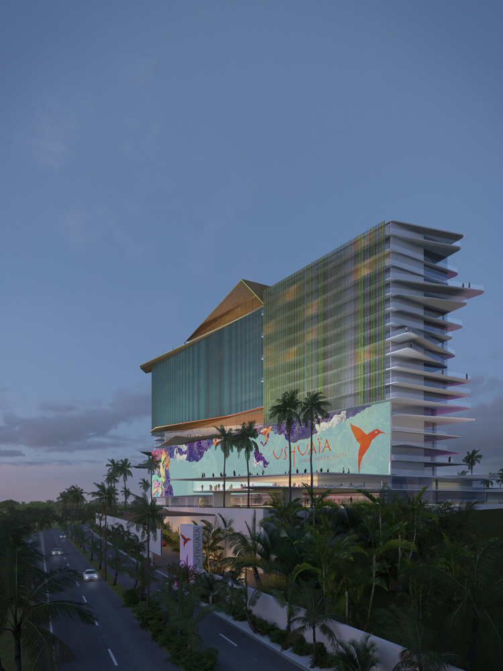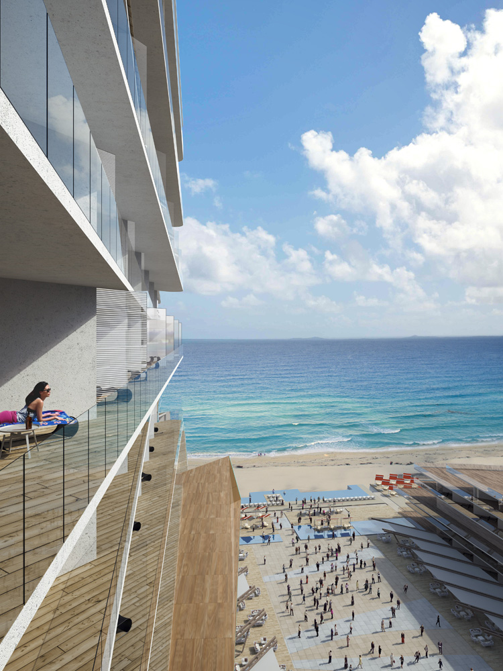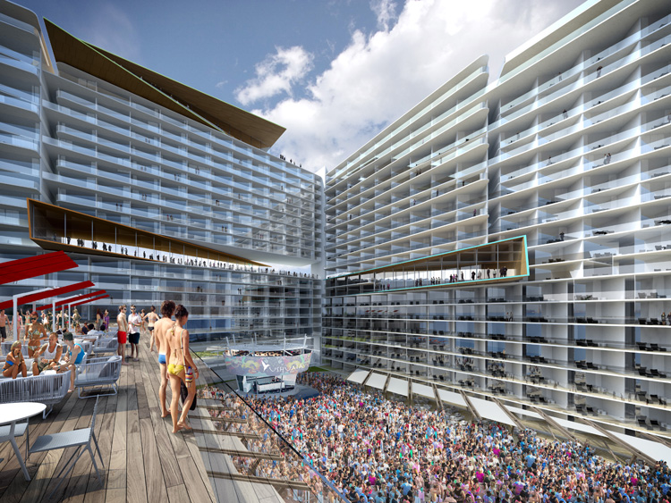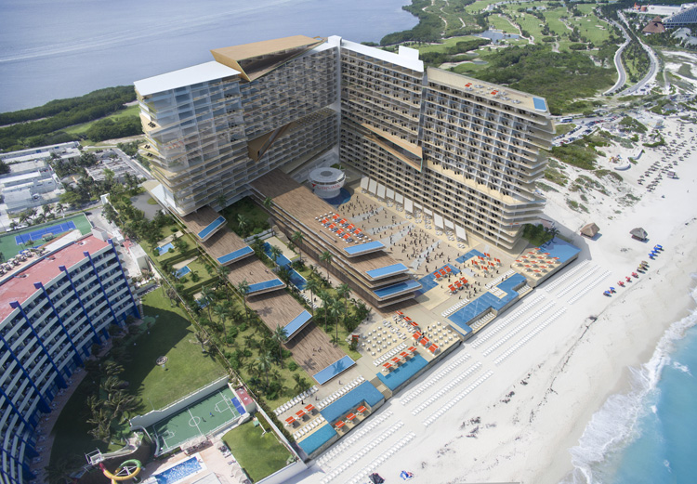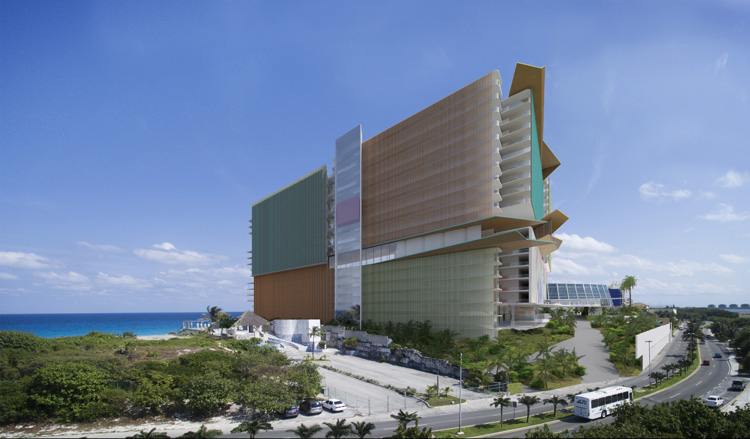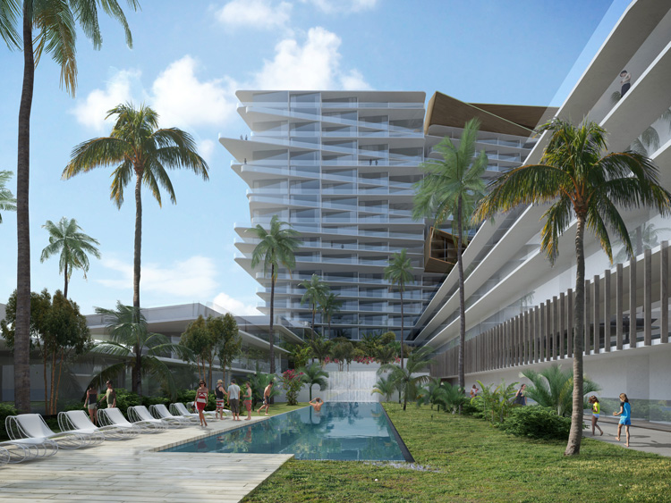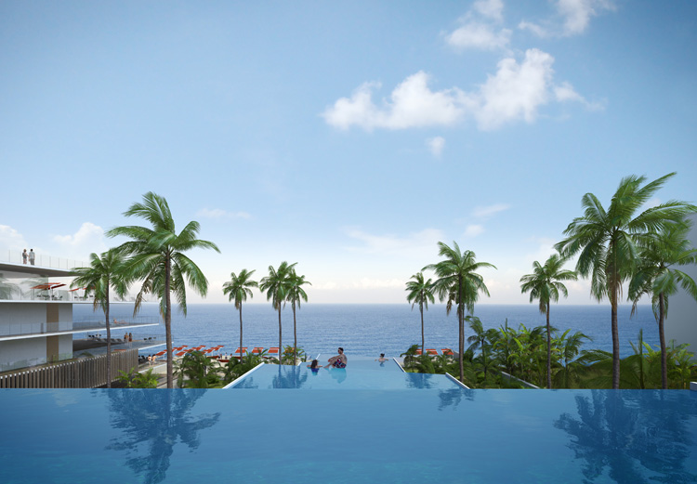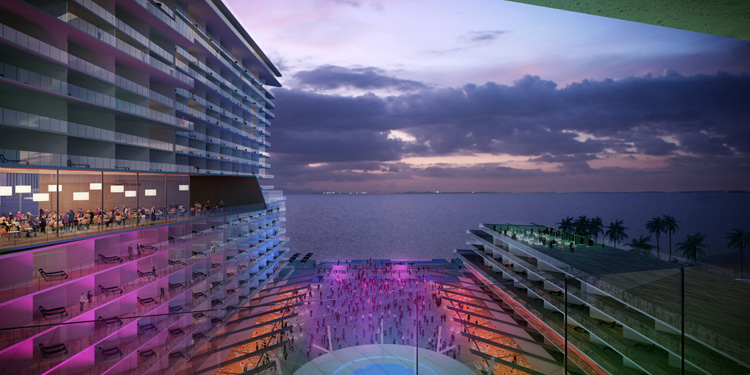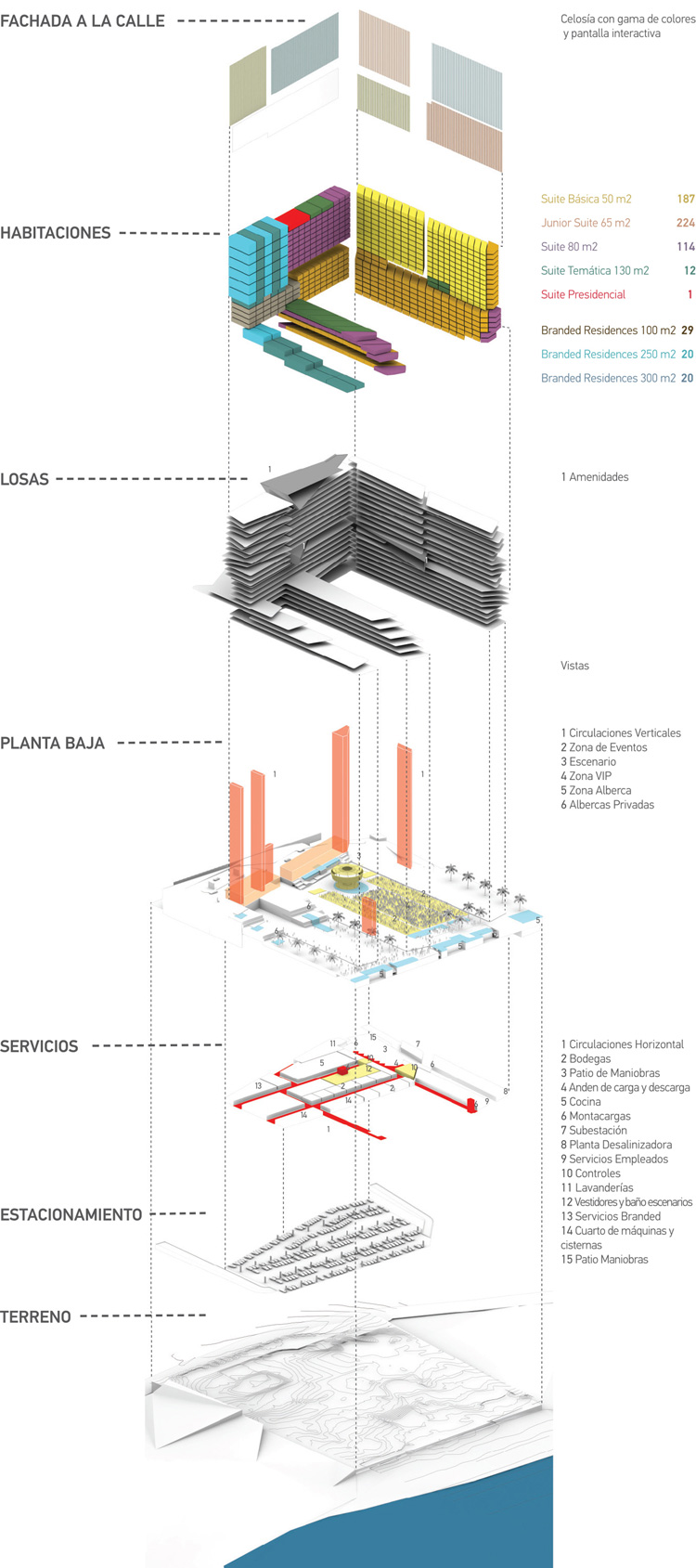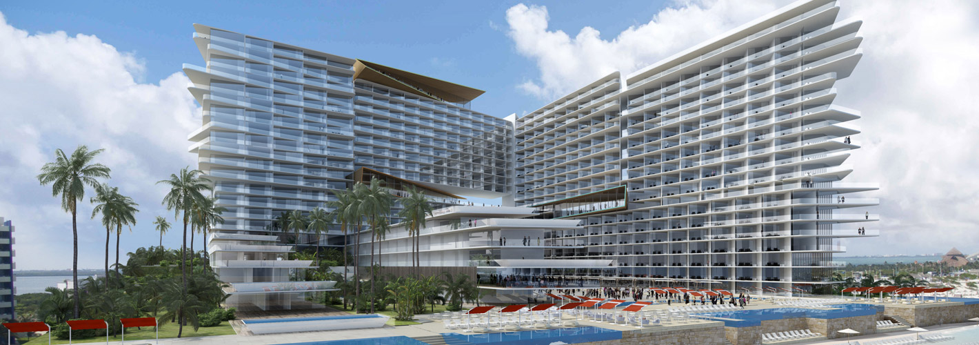
Info
Location:
Cancun, Quintana Roo, México
Year:
2016
Area:
100,500 m2
Status:
Project
Description
The immediate urban context of the USHUAÏA CANCÚN BEACH HOTEL are tourist centers and hotels bonded with the natural context of the sea, beach and the Nichupté lagoon. With a privileged environment, the project contemplates an innovative design with well achieved aesthetics, without penalizing the remarkable performance of the hotel complex; luring to this latitude the successful concept that attracts thousands of people to the original USHUAÏA.
We were constantly looking to completely control the user’s visuals, which is why every room has views to the ocean and the event area, and the branded residences look to the ocean and the lagoon at the same time. Even the elevators in the hotel volume are panoramic and every hallway enjoys a view of the lagoon.
The “V” shaped hotel layout obeys solar conditions, receiving an average of 8 to 10 hours of daily sunlight in the event area, depending of the season, without penalizing the 12 hours of sunlight a day that our own pools enjoy or the actual solar conditions of the Crown Paradise Club Cancun hotel.
This layout also favors the hotels circulations as well as its operability, taking into account the independence of the branded residences.
The sensual interplay of slabs, composed of superimposed planes with different lengths and directions, featuring a lineal trajectory and curve endings, allude to the fluency of music and the sea, resulting in usable terrace and balcony spaces. This planes, which mimic the composition of the sound frequency of music, achieve a conceptual link between the form and function of the hotel.
The building’s aesthetics and design, as well as the design concept of the interiors, denote an exotic fusion of innovation, exclusivity, luxury, sensuality, spectacle and coexistence with nature, as a Mexican cultural heritage
s espacios de terrazas y balcones. Estos planos, que resultan en una composición similar a la de la frecuencia sonora de la música, logran una conexión conceptual de la forma con la función del hotel.
El diseño y estética del edificio, así como el concept design de los interiores, denotan una exótica fusión de innovación, exclusividad, lujo, sensualidad, espectáculo y convivencia con la naturaleza como parte de esa herencia cultural mexicana.
Credits
Architectural project:
Jacobo Micha Mizrahi + Jaime Micha Balas
Collaborators:
Diseño:
Jorge Pineda Flores, Rodrigo Muñoz García, Miriam Leal Ordoñez, Alejandro Rico Molina, Marco A. Miranda Segura, Roberto Iván Galván Contreras.
Renders:
CASABLANCA

