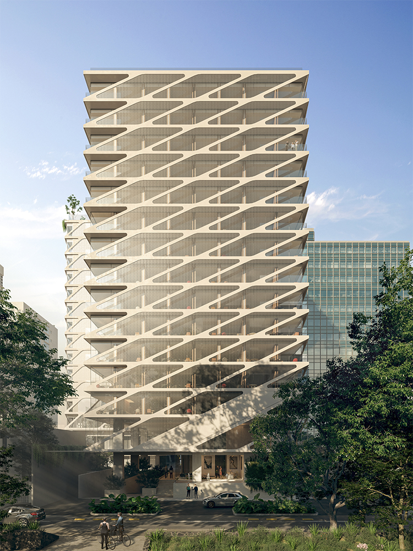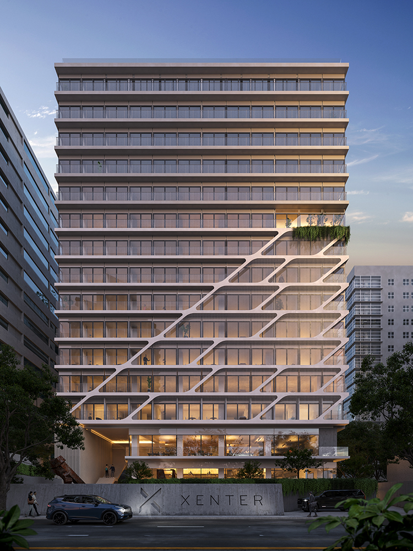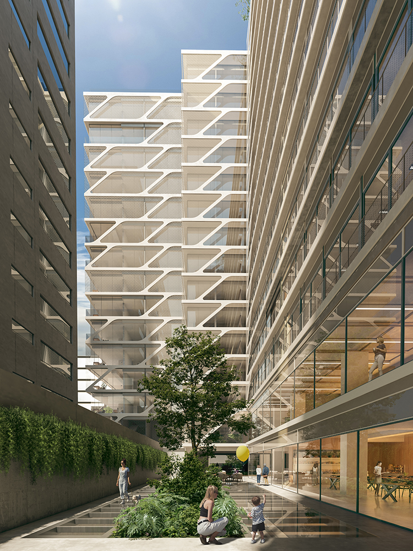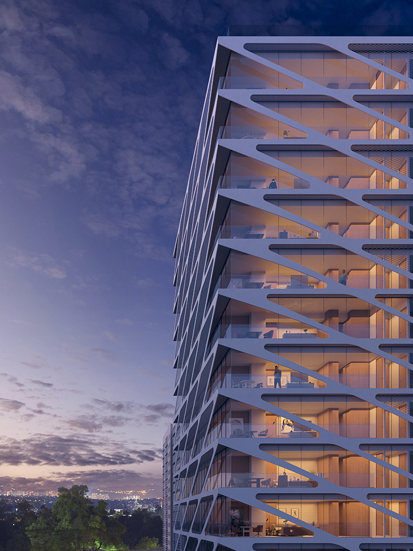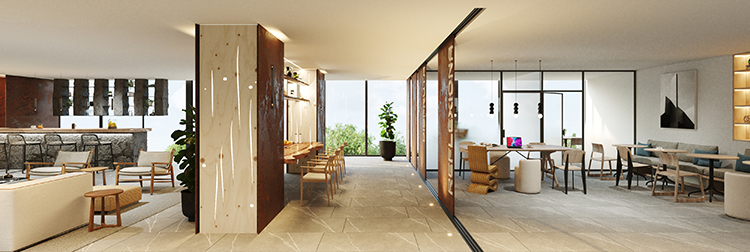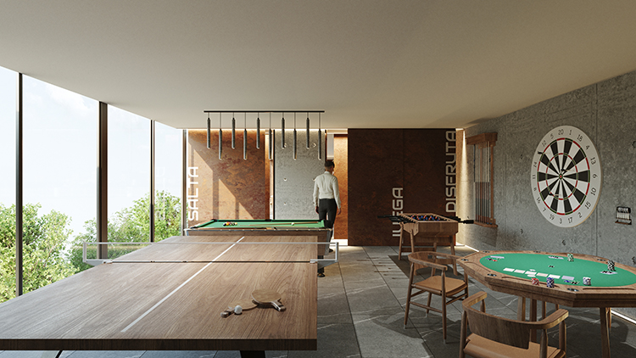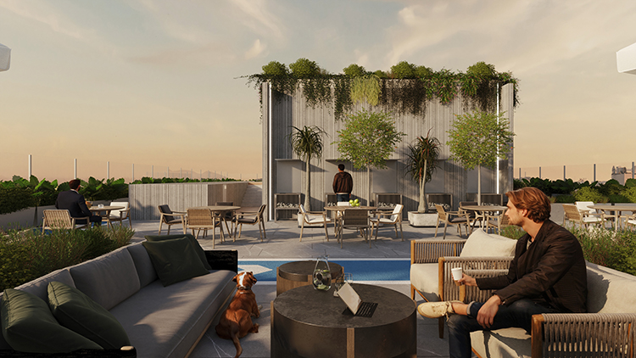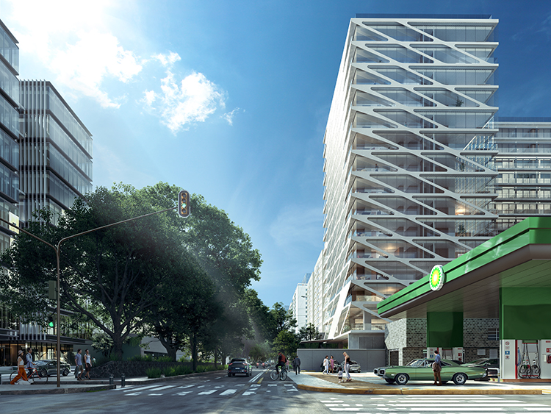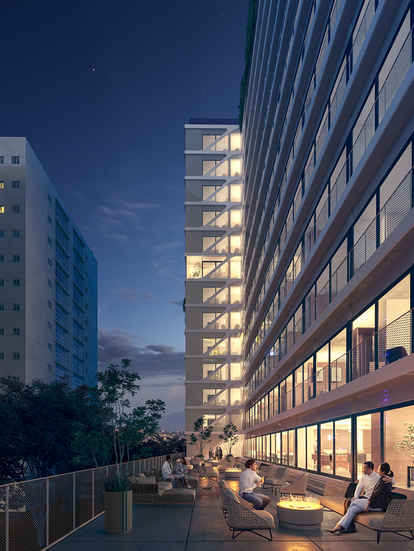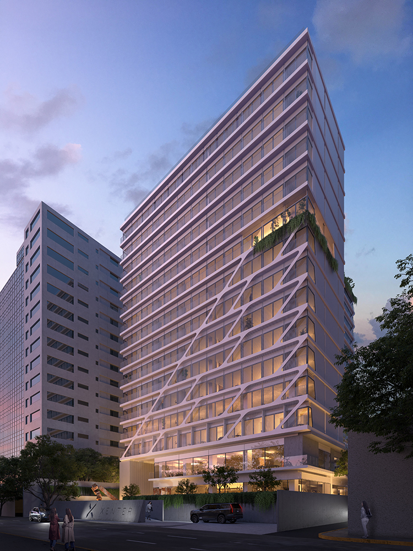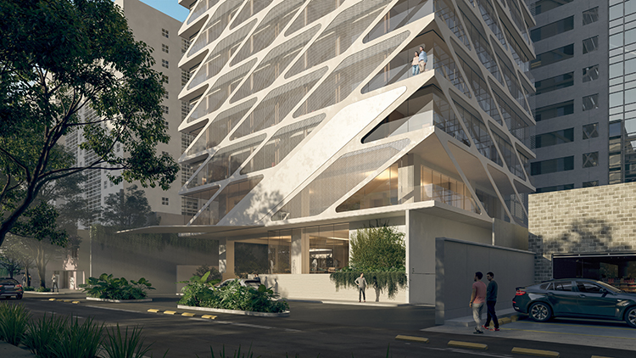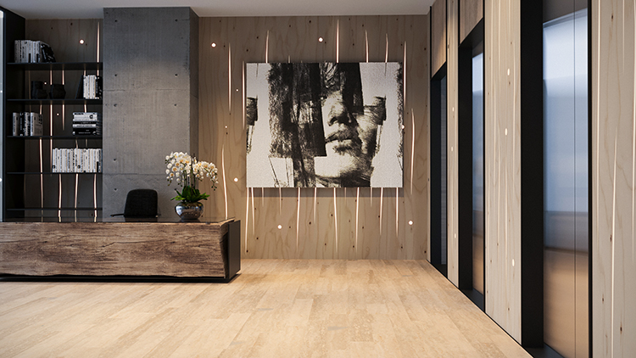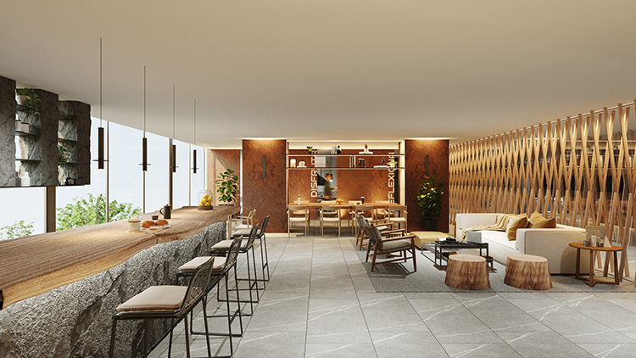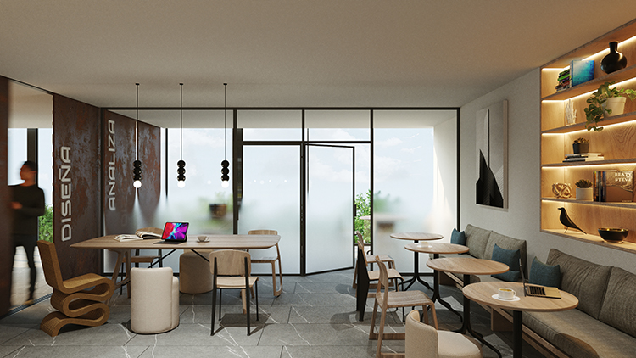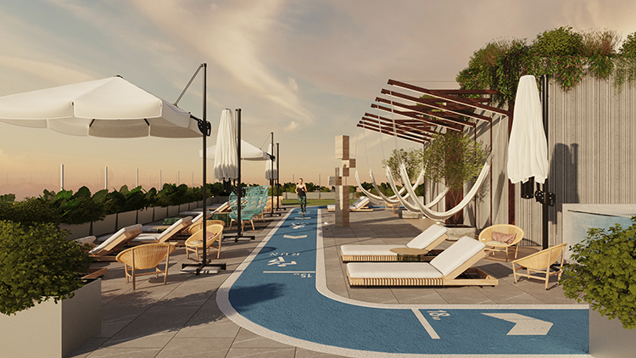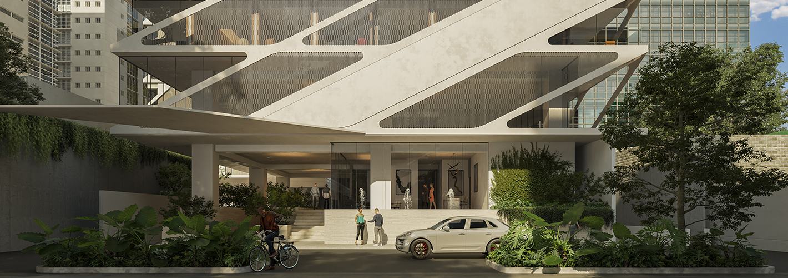
Info
Location:
Polanco, CDMX
Year:
2024
Area:
60,000 m2
Status:
In progress
Description
XENTER is a mixed-use building located in one of the areas with the greatest real estate and urban development in recent years, the Granada neighborhood, also known as Nuevo Polanco.
This neighborhood is characterized by being a former industrial area that has been transformed into shopping centers, cultural facilities and large-scale real estate developments. It is adjacent to the Polanco and Anzures neighborhoods, but also has easy access to the Condesa, Roma, Juárez and Cuauhtémoc neighborhoods, known for their gastronomic, cultural and artistic offerings.
The project is located on a site that occupies an entire block, with two fronts facing different streets: the main front facing General Mariano Escobedo Avenue and the rear front facing Lago Como Street. In this context, the building aims to create a square that connects the two streets with the project, creating an internal pedestrian thoroughfare that serves as an access and distribution link to the lobbies.
The design includes 2 towers of 15 floors each, facing one of the entrances. Tower 1 has commercial space on the ground floor and first level, and various types of apartments on the following 13 levels. Tower 2 has a flexible structure that allows for accommodation, work and office programs.
The rooftop is designed as a green space for the occupants, providing a number of health, aesthetic and economic benefits, including savings in property maintenance and energy savings by reducing heat and air conditioning consumption.
Credits
Architectural project:
Jacobo Micha Mizrahi + Jaime Micha Balas + Alan Micha Balas

